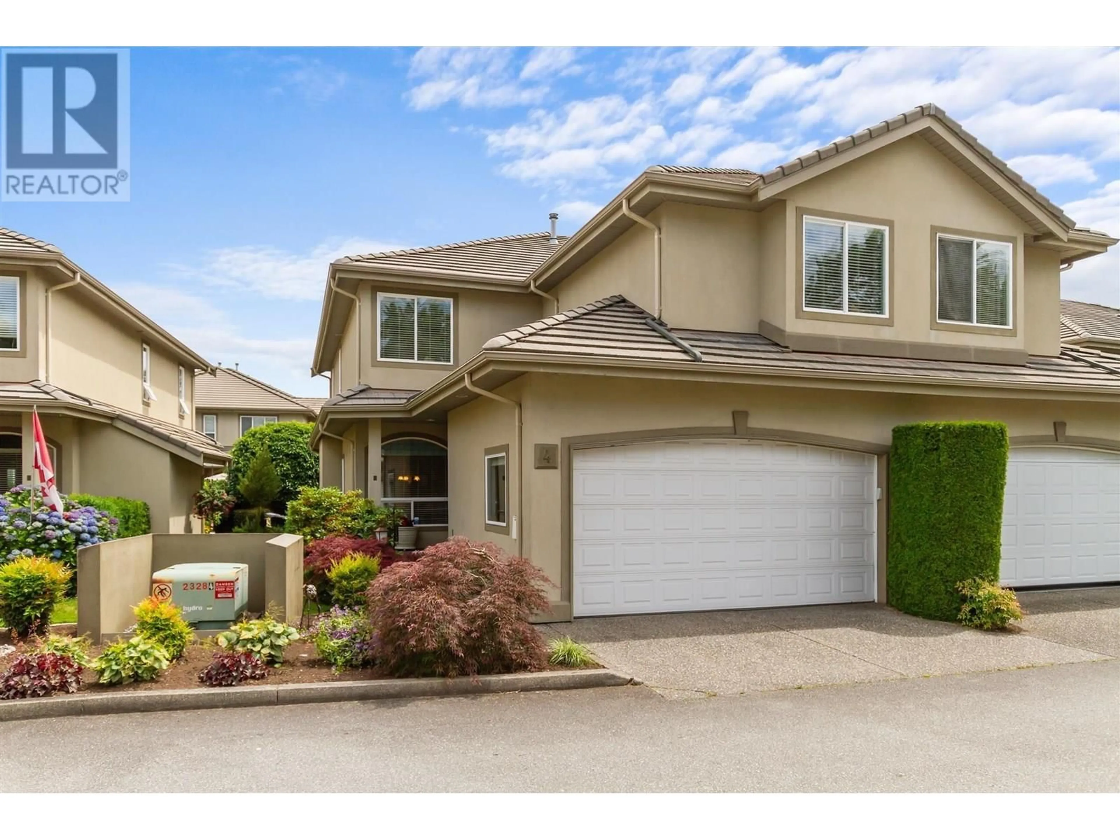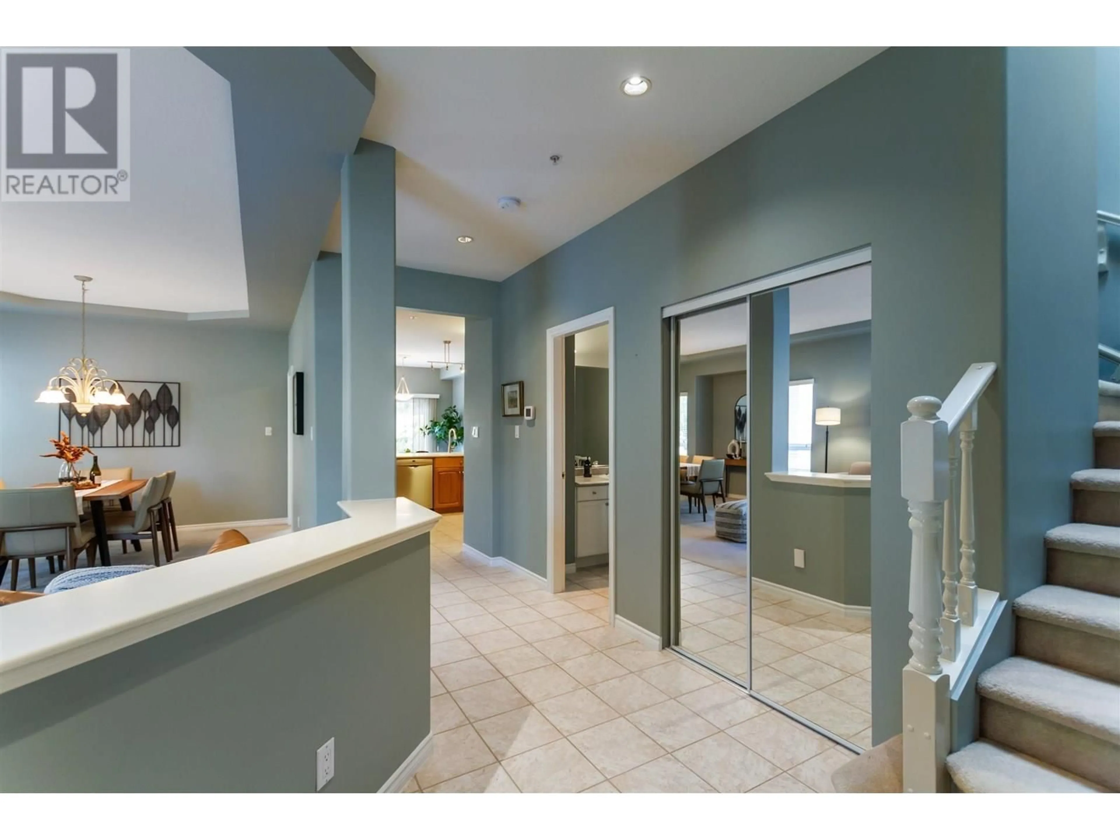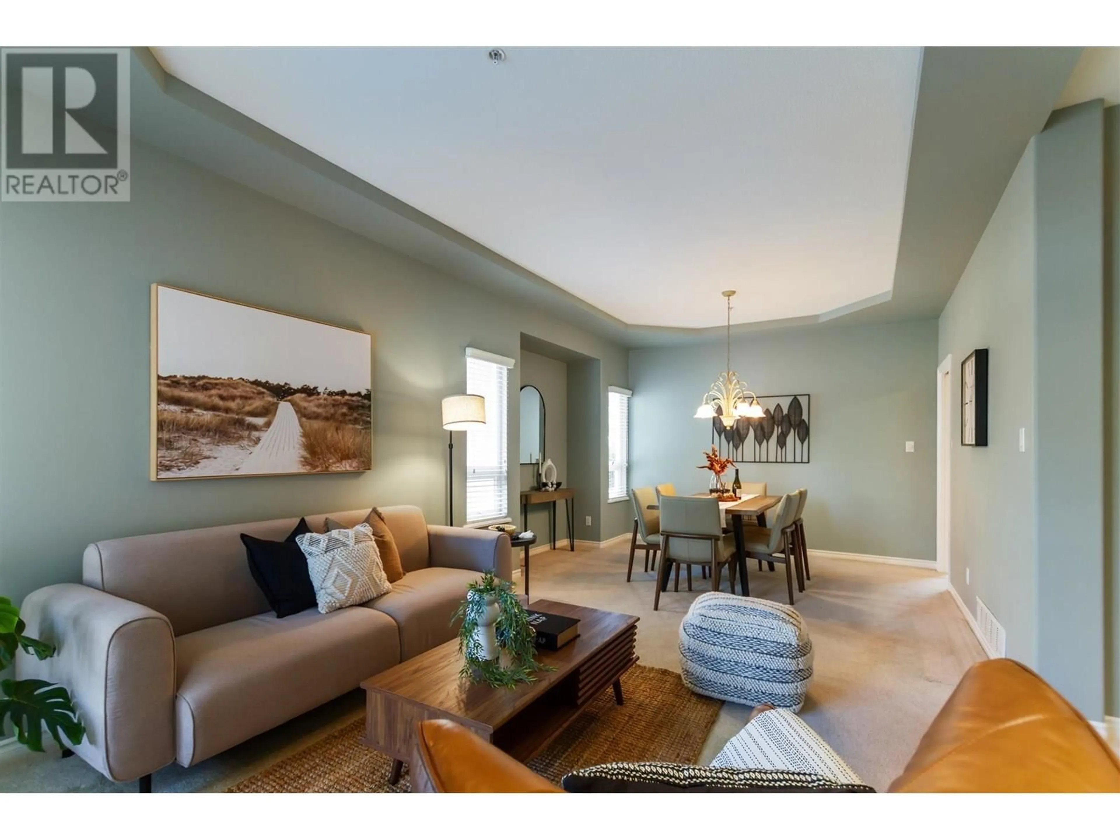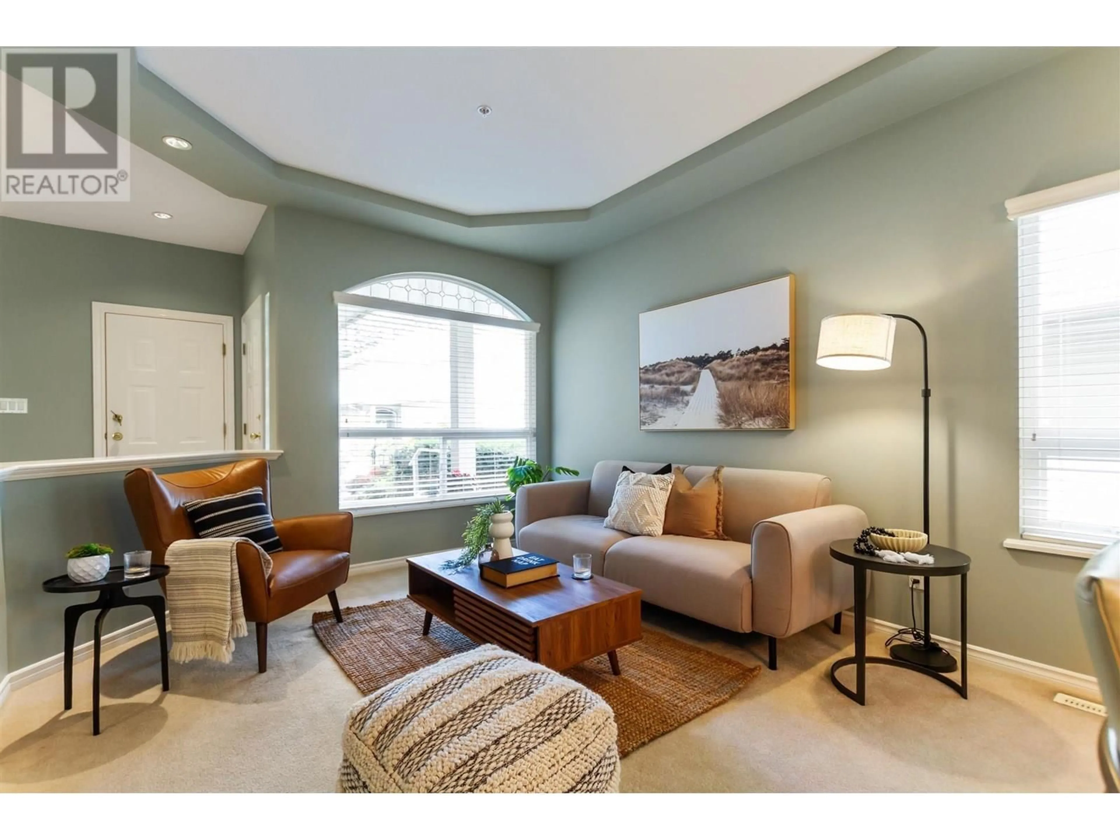4 - 998 RIVERSIDE DRIVE, Port Coquitlam, British Columbia V3B7Y4
Contact us about this property
Highlights
Estimated valueThis is the price Wahi expects this property to sell for.
The calculation is powered by our Instant Home Value Estimate, which uses current market and property price trends to estimate your home’s value with a 90% accuracy rate.Not available
Price/Sqft$581/sqft
Monthly cost
Open Calculator
Description
One of the nicest townhouses you'll find with over 2000 square ft on 2 floors. Here are the features that set it apart. Extremely well cared for by current owner of 25 years, It's built on a full 5 ft crawl space, not on a concrete slab, Air conditioning provided by economical heat pump, gorgeous custom kitchen with classic solid oak and chef's extras, beautiful east facing yard with grass, patio and flower beds, upstairs you'll find 3 massive bedrooms and an open nook area for a desk, principle bedroom is massive with stunning 5 pc ensuite with separate room for toilet, walk to all levels of schools Blakeburn Elem and Terry Fox High and Arch Bishop Carney, you can even walk to Save on Foods. (id:39198)
Property Details
Interior
Features
Exterior
Parking
Garage spaces -
Garage type -
Total parking spaces 2
Condo Details
Amenities
Laundry - In Suite
Inclusions
Property History
 25
25




