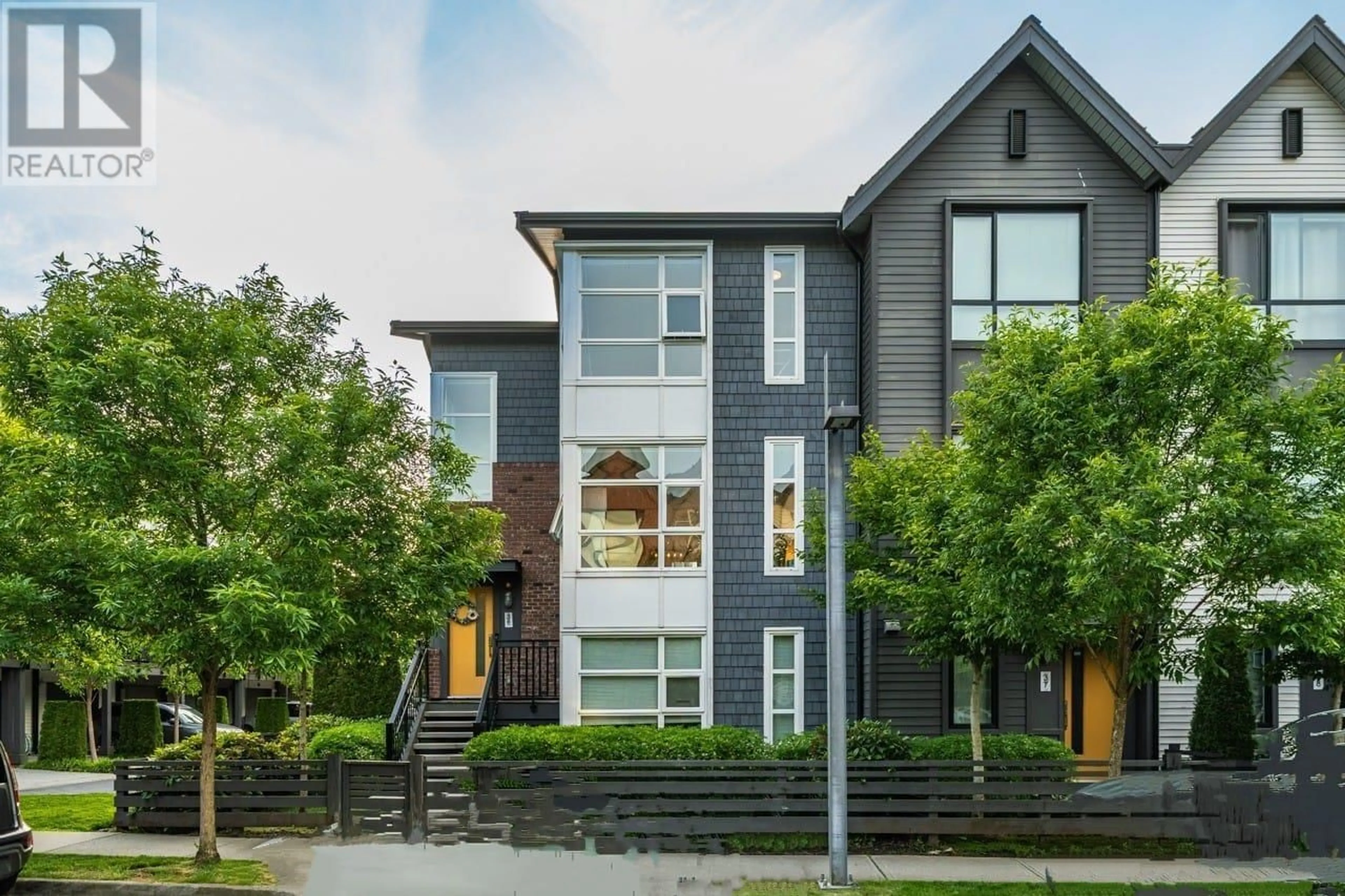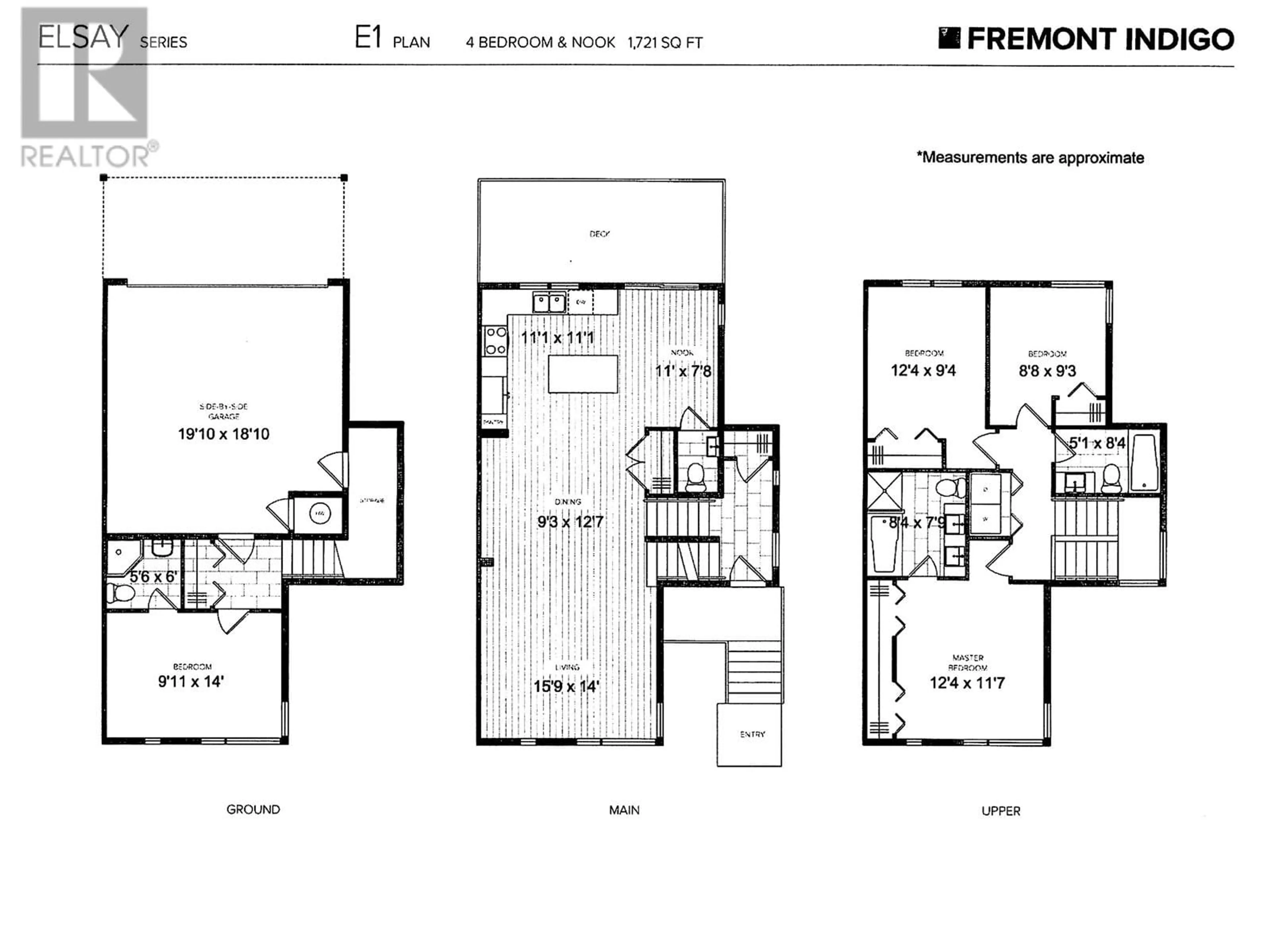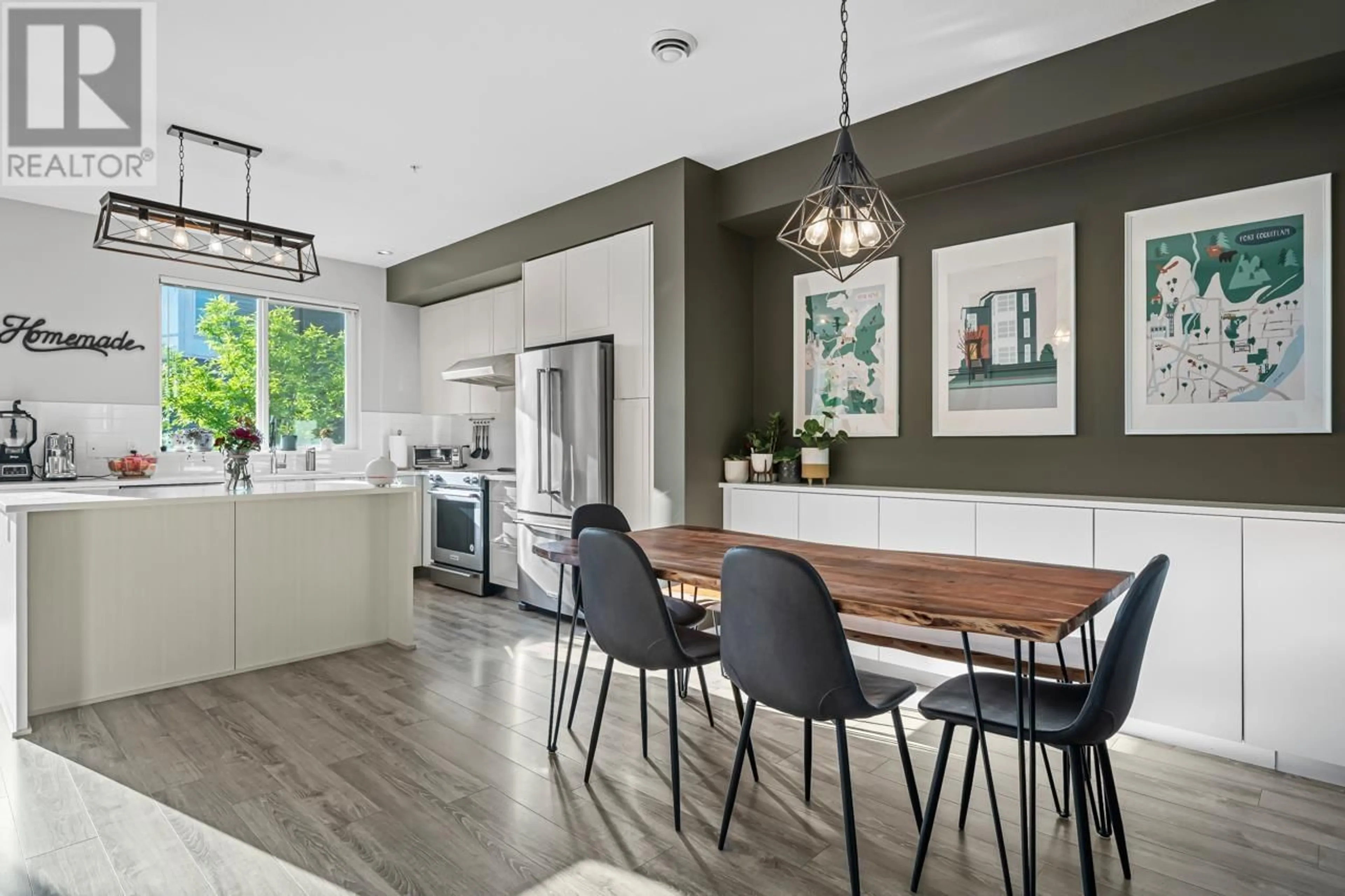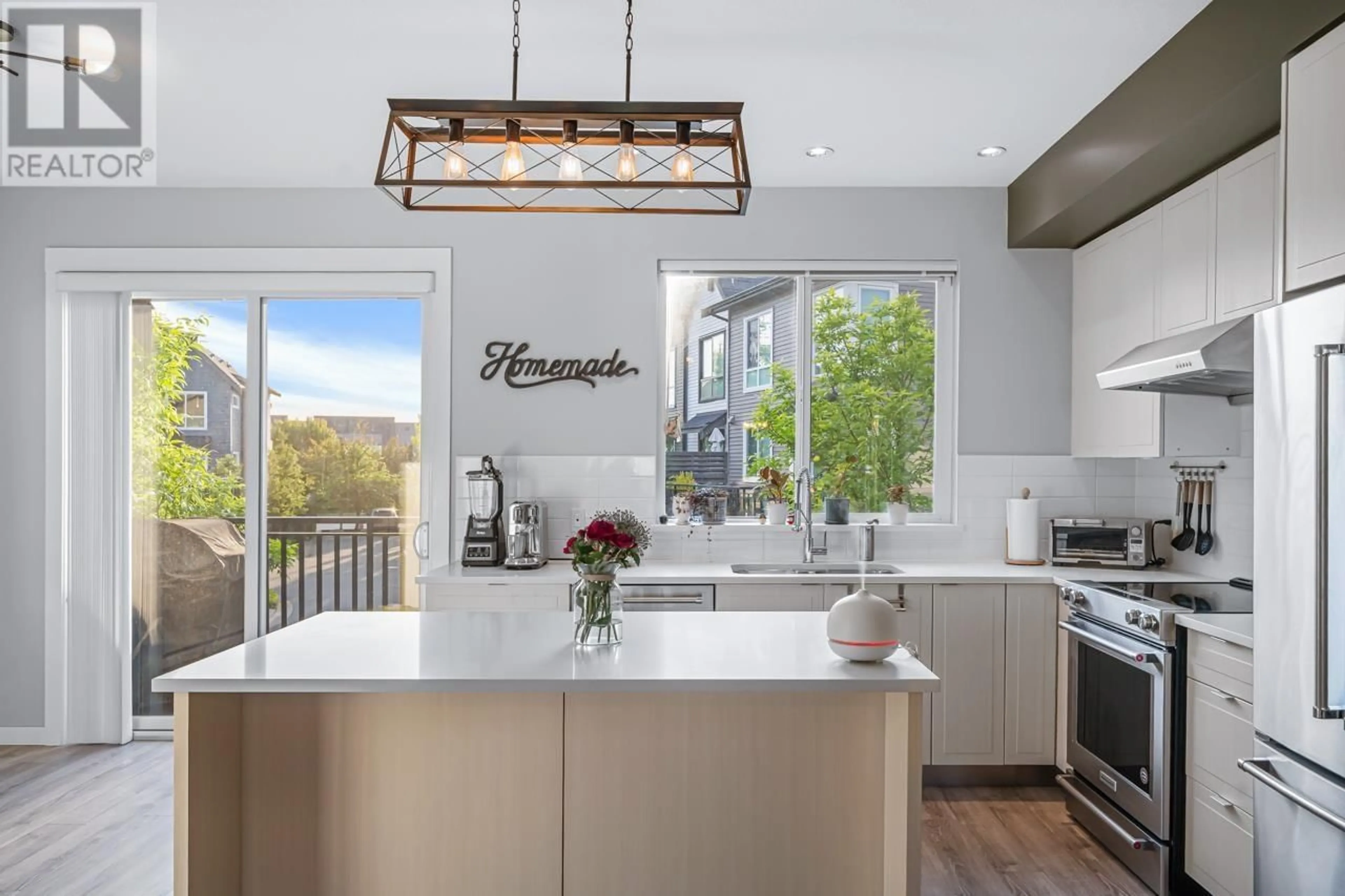36 - 2371 RANGER LANE, Port Coquitlam, British Columbia V3B0N6
Contact us about this property
Highlights
Estimated valueThis is the price Wahi expects this property to sell for.
The calculation is powered by our Instant Home Value Estimate, which uses current market and property price trends to estimate your home’s value with a 90% accuracy rate.Not available
Price/Sqft$710/sqft
Monthly cost
Open Calculator
Description
A warm, well-loved home: full of happy vibes! Wish every townhome is built like this. Fremont by Mosaic. Masterplanned community with lush green surrounding and ample spaces for everyone. 4 bed, 3.5 bath corner unit, side-by-side 2-car garage. 1,759 sf of tastefully designed living space across 3 levels. 9-foot ceilings on main, filled with natural light. Fully equipped kitchen with a large patio extends your living space outdoor. Amenities at the Riverclub includes lounge, fitness centre, sports gym, kids playroom, & more. Close proximity to nature and urban conveniences. 3 mins walk to PoCo Trail. 2 mins drive to shopping mall. School catchment: Blakeburn Elementary, Minnekhada Middle, & Terry Fox Secondary. Open Sunday Jun 22nd 2-4pm. (id:39198)
Property Details
Interior
Features
Exterior
Features
Parking
Garage spaces -
Garage type -
Total parking spaces 4
Condo Details
Amenities
Exercise Centre, Recreation Centre, Laundry - In Suite
Inclusions
Property History
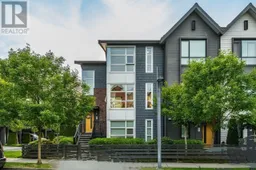 31
31
