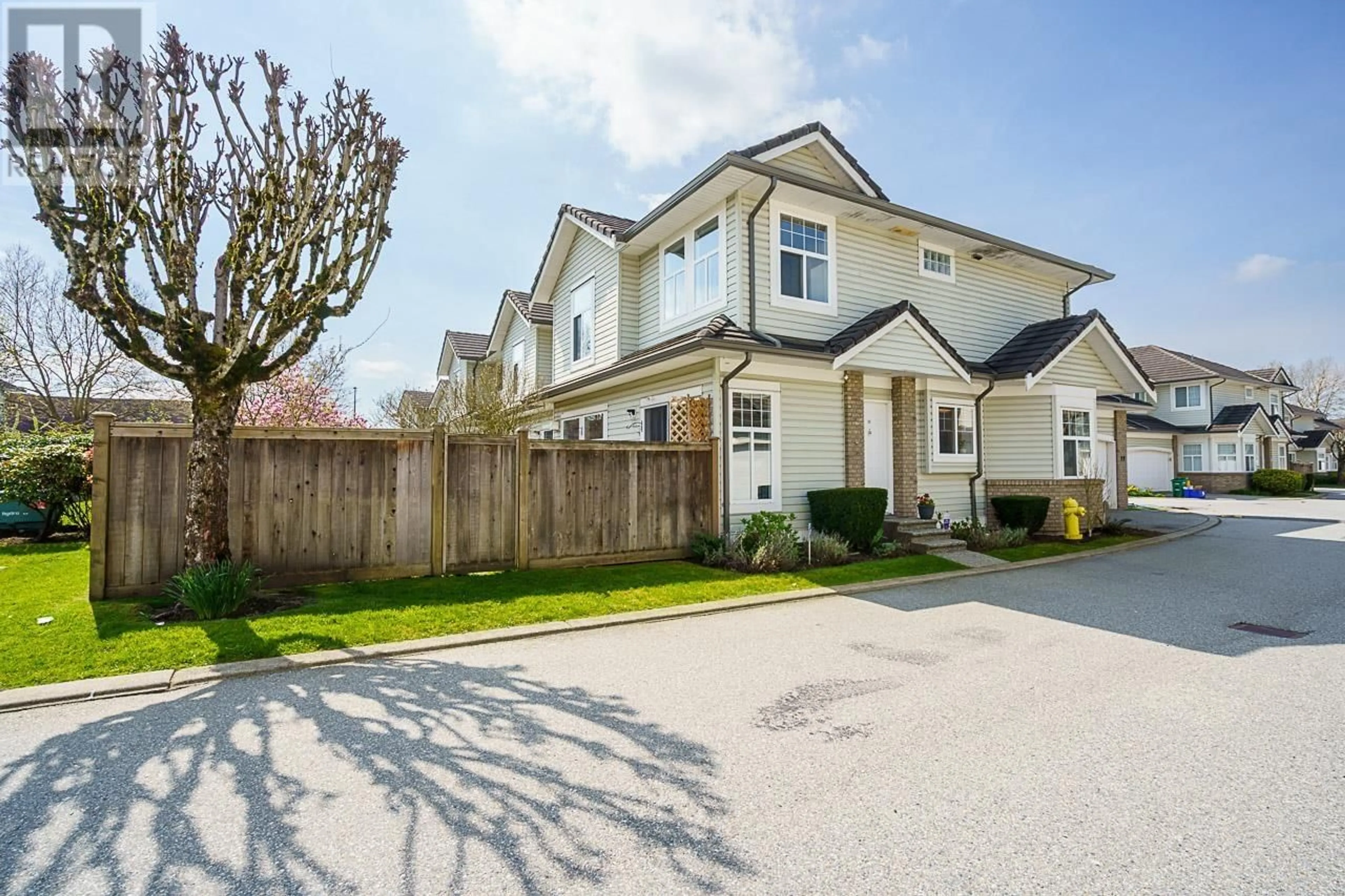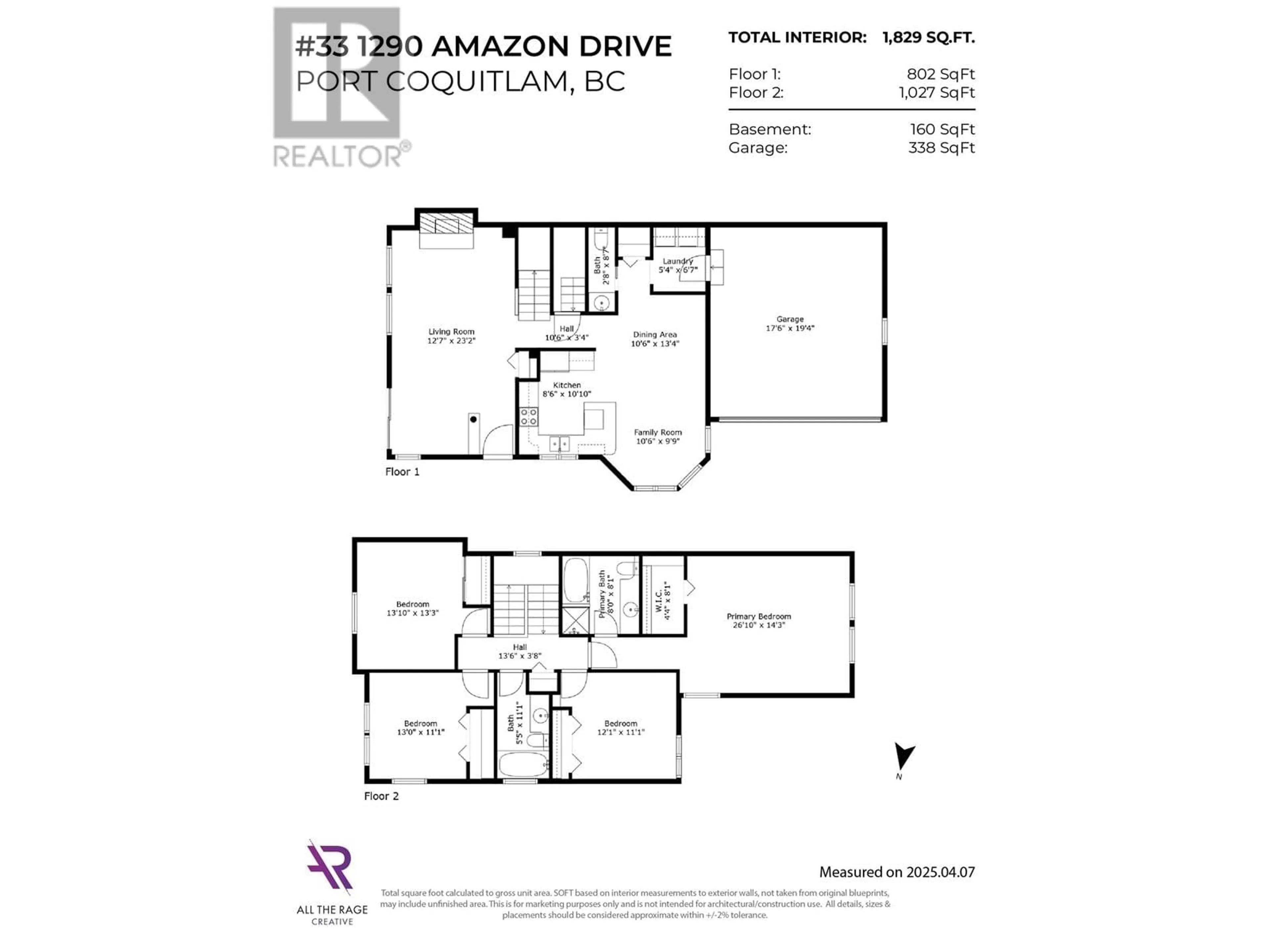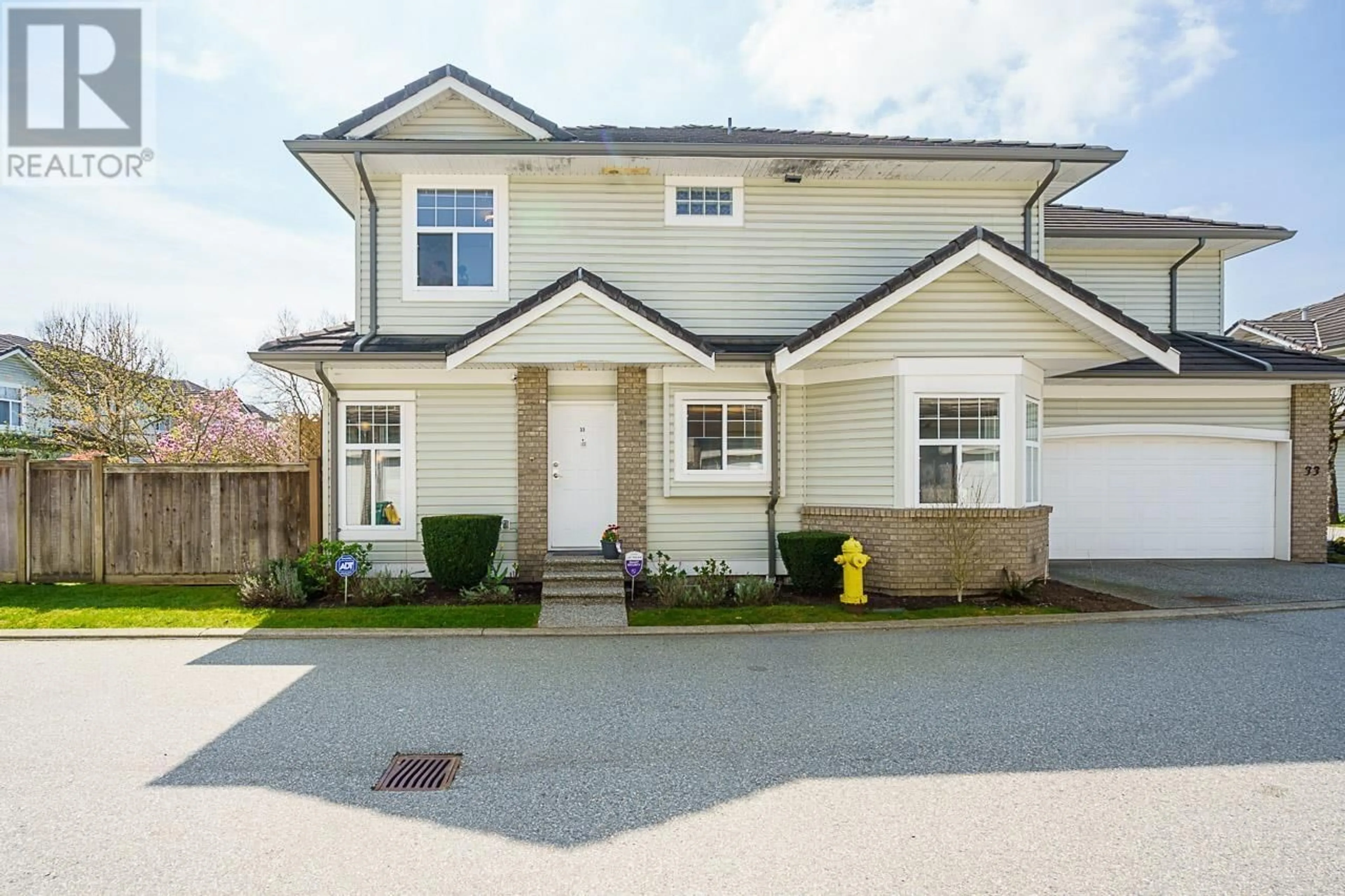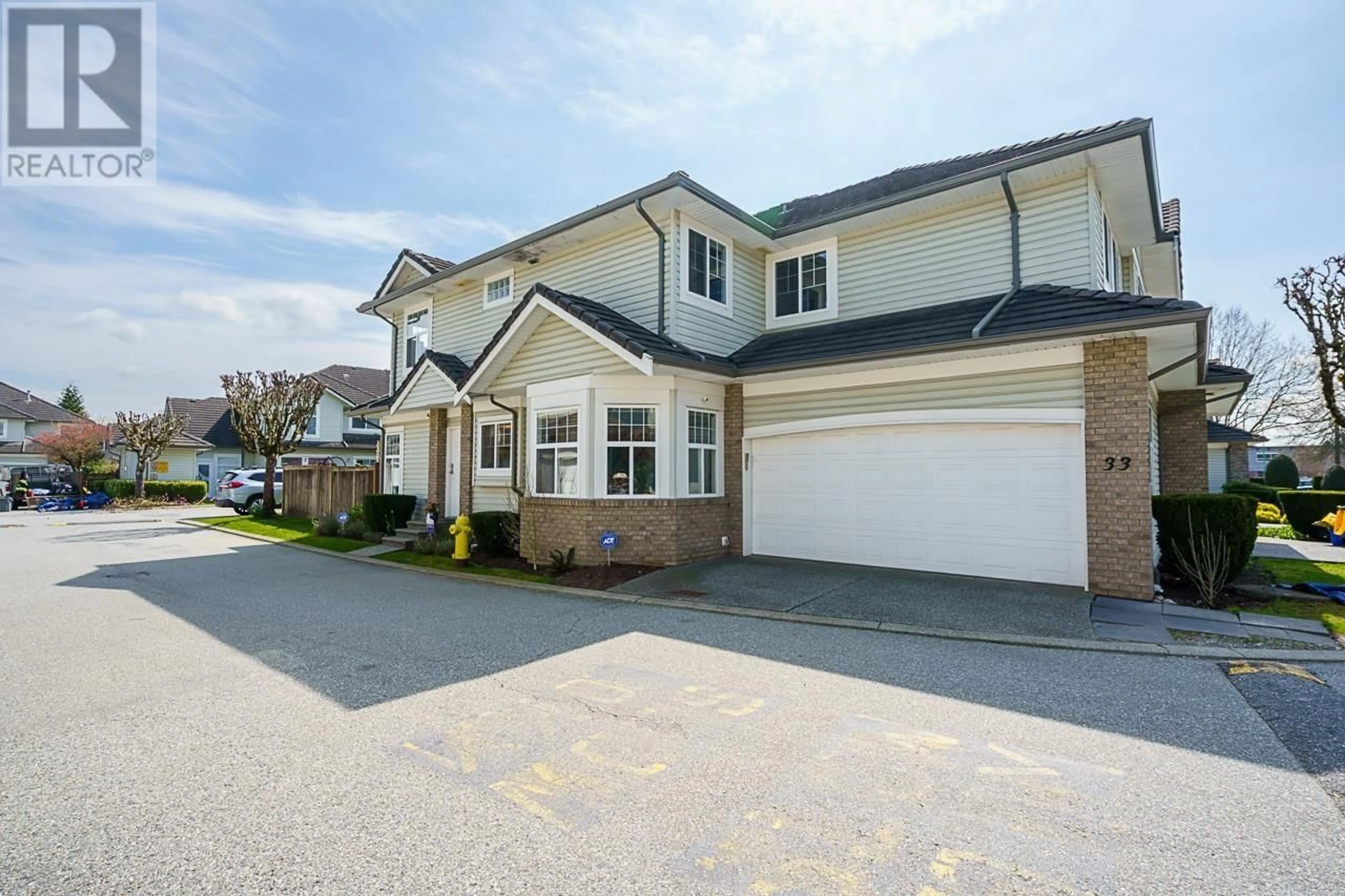33 - 1290 AMAZON DRIVE, Port Coquitlam, British Columbia V3B7Z8
Contact us about this property
Highlights
Estimated valueThis is the price Wahi expects this property to sell for.
The calculation is powered by our Instant Home Value Estimate, which uses current market and property price trends to estimate your home’s value with a 90% accuracy rate.Not available
Price/Sqft$634/sqft
Monthly cost
Open Calculator
Description
Sunshine, Space & Style in sought after Callaway Green! Discover charm & comfort in this stunning Corner unit featuring a spacious & versatile floor plan boasting living + family rooms along with FOUR large bedrooms! An abundance of natural light streams through XL windows creating a bright, airy ambiance as it shines on gorgeous hardwood. Main floor flows effortlessly to a fully fenced yard, ideal for summer barbecues, morning coffee, or watching the kids play safely in your own private outdoor oasis. Need storage? Enjoy a MASSIVE 4´ crawl space spanning the entire footprint of the home. Quiet, family-oriented location next to Terry Fox Secondary & Blakeburn Elementary. All shopping needs nearby at Costco & Fremont Village. This one is calling your name! (id:39198)
Property Details
Interior
Features
Exterior
Parking
Garage spaces -
Garage type -
Total parking spaces 2
Condo Details
Amenities
Laundry - In Suite
Inclusions
Property History
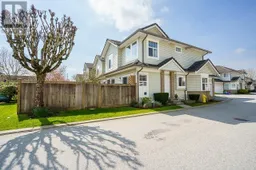 37
37
