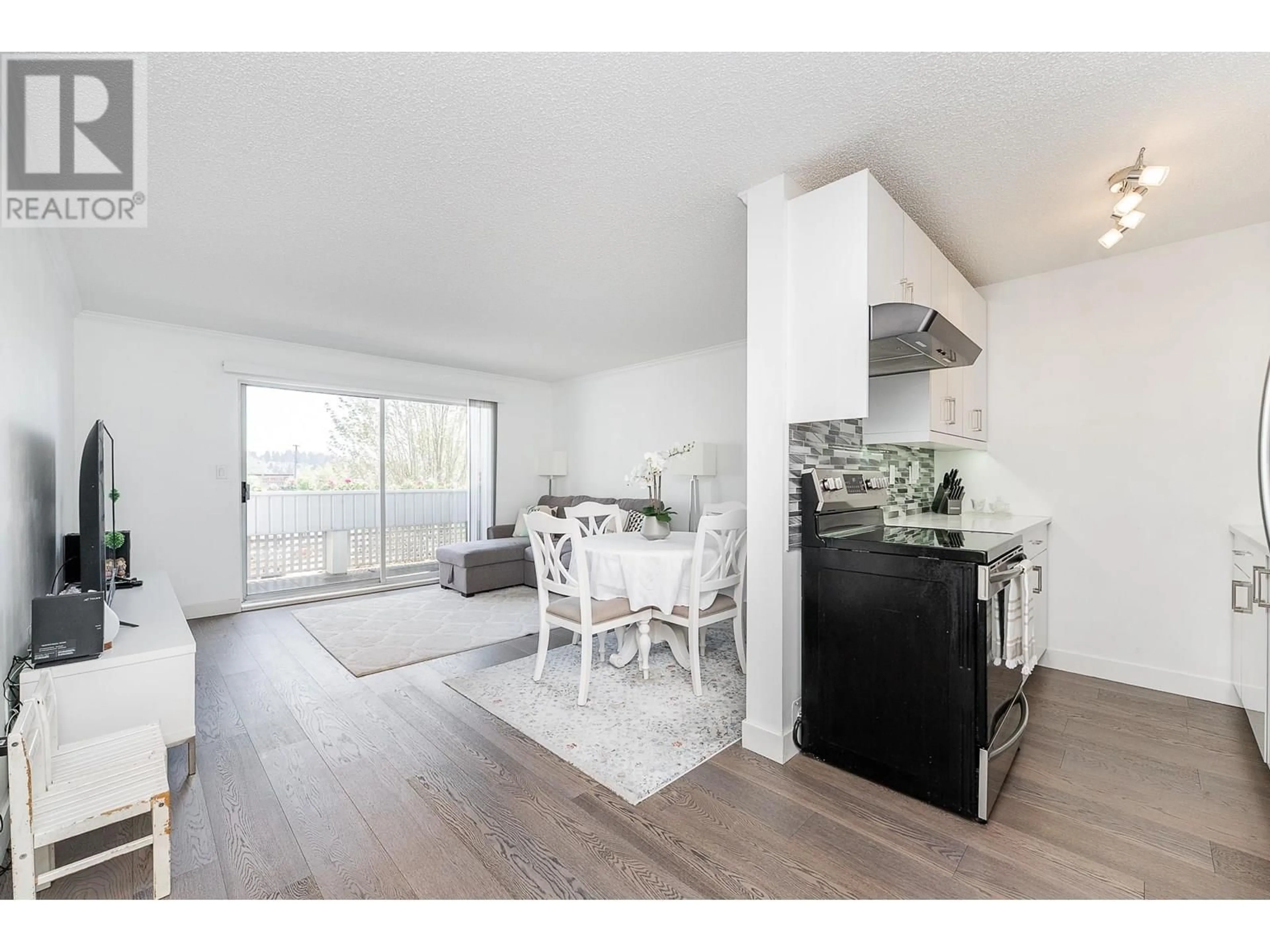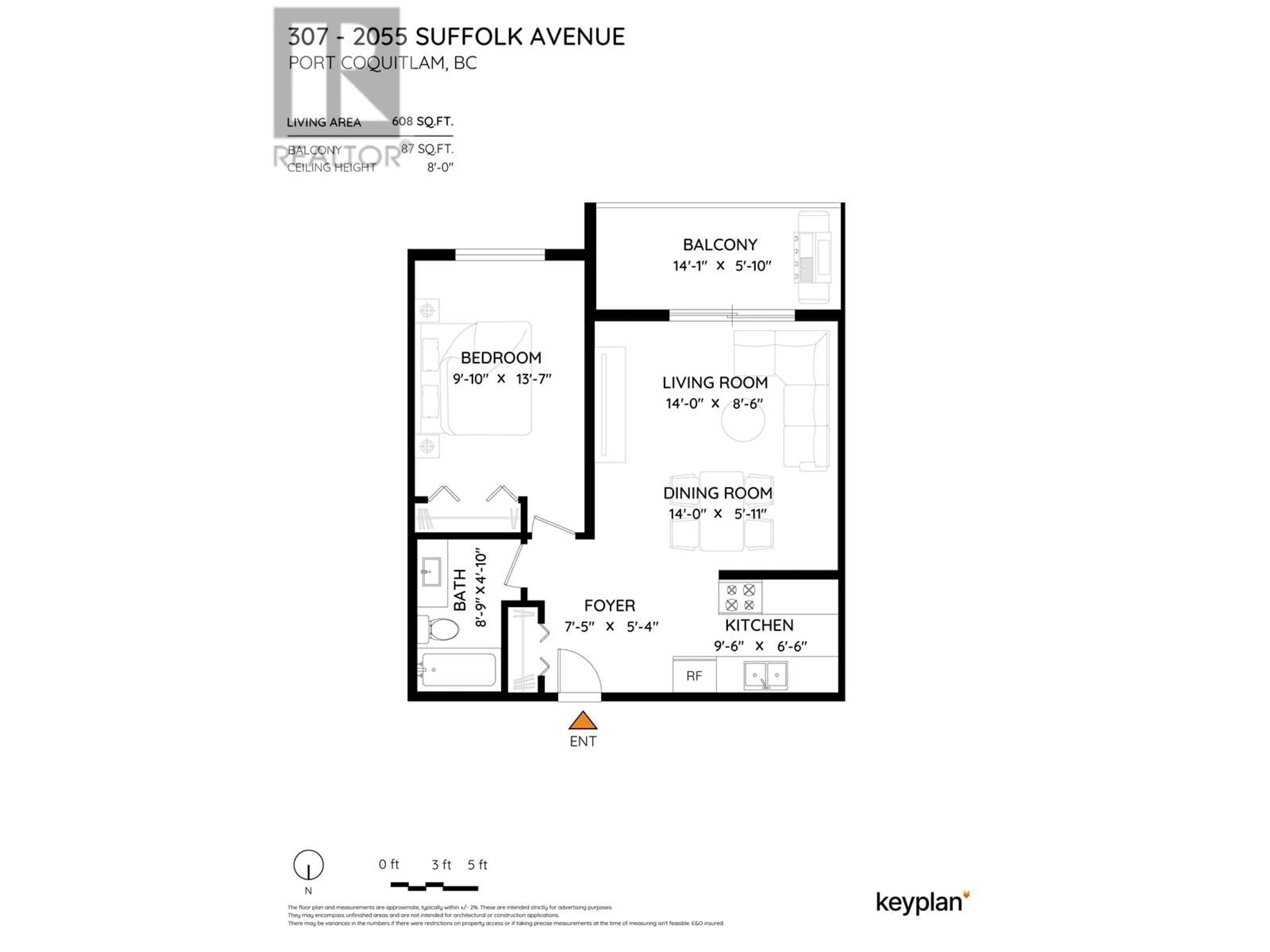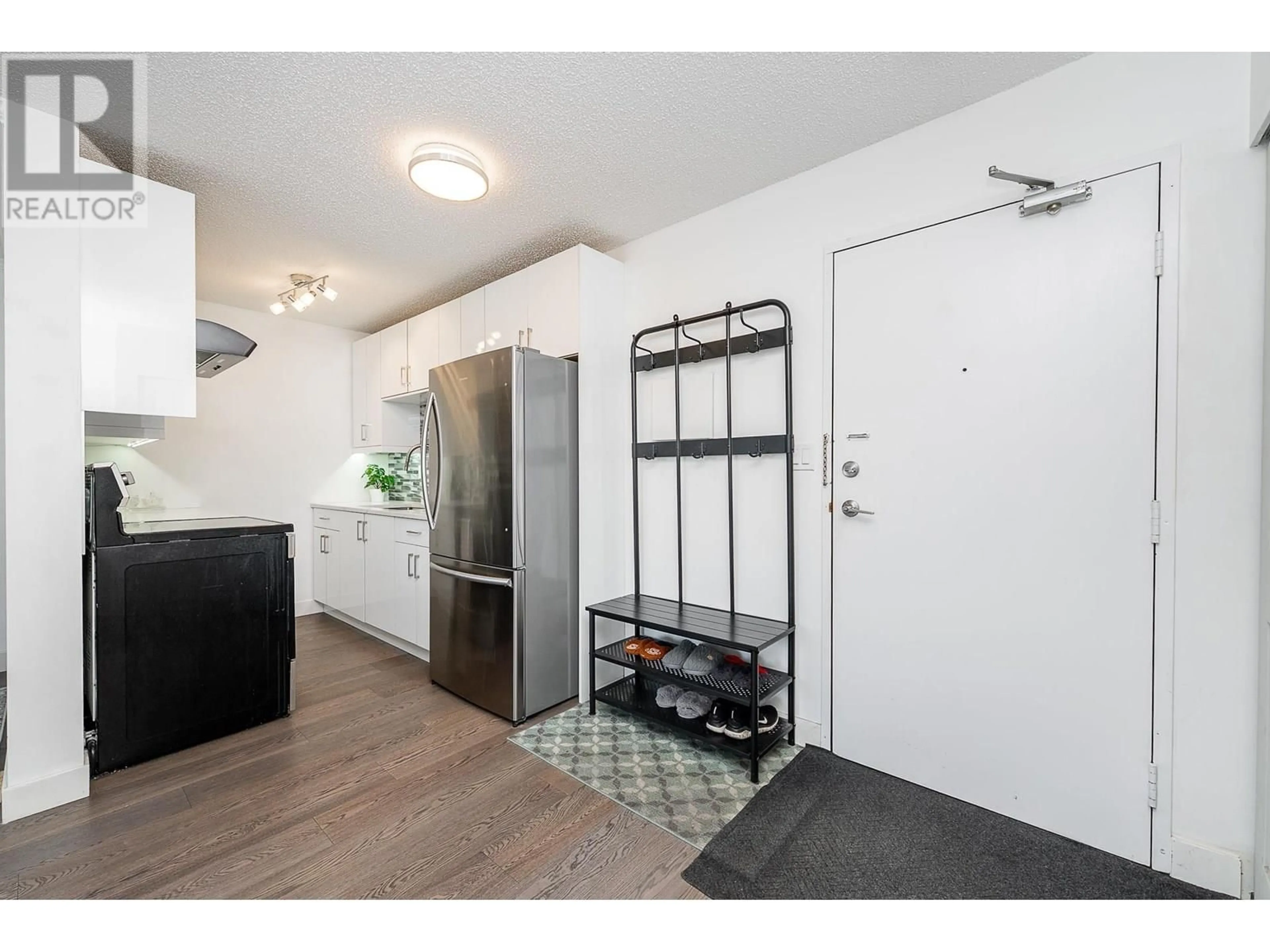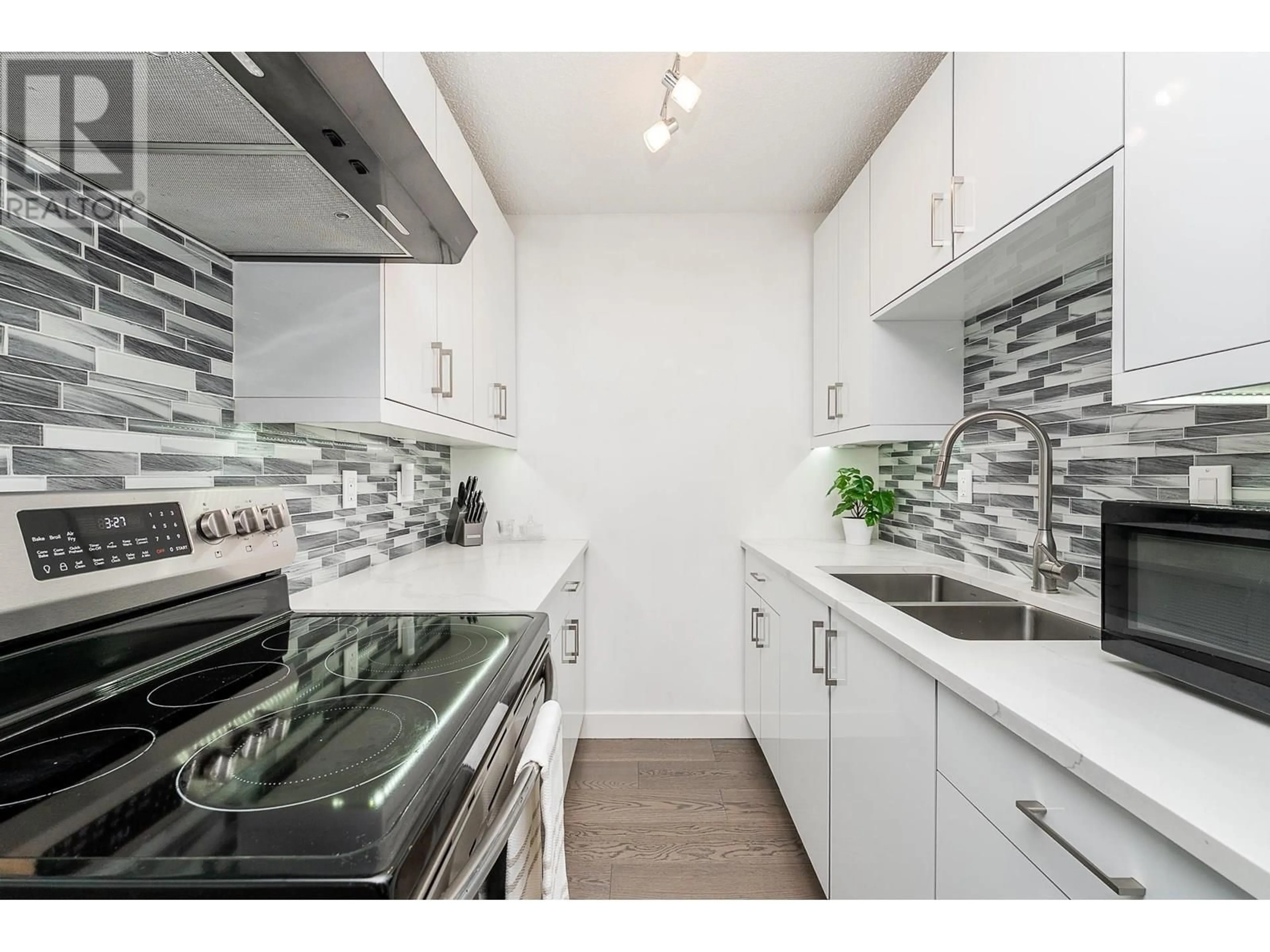307 - 2055 SUFFOLK AVENUE, Port Coquitlam, British Columbia V3B1H4
Contact us about this property
Highlights
Estimated valueThis is the price Wahi expects this property to sell for.
The calculation is powered by our Instant Home Value Estimate, which uses current market and property price trends to estimate your home’s value with a 90% accuracy rate.Not available
Price/Sqft$633/sqft
Monthly cost
Open Calculator
Description
Welcome to Suffolk Manor in Glenwood! This beautifully updated 1-bed home offers over 600 square ft of stylish living space. New engineered hardwood floors, new kitchen with quartz counters, under mount sink, backsplash and appliances. The bathroom has new tile floors, contemporary vanity and toilet. Updated light fixtures and fresh paint! Enjoy a spacious foyer, functional galley style kitchen. The dining and generous living room seamlessly connect and are filled with natural light from the South facing balcony. Bedroom is roomy and large enough to hold a king bed. Enjoy a walkable lifestyle being conveniently close to shops, grocery, restaurants, transit, parks + trails. New roof in 2023, 1 parking + storage locker. This move-in-ready home is perfect for first time home buyers and investors! (id:39198)
Property Details
Interior
Features
Exterior
Parking
Garage spaces -
Garage type -
Total parking spaces 1
Condo Details
Amenities
Shared Laundry
Inclusions
Property History
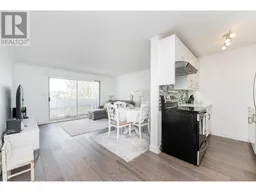 37
37
