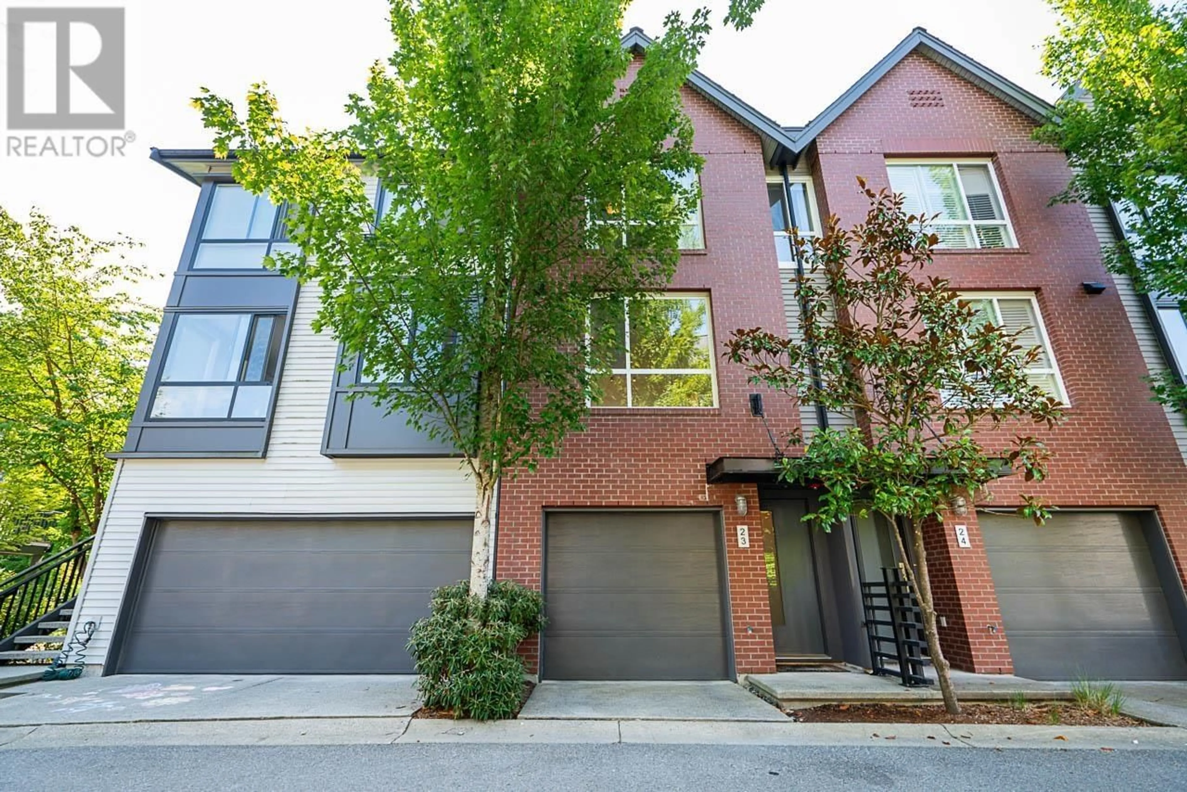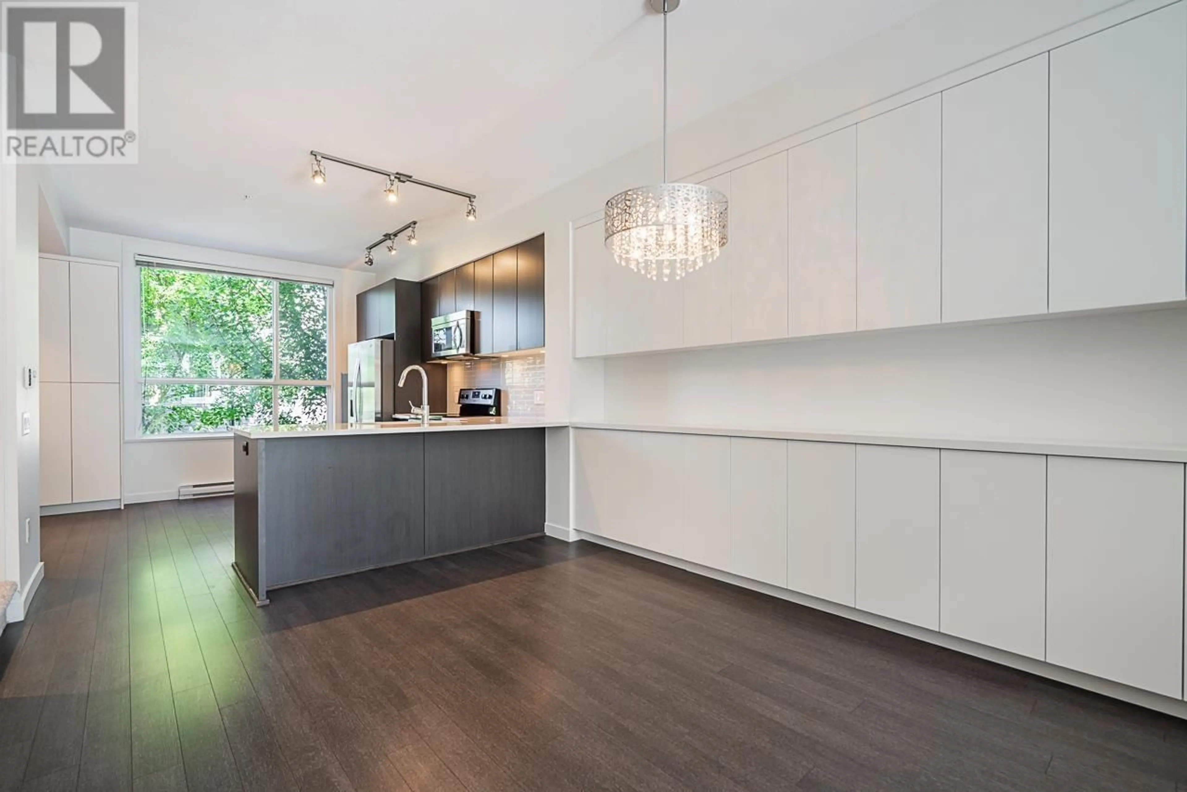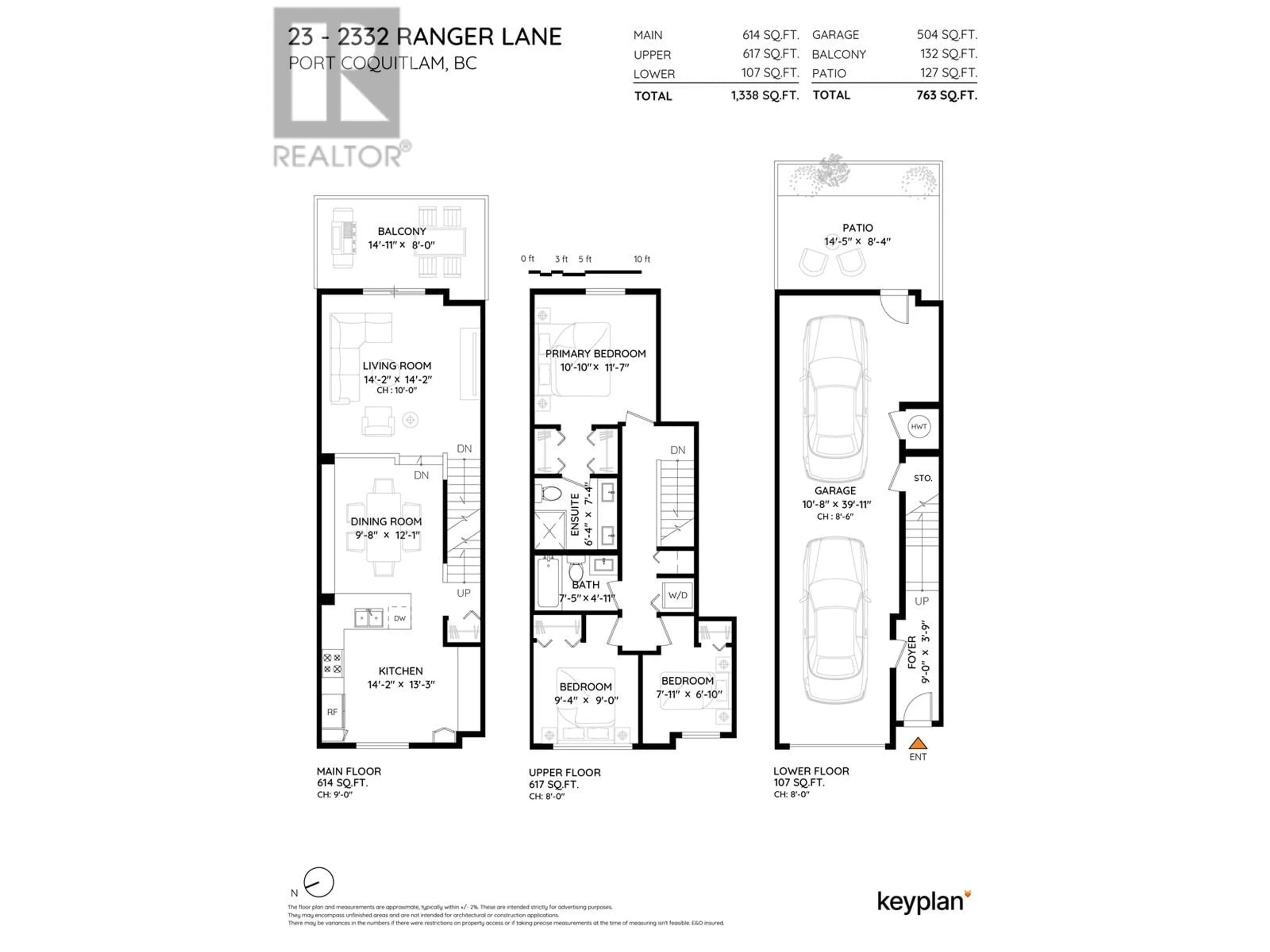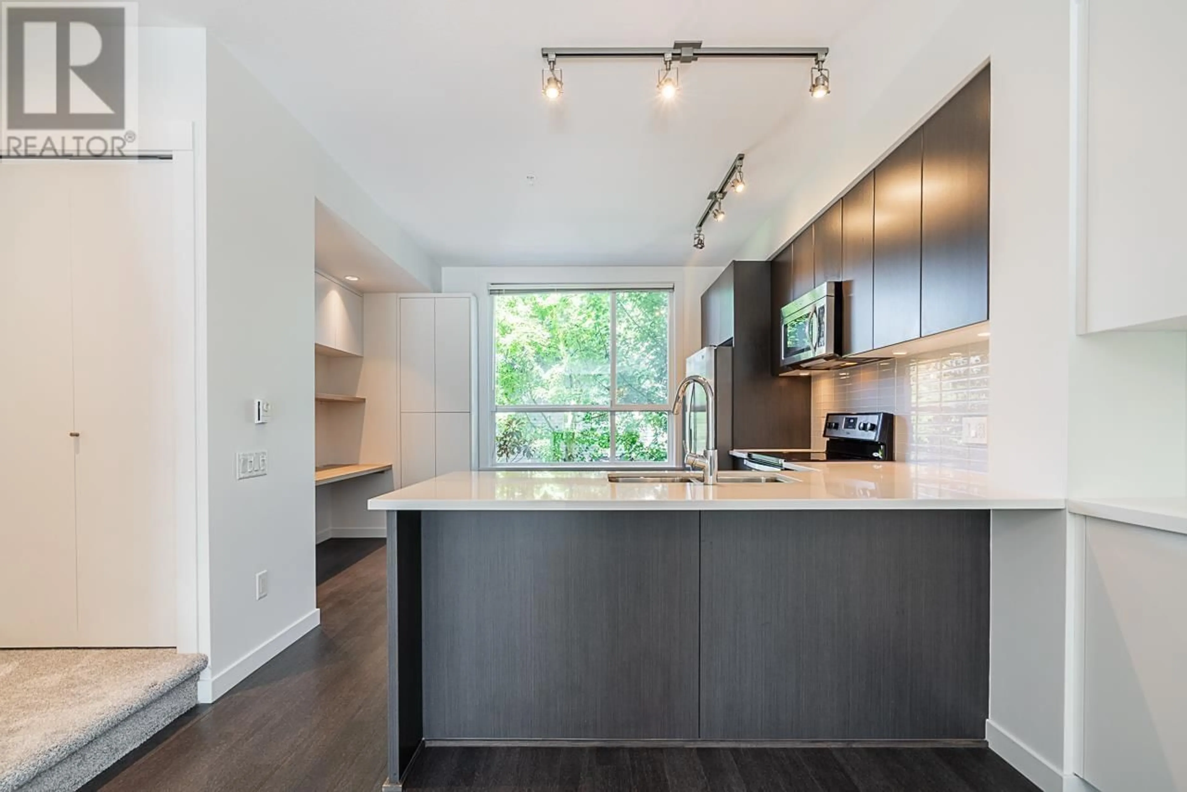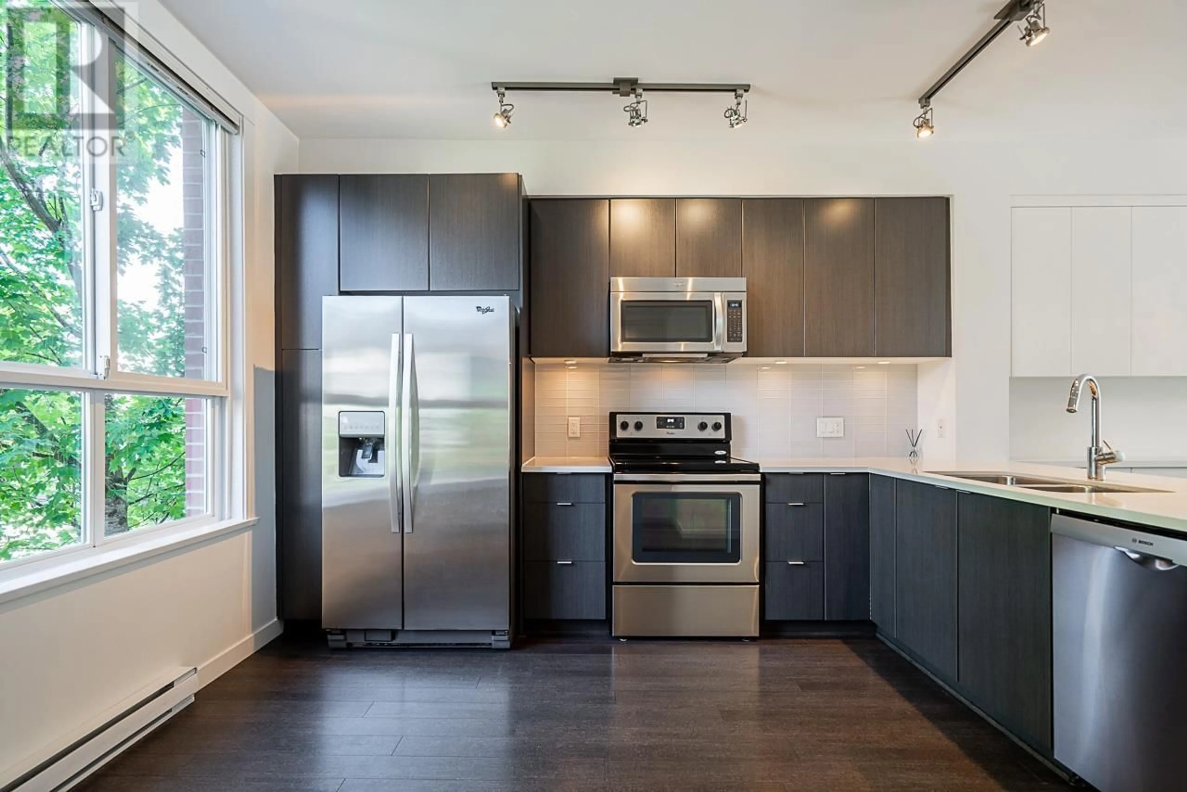23 - 2332 RANGER LANE, Port Coquitlam, British Columbia V3B0J4
Contact us about this property
Highlights
Estimated valueThis is the price Wahi expects this property to sell for.
The calculation is powered by our Instant Home Value Estimate, which uses current market and property price trends to estimate your home’s value with a 90% accuracy rate.Not available
Price/Sqft$709/sqft
Monthly cost
Open Calculator
Description
Move-in Ready 3Bed Townhome in Fremont Community! This bright and spacious unit features new carpet, fresh paint, and low strata fee. Backing onto Dominion Park, it offers stunning views of the park, greenbelt, and river. The open-concept layout includes a sunken living room with 10ft ceilings, plus a balcony and patio-ideal for outdoor entertaining. The functional nook includes built-in cabinetry and a dedicated office space, while the dining area offers sleek, custom built-in storage. All 3 bedrooms are located on the upper floor, making it an ideal layout for young families. Unbeatable location just steps from Walmart, Costco, major banks, restaurants, and transit, with quick access to Hwy 1. Includes access to Riverclub, featuring a lounge, outdoor pool, gym, and kids play area! (id:39198)
Property Details
Interior
Features
Exterior
Features
Parking
Garage spaces -
Garage type -
Total parking spaces 2
Condo Details
Amenities
Exercise Centre
Inclusions
Property History
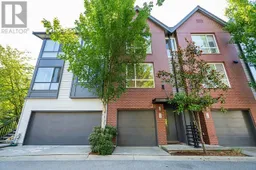 40
40
