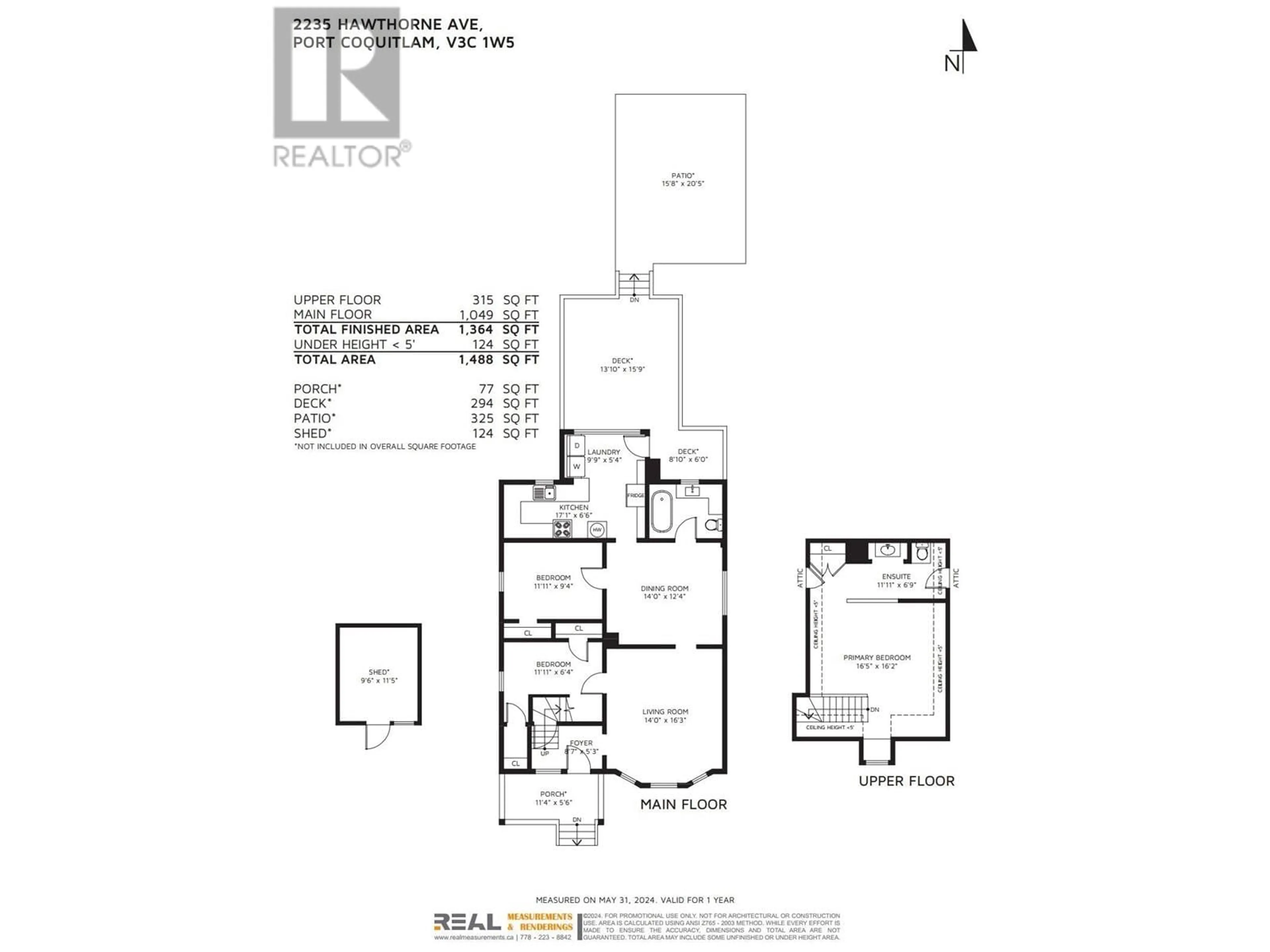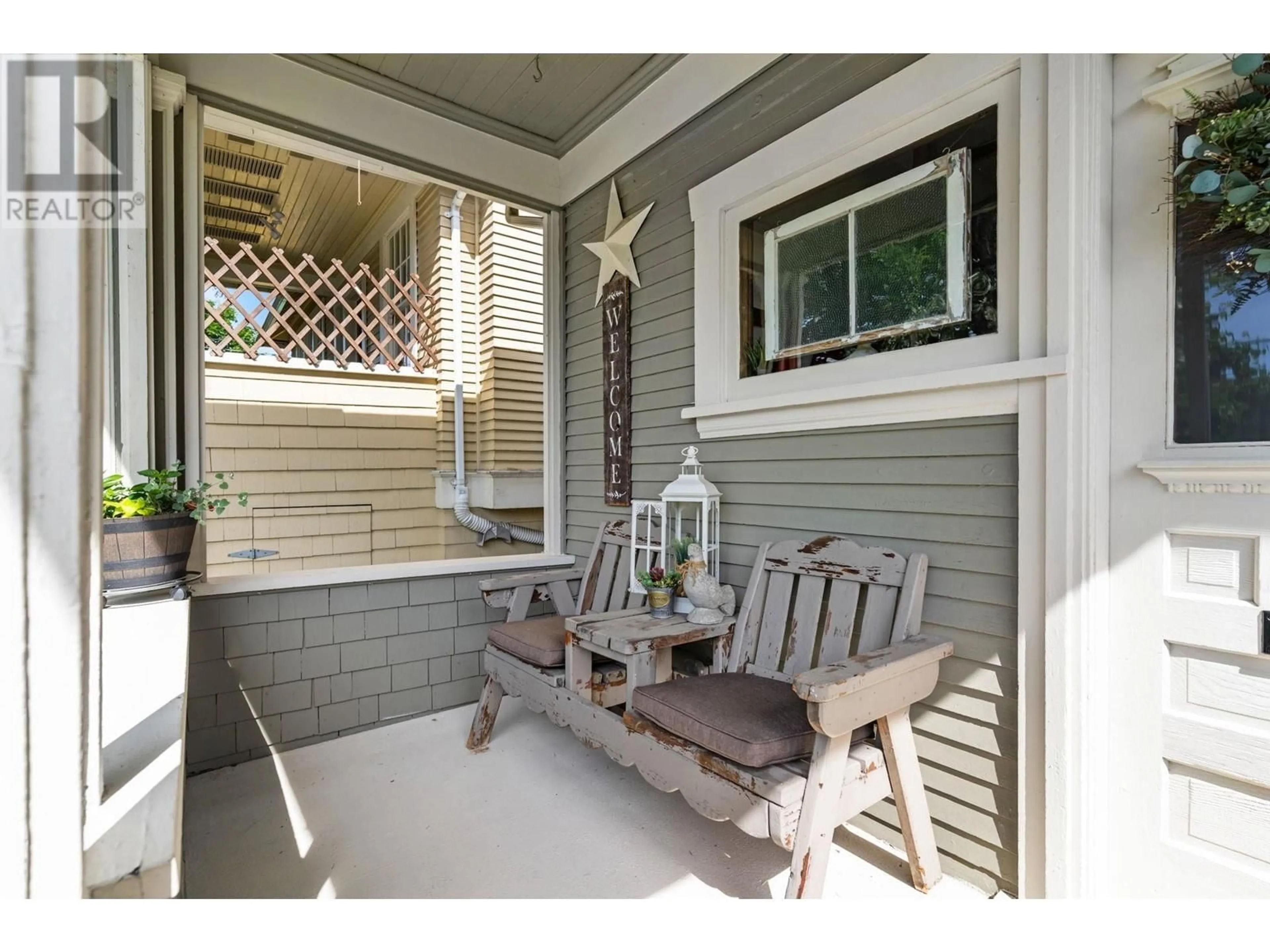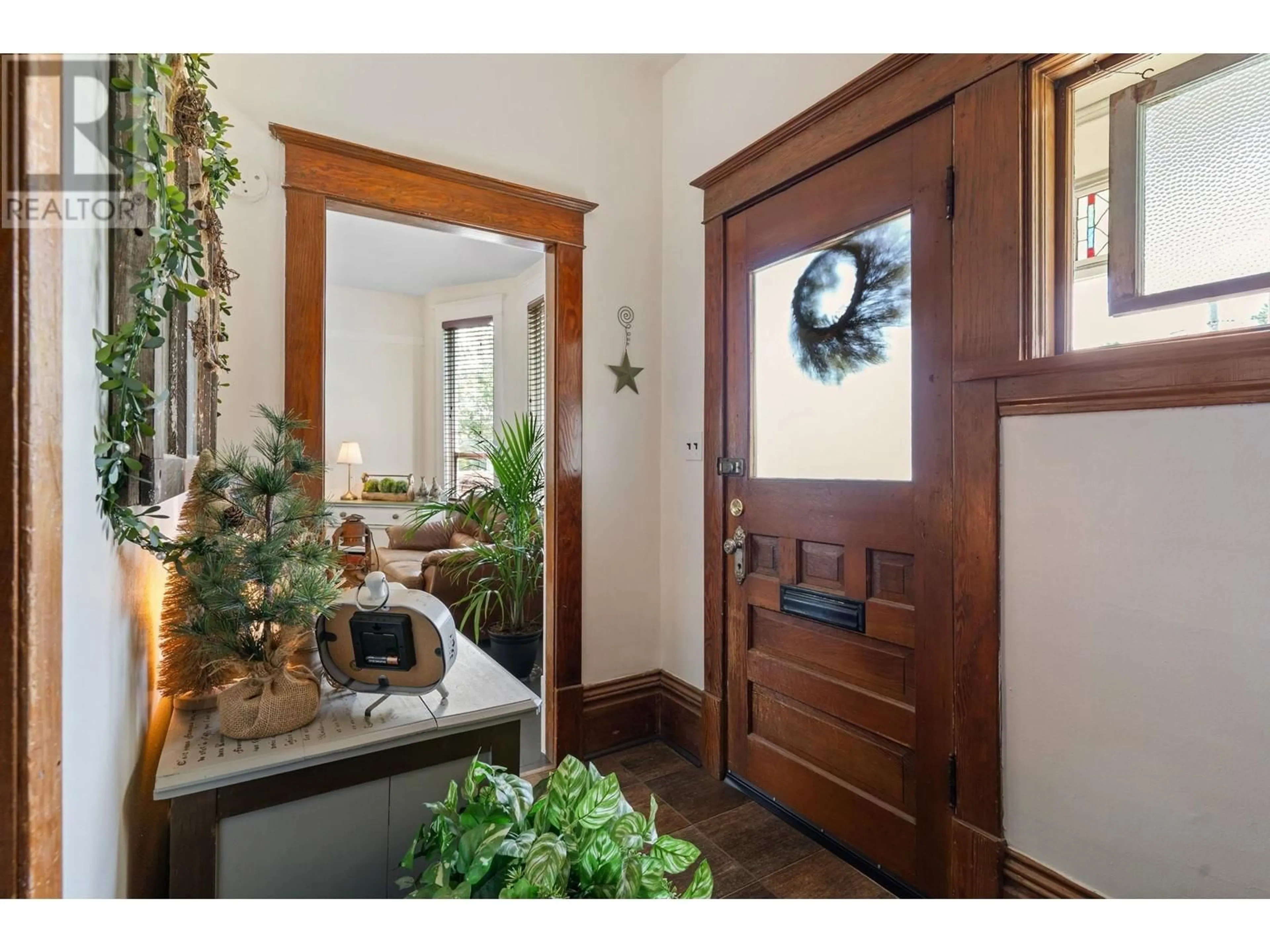2235 HAWTHORNE AVENUE, Port Coquitlam, British Columbia V3C1W5
Contact us about this property
Highlights
Estimated valueThis is the price Wahi expects this property to sell for.
The calculation is powered by our Instant Home Value Estimate, which uses current market and property price trends to estimate your home’s value with a 90% accuracy rate.Not available
Price/Sqft$715/sqft
Monthly cost
Open Calculator
Description
Welcome to this charming home in central Port Coquitlam. Enjoy unparalleled convenience with easy access to shopping, dining, schools, and public transportation while being only a 5 minute walk to the brand new Port Coquitlam Rec Center. Exuding character, the well-maintained residence features a beautiful backyard with a deck perfect for entertaining. The spacious interior boasts modern amenities while retaining historic charm. This property is an excellent investment opportunity, ripe for redevelopment due to its prime location and RA1 zoning ready for wood frame apartment buildings. Close to parks and green spaces, it balances urban living with nature. Don´t miss this chance to own a piece of Port Coquitlam´s history and invest in its future. Open House Sunday July 13th, 2:30-4:30pm. (id:39198)
Property Details
Interior
Features
Exterior
Parking
Garage spaces -
Garage type -
Total parking spaces 5
Property History
 38
38





