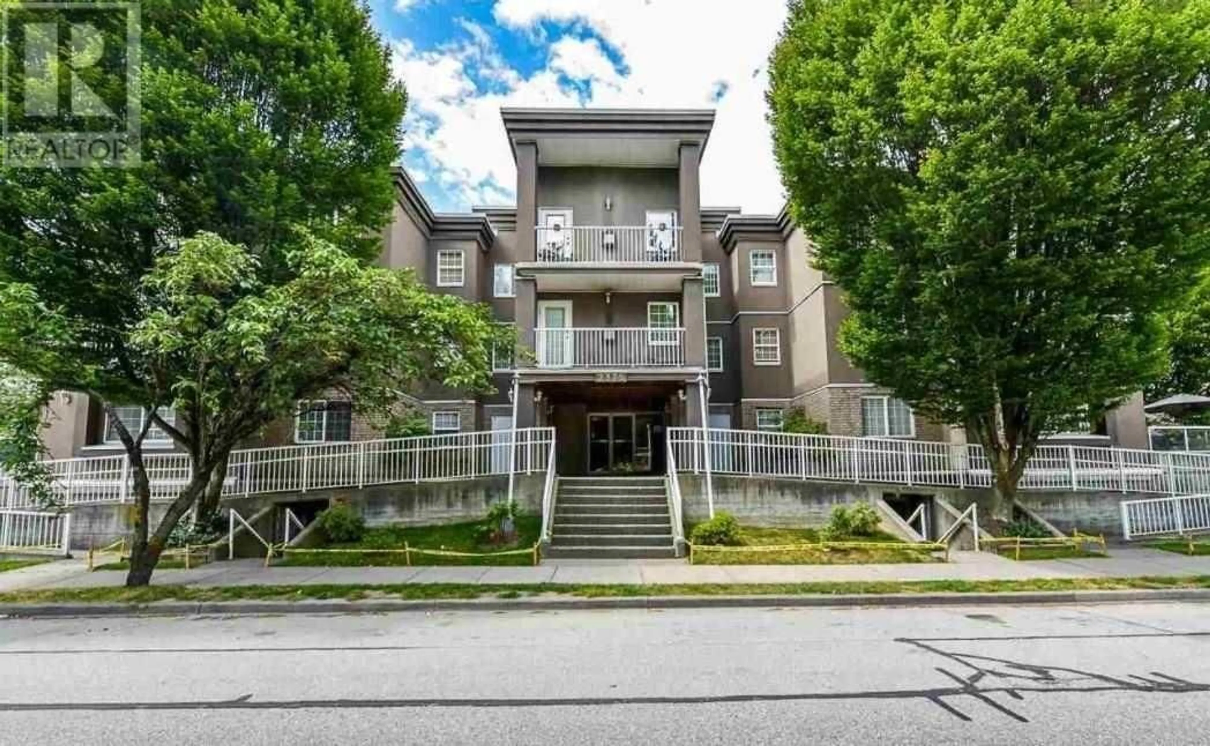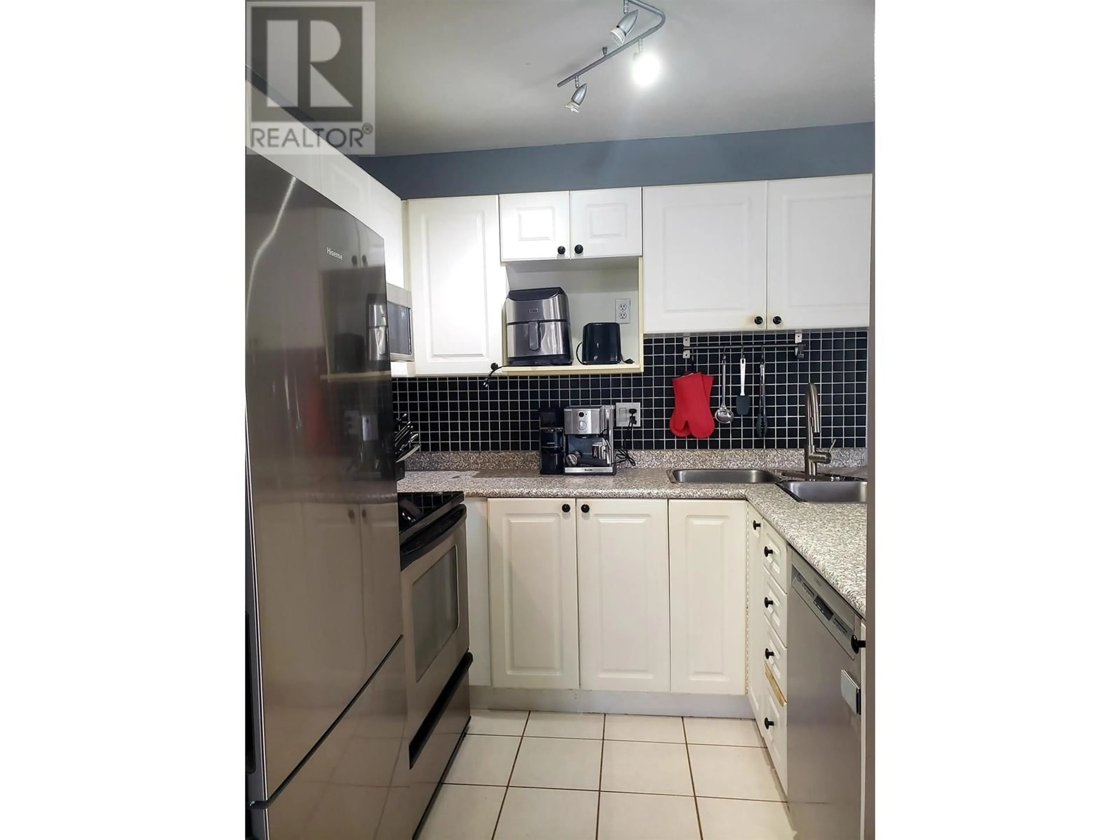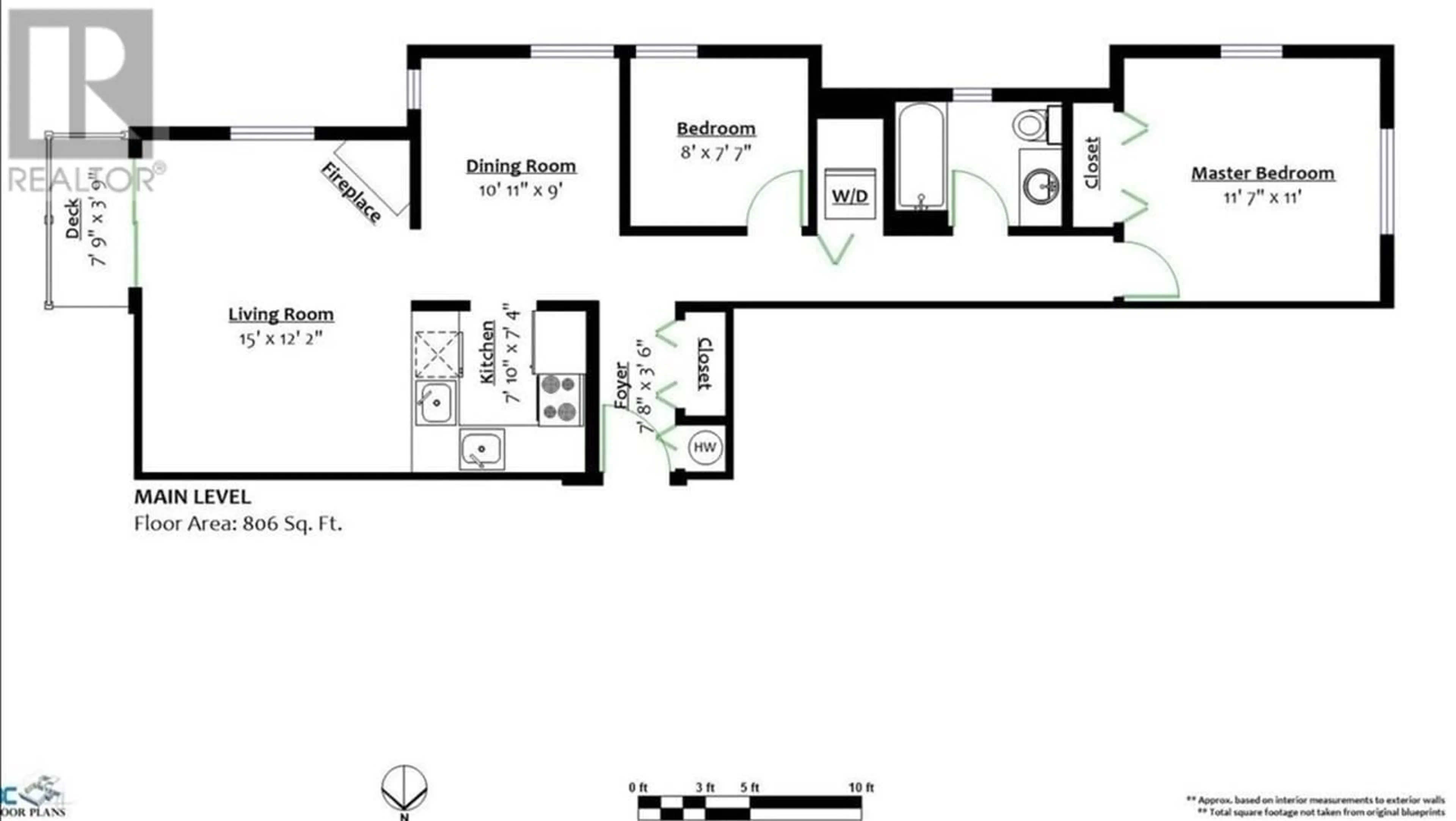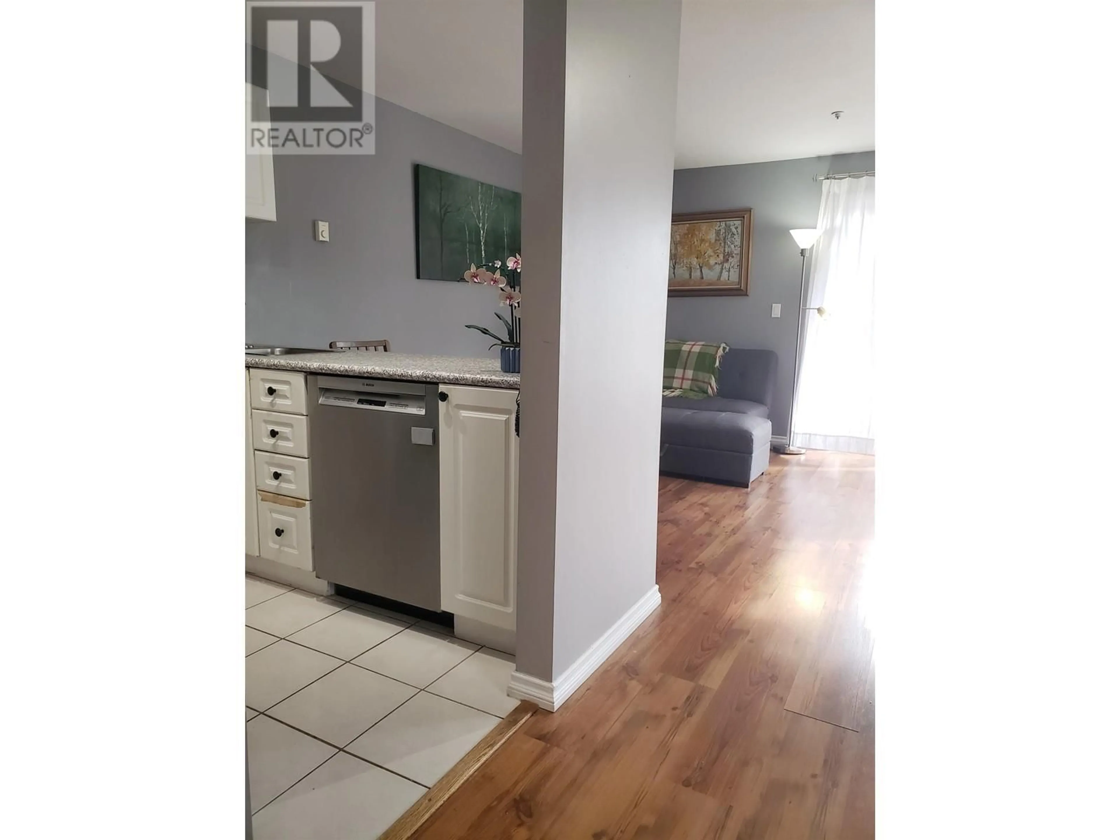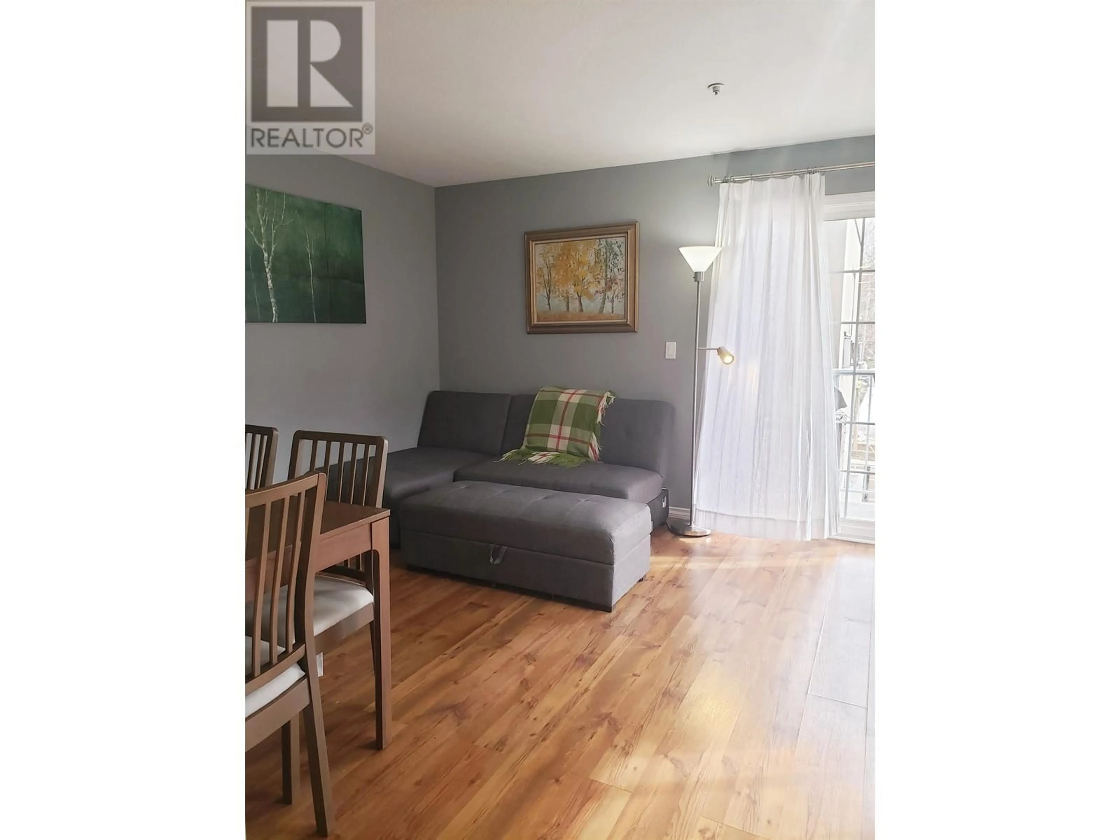213 2375 SHAUGHNESSY STREET, Port Coquitlam, British Columbia V3C3E4
Contact us about this property
Highlights
Estimated ValueThis is the price Wahi expects this property to sell for.
The calculation is powered by our Instant Home Value Estimate, which uses current market and property price trends to estimate your home’s value with a 90% accuracy rate.Not available
Price/Sqft$664/sqft
Est. Mortgage$2,233/mo
Maintenance fees$350/mo
Tax Amount ()-
Days On Market19 days
Description
Charming 2|Bed 1|Bath + Den Corner End Unit in the Heart of Port Coquitlam! Updated and bursting with light - this spacious unit features new stainless steel appliances, paint and updated bath. Walking distance to all amenities - located across from Elks Park and minutes to PoCo Rec Centre, schools, dining, shopping, Skytrain, West Coast Express. 2 pets allowed 30lb max. Call your favorite Realtor to schedule a showing - OPEN HOUSE March 29th 11-1pm. (id:39198)
Property Details
Interior
Features
Exterior
Parking
Garage spaces 1
Garage type -
Other parking spaces 0
Total parking spaces 1
Condo Details
Inclusions
Property History
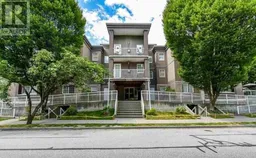 24
24
