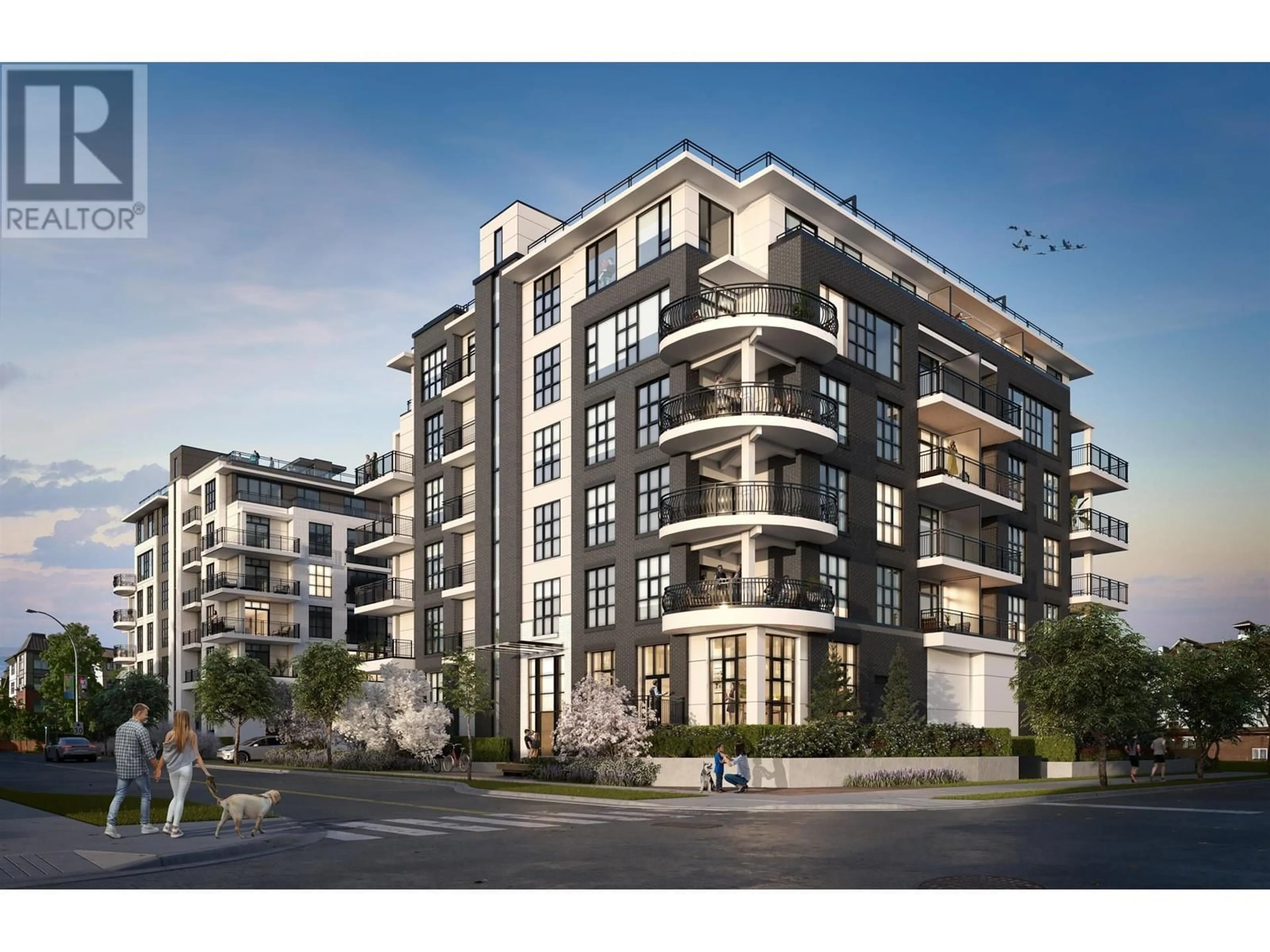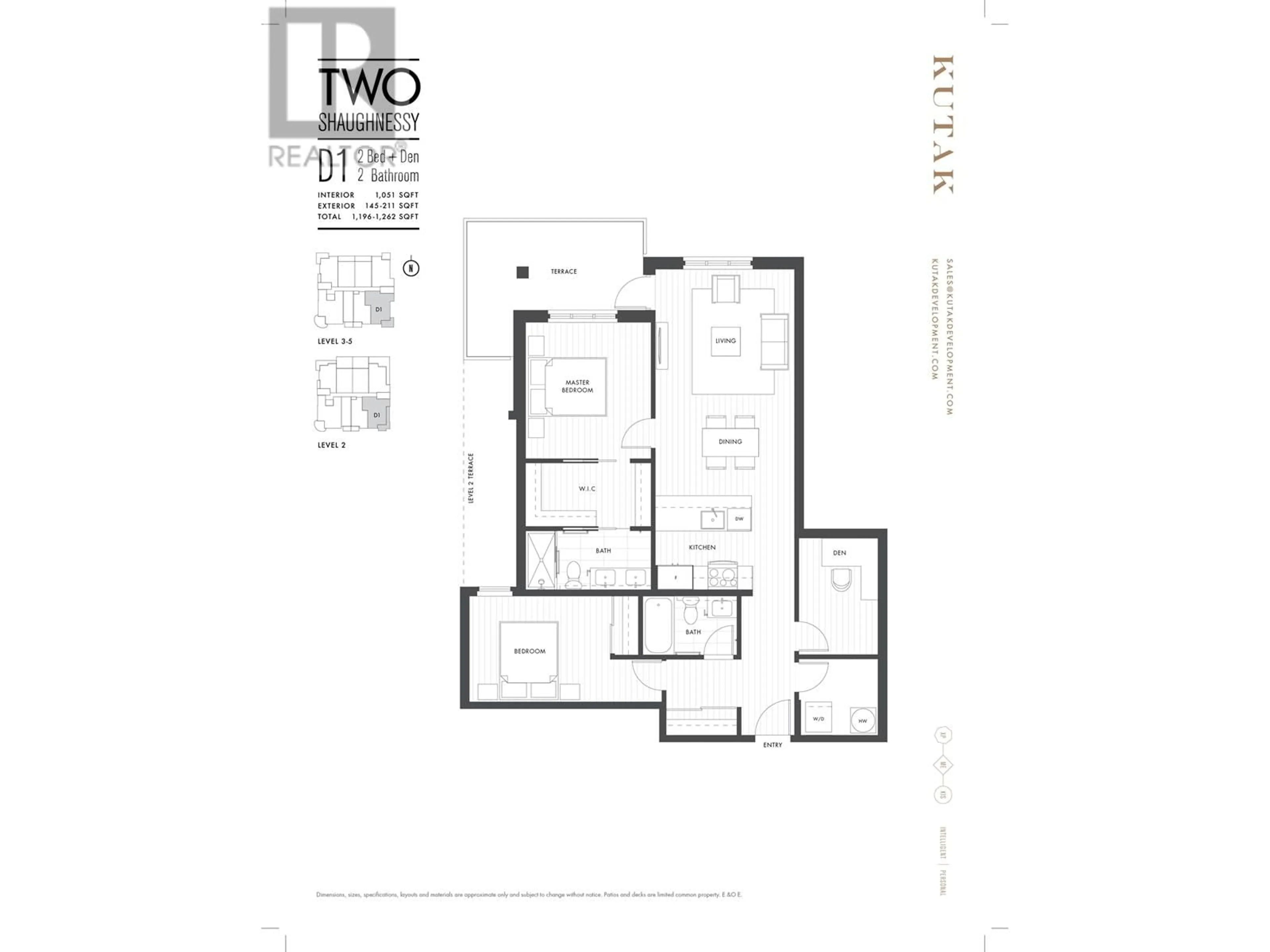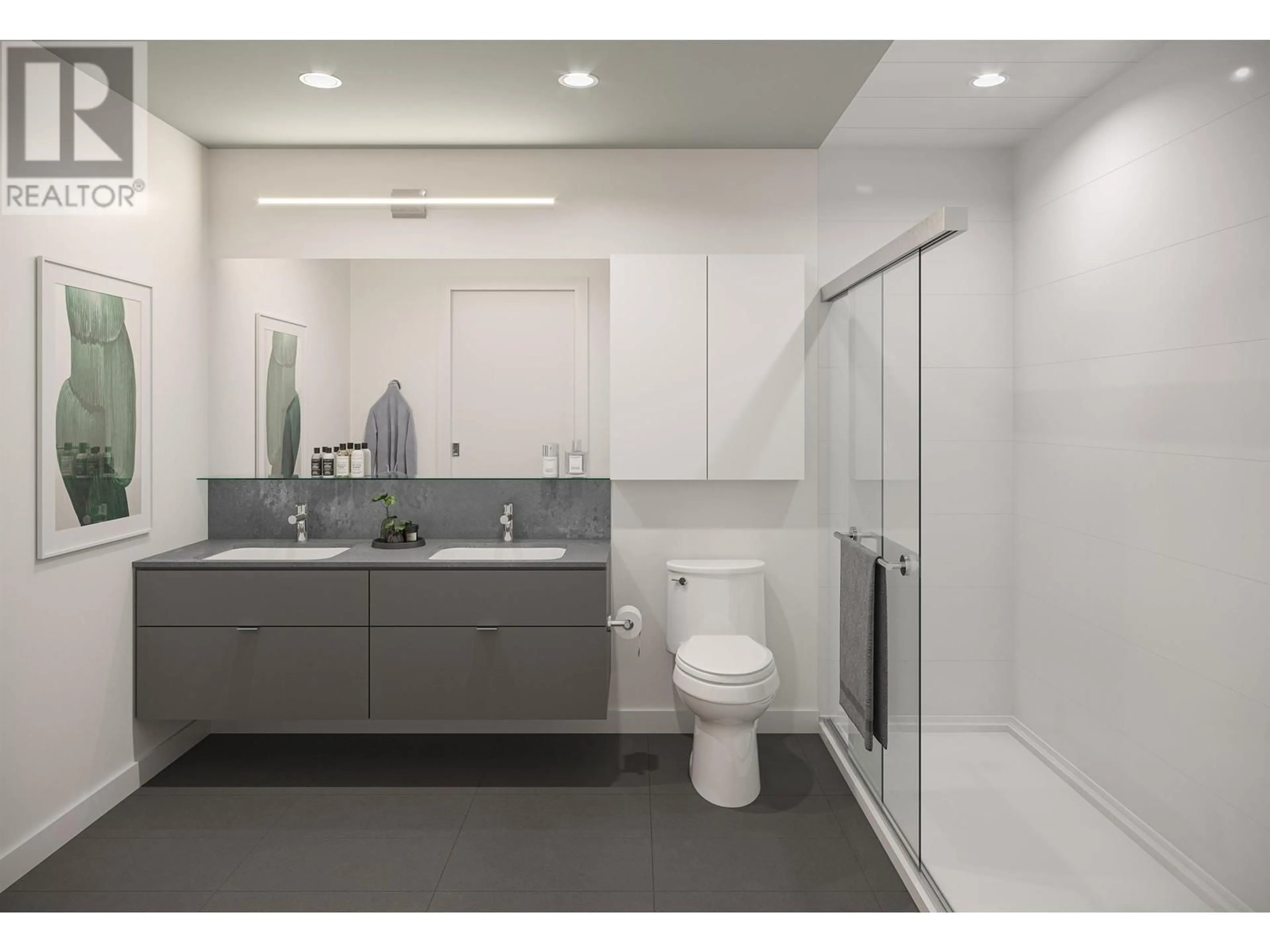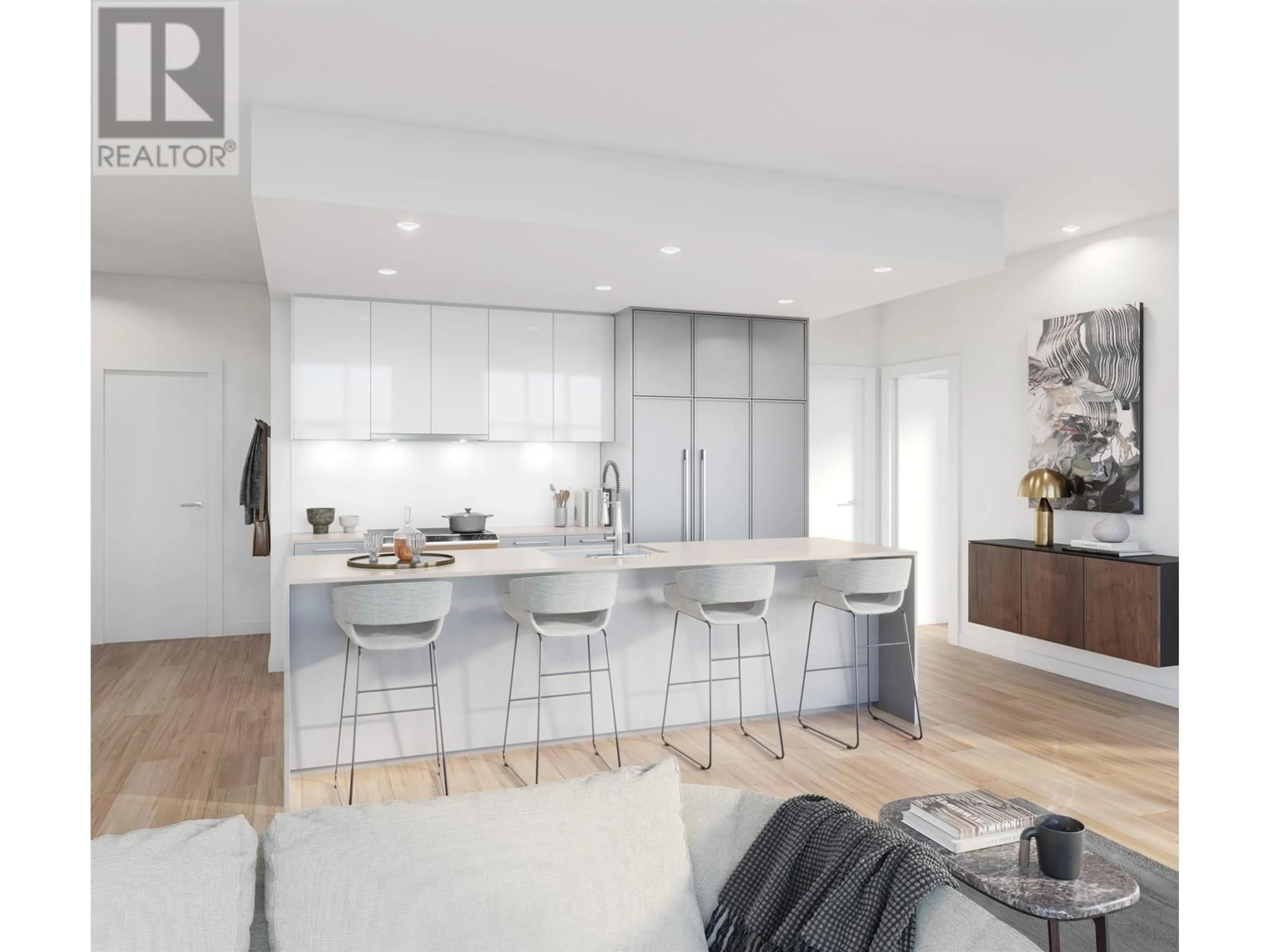202 - 2428 SHAUGHNESSY STREET, Port Coquitlam, British Columbia V3C3E5
Contact us about this property
Highlights
Estimated ValueThis is the price Wahi expects this property to sell for.
The calculation is powered by our Instant Home Value Estimate, which uses current market and property price trends to estimate your home’s value with a 90% accuracy rate.Not available
Price/Sqft$893/sqft
Est. Mortgage$4,033/mo
Tax Amount (2024)-
Days On Market158 days
Description
Welcome to TWO Shaughnessy! This stunning 2 bed + den, 2 bath home combines modern design with ultimate convenience. The primary suite features a walk-in closet and a luxurious ensuite bathroom, while in-suite laundry offers added ease. Enjoy a spacious balcony perfect for relaxation, and experience the innovative automated parking system. A perfect blend of comfort and sophistication awaits you! LIMITED TIME OFFER receive up to $1000 monthly for 36 months after closing. Est completion July 2026. (id:39198)
Property Details
Interior
Features
Exterior
Parking
Garage spaces -
Garage type -
Total parking spaces 1
Condo Details
Amenities
Laundry - In Suite
Inclusions
Property History
 13
13




