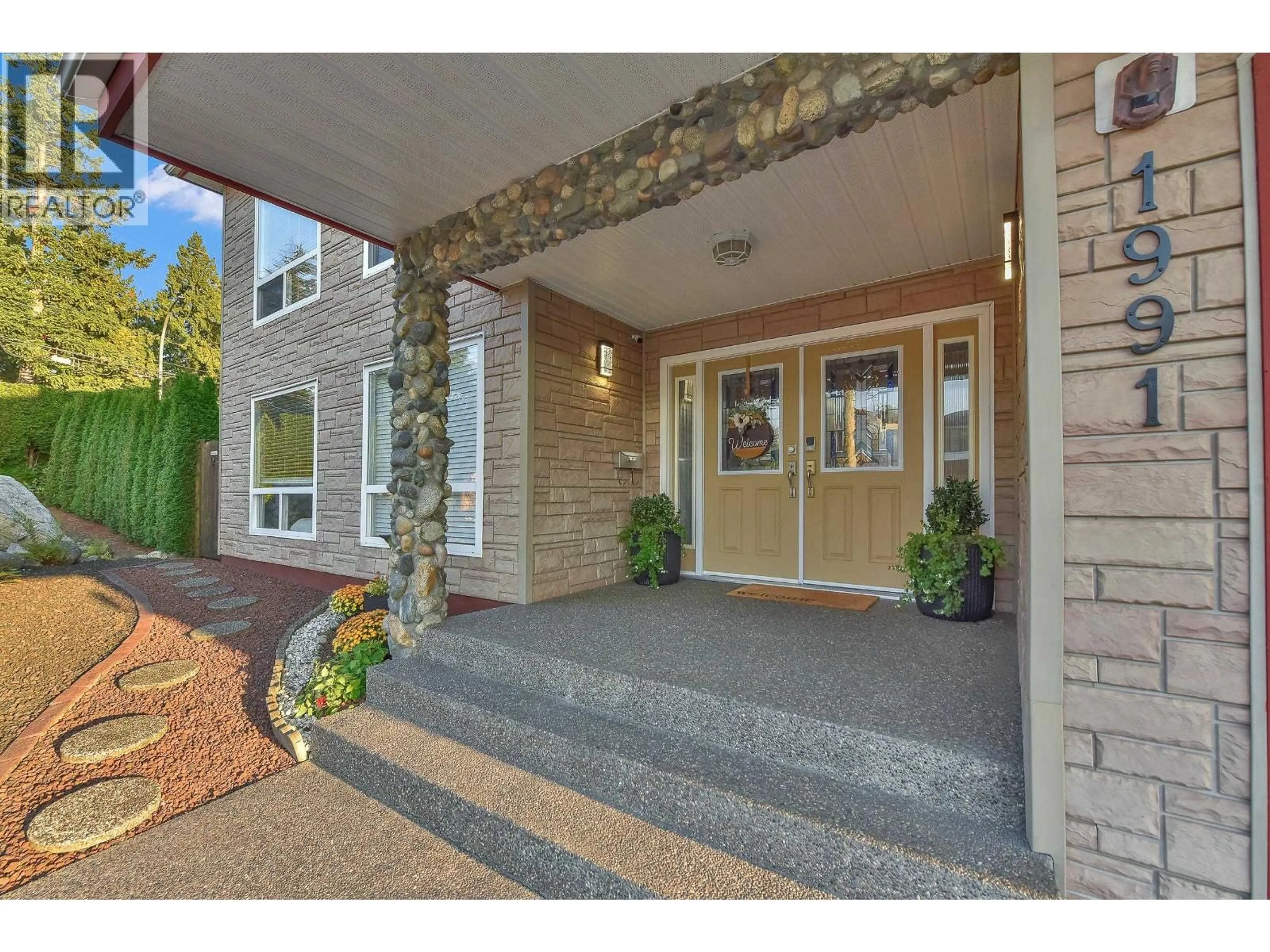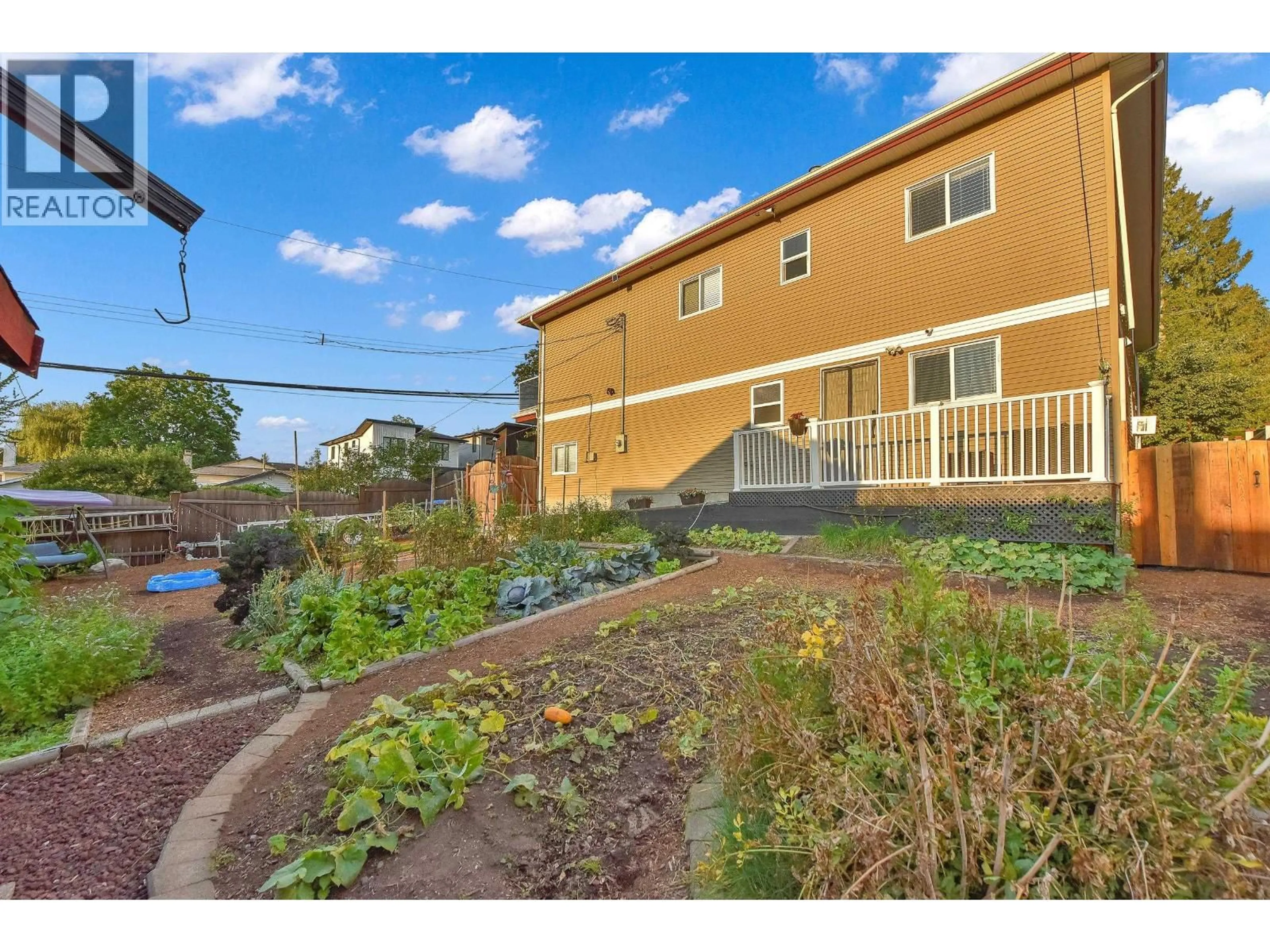1991 SHAUGHNESSY STREET, Port Coquitlam, British Columbia V3C3C2
Contact us about this property
Highlights
Estimated valueThis is the price Wahi expects this property to sell for.
The calculation is powered by our Instant Home Value Estimate, which uses current market and property price trends to estimate your home’s value with a 90% accuracy rate.Not available
Price/Sqft$463/sqft
Monthly cost
Open Calculator
Description
Immaculately clean home in a family-friendly neighbourhood combines modern comfort with timeless style sits on almost 7500sq. lot. The open concept kitchen, granite, stone counter boasts large windows that offer a scenic view of fruit trees and fenced yard. The bright living room features heated hardwood floor, a cozy two-sided fireplace, the door opens to the balcony w glass railing.Three bedrooms, three bathrooms including master with a smart toilet& a huge master closet & laundry. The main level offers two suites one & two bed. with their own entrance, laundry & bathrooms. Bed/Den/Flex with a big window for the parents, nanny, office. Energy efficient radiant floor heat, 3yr.roof,A/C. Workshop in the back yard & garden, just need permit to build coach home, it is a bonus. (id:39198)
Property Details
Interior
Features
Exterior
Parking
Garage spaces -
Garage type -
Total parking spaces 4
Property History
 40
40





