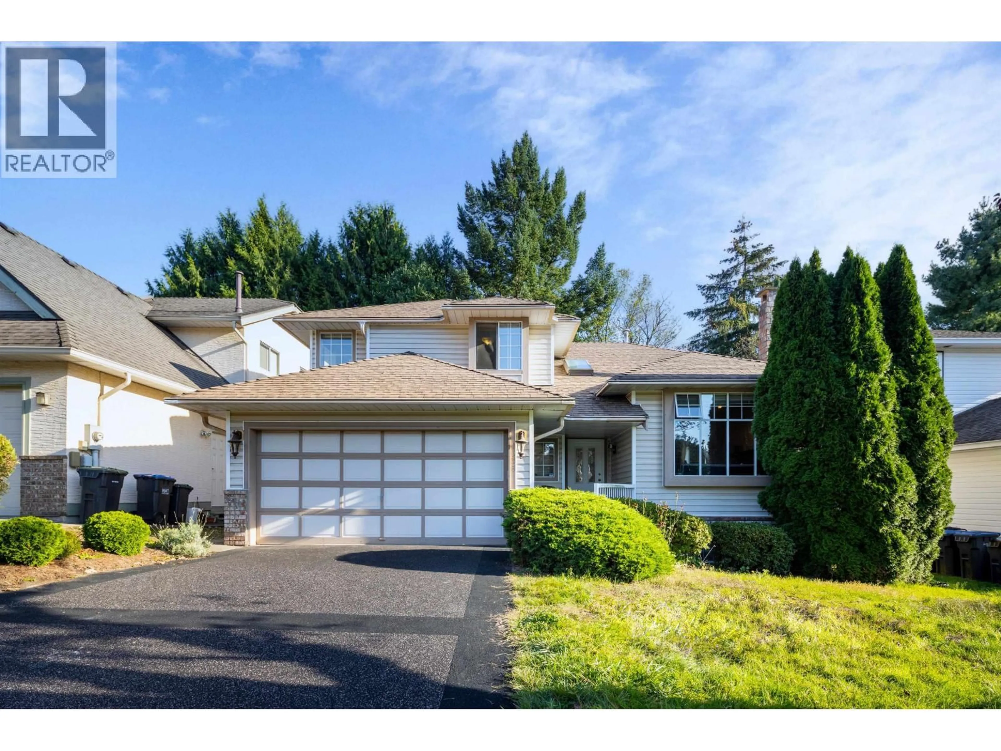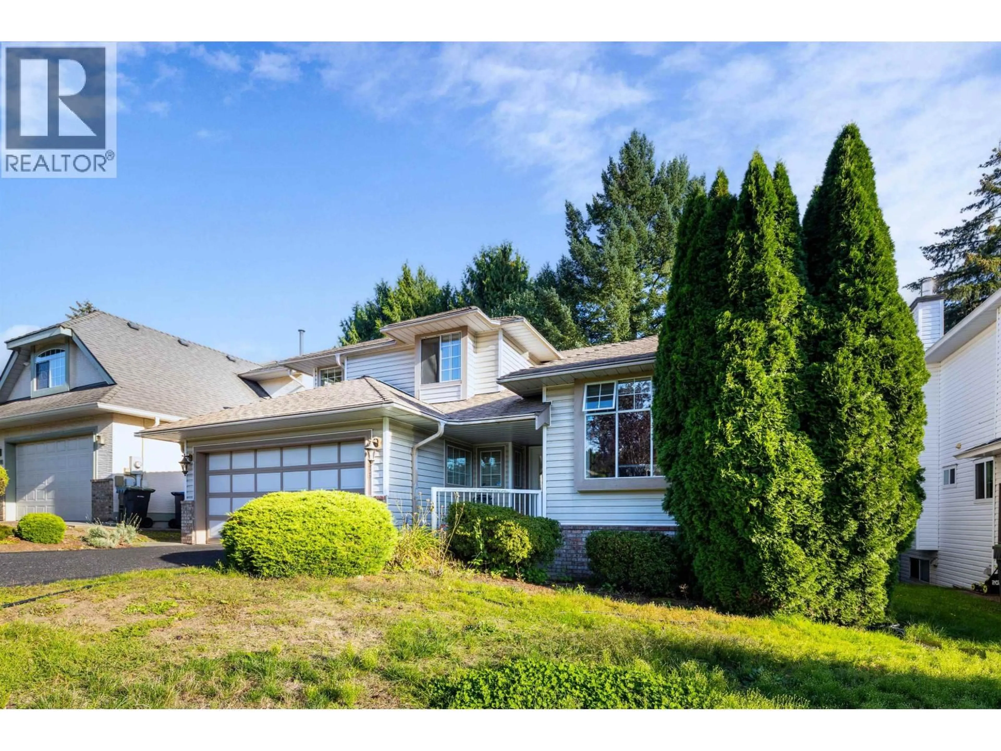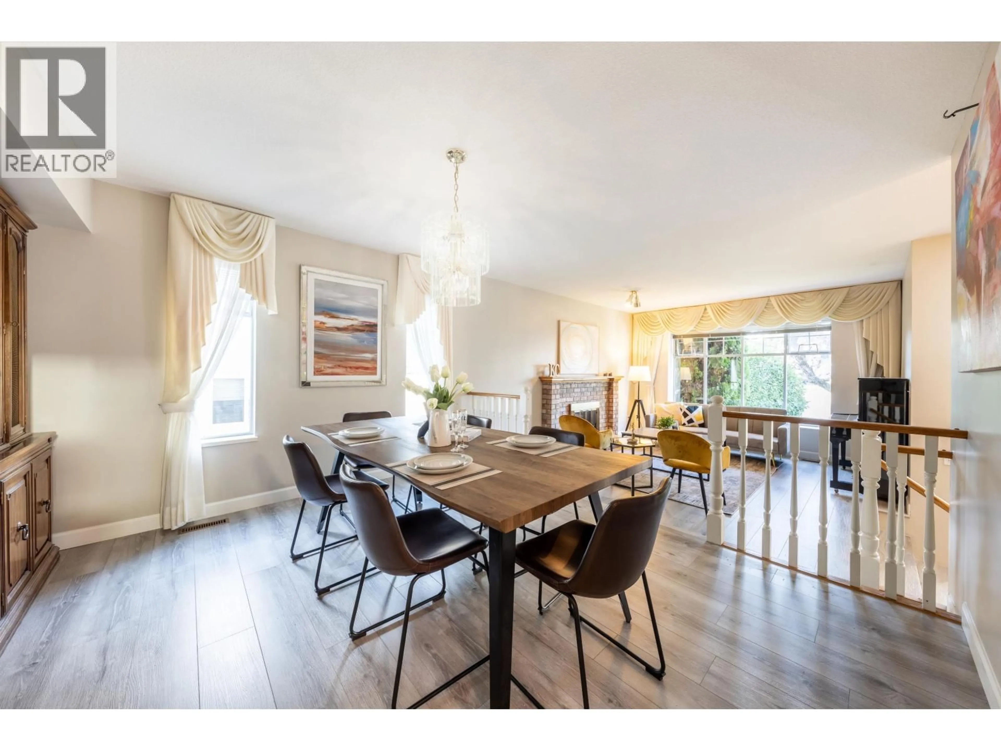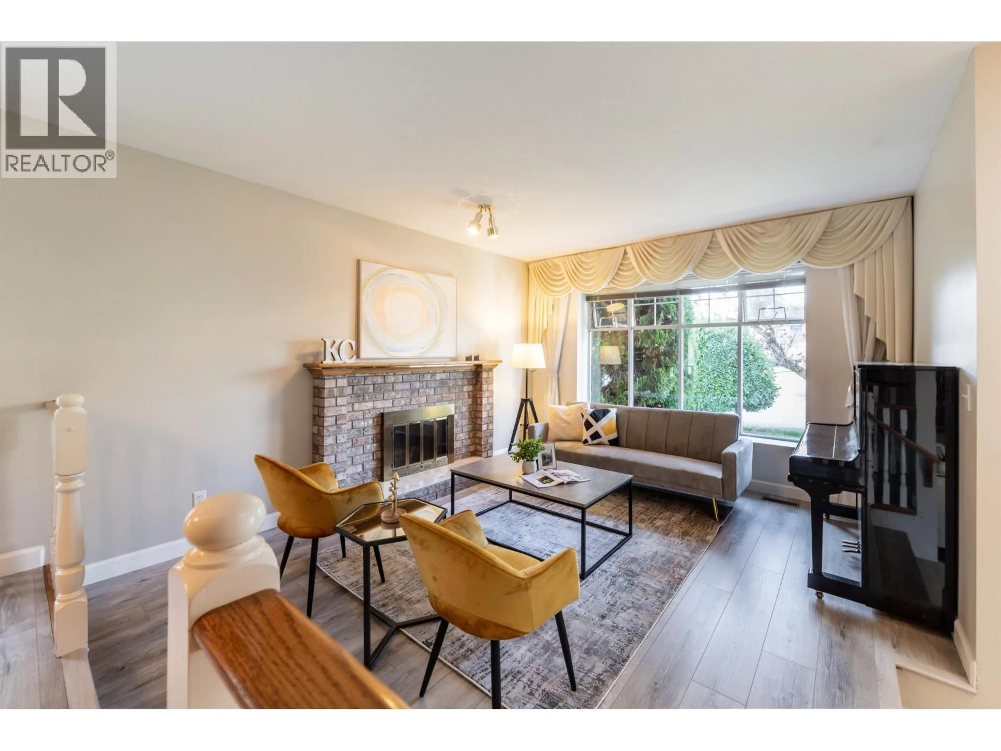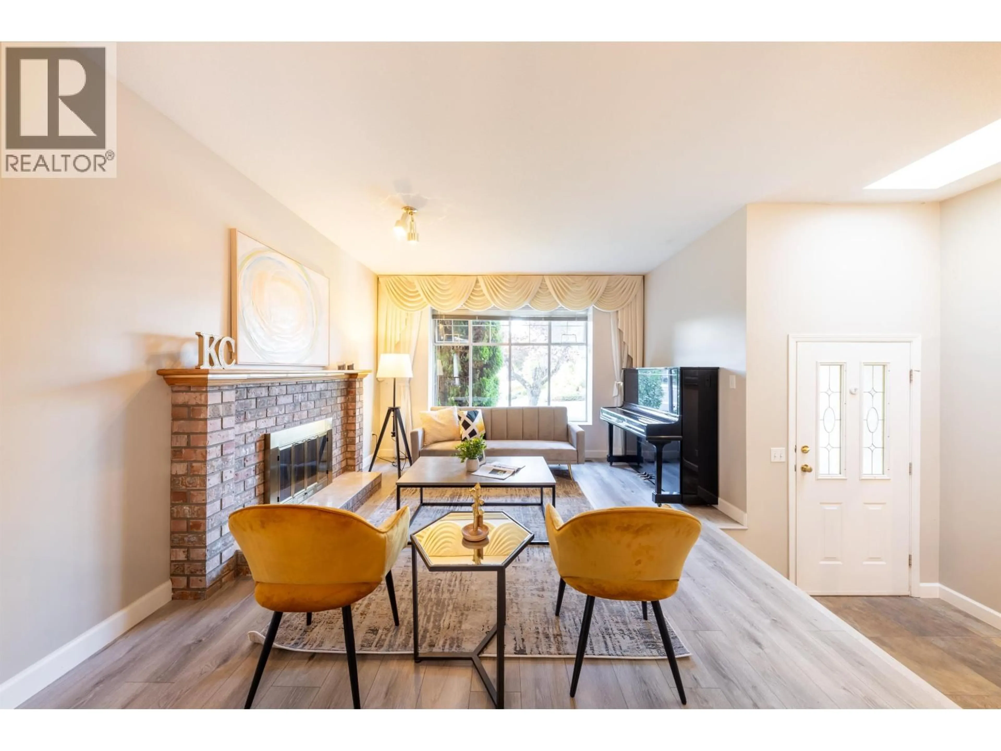1936 EUREKA AVENUE, Port Coquitlam, British Columbia V3C5P5
Contact us about this property
Highlights
Estimated valueThis is the price Wahi expects this property to sell for.
The calculation is powered by our Instant Home Value Estimate, which uses current market and property price trends to estimate your home’s value with a 90% accuracy rate.Not available
Price/Sqft$469/sqft
Monthly cost
Open Calculator
Description
Most desirable Poco neighbourhood of Citadel Heights! The home is meticulously kept & perfect for growing families with 4bed, 3bath & den, situated on a quiet cul-de-sac. New Flooring and wall painting. The upper floor features 3 bedrooms & 2 full baths. The primary bedroom is spacious with a WIC & spa like 4 piece ensuite with a jetted tub! On the main floor, enjoy your spacious updated kitchen with lots of cabinetry, eating area & family room leading to a deck overlooking a beautifully maintained backyard; perfect for entertaining/relaxing. Downstairs features a walk out-basement that easy to be converted into a suite. A Japanese style backyard, large rec room, spacious bedroom & an expansive crawl space for extra storage. Open house Sep.6/7 Sat/Sun @1-3pm (id:39198)
Property Details
Interior
Features
Exterior
Parking
Garage spaces -
Garage type -
Total parking spaces 3
Property History
 40
40


