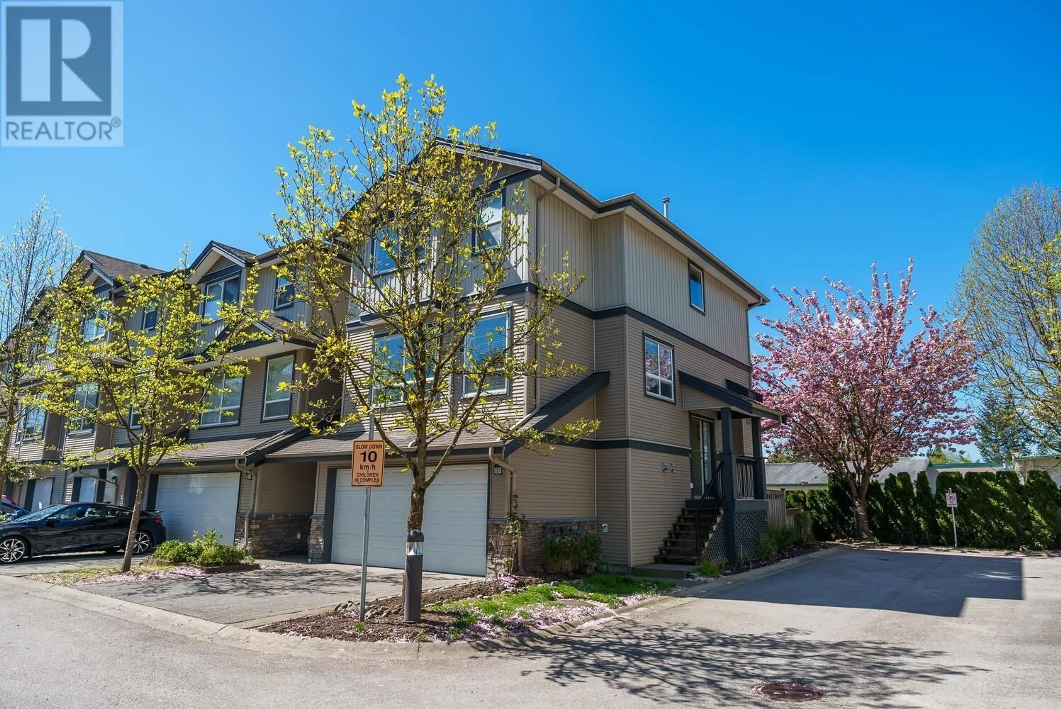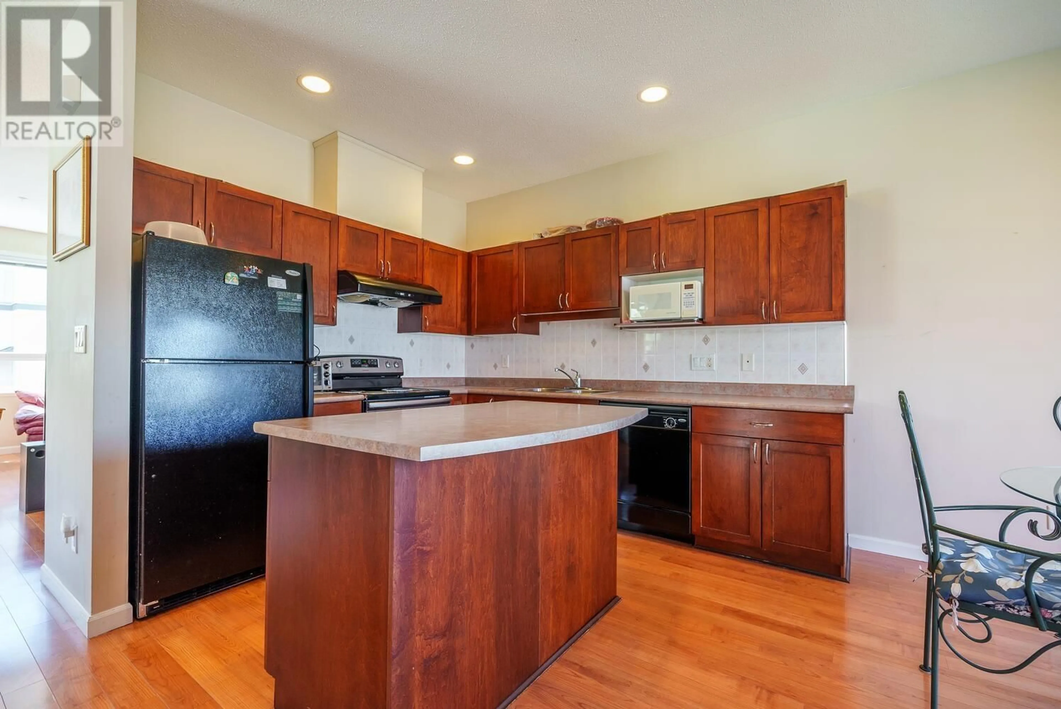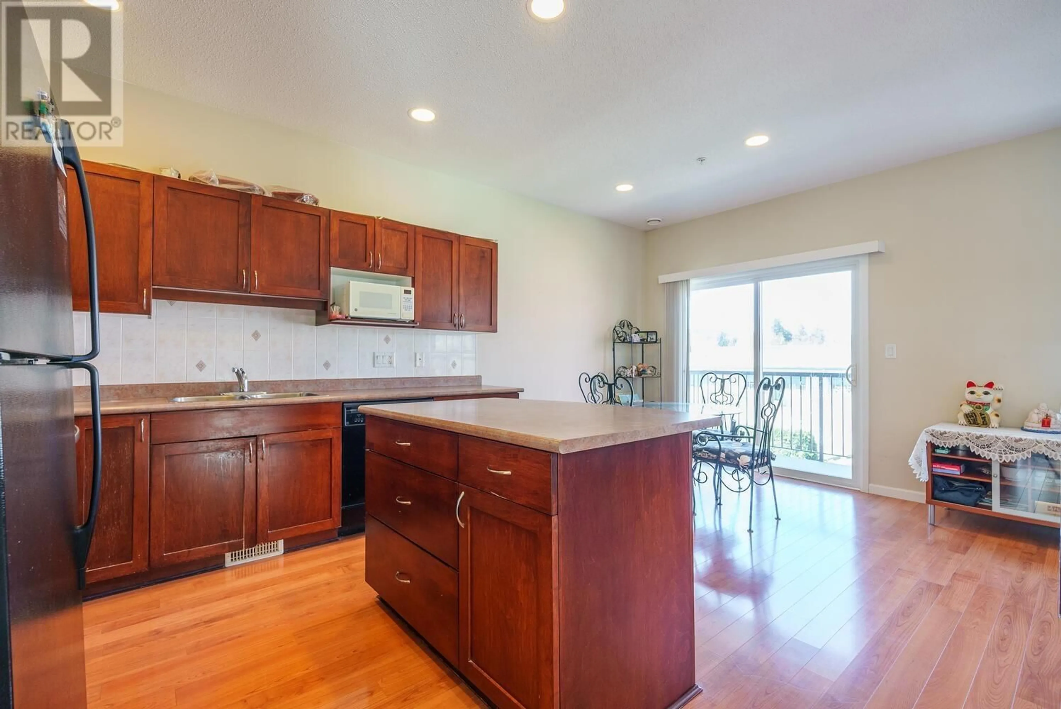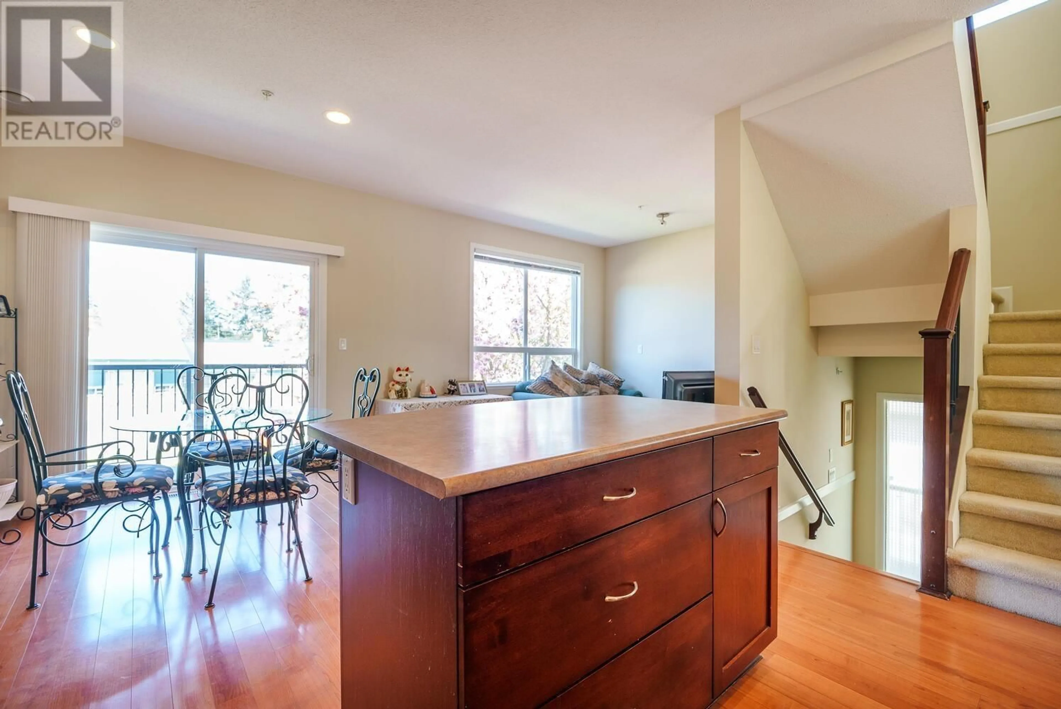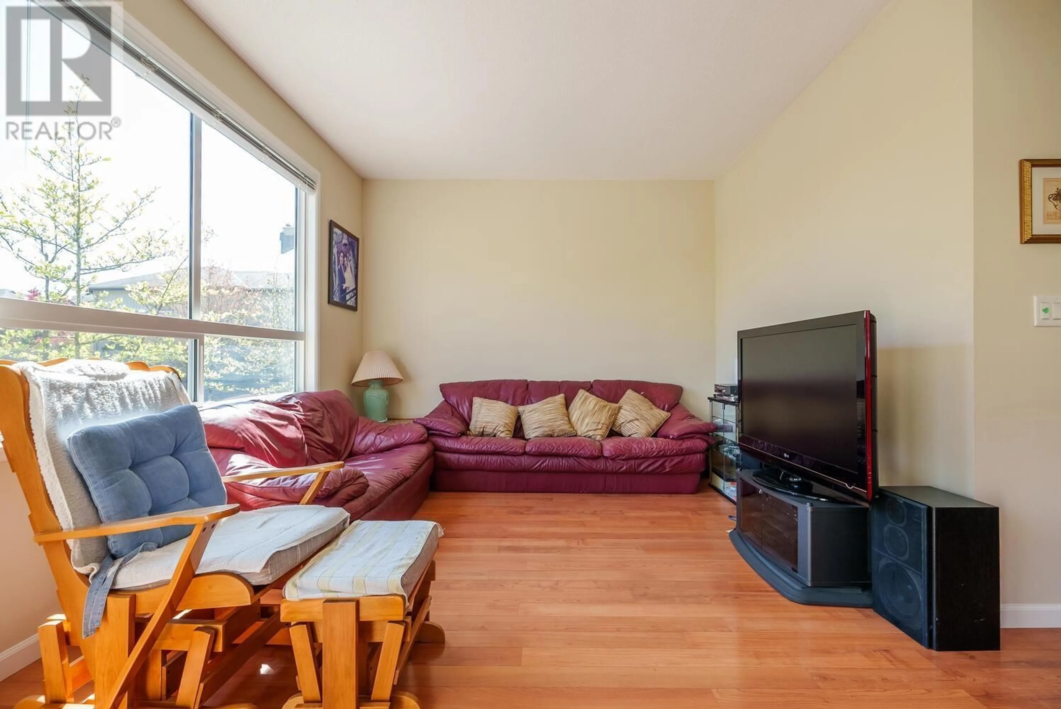19 - 3127 SKEENA STREET, Port Coquitlam, British Columbia V3B8G5
Contact us about this property
Highlights
Estimated valueThis is the price Wahi expects this property to sell for.
The calculation is powered by our Instant Home Value Estimate, which uses current market and property price trends to estimate your home’s value with a 90% accuracy rate.Not available
Price/Sqft$578/sqft
Monthly cost
Open Calculator
Description
Welcome to River's Walk! This spacious 3 bed and 4 bath townhome will be your warm home. Featuring bright open concept living with 9' ceilings on the main floor. Upstairs features one master bedroom with en-suite and 2 bedrooms with suitable size. Downstairs features a large recreation room, walk out basement to your private fenced yard. Owners just replaced New hot water tank, New Heat pump and New fridge. Double garage with additional parking on the large driveway. located on a private, no through street with plenty of visitor and street parking. Close to Terry Fox Secondary School, Transit, Costco, Save on food and Fremont Village Shopping Centre. Book your private showings today! (id:39198)
Property Details
Interior
Features
Exterior
Parking
Garage spaces -
Garage type -
Total parking spaces 4
Condo Details
Inclusions
Property History
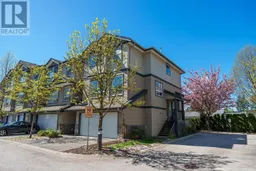 21
21
