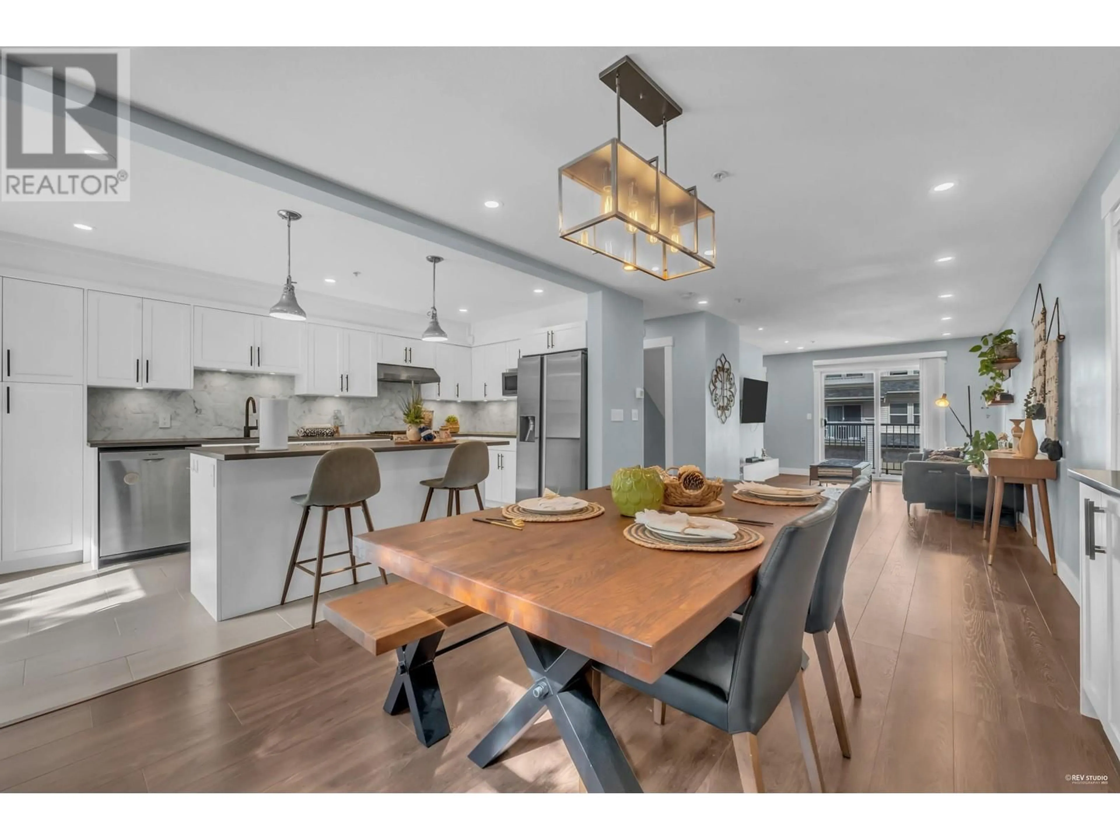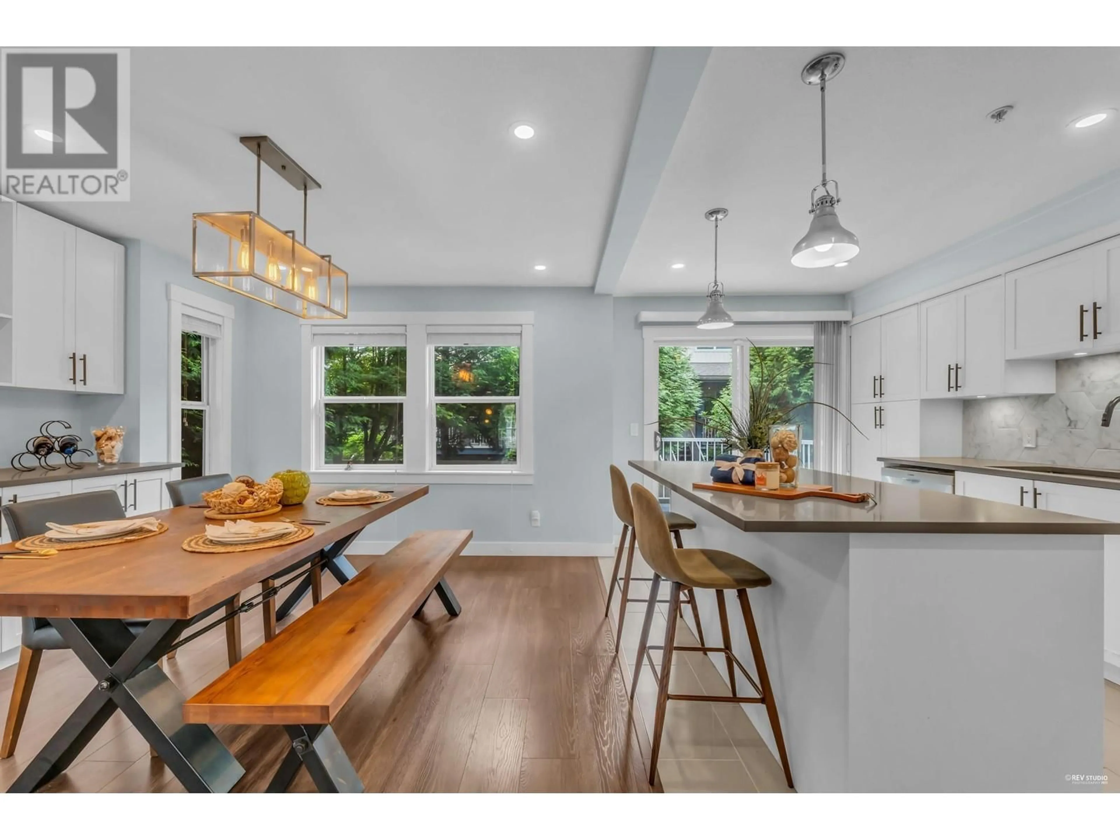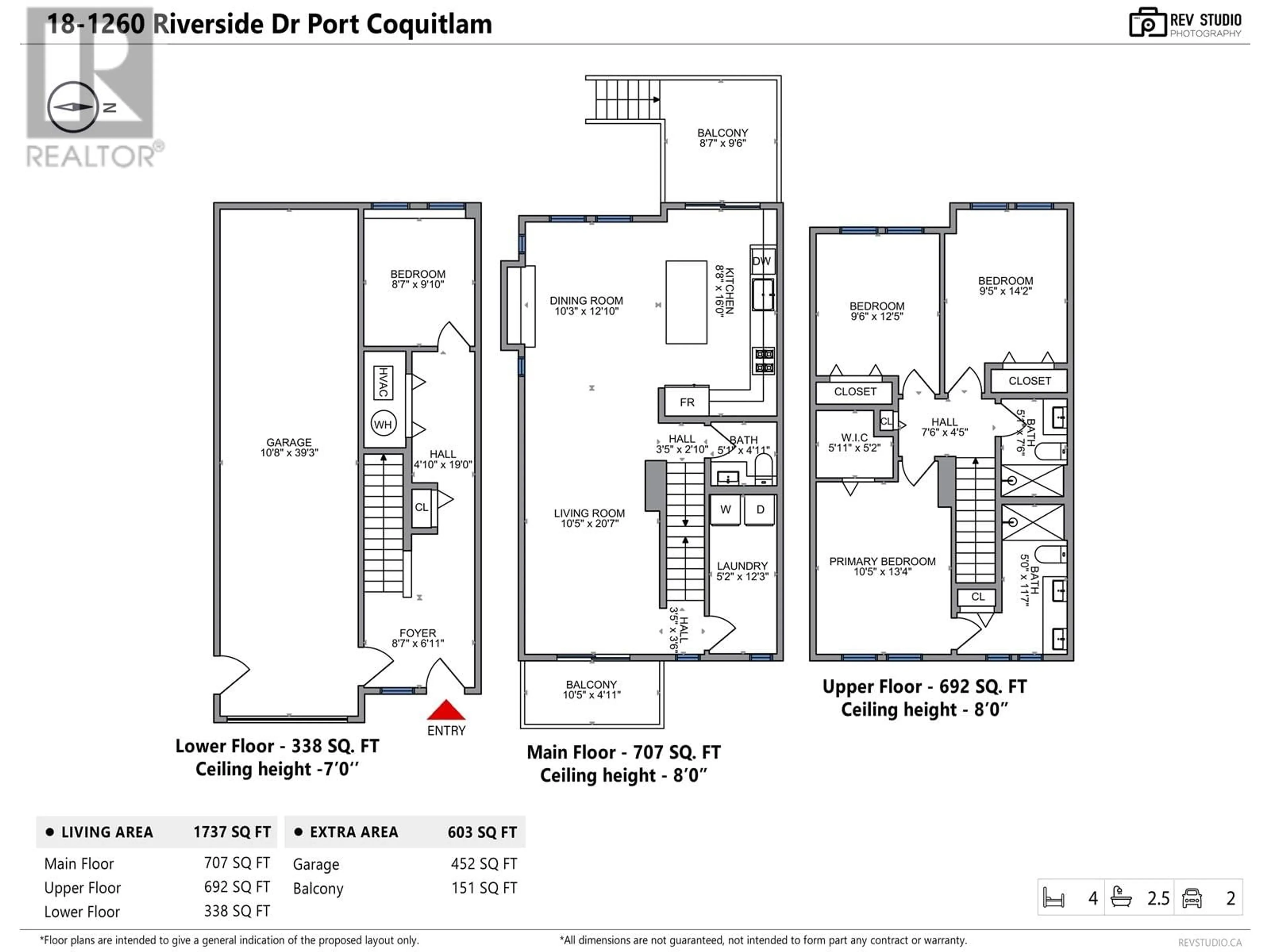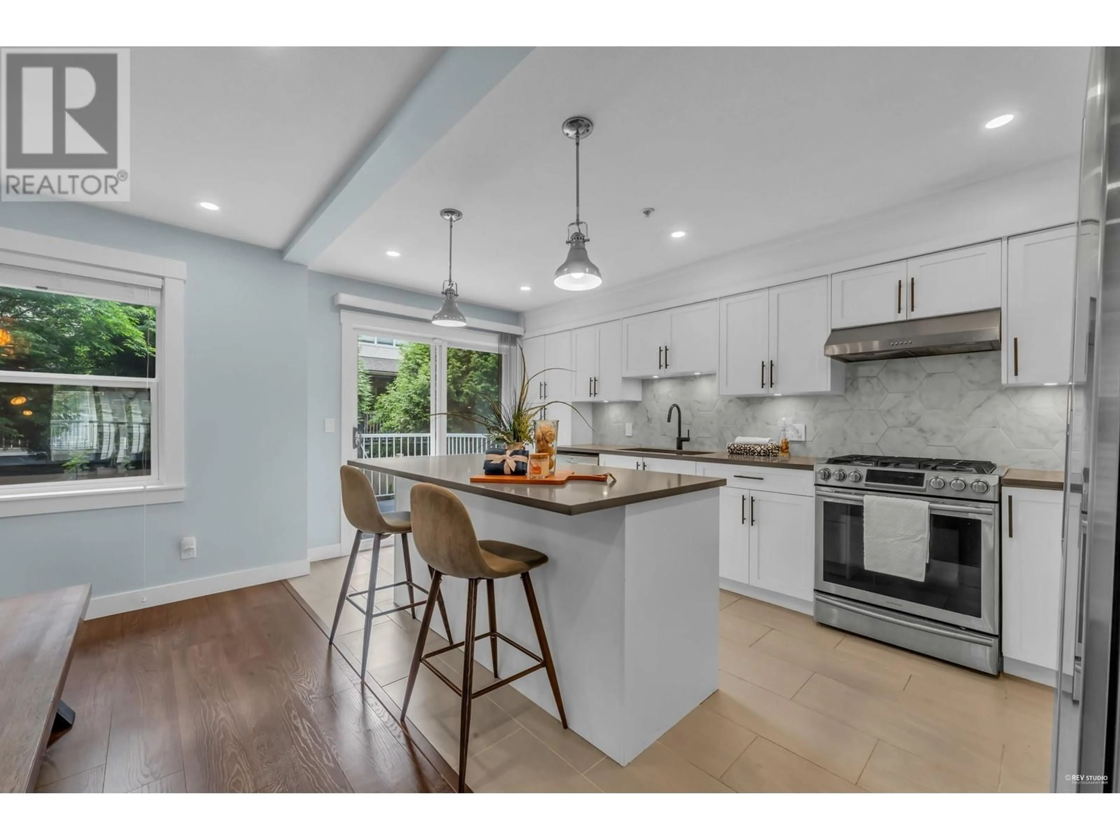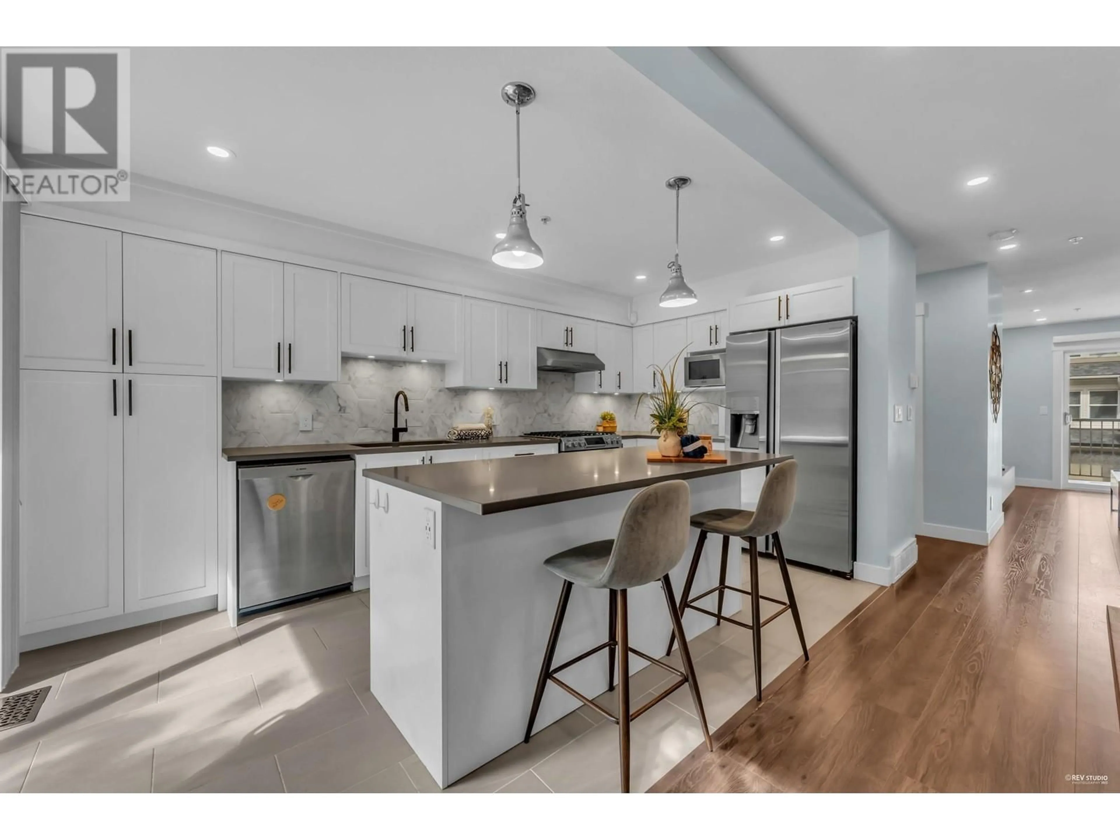18 - 1260 RIVERSIDE DRIVE, Port Coquitlam, British Columbia V3B8C7
Contact us about this property
Highlights
Estimated ValueThis is the price Wahi expects this property to sell for.
The calculation is powered by our Instant Home Value Estimate, which uses current market and property price trends to estimate your home’s value with a 90% accuracy rate.Not available
Price/Sqft$632/sqft
Est. Mortgage$4,715/mo
Maintenance fees$418/mo
Tax Amount (2023)$3,703/yr
Days On Market24 days
Description
You´ve Found a Home! Air-Conditioned with HVAC System! This beautiful home was fully renovated by a professional builder. The open-concept main floor features a spacious kitchen with an oversized island and stainless steel appliances. The dining area and kitchen flow seamlessly to the deck and fully fenced private yard. A second patio off the living room is perfect for your morning coffee or evening wine. The large laundry room can also serve as a home office. Upstairs, three well-sized bedrooms include a primary suite with a walk-in closet and spa-inspired bathroom. The downstairs games room can easily be used as a 4th bedroom. The home features a tandem garage, extra driveway parking, and is 240V EV-ready. Walking distance to schools, transit, shopping, recreation, and more. (id:39198)
Property Details
Interior
Features
Exterior
Parking
Garage spaces -
Garage type -
Total parking spaces 3
Condo Details
Inclusions
Property History
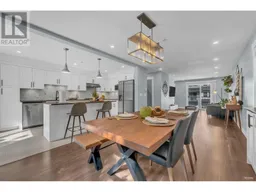 38
38
