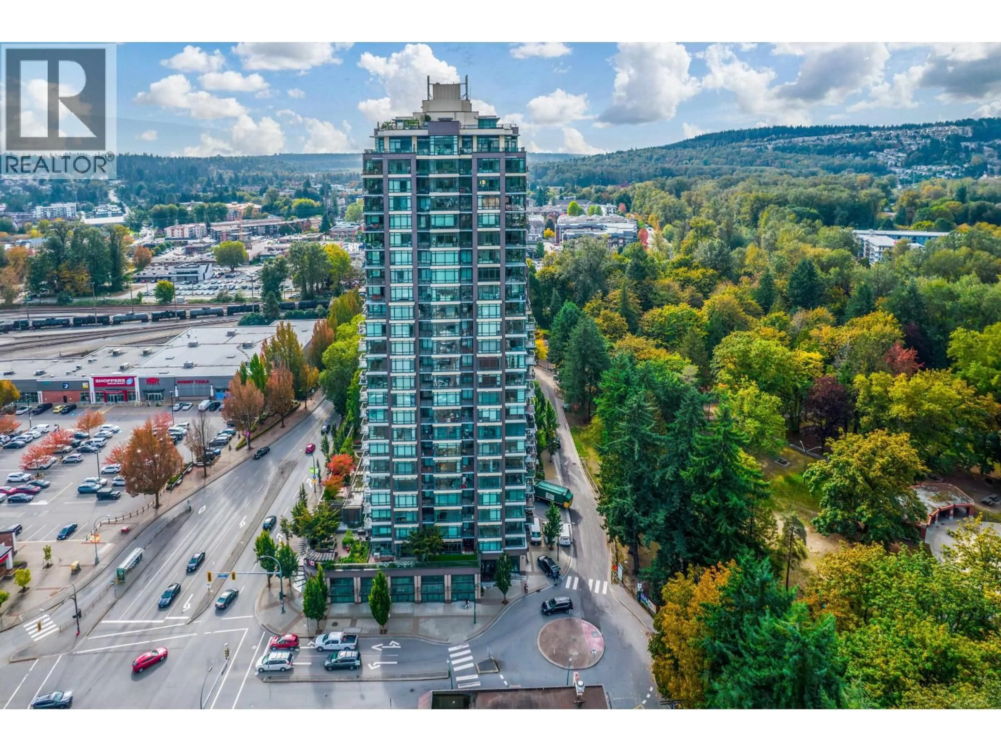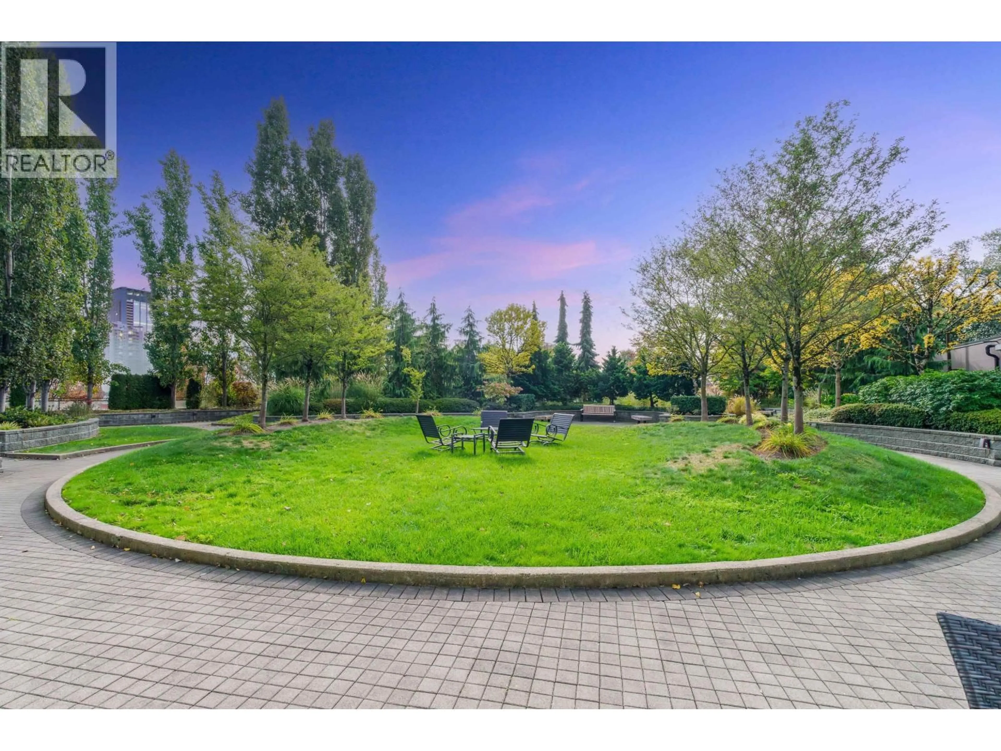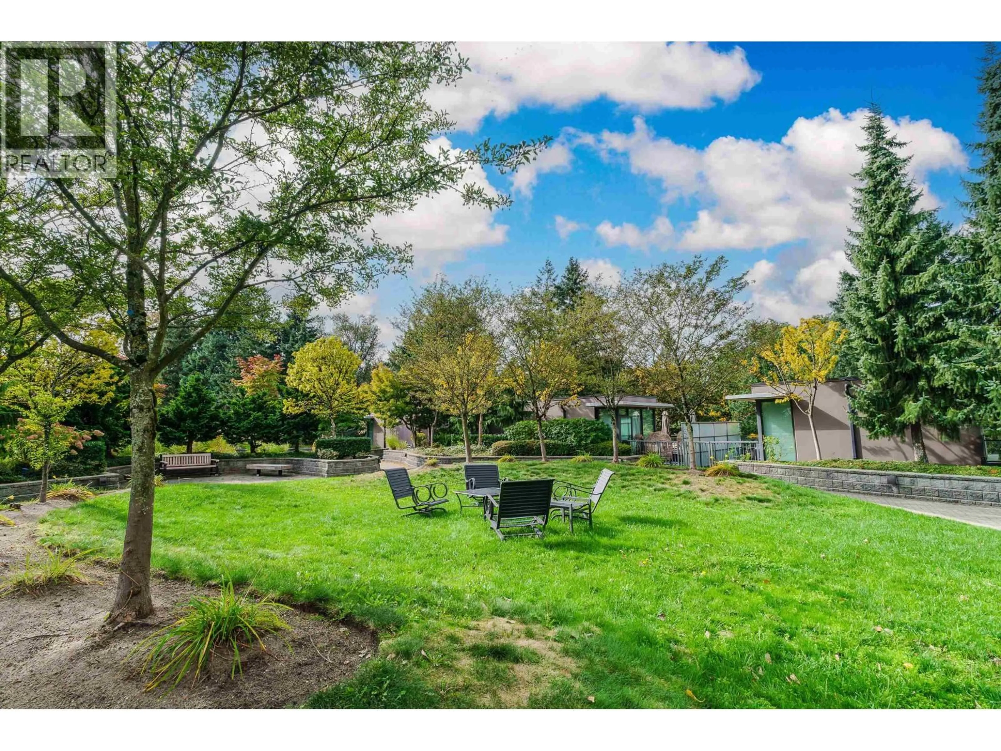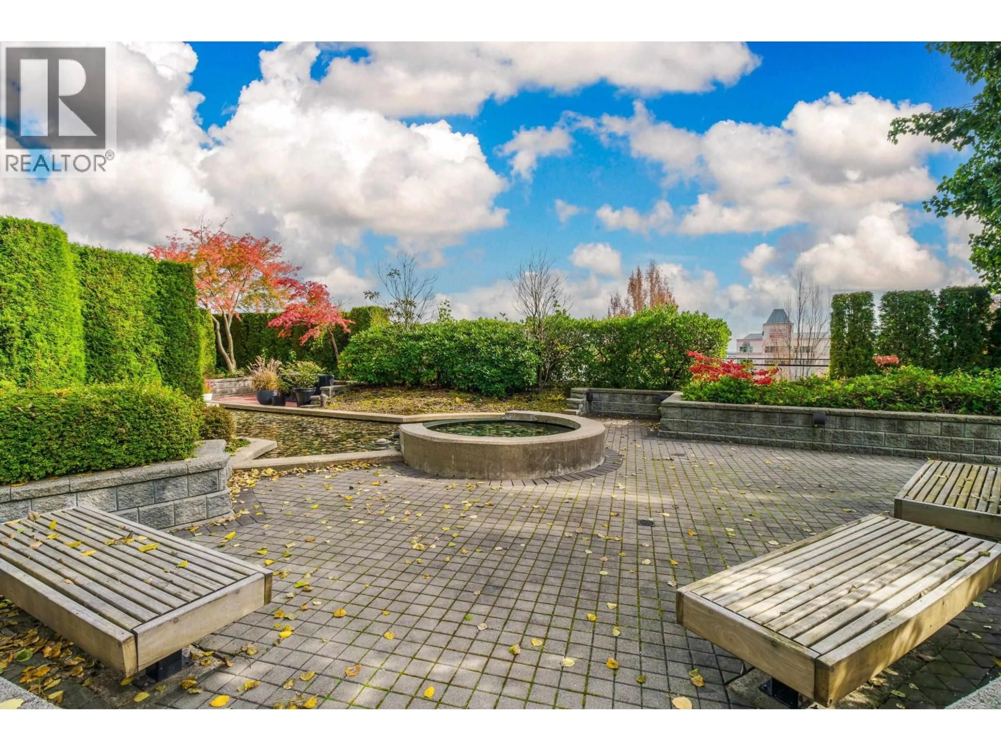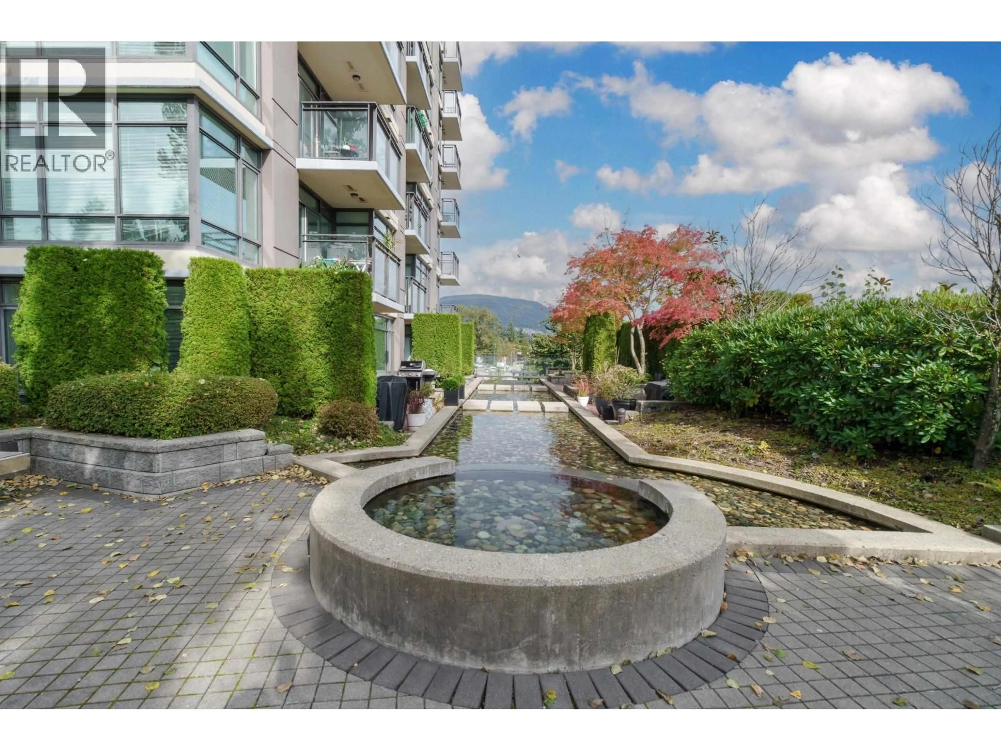1205 - 2789 SHAUGHNESSY STREET, Port Coquitlam, British Columbia V3C0C3
Contact us about this property
Highlights
Estimated valueThis is the price Wahi expects this property to sell for.
The calculation is powered by our Instant Home Value Estimate, which uses current market and property price trends to estimate your home’s value with a 90% accuracy rate.Not available
Price/Sqft$744/sqft
Monthly cost
Open Calculator
Description
Best price in "The Shaughnessy"! Enjoy Panoramic views of the City and Mountains from both your decks and every room in this immaculate condo! Open floorplan with separated bedrooms/bathroom, pristine laminate in all rooms, quartz counters in kitchen and bath, deck off both bedrooms , and floor to ceiling windows bathing you in light!! This building has over the top amenities: huge gym, yoga room, games room, lounge and stunning private garden. The location cant be beat, adjoining Lions Park, walk to Safeway/Earls, minutes to Coquitlam Center and seconds to the Lougheed Hwy!!Open House Sunday Oct. 19th from 2 to 4. (id:39198)
Property Details
Interior
Features
Exterior
Parking
Garage spaces -
Garage type -
Total parking spaces 1
Condo Details
Amenities
Exercise Centre, Laundry - In Suite
Inclusions
Property History
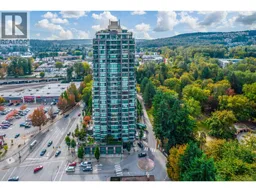 39
39
