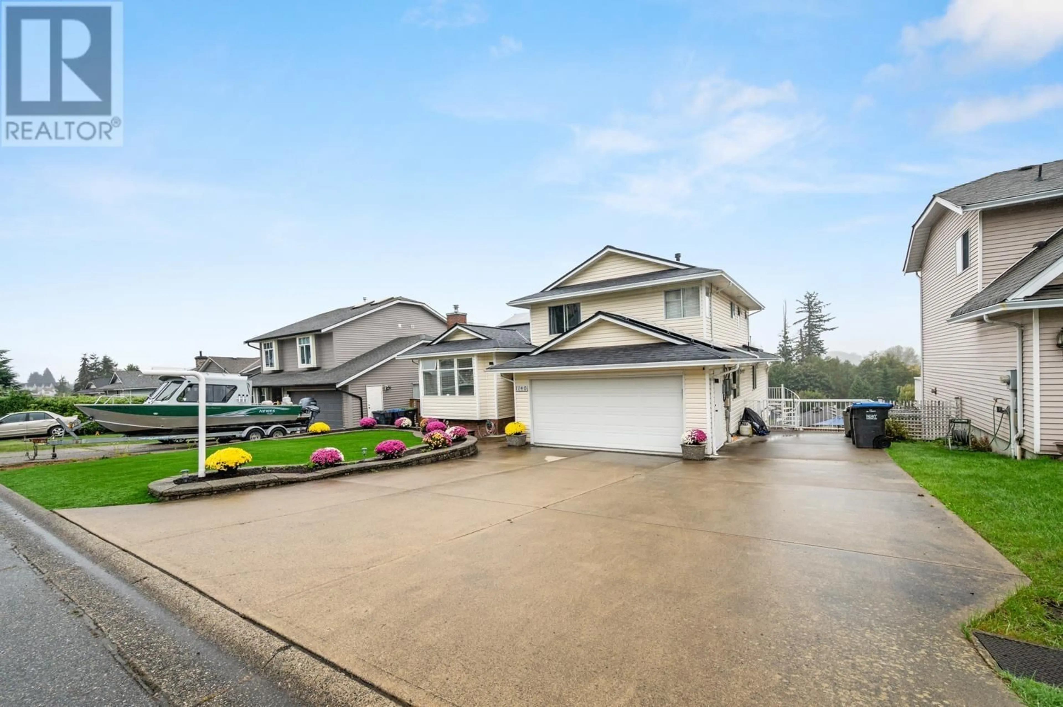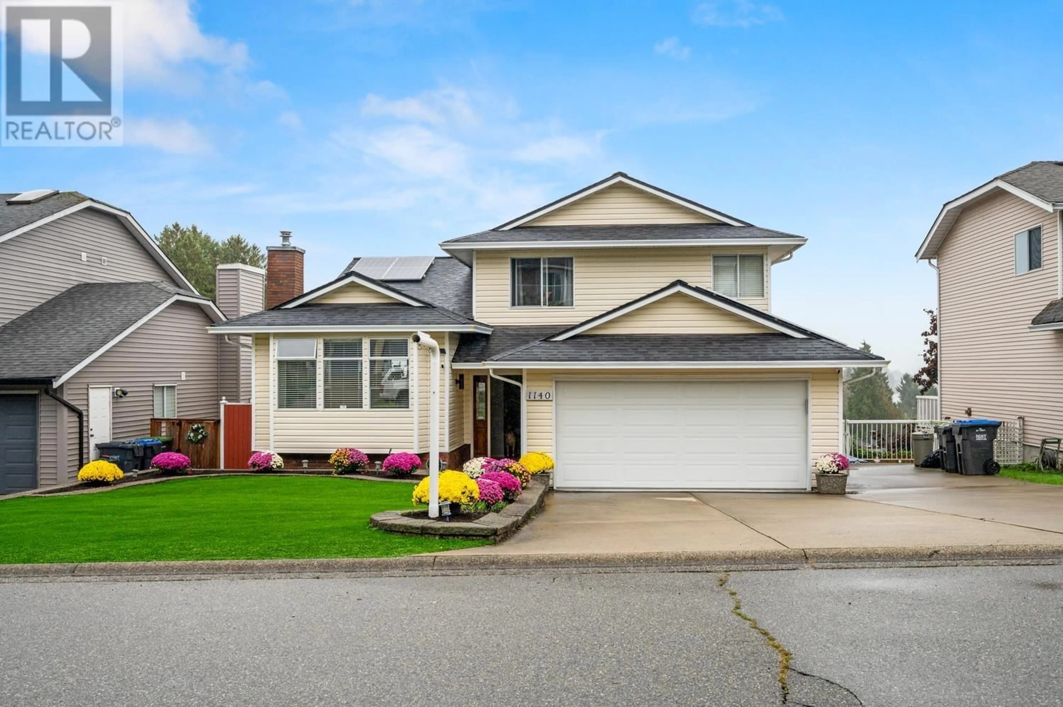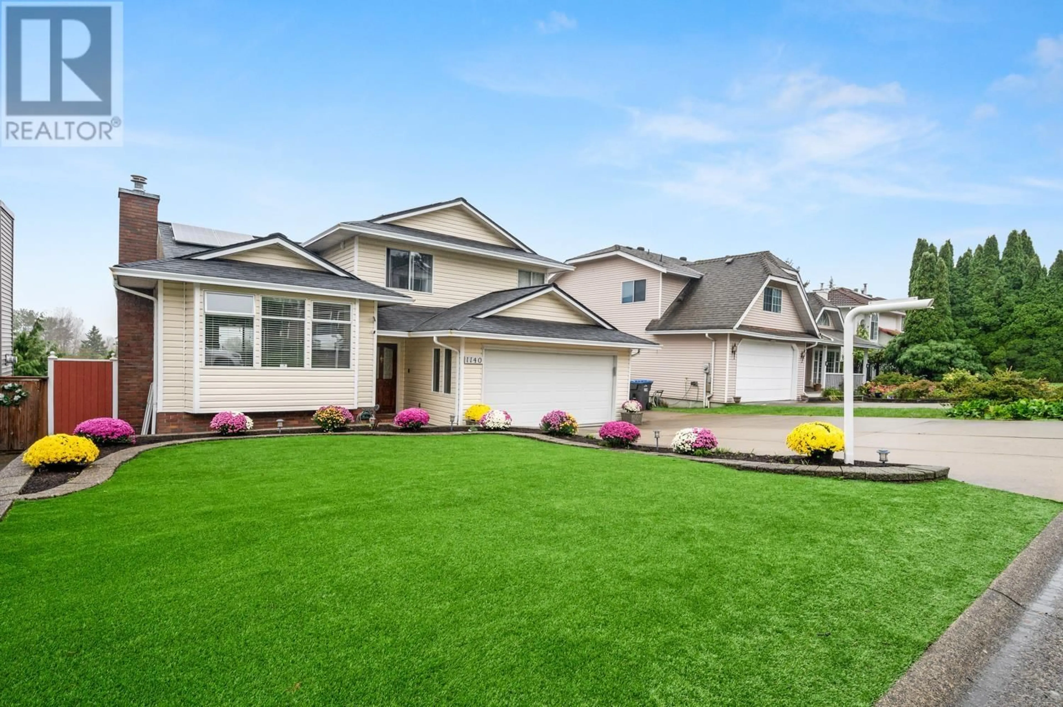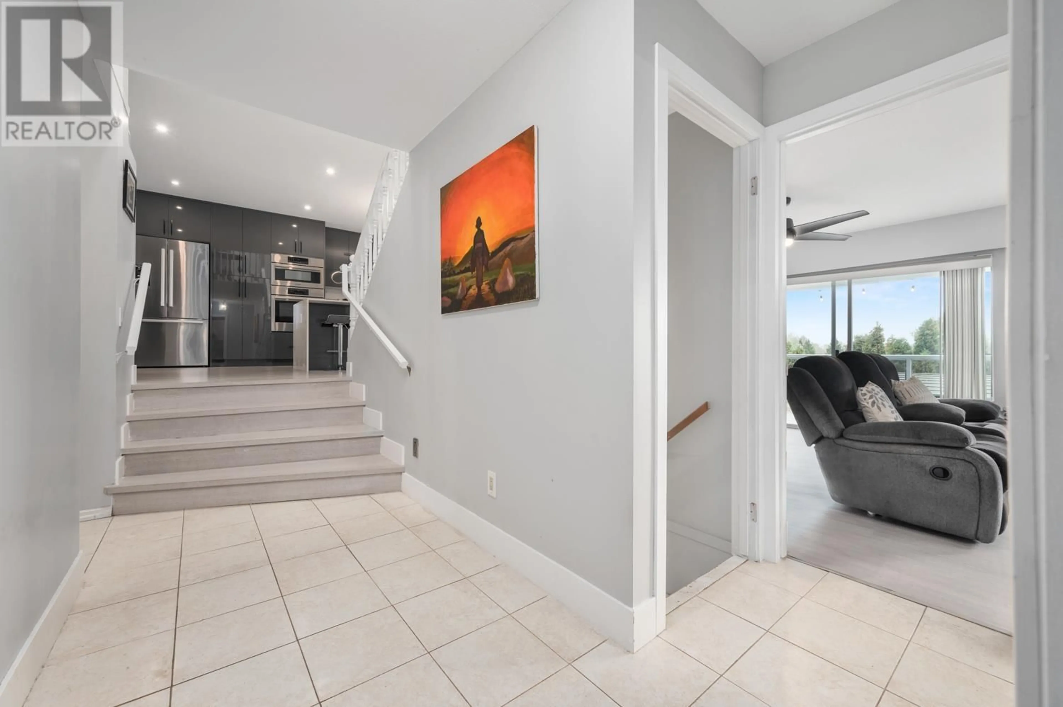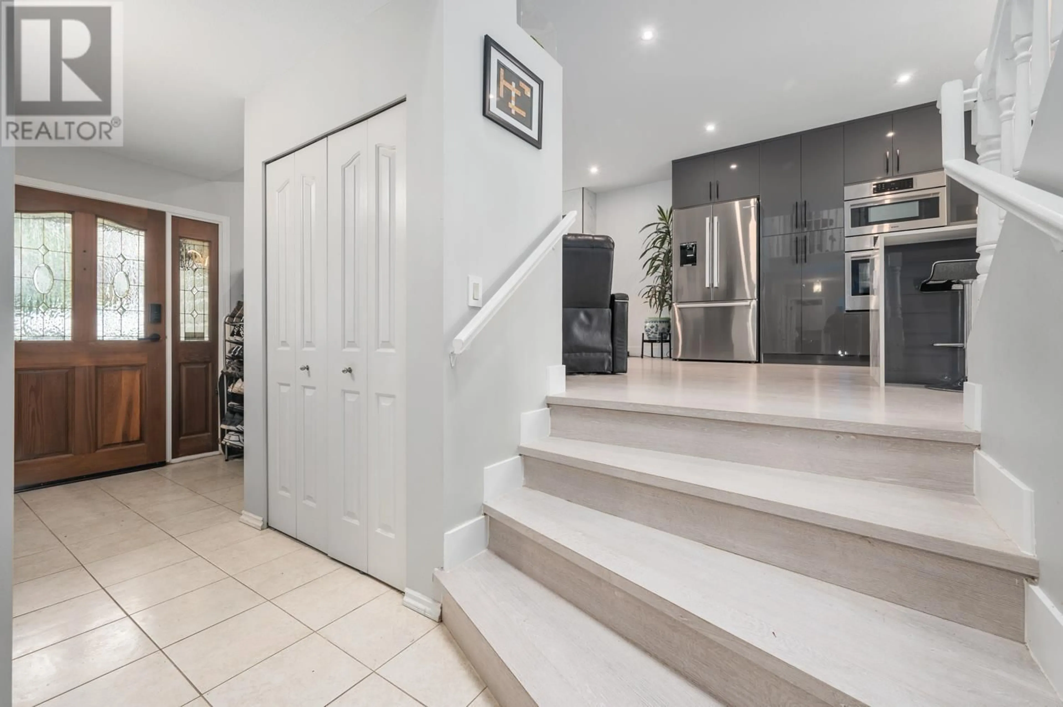1140 FRASERVIEW STREET, Port Coquitlam, British Columbia V3C5H1
Contact us about this property
Highlights
Estimated valueThis is the price Wahi expects this property to sell for.
The calculation is powered by our Instant Home Value Estimate, which uses current market and property price trends to estimate your home’s value with a 90% accuracy rate.Not available
Price/Sqft$529/sqft
Monthly cost
Open Calculator
Description
This property is a remarkable opportunity that combines modern living with comfort! Featuring a tasteful reno, this home boasts 3 bed/ 2.5 bath across an impressive 3100 sqft, making it a standout in the heart of Citadel Heights. The stunning views of the Fraser River & Mount Baker enhance its appeal. The modern kitchen is designed with the chef in mind, showcasing top-of-the-line Bosch appliances & a generous 10' x 3' Dekton island. The outdoor space includes 2 covered decks with natural gas connections, creating an ideal setting for entertaining and an unforgettable bbq. This home is equipped with numerous upgrades: new ensuite bath, roof, 10kW solar panels, 200-amp panel, & EV charging capabilities. Additional comforts include a 36-inch electric fireplace, air conditioning & hot tub. The versatile basement provides options for entertainment or a potential suite, offering flexibility to meet your needs. This property is truly a fantastic find with so much to offer! (id:39198)
Property Details
Interior
Features
Exterior
Parking
Garage spaces -
Garage type -
Total parking spaces 6
Property History
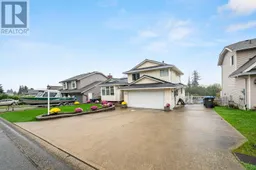 40
40
