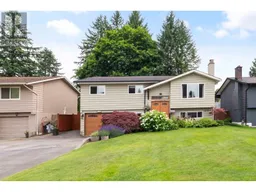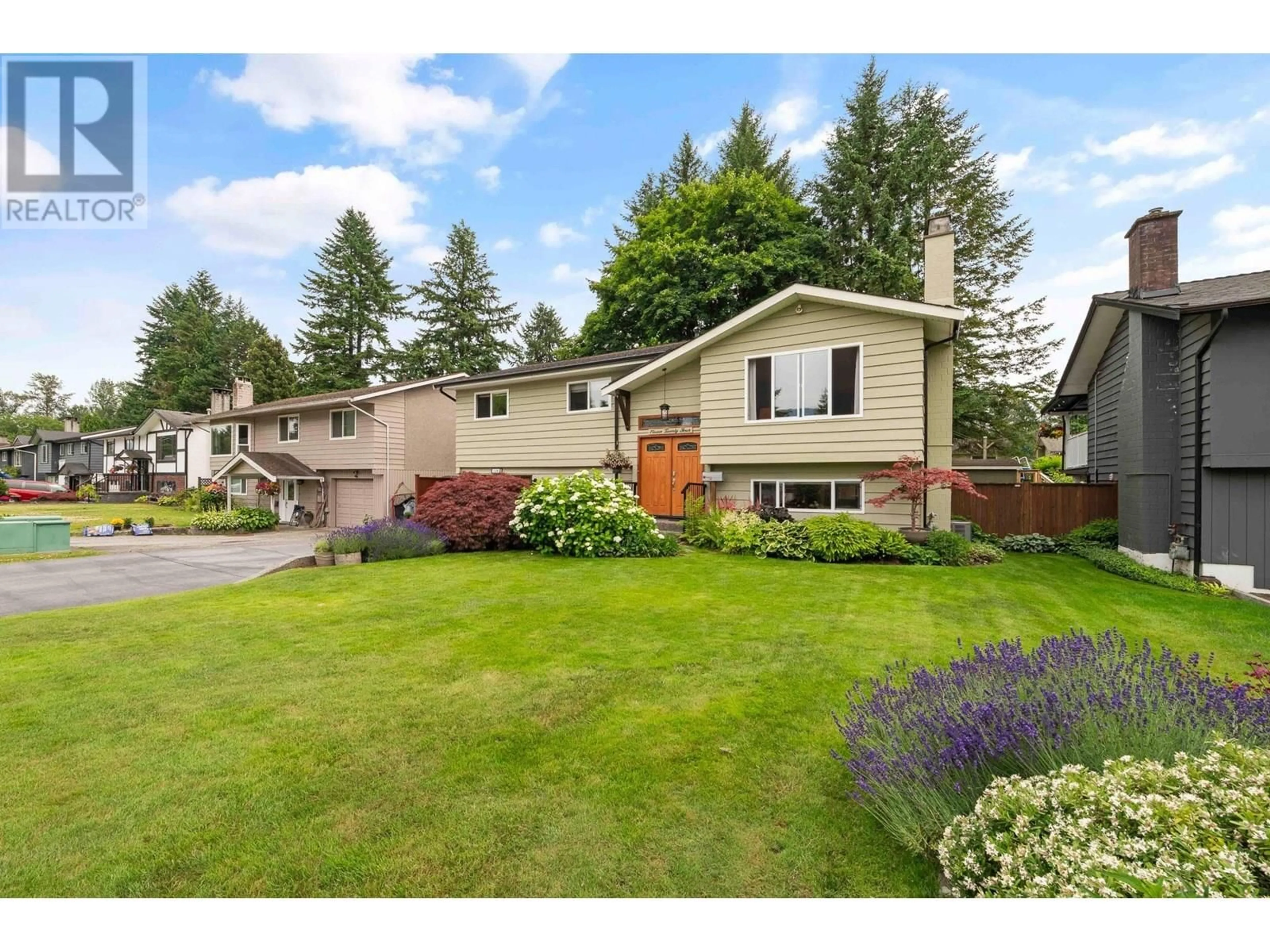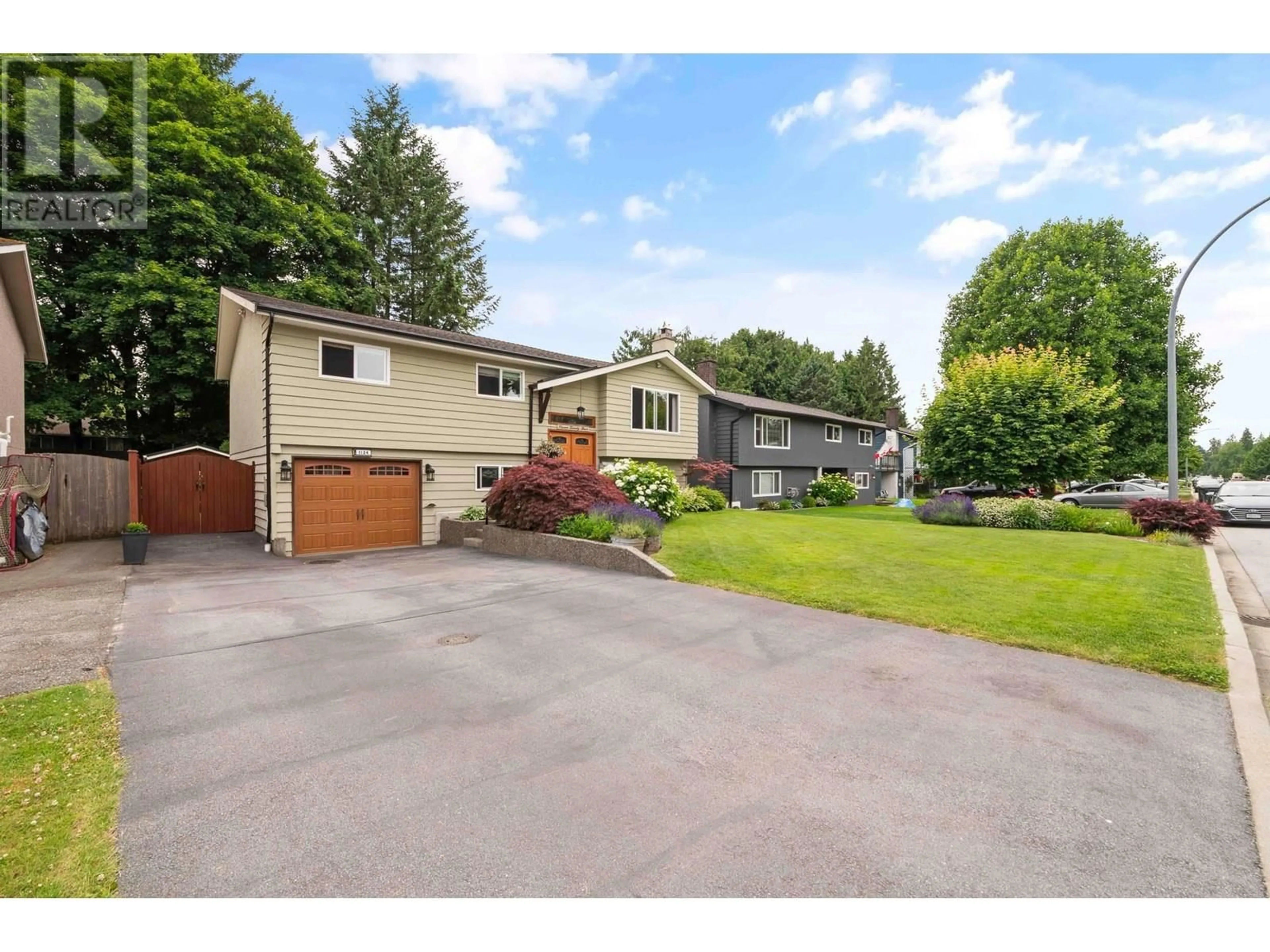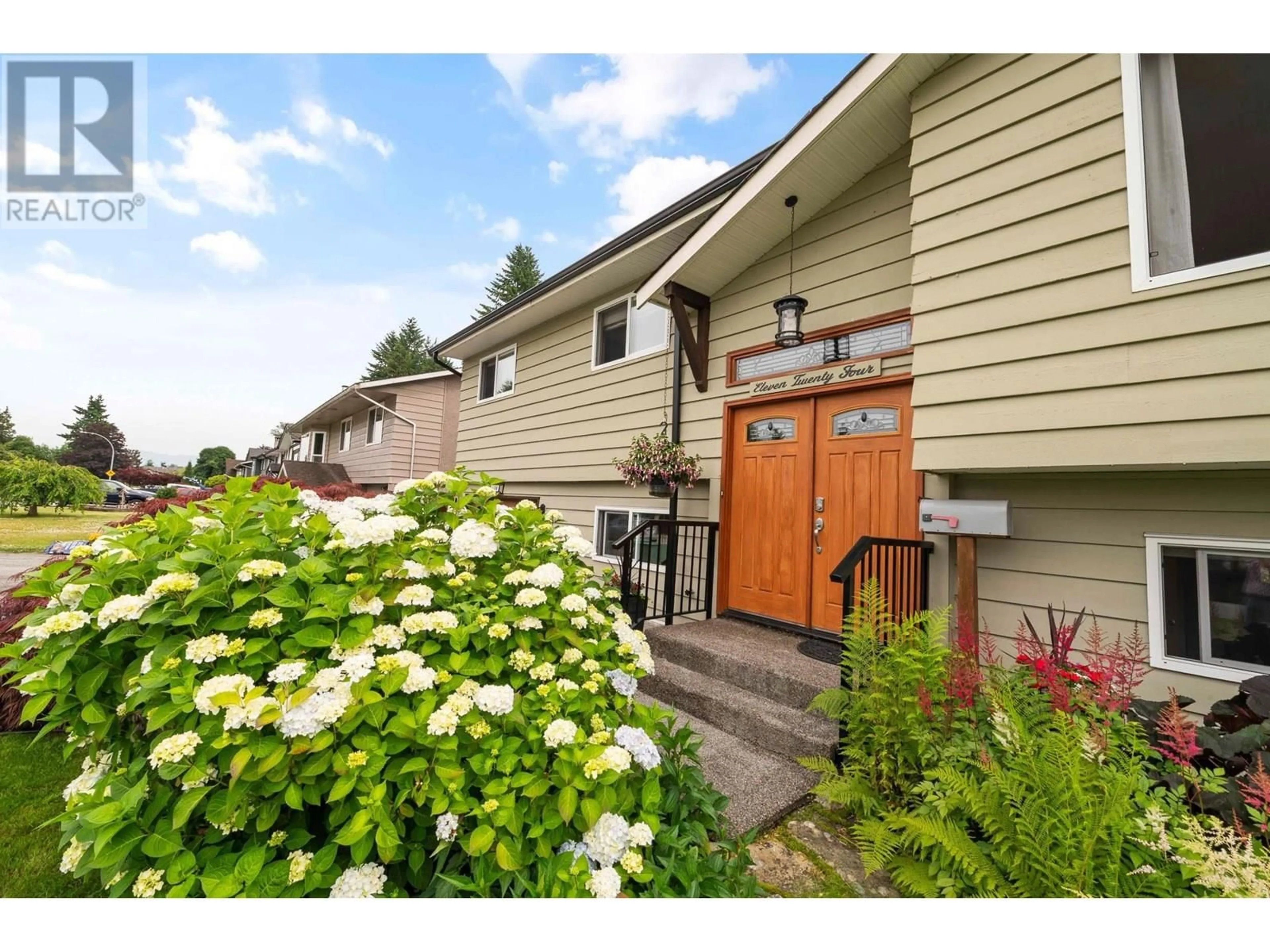1124 FRASER AVENUE, Port Coquitlam, British Columbia V3B1L8
Contact us about this property
Highlights
Estimated valueThis is the price Wahi expects this property to sell for.
The calculation is powered by our Instant Home Value Estimate, which uses current market and property price trends to estimate your home’s value with a 90% accuracy rate.Not available
Price/Sqft$590/sqft
Monthly cost
Open Calculator
Description
Gorgeous family home in sought after BIRCHLAND MANOR.This updated and very well kept home is walking distance to 2 elementary schools, and several parks and trails are located nearby. This 4 bed, 3 bath, home sits on a beautifully landscaped yard with a lovely water feature in the fully fenced and spacious backyard. EASY TO SUITE (check w/city) Stunning flower gardens to enjoy throughout the summer! French doors in the DR lead to a partially covered deck, & beautiful 2nd covered patio that's great for entertaining! Kitchen includes hickory cabinets, granite countertops, and SS appliances & gas stove perfect for BAKERS and home CHEFS! Cozy gas fireplace in the LR. and a high efficiency furnace. You'll appreciate the AIR CONDITIONING for those hot summer days! Renos are not required! (id:39198)
Property Details
Interior
Features
Exterior
Parking
Garage spaces -
Garage type -
Total parking spaces 4
Property History
 39
39




