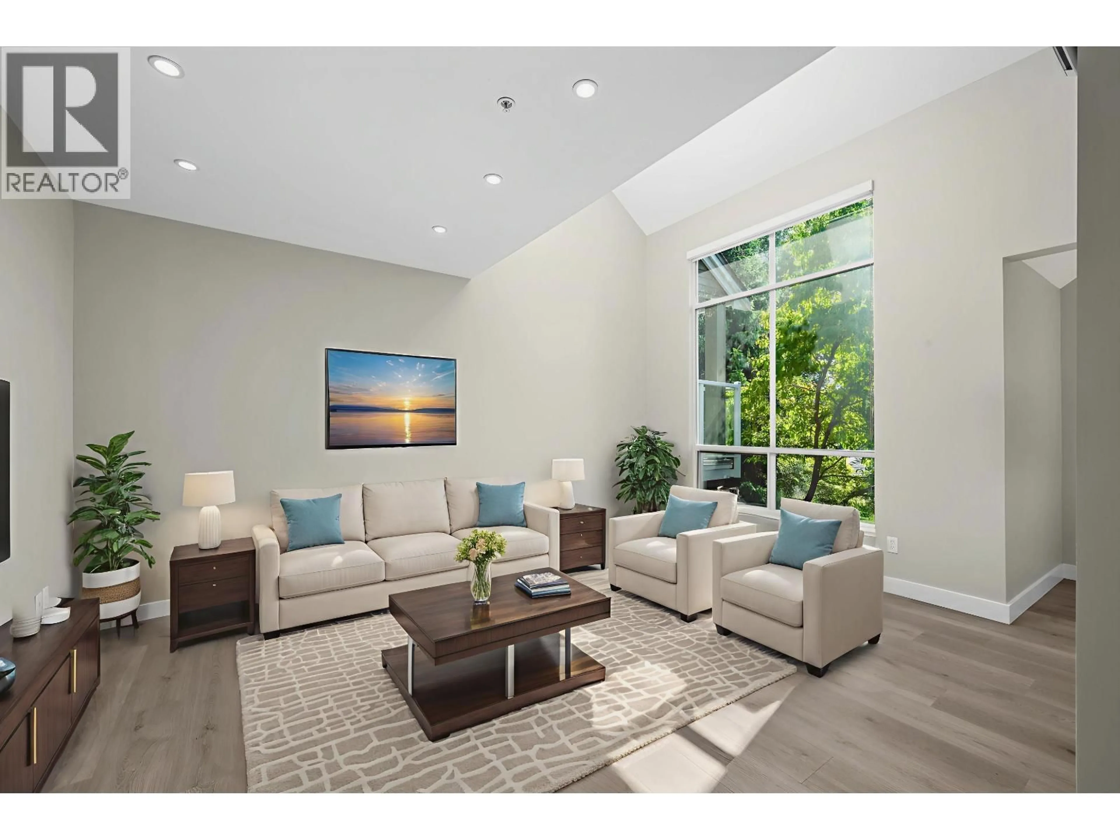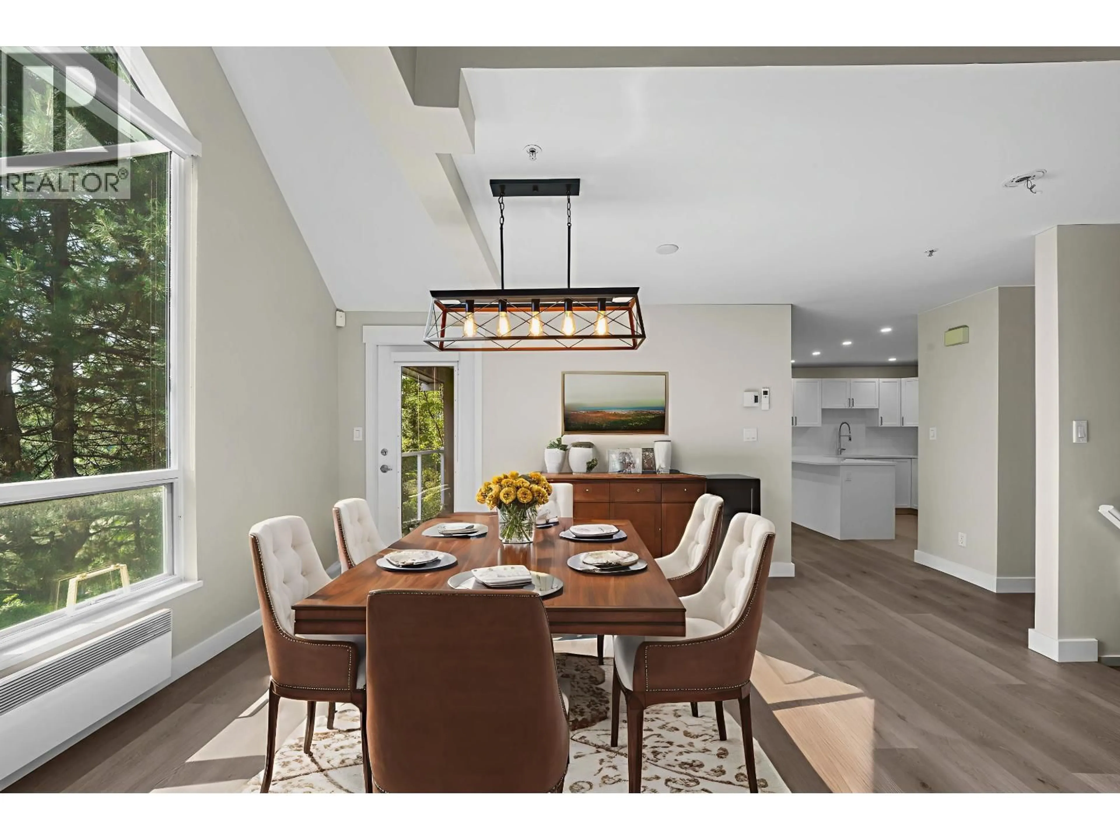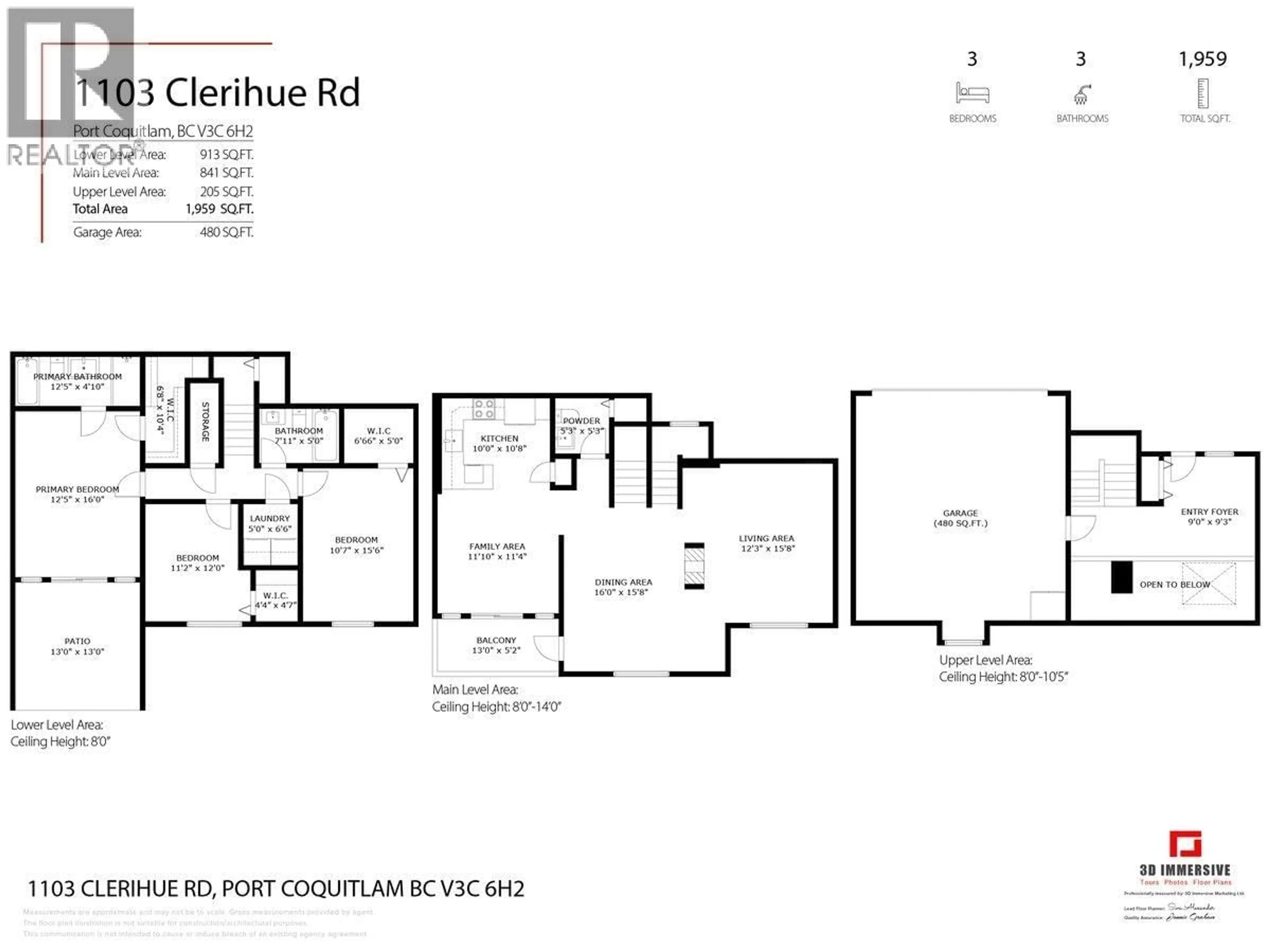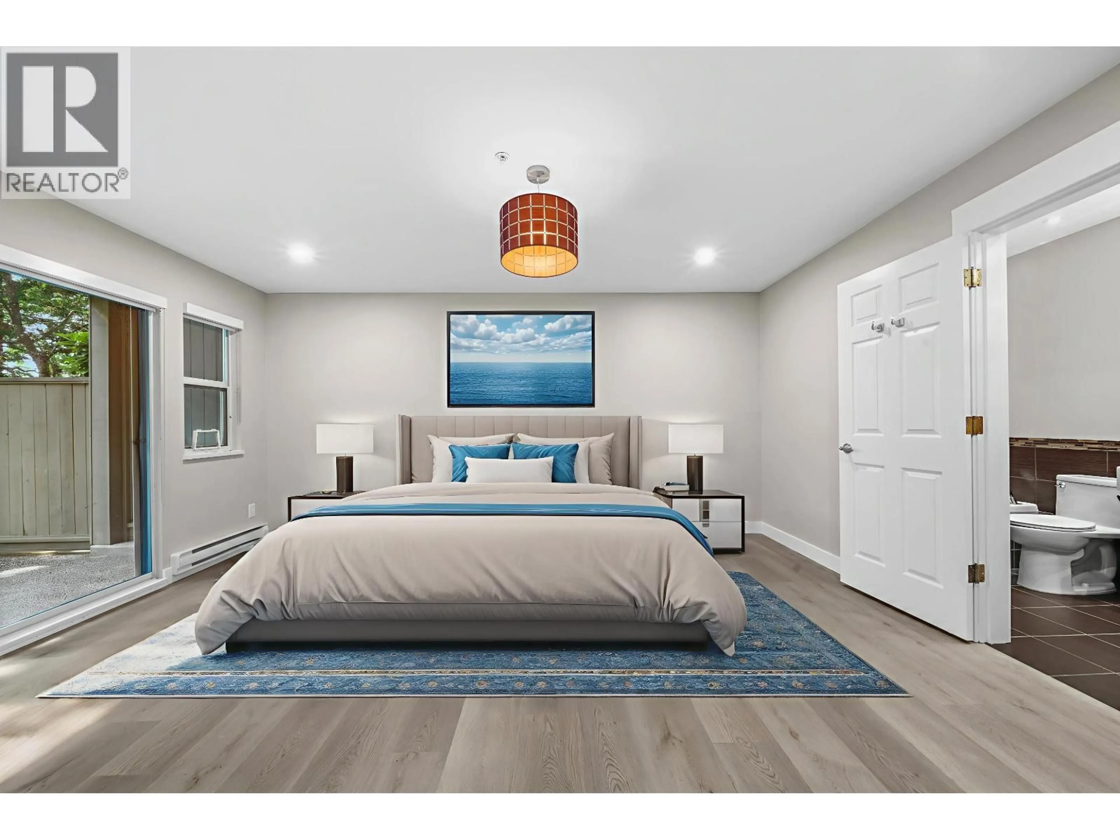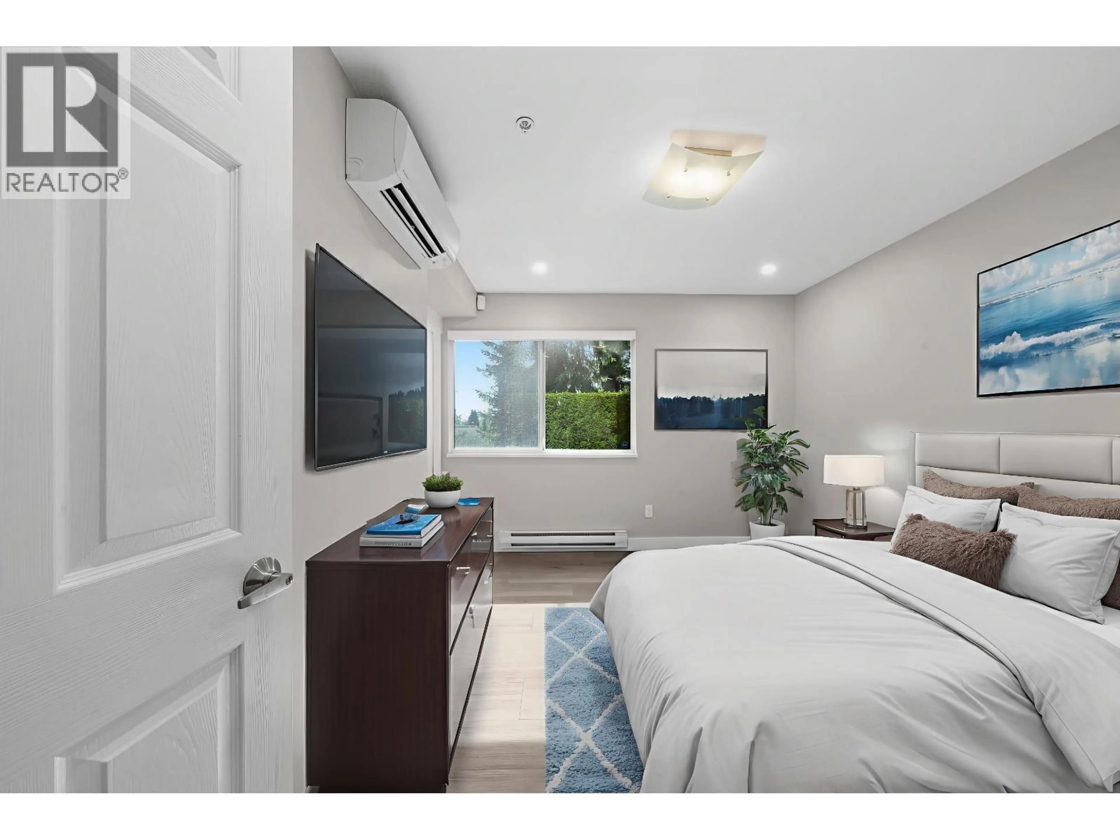1103 CLERIHUE ROAD, Port Coquitlam, British Columbia V3C6H2
Contact us about this property
Highlights
Estimated valueThis is the price Wahi expects this property to sell for.
The calculation is powered by our Instant Home Value Estimate, which uses current market and property price trends to estimate your home’s value with a 90% accuracy rate.Not available
Price/Sqft$525/sqft
Monthly cost
Open Calculator
Description
ABSOLUTELY NOTHING TO DO BUT MOVE IN! Extensively renovated with heated tile floors, A/C (mini splits), on demand HW, brand new top to bottom paint, and gourmet kitchen with BONUS: pot filler faucet! Beautifully updated with laminate flooring and new fixtures throughout. Enjoy your main living area with both a formal living room and family room. A see thru fireplace between the dining and formal living room adds formality and coziness! BBQ off the family room deck and enjoy lots of natural light with the vaulted ceilings in the living room. Downstairs are 2 spacious bedrooms BOTH with wic. The primary is spacious and updated with a spa-like 4 piece ensuite. Relax in the soaker tub or rainhead shower. A MUST SEE! (id:39198)
Property Details
Interior
Features
Exterior
Parking
Garage spaces -
Garage type -
Total parking spaces 2
Condo Details
Inclusions
Property History
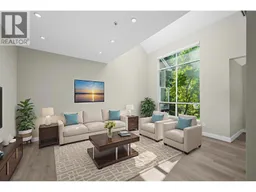 40
40
