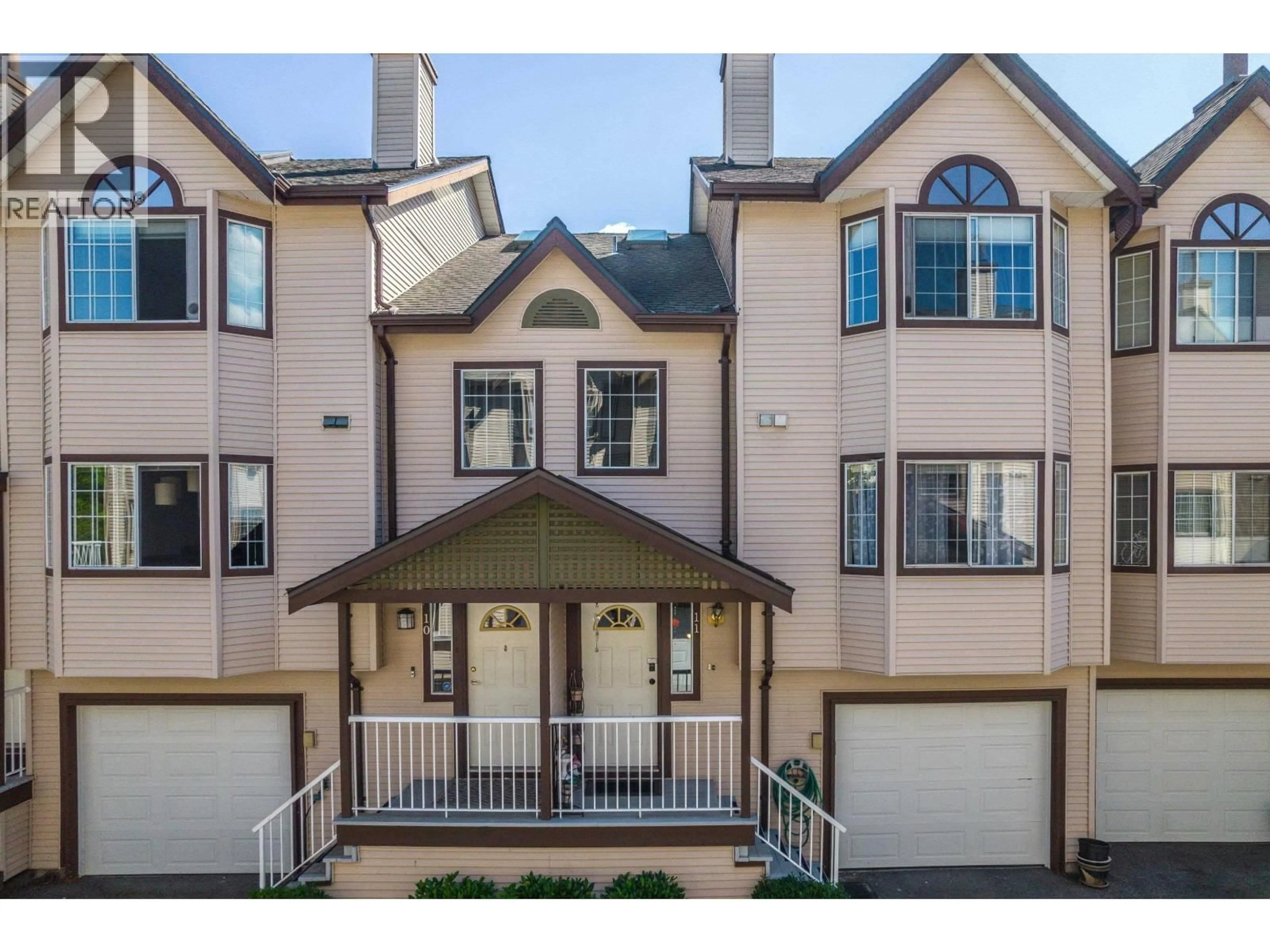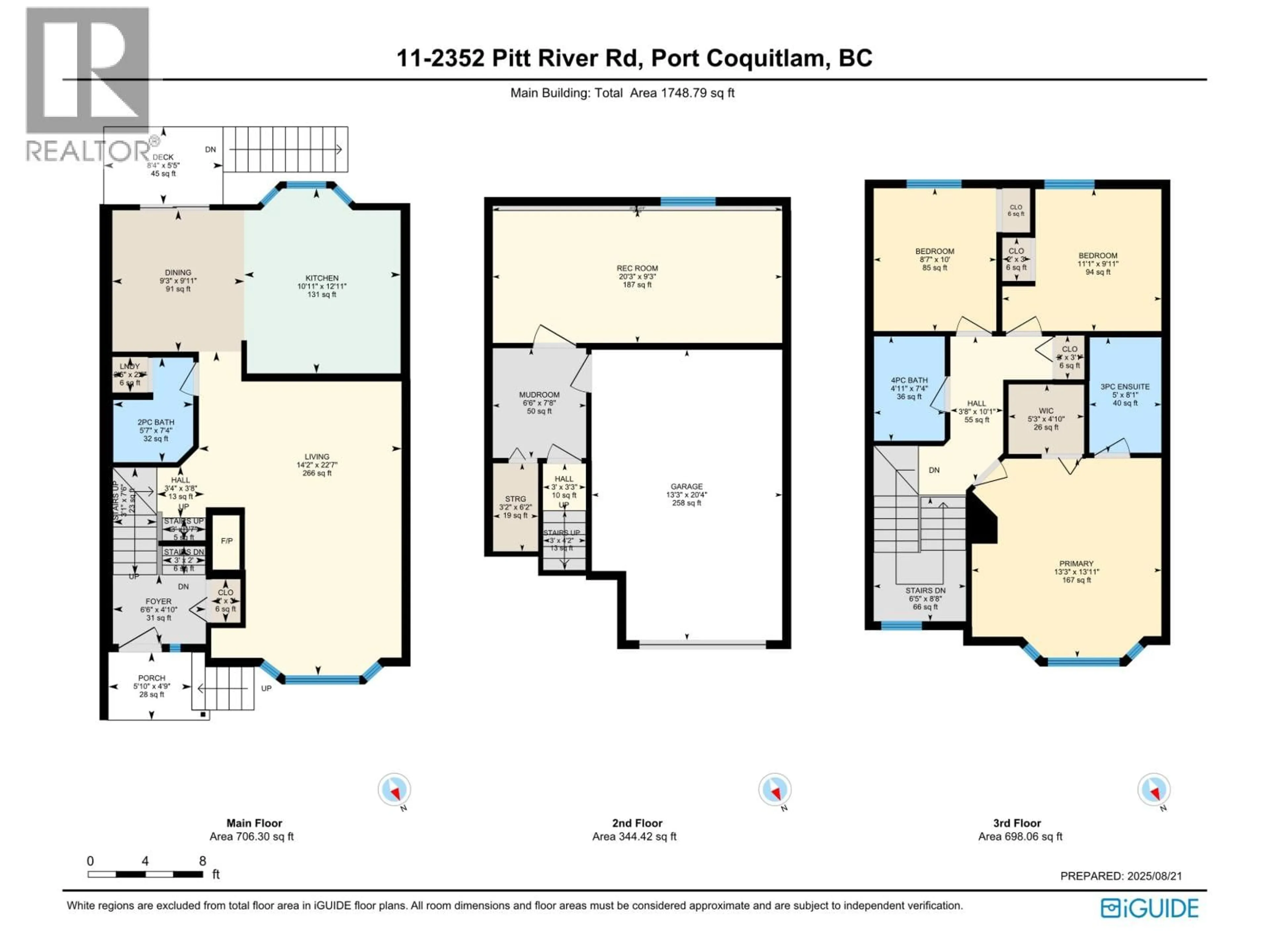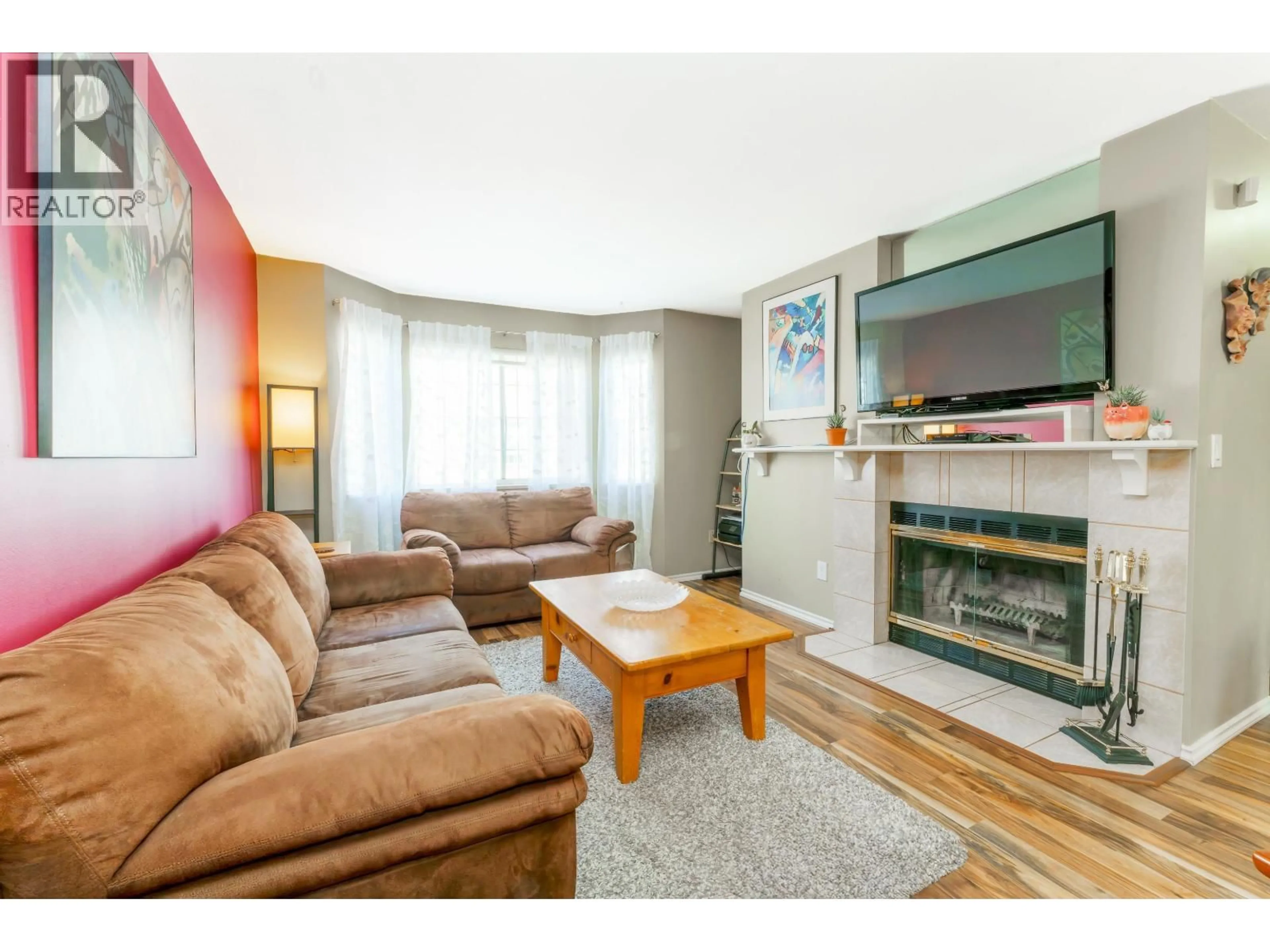11 - 2352 PITT RIVER ROAD, Port Coquitlam, British Columbia V3C5Y2
Contact us about this property
Highlights
Estimated valueThis is the price Wahi expects this property to sell for.
The calculation is powered by our Instant Home Value Estimate, which uses current market and property price trends to estimate your home’s value with a 90% accuracy rate.Not available
Price/Sqft$486/sqft
Monthly cost
Open Calculator
Description
Centrally located in a family & pet-friendly community! This well-maintained 3 bedroom, 3 bathroom + rec room townhome offers comfort & convenience. Thoughtfully updated, featuring a fully renovated kitchen with stone countertops, tile backsplash, stainless steel appliances, modern lighting & gorgeous laminate flooring throughout. Downstairs features a second foyer off the garage & a large rec room or 4th bedroom. Access your private deck from the kitchen leading down to a fully fenced backyard, perfect for kids, pets, & entertaining. Additional highlights include ample storage, 2 parking, quick access to Lougheed Hwy & Hwy 1, all while just steps to K-12 schools, PoCo Trails, transit, the West Coast Express, shopping & recreation! Enter complex off of Lobb ave. (id:39198)
Property Details
Interior
Features
Exterior
Parking
Garage spaces -
Garage type -
Total parking spaces 2
Condo Details
Amenities
Laundry - In Suite
Inclusions
Property History
 26
26




