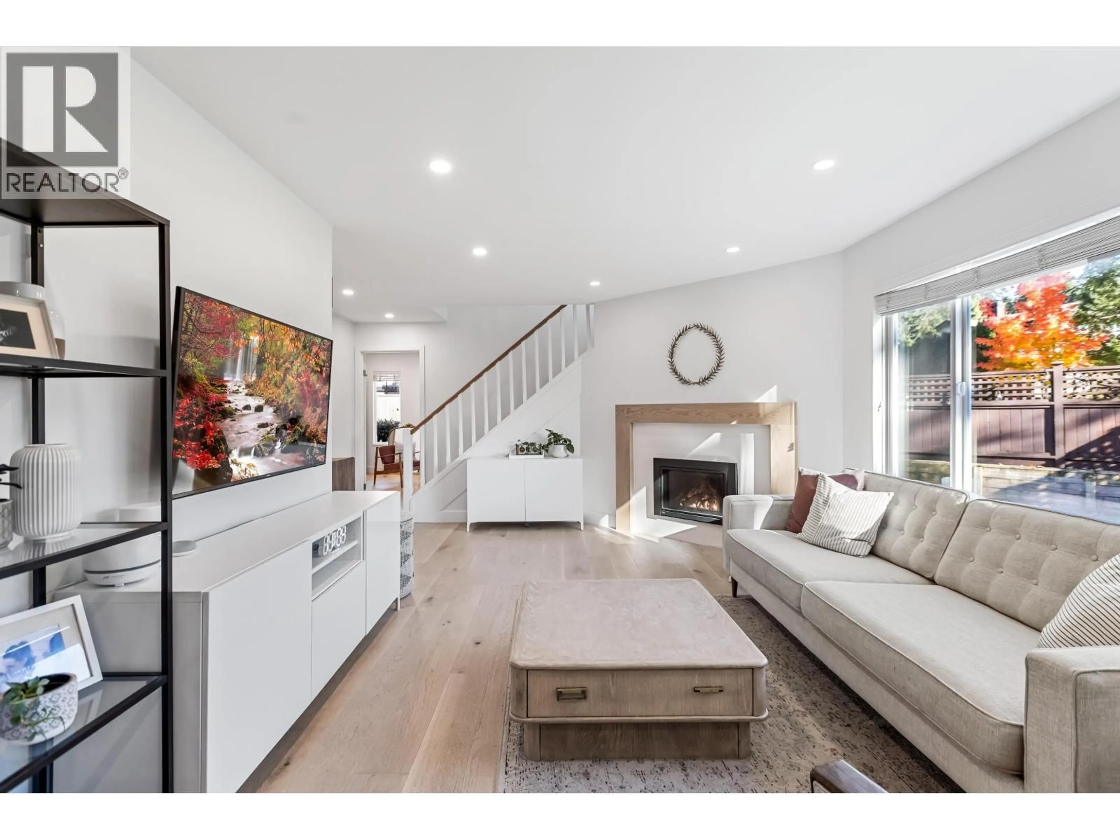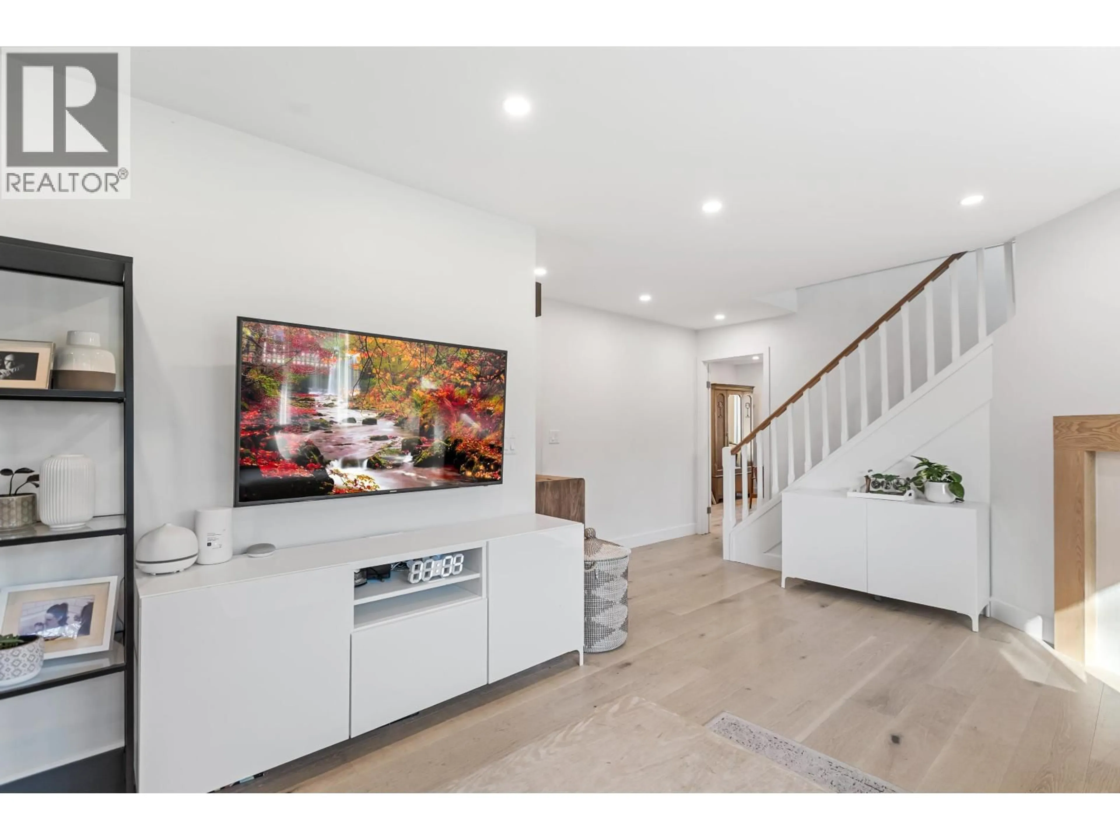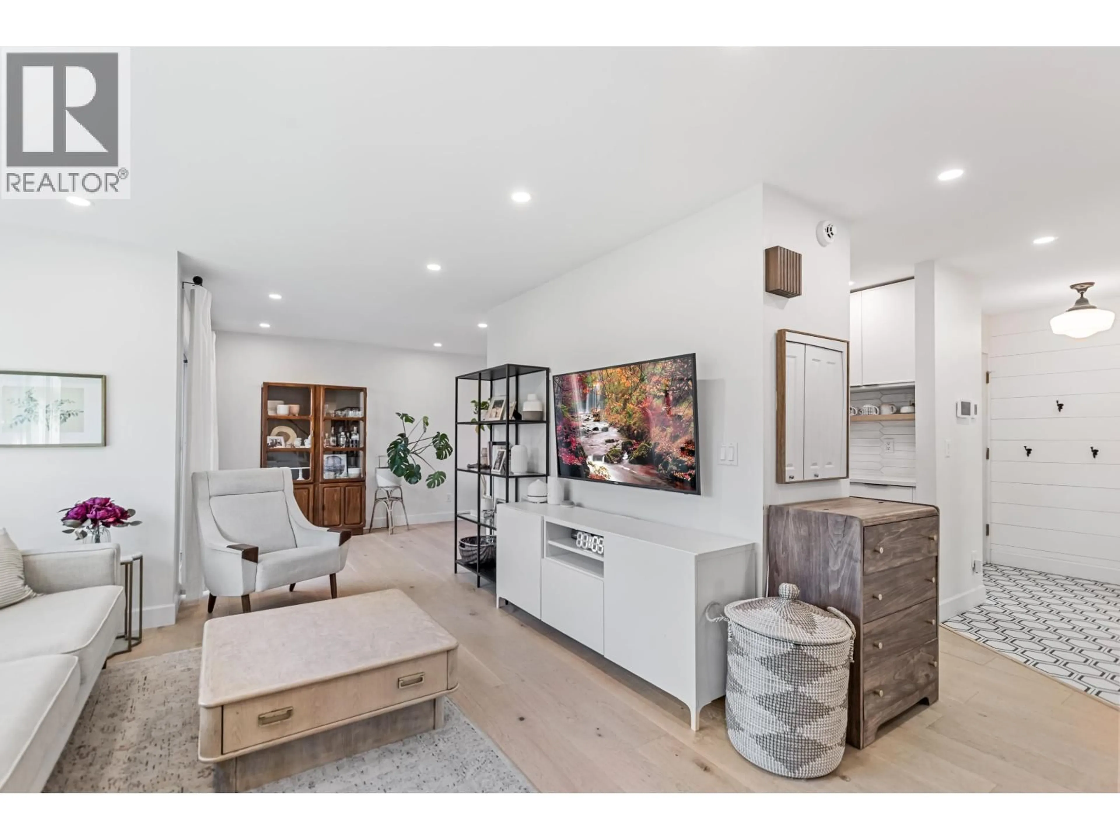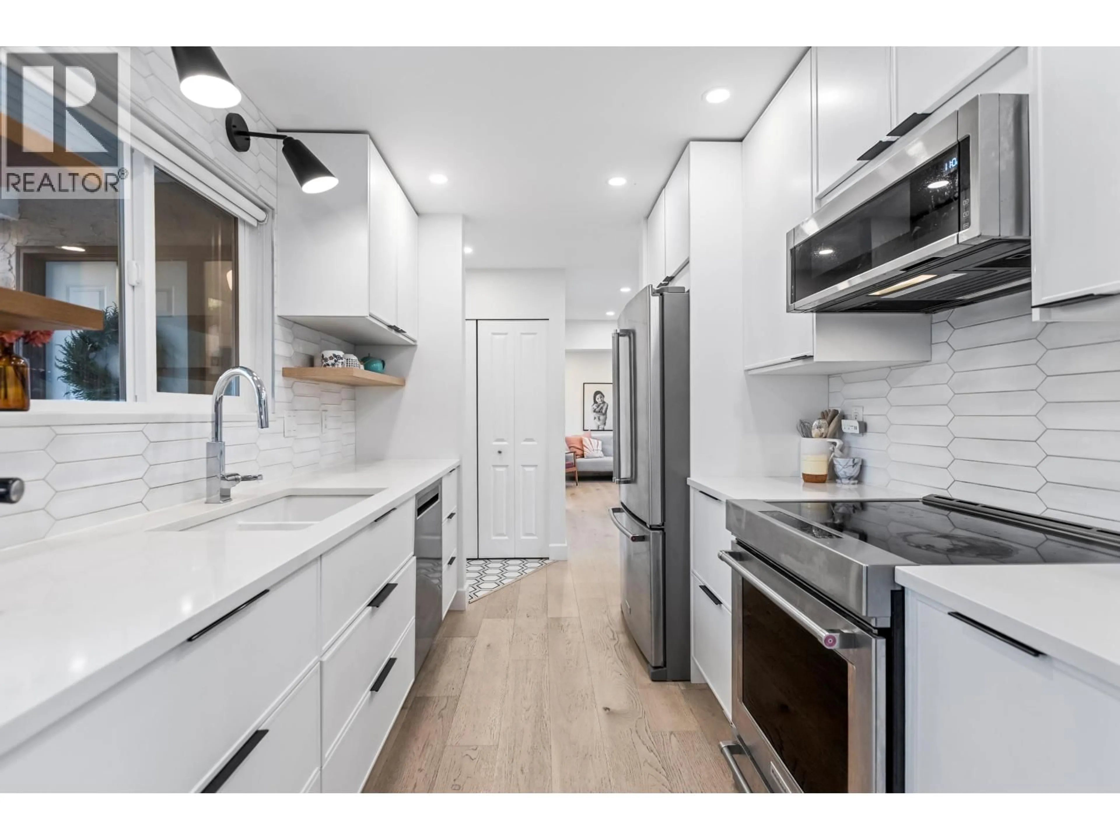106F - 3655 SHAUGHNESSY STREET, Port Coquitlam, British Columbia V3B6C8
Contact us about this property
Highlights
Estimated valueThis is the price Wahi expects this property to sell for.
The calculation is powered by our Instant Home Value Estimate, which uses current market and property price trends to estimate your home’s value with a 90% accuracy rate.Not available
Price/Sqft$586/sqft
Monthly cost
Open Calculator
Description
Renovated, spacious 3-bed, 3-bath townhome. Stunning kitchen featuring custom drawers with organizers, quartz countertops & S/S appliances. Light-filled living/dining areas showcase updated flooring, skylight, cozy gas fireplace & designer lighting that complement the home´s modern aesthetic. Family room offers flexibility as a guest room or office. Primary suite is a tranquil retreat with a large walk-in closet, spa like ensuite & a separate patio w/storage. 2 additional bedrooms with built in bunk beds your children will love. Enjoy the low maintenance fenced yard, upgraded with astro turf - ideal for entertaining & gardening. Highlights include a double garage, tons of storage, vinyl windows, vinyl sliding patio doors & new gutters. OPEN HOUSE Sat 3-5 & Sun 2:30-4:30 (id:39198)
Property Details
Interior
Features
Exterior
Parking
Garage spaces -
Garage type -
Total parking spaces 2
Condo Details
Amenities
Laundry - In Suite
Inclusions
Property History
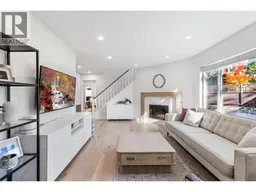 38
38
