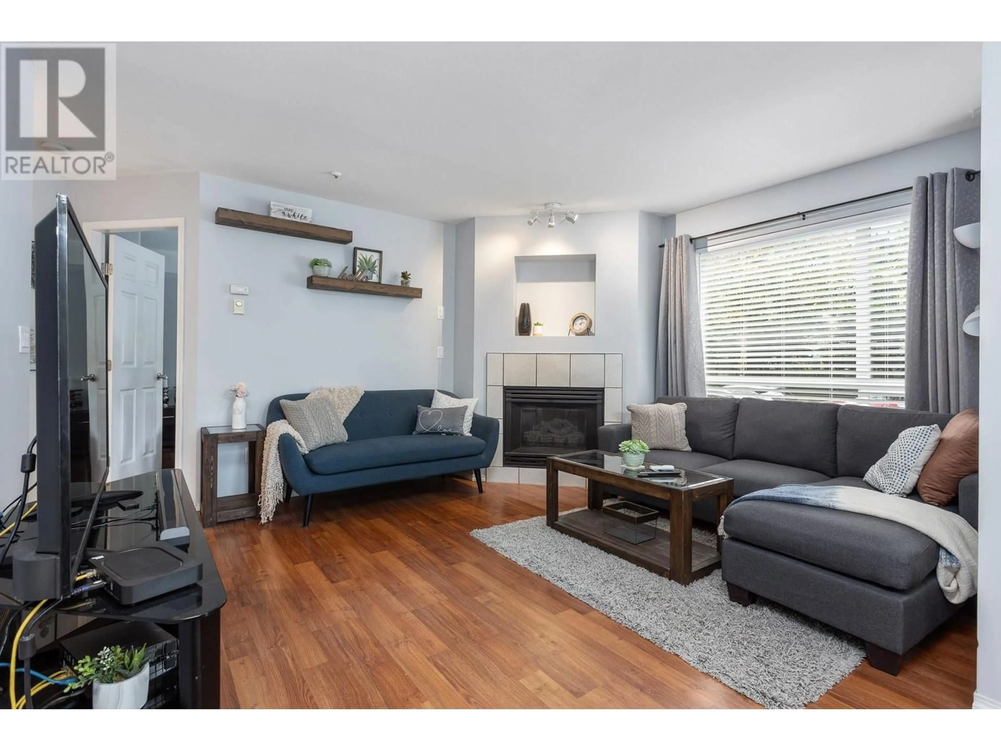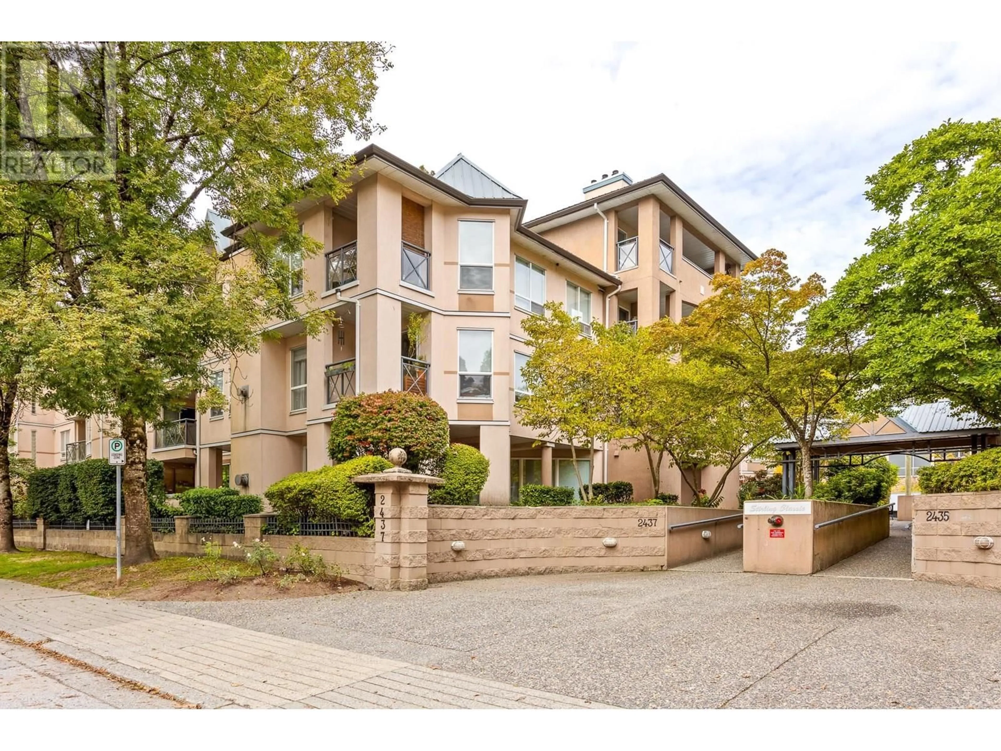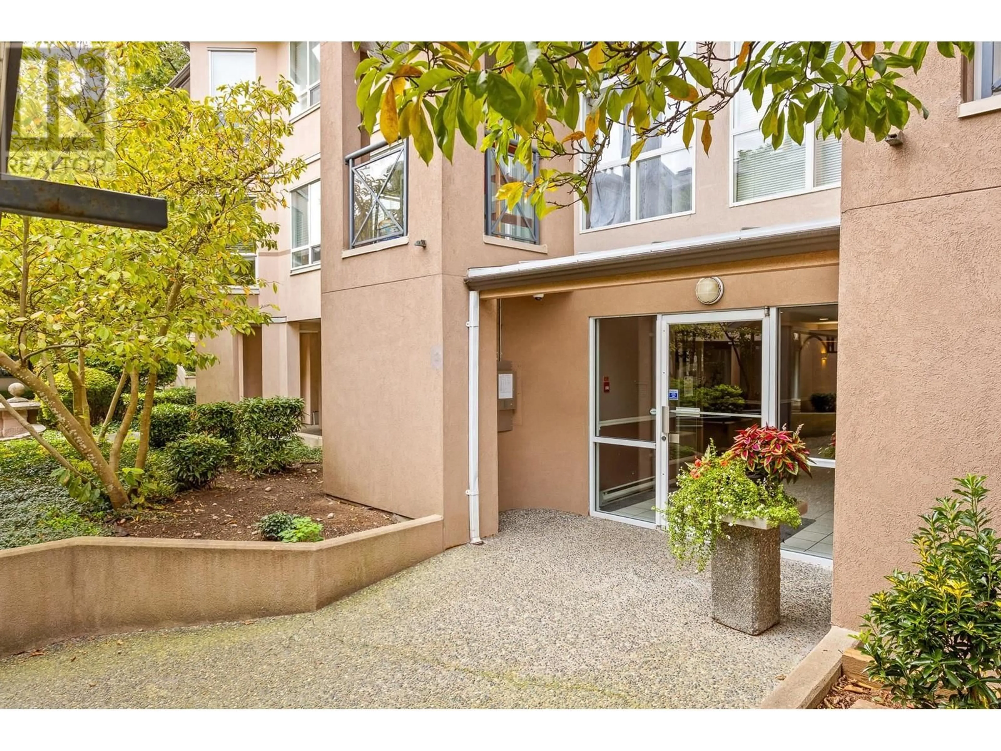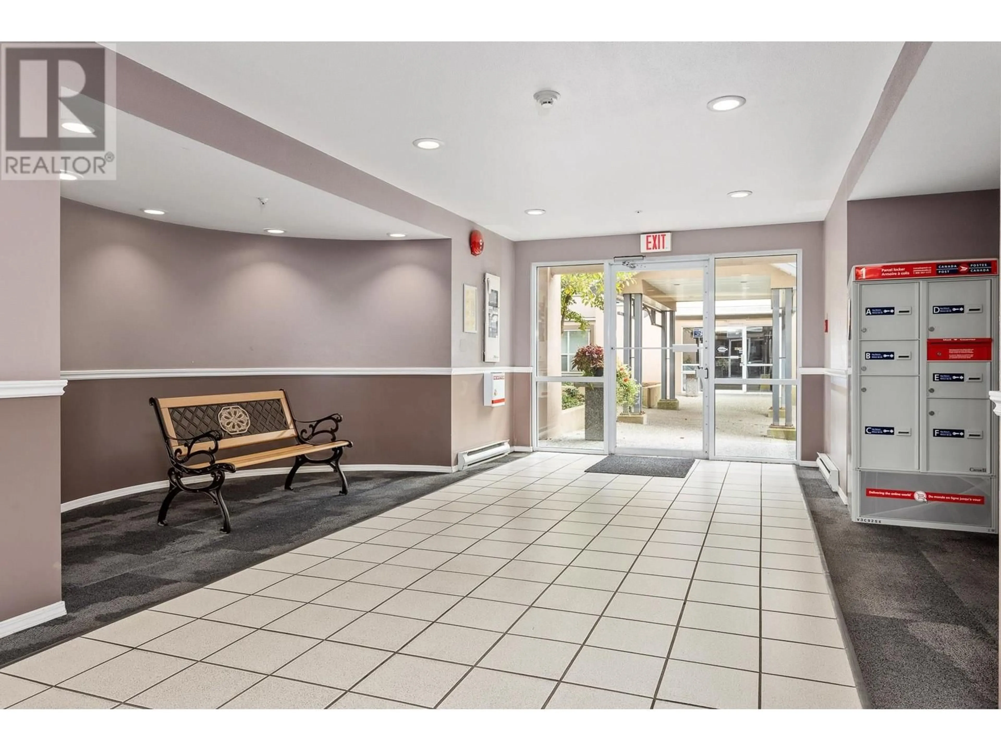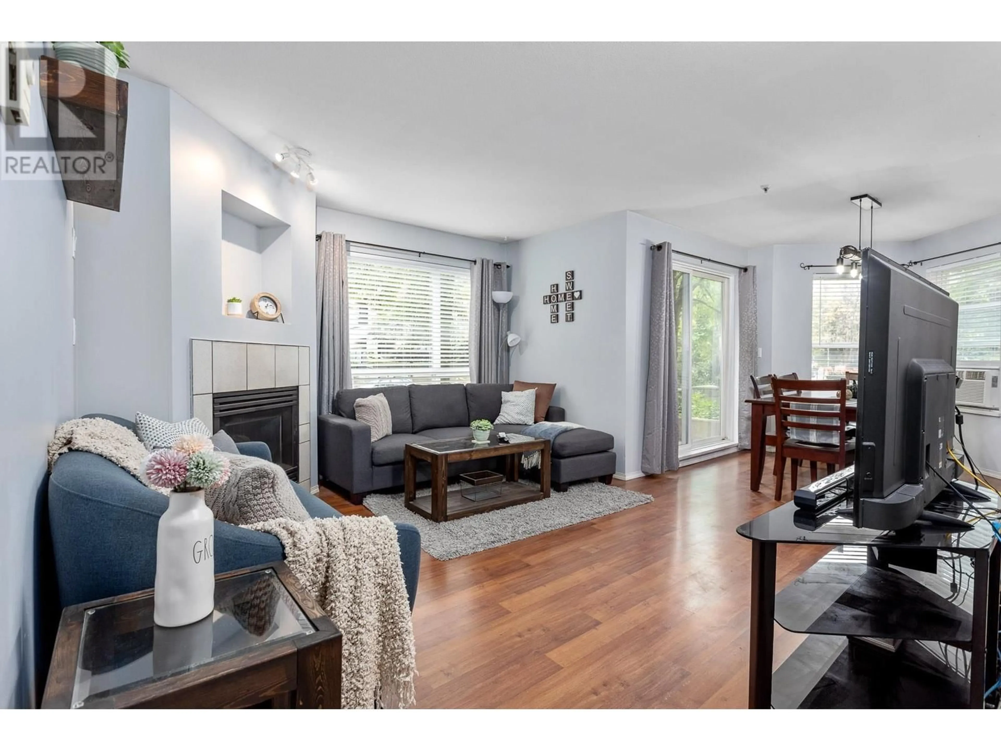106 2437 WELCHER AVENUE, Port Coquitlam, British Columbia V3C1X8
Contact us about this property
Highlights
Estimated ValueThis is the price Wahi expects this property to sell for.
The calculation is powered by our Instant Home Value Estimate, which uses current market and property price trends to estimate your home’s value with a 90% accuracy rate.Not available
Price/Sqft$568/sqft
Est. Mortgage$2,301/mo
Maintenance fees$646/mo
Tax Amount ()-
Days On Market37 days
Description
Welcome to this well laid out home at Stirling Classic. Plenty of space with large living and dining areas to relax and entertain plus a sunny corner patio, second eating area off the kitchen which could be a flex space for kids and a separate den open to your ideas and needs as an office, nursery or child's room. Features a large bedroom with 4 piece en-suite and ample closet space plus a bonus locker. Well maintained building with new roof 2023, entrance flooring and so close to everything downtown but on a quiet street. Gas & hot water included in fees, steps to shopping, coffee, services and the beautiful downtown core, rec center, library, Gates Park, trails and the Coquitlam River. New washer and dryer and blinds. AC included. Put this one at the top of your list! (id:39198)
Property Details
Interior
Features
Exterior
Parking
Garage spaces 1
Garage type Visitor Parking
Other parking spaces 0
Total parking spaces 1
Condo Details
Inclusions
Property History
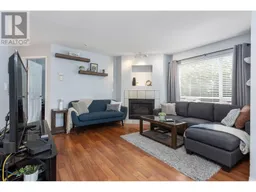 37
37
