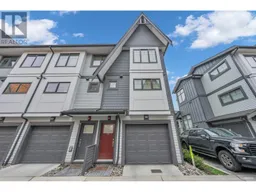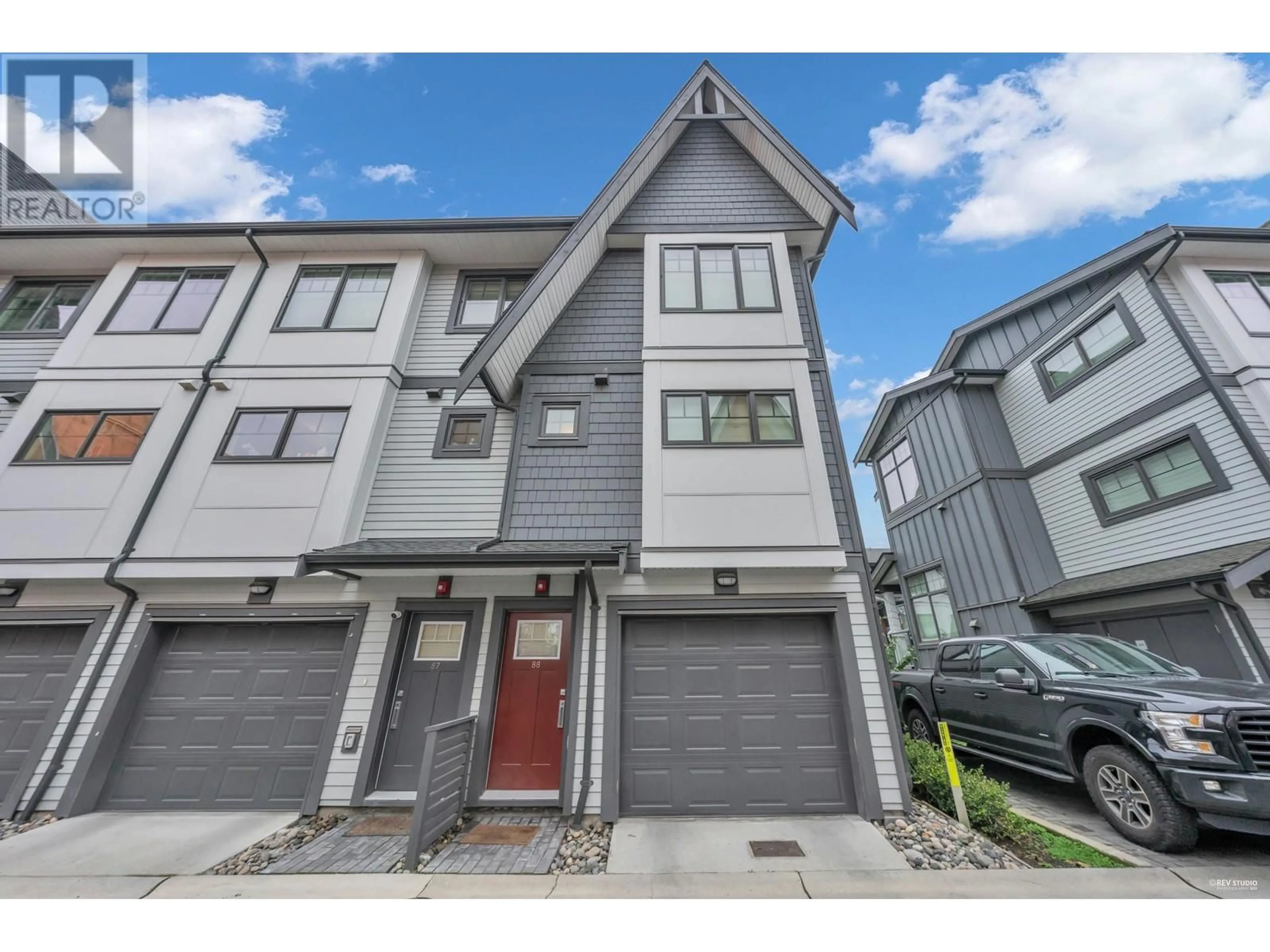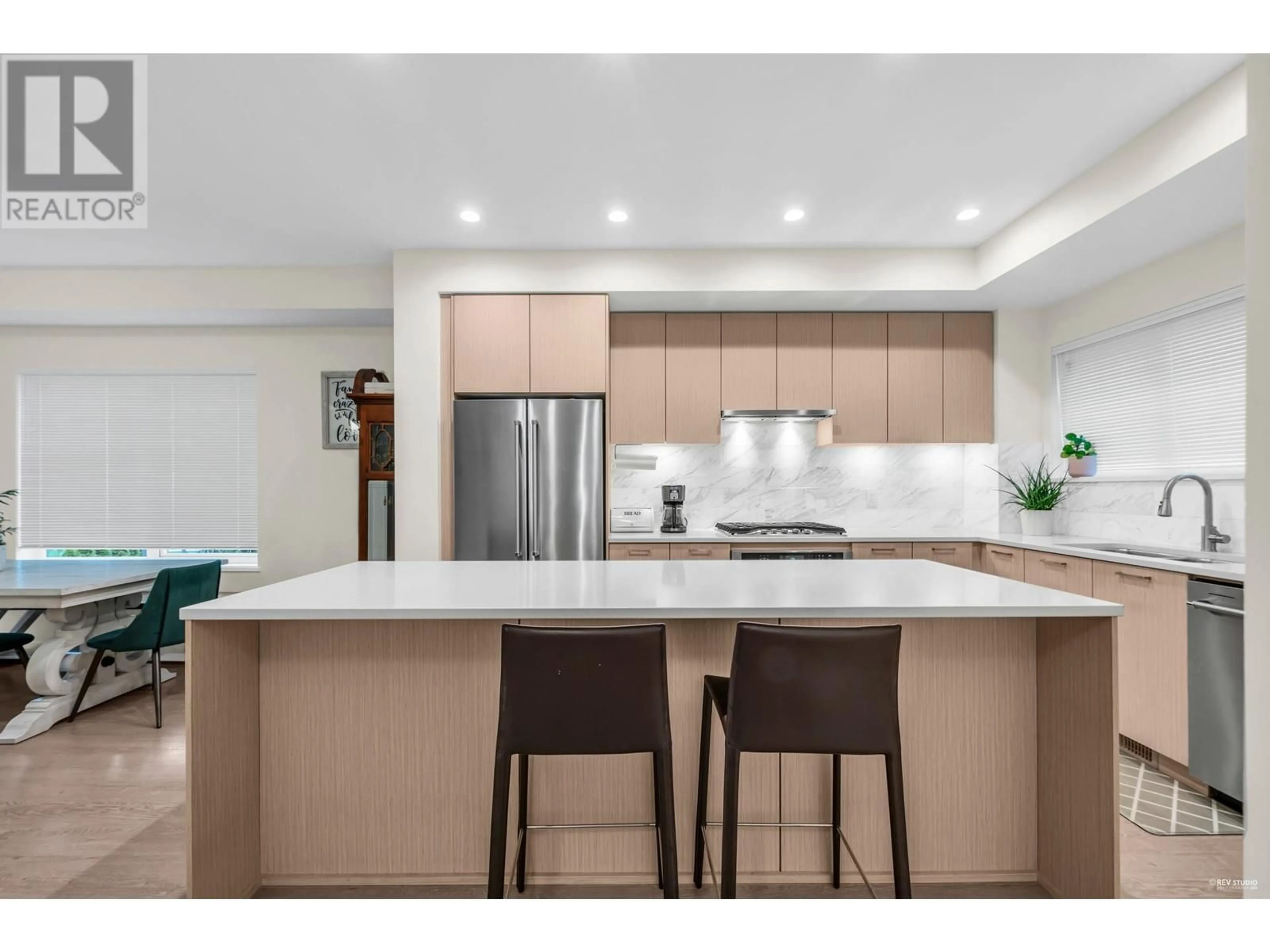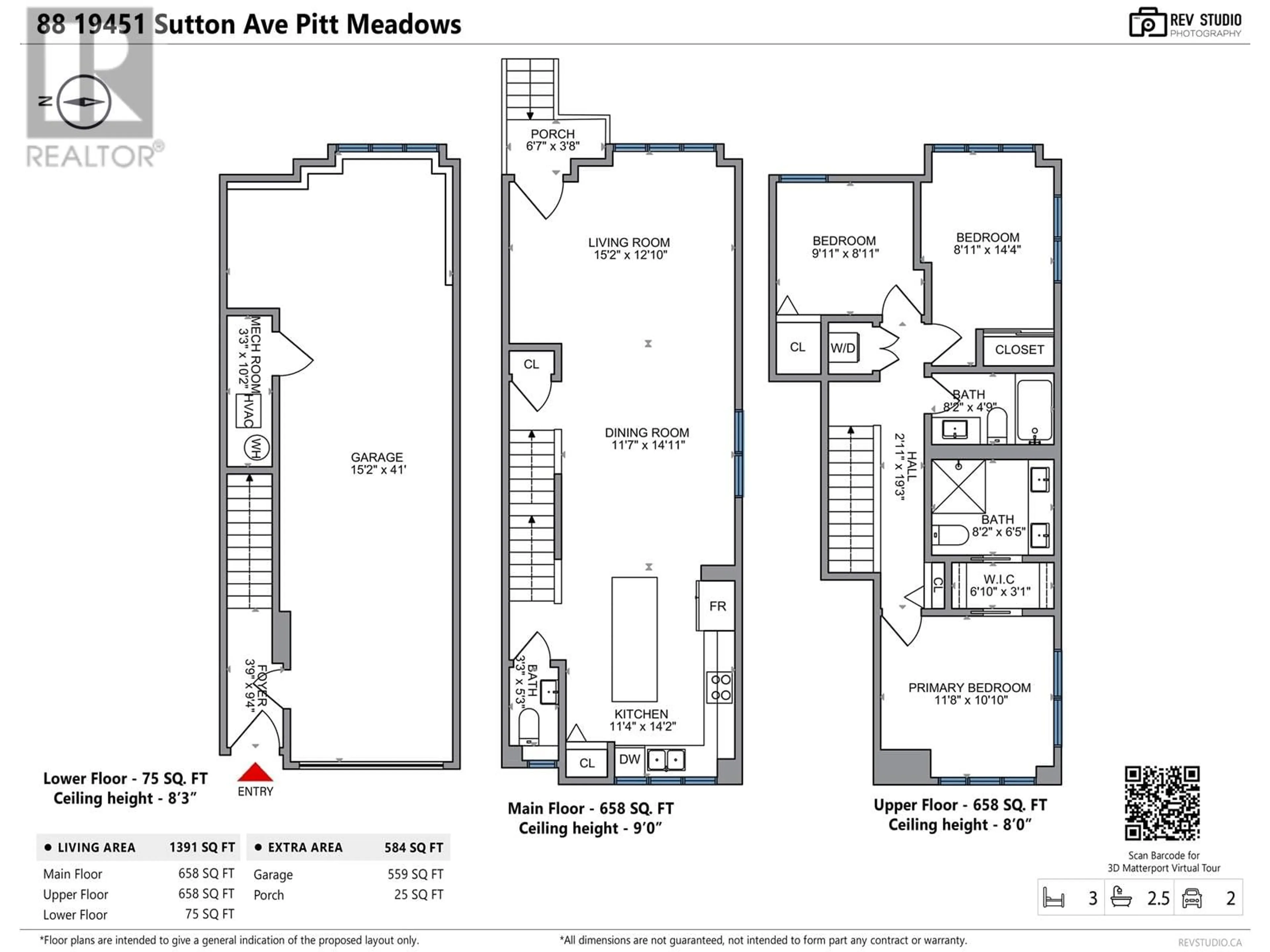88 19451 SUTTON AVENUE, Pitt Meadows, British Columbia V3Y0G6
Contact us about this property
Highlights
Estimated ValueThis is the price Wahi expects this property to sell for.
The calculation is powered by our Instant Home Value Estimate, which uses current market and property price trends to estimate your home’s value with a 90% accuracy rate.Not available
Price/Sqft$629/sqft
Est. Mortgage$3,758/mo
Maintenance fees$366/mo
Tax Amount ()-
Days On Market1 day
Description
Welcome to this stunning end-unit townhouse in the sought-after Nature´s Walk development by Onni in beautiful Pitt Meadows! This spacious 3-bedroom, 3-bathroom home offers an ideal layout with abundant natural light and modern finishes throughout with a gourmet kitchen, stainless steel appliances, quartz countertops, and an island perfect for entertaining. The primary bedroom offers a spa-like ensuite, while two additional bedrooms ideal for family or a home office. Enjoy the added privacy, being an end unit with extra windows, and a bigger fenced yard-great for pets or play. Steps from parks, trails, and schools, this home combines convenience with tranquility in a family-friendly setting. Don't miss out, schedule your private viewing today or drop by our Open House Sun Nov 10th 2-4 pm (id:39198)
Property Details
Interior
Features
Exterior
Features
Parking
Garage spaces 2
Garage type Visitor Parking
Other parking spaces 0
Total parking spaces 2
Condo Details
Amenities
Exercise Centre, Laundry - In Suite, Recreation Centre
Inclusions
Property History
 34
34


