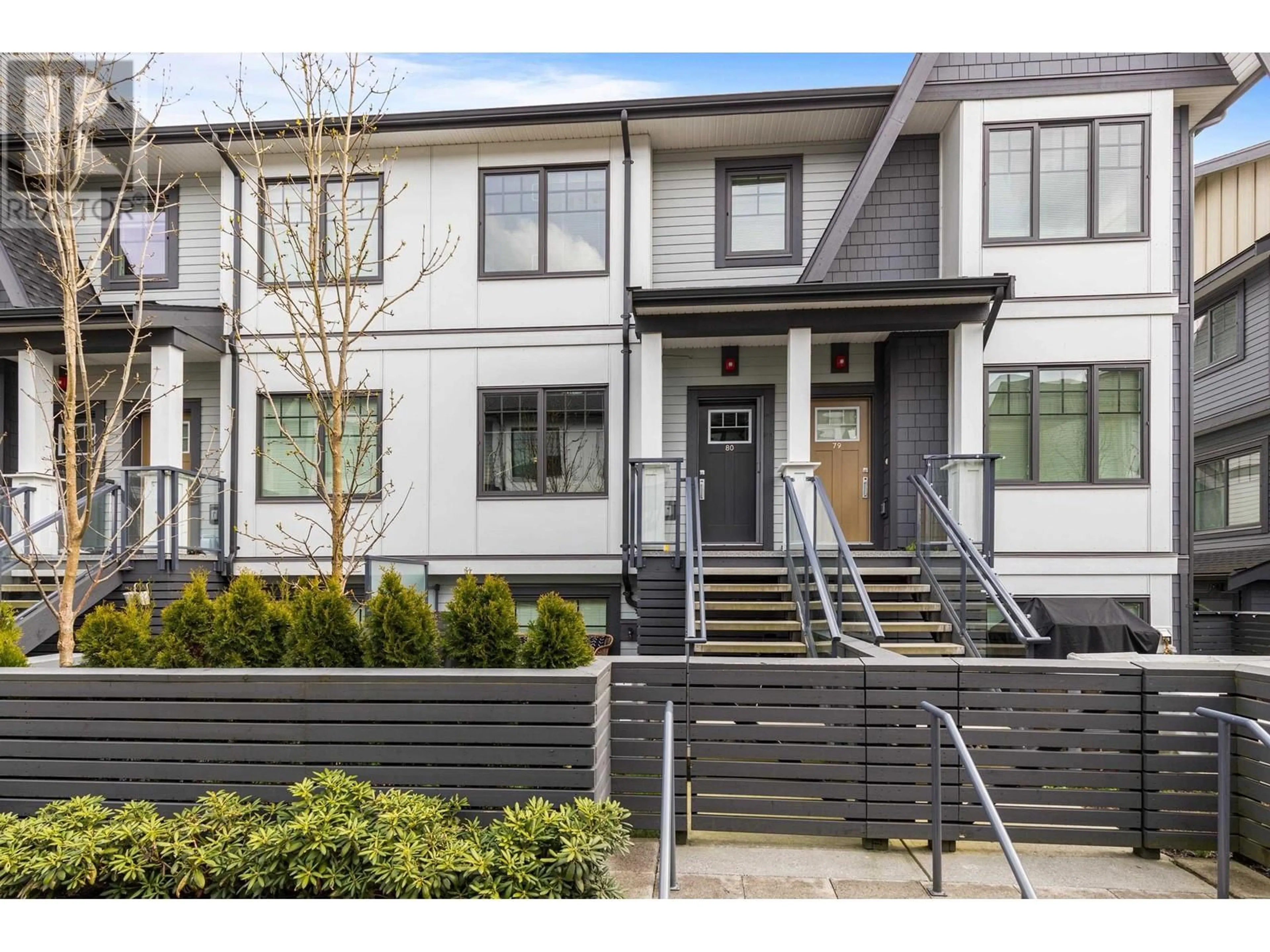80 19451 SUTTON AVENUE, Pitt Meadows, British Columbia V3Y0G6
Contact us about this property
Highlights
Estimated ValueThis is the price Wahi expects this property to sell for.
The calculation is powered by our Instant Home Value Estimate, which uses current market and property price trends to estimate your home’s value with a 90% accuracy rate.Not available
Price/Sqft$653/sqft
Est. Mortgage$3,865/mo
Maintenance fees$288/mo
Tax Amount ()-
Days On Market144 days
Description
AT HOME IN NATURE'S WALK! Celebrating the HIGHLIGHTS of this immaculate, almost new home.. DESIGN! Quality home boasts gas furnace, A/C, H/W on demand, wide plank floors, custom paint & designer blinds! functional West exp yard, bright main feat spacious living & dining, luxury kitchen w/large island and power on main! Above enjoy 3 beds inc/gorgeous primary w/vaulted ceilings+spa bath. Expansive garage w/room for shop&storage. SETTING! Tucked in quiet, low traffic position in complex. LIFESTYLE! Renowned community steps to OSPREY VILLAGE- endless trails, riverfront park, boutique shops. RESORT! Enjoy owner only access to outdoor pool+hot tub, playground, expansive gym, clubhouse, golf simulator. COMMUTE! Hidden gem location, just minutes to HWY1/200TH via GE Bridge. Or West Coast Express! (id:39198)
Property Details
Interior
Features
Exterior
Features
Parking
Garage spaces 2
Garage type Garage
Other parking spaces 0
Total parking spaces 2
Condo Details
Amenities
Exercise Centre
Inclusions
Property History
 38
38 38
38


