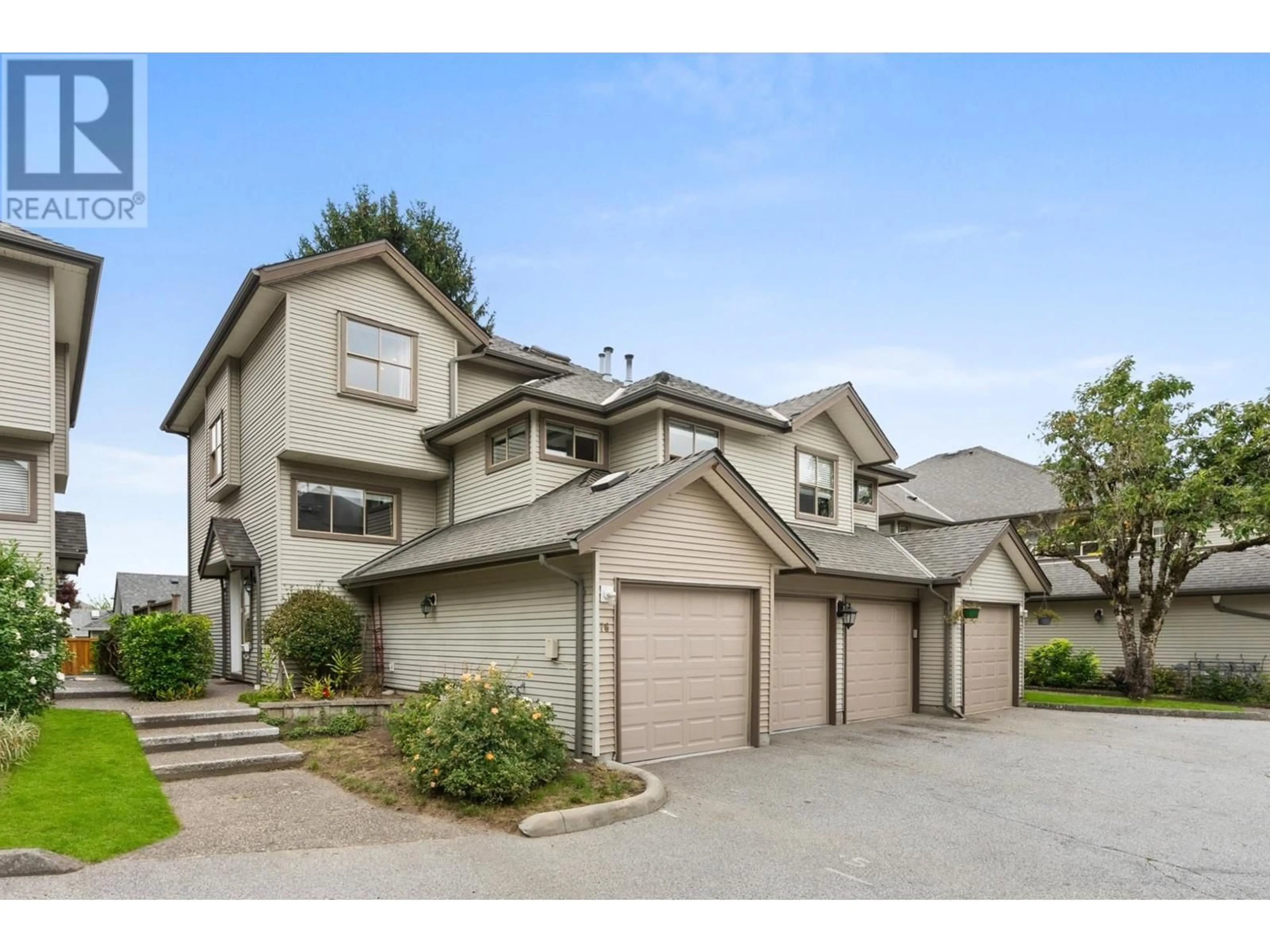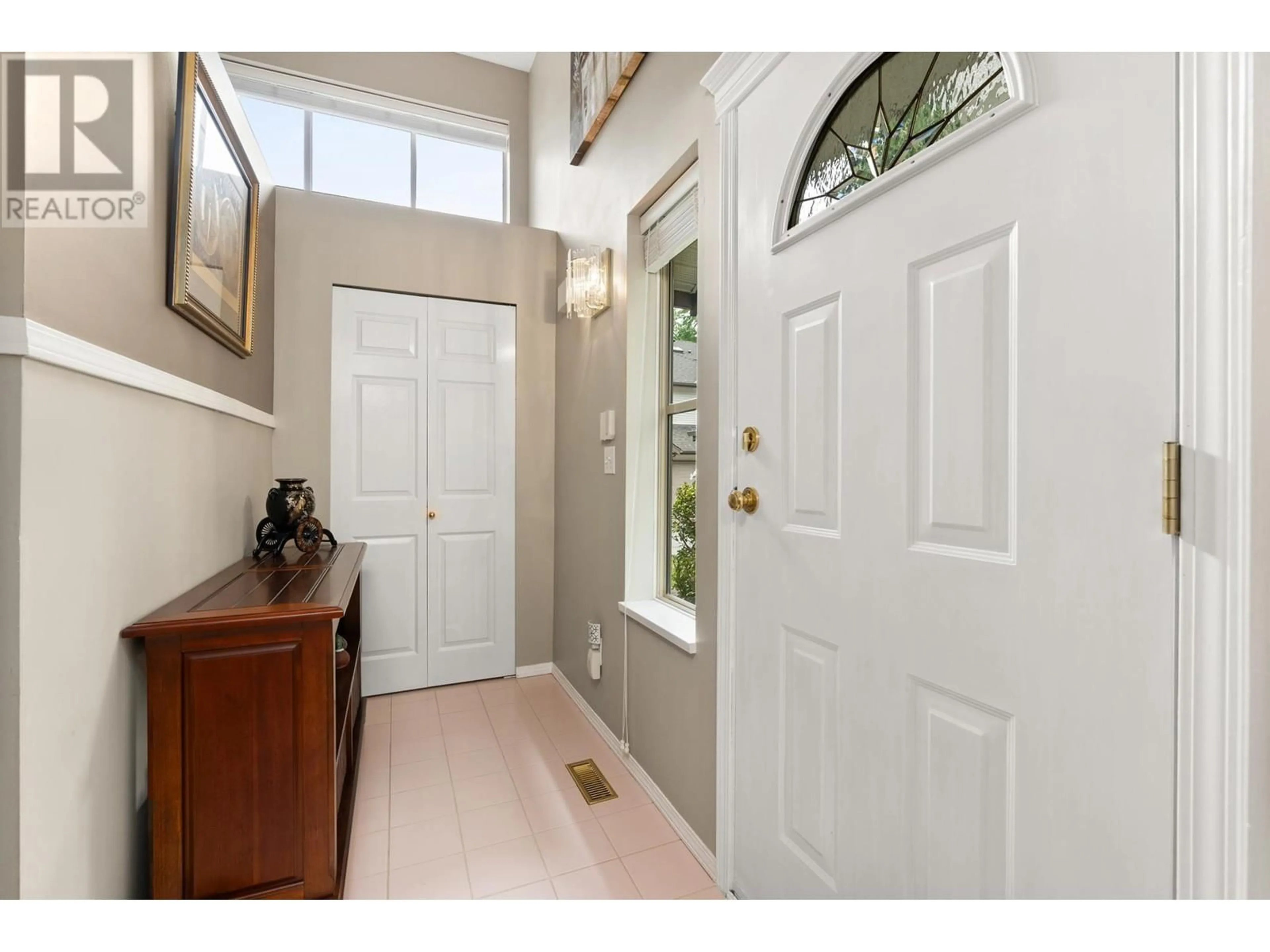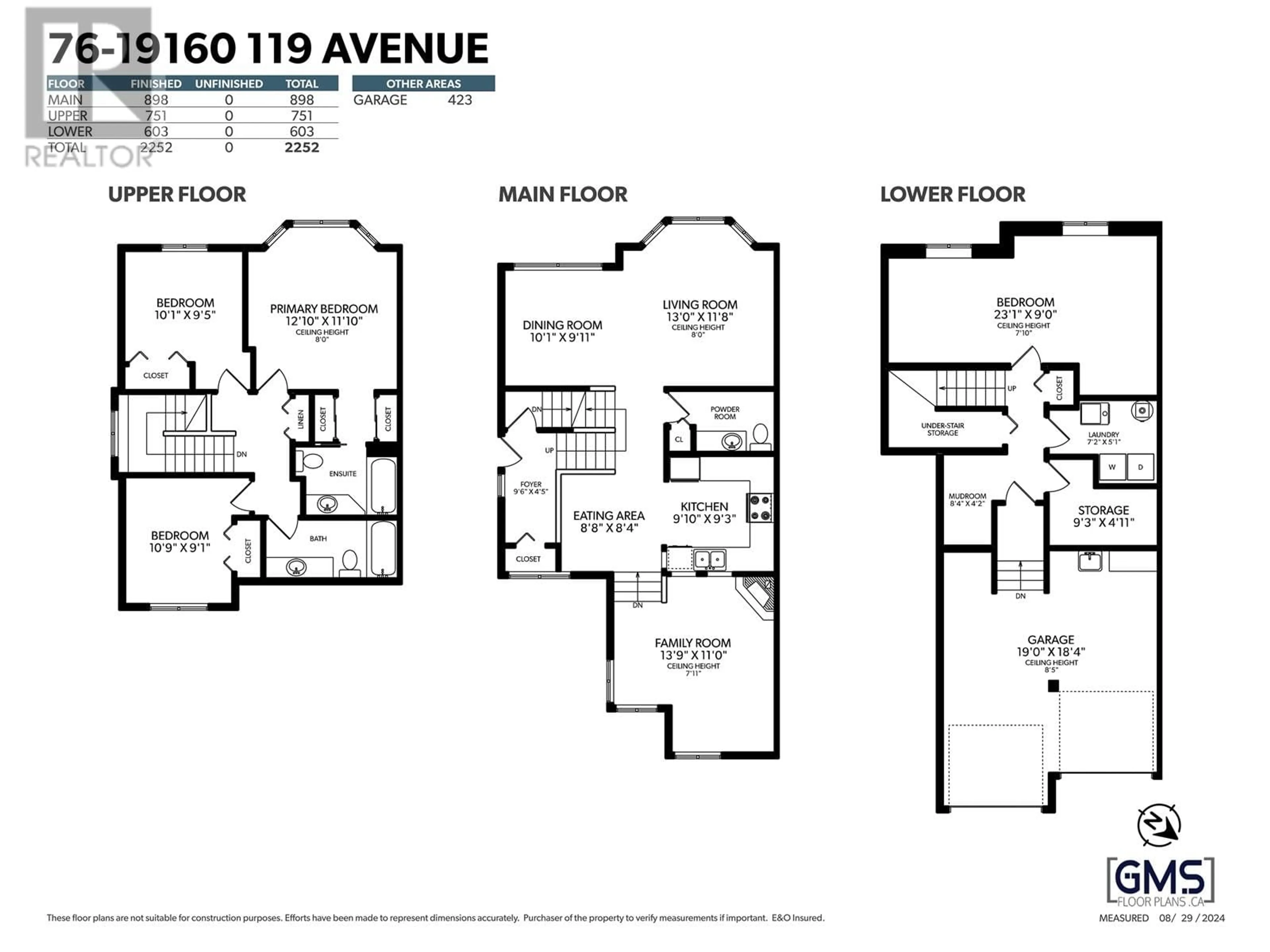76 19160 119 AVENUE, Pitt Meadows, British Columbia V3Y2L7
Contact us about this property
Highlights
Estimated ValueThis is the price Wahi expects this property to sell for.
The calculation is powered by our Instant Home Value Estimate, which uses current market and property price trends to estimate your home’s value with a 90% accuracy rate.Not available
Price/Sqft$399/sqft
Est. Mortgage$3,861/mo
Maintenance fees$578/mo
Tax Amount ()-
Days On Market7 days
Description
Bright and exceptionally large 2250+ sf END UNIT townhome in Pitt Meadows with NO AGE RESTRICTIONS. Spacious main floor boasts a bright kitchen at the centre of the home, with both a living room AND family room on either side, and a formal dining room in addition to a casual eating area off the kitchen. The basement includes a rough-in for an ADDITIONAL FULL BATHROOM, and ample space to create a large fourth bedroom. A large west-facing backyard on the quiet side of the complex includes ample space for outdoor living; and the double garage is large enough for two full-sized vehicles. Centrally located, the complex is directly across from Pitt Meadows Elementary, and just 2 blocks from the Pitt Meadows Rec Centre. This is an excellent opportunity for a great family home with room to grow! (id:39198)
Property Details
Interior
Features
Exterior
Parking
Garage spaces 2
Garage type Garage
Other parking spaces 0
Total parking spaces 2
Condo Details
Inclusions
Property History
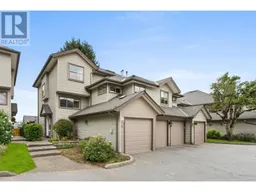 38
38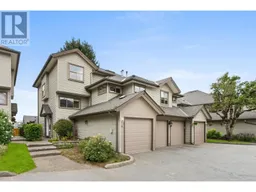 39
39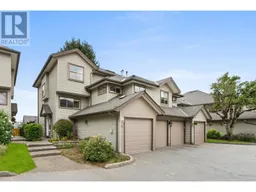 39
39
