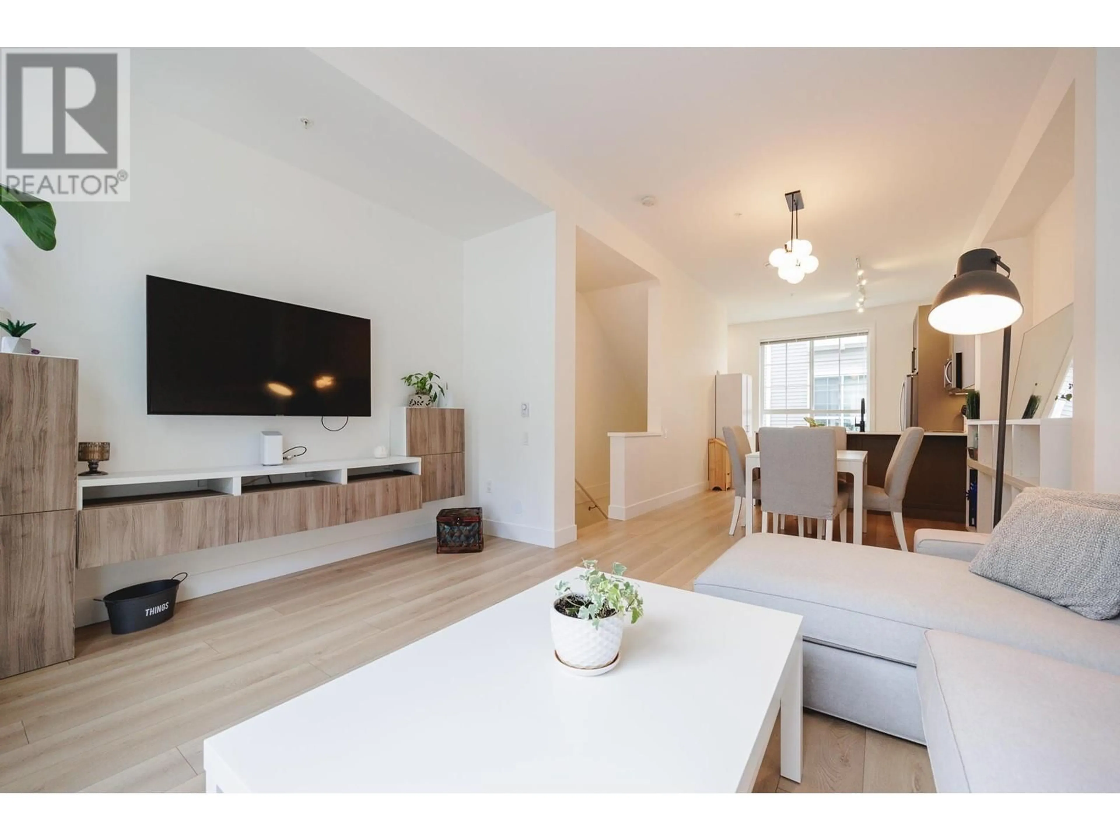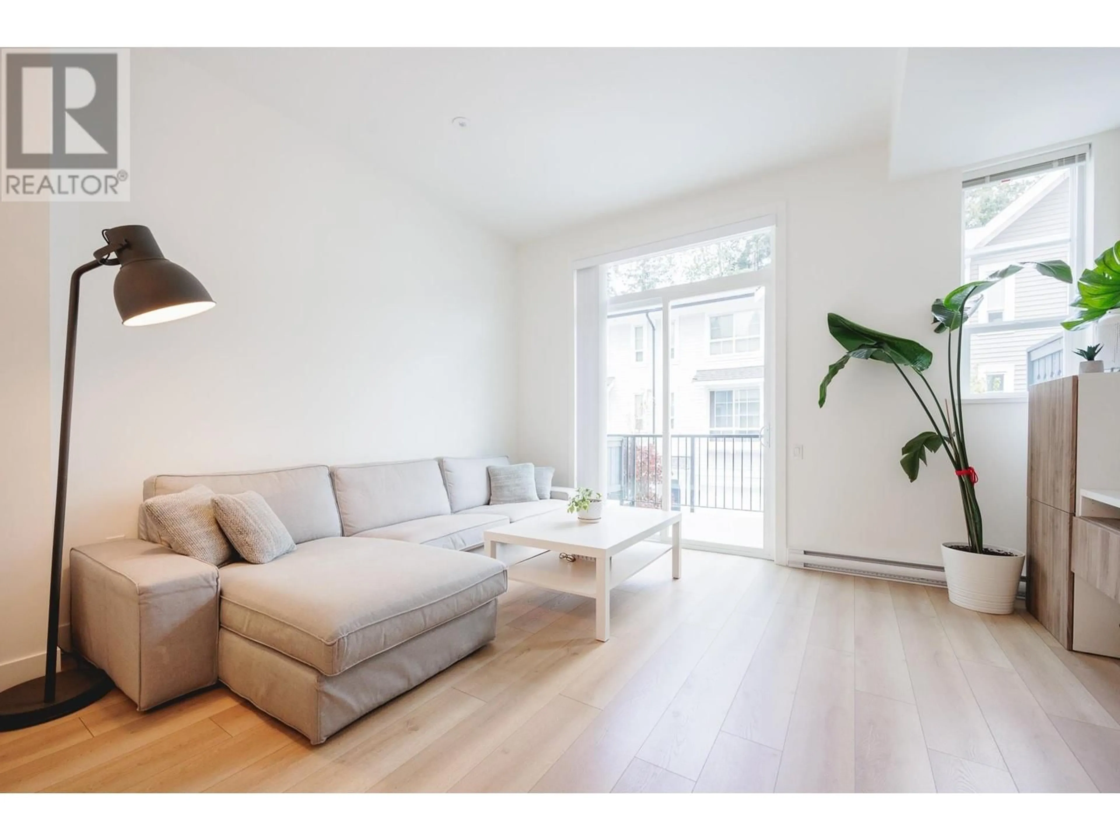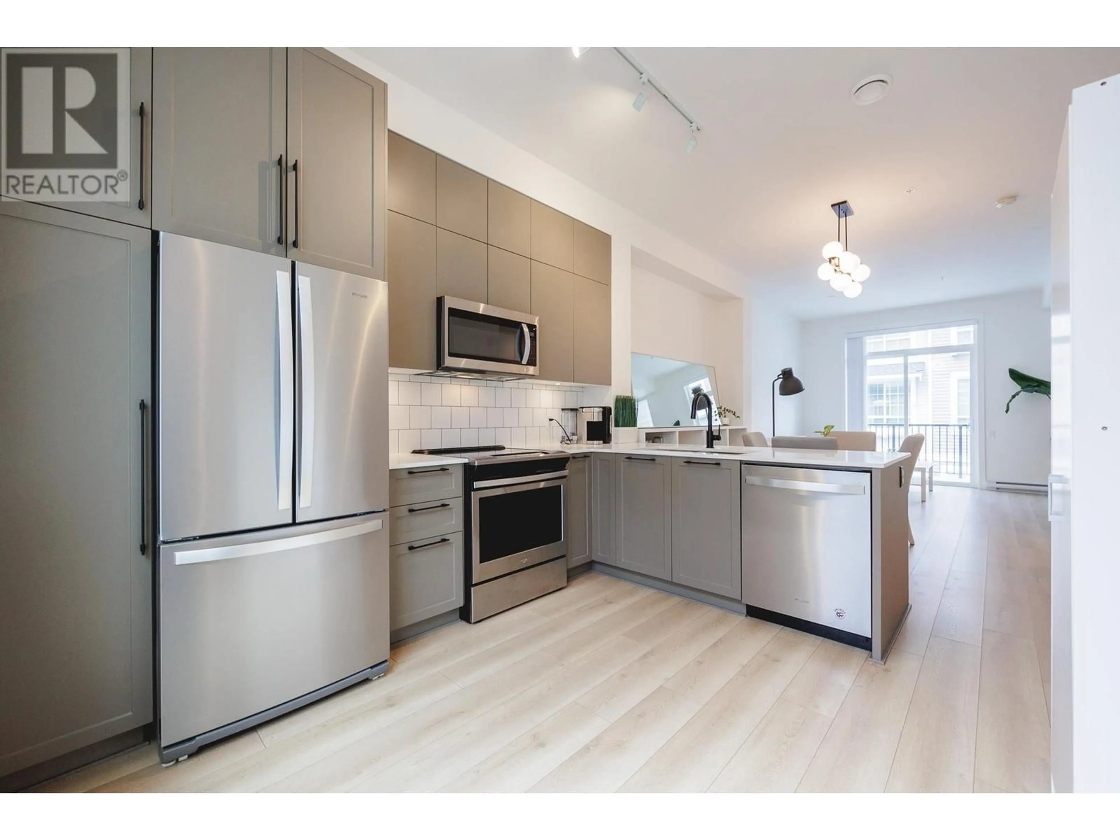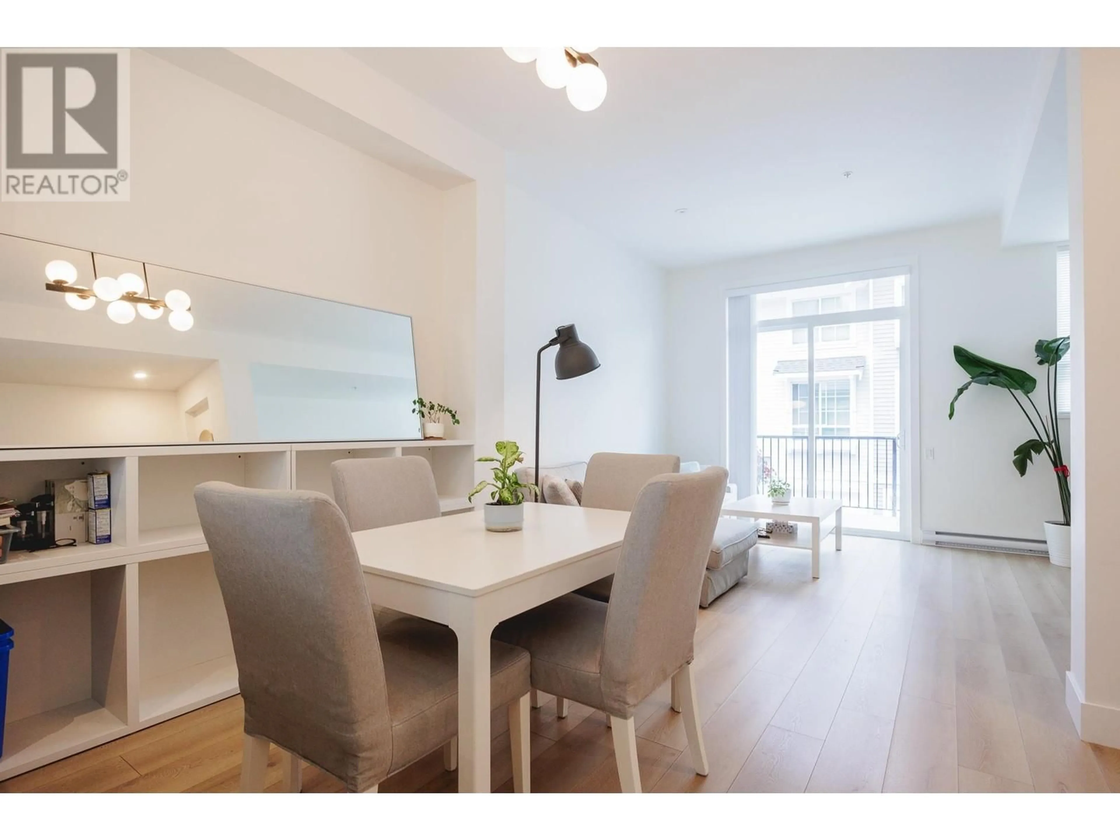68 19696 HAMMOND ROAD, Pitt Meadows, British Columbia V3Y0G7
Contact us about this property
Highlights
Estimated ValueThis is the price Wahi expects this property to sell for.
The calculation is powered by our Instant Home Value Estimate, which uses current market and property price trends to estimate your home’s value with a 90% accuracy rate.Not available
Price/Sqft$676/sqft
Est. Mortgage$3,564/mo
Maintenance fees$345/mo
Tax Amount ()-
Days On Market105 days
Description
Welcome to the Bonson, built by award winning Mosaic Homes. This 3bd/3ba townhouse has 1,230SQFT of living space, a double side-by-side garage & bedroom/office on the lower and 2 spacious bedrooms on the upper. The main floor features open concept living with a spacious kitchen, furnished with premium SS appliances, quartz counters and beautiful cabinetry with soft close hardware. The primary bedroom features two large closets & a spa inspired ensuite. This property is centrally located in Pitt Meadows, minutes from Meadowtown Shopping Centre for all your shopping needs, Meadow Gardens Golf Club and the Maple Meadows WCE train station. You´re a short walk to both elementary and secondary schools and easy access to Coquitlam, Langley and Vancouver. (id:39198)
Property Details
Interior
Features
Exterior
Parking
Garage spaces 2
Garage type Garage
Other parking spaces 0
Total parking spaces 2
Condo Details
Inclusions




