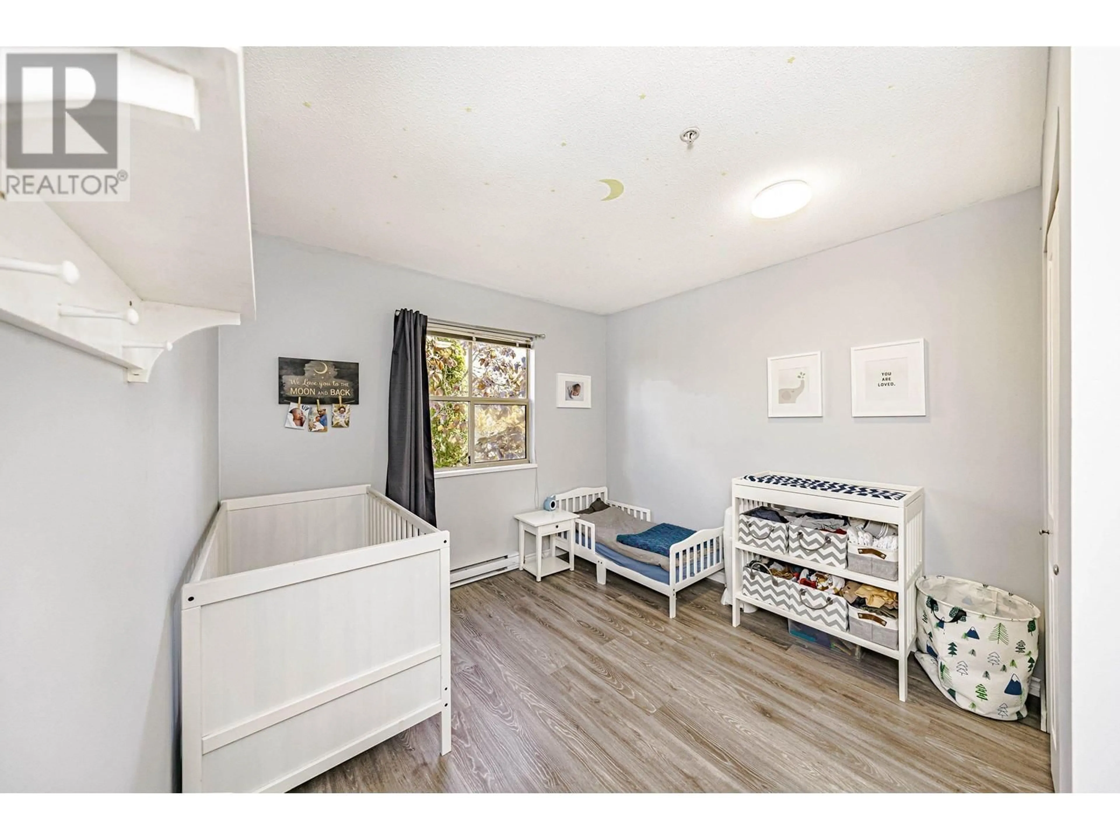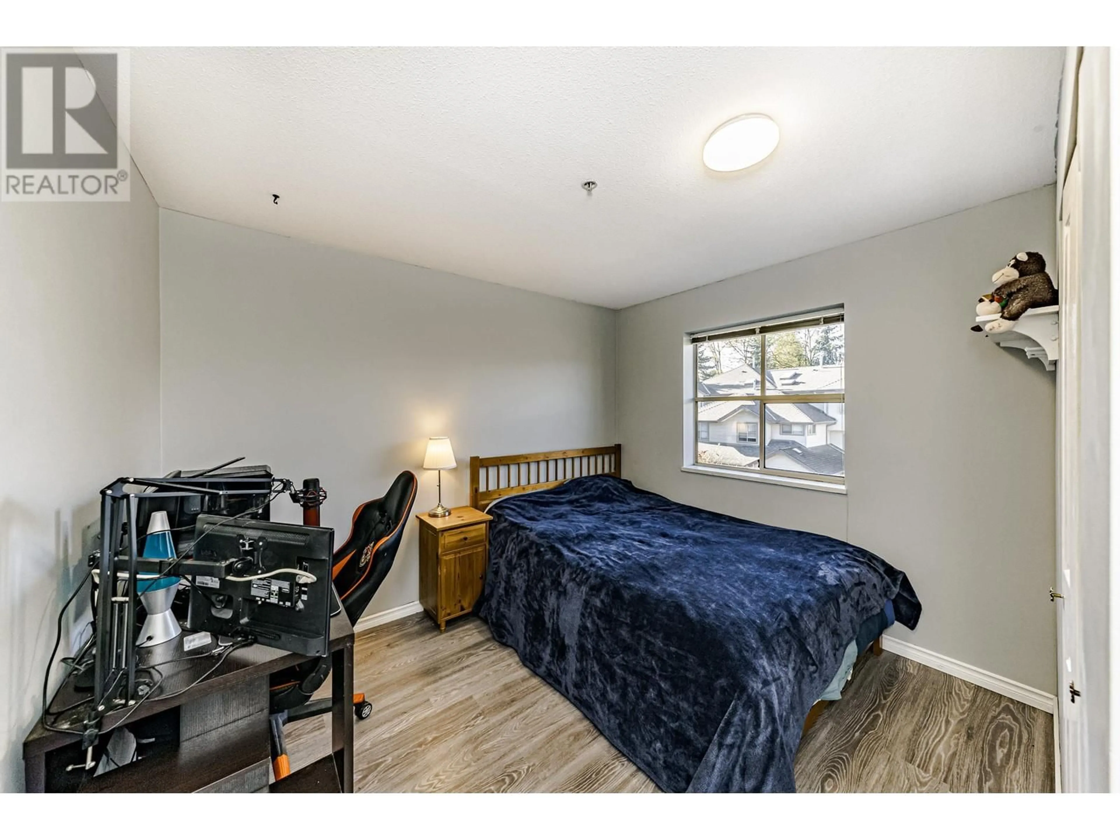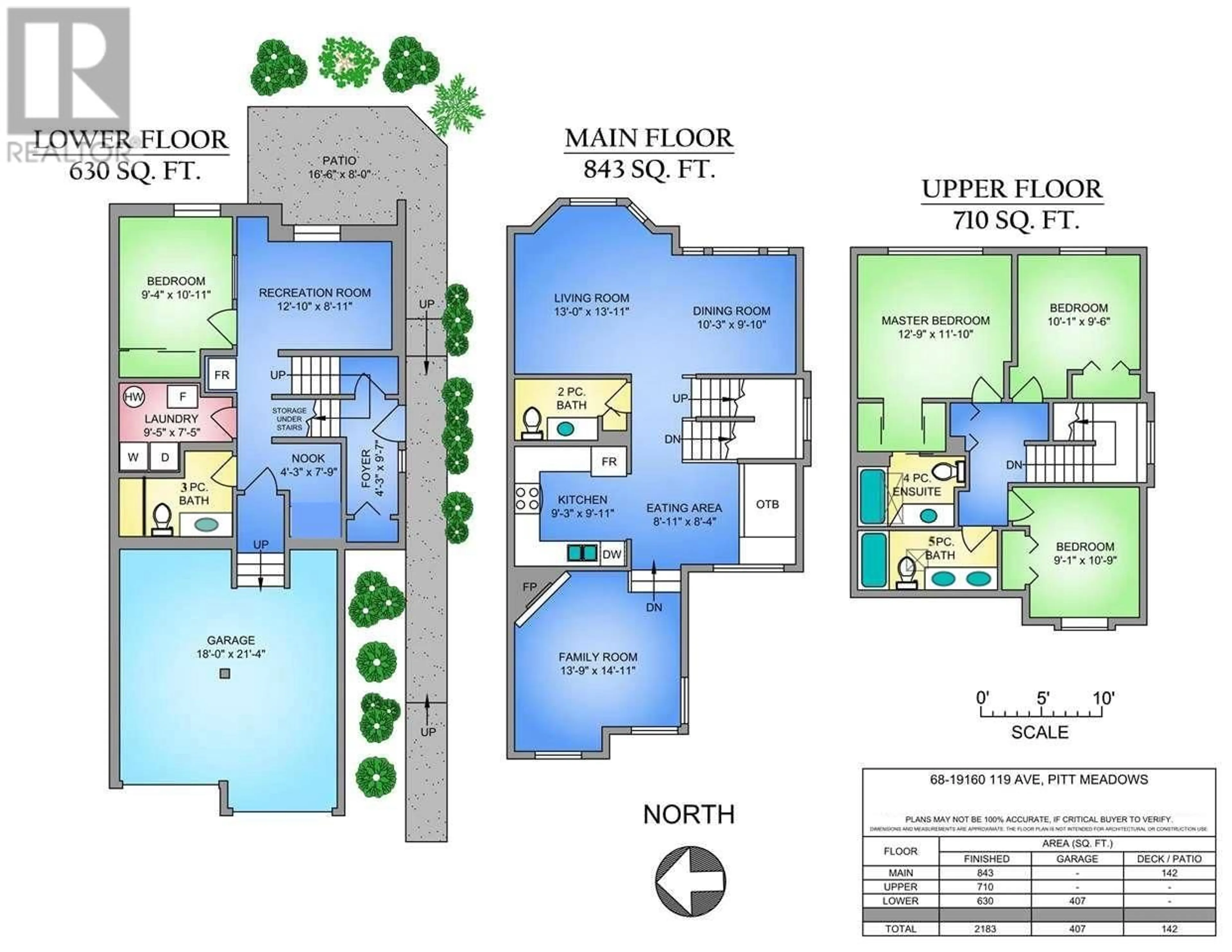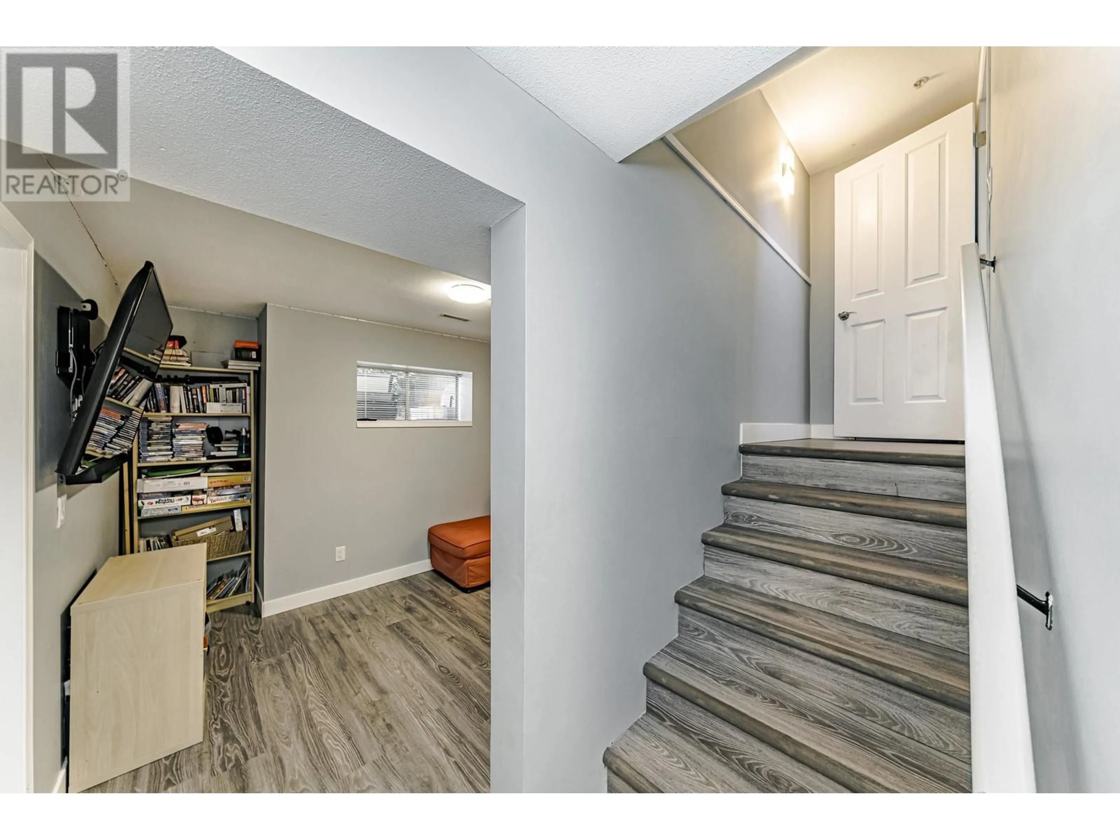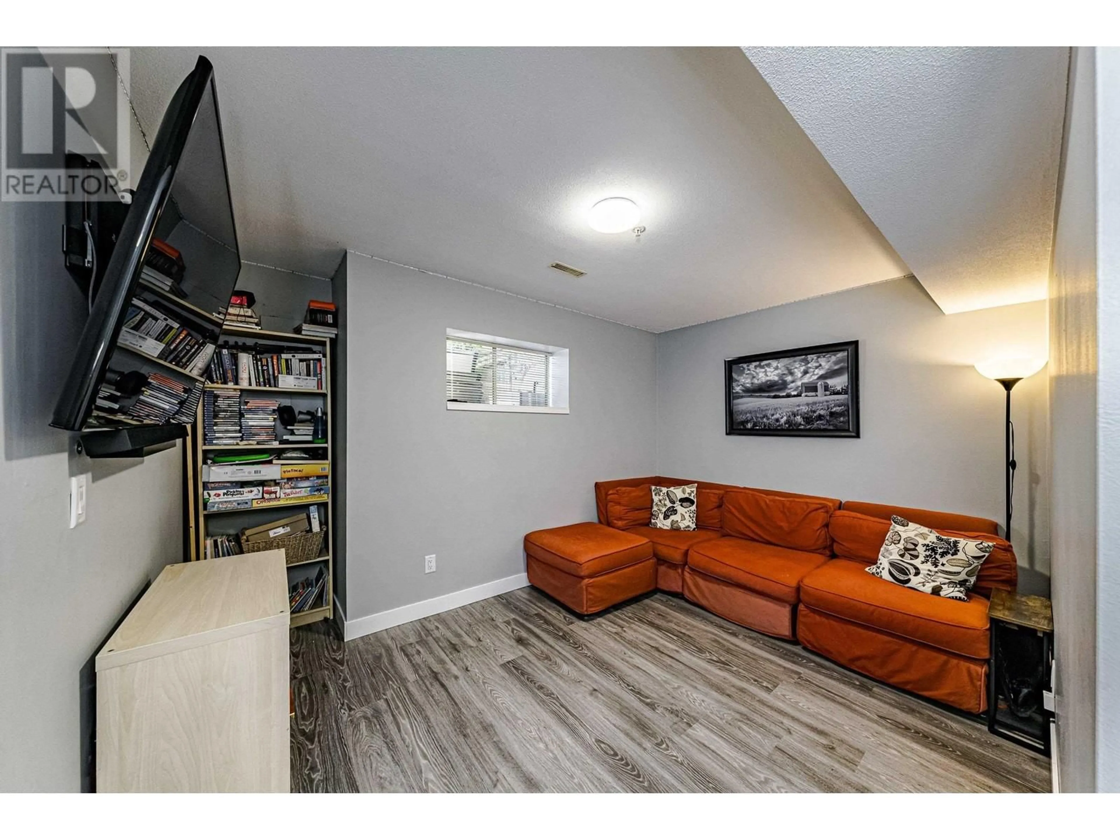68 19160 119 AVENUE, Pitt Meadows, British Columbia V3Y2L7
Contact us about this property
Highlights
Estimated ValueThis is the price Wahi expects this property to sell for.
The calculation is powered by our Instant Home Value Estimate, which uses current market and property price trends to estimate your home’s value with a 90% accuracy rate.Not available
Price/Sqft$452/sqft
Est. Mortgage$4,243/mo
Maintenance fees$578/mo
Tax Amount ()-
Days On Market40 days
Description
This is it! Three levels of quality family living. 4 bedrooms, 4 bathrooms, and endless living spaces. The main floor includes an updated kitchen, updated powder room, TWO living rooms, and TWO dining spaces. This home is bright and beautiful, clean, and full of sunlight. All four bedrooms are large; three bedrooms up, and one more downstairs. There is room for the whole family here! Downstairs also has a TV room, flex space, laundry room, updated full bathroom, and a HUGE crawl space under the stairs. Enjoy vaulted ceilings, new flooring throughout, new paint throughout, lots of updates, large yard, DOUBLE garage, and a very quiet location. This unit is set on the back of the complex away from the road. Far enough away to be peaceful, but close enough to everything to be convenient. Close to schools, shopping, and transit including the west coast express. Very well maintained and proactive Strata. (id:39198)
Property Details
Interior
Features
Exterior
Parking
Garage spaces 2
Garage type Garage
Other parking spaces 0
Total parking spaces 2
Condo Details
Inclusions

