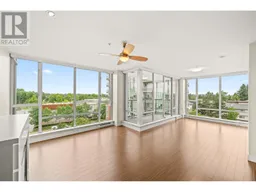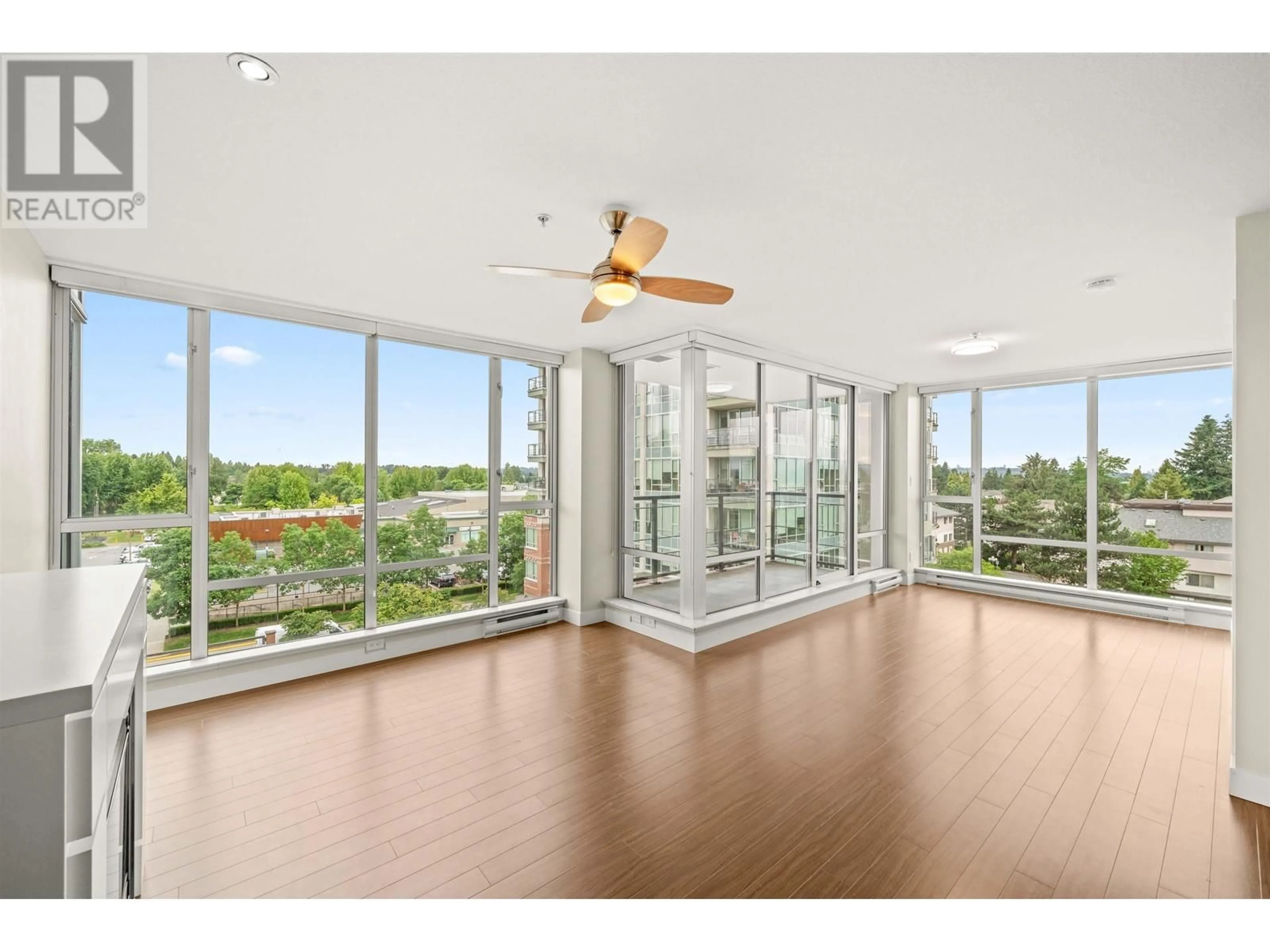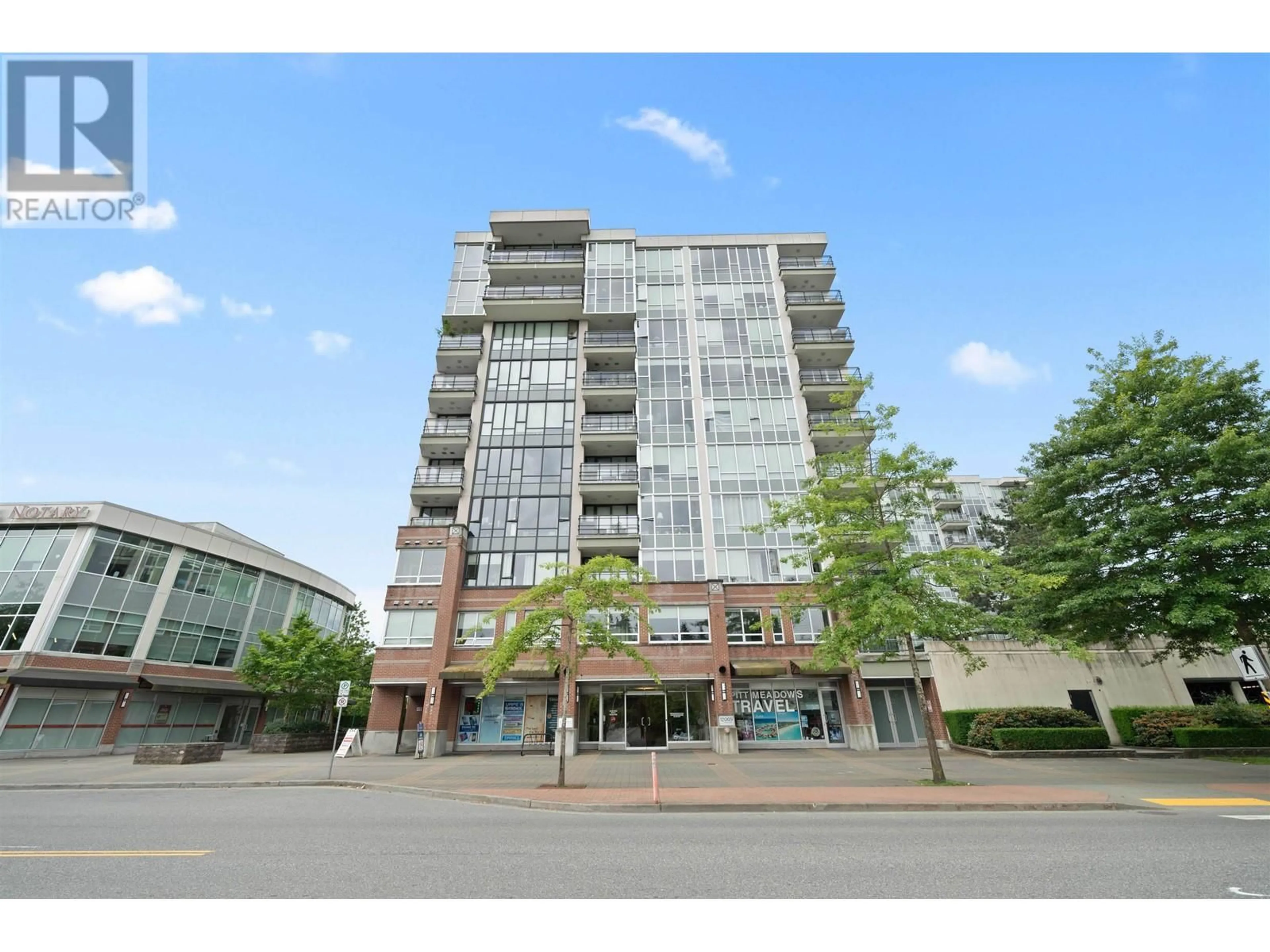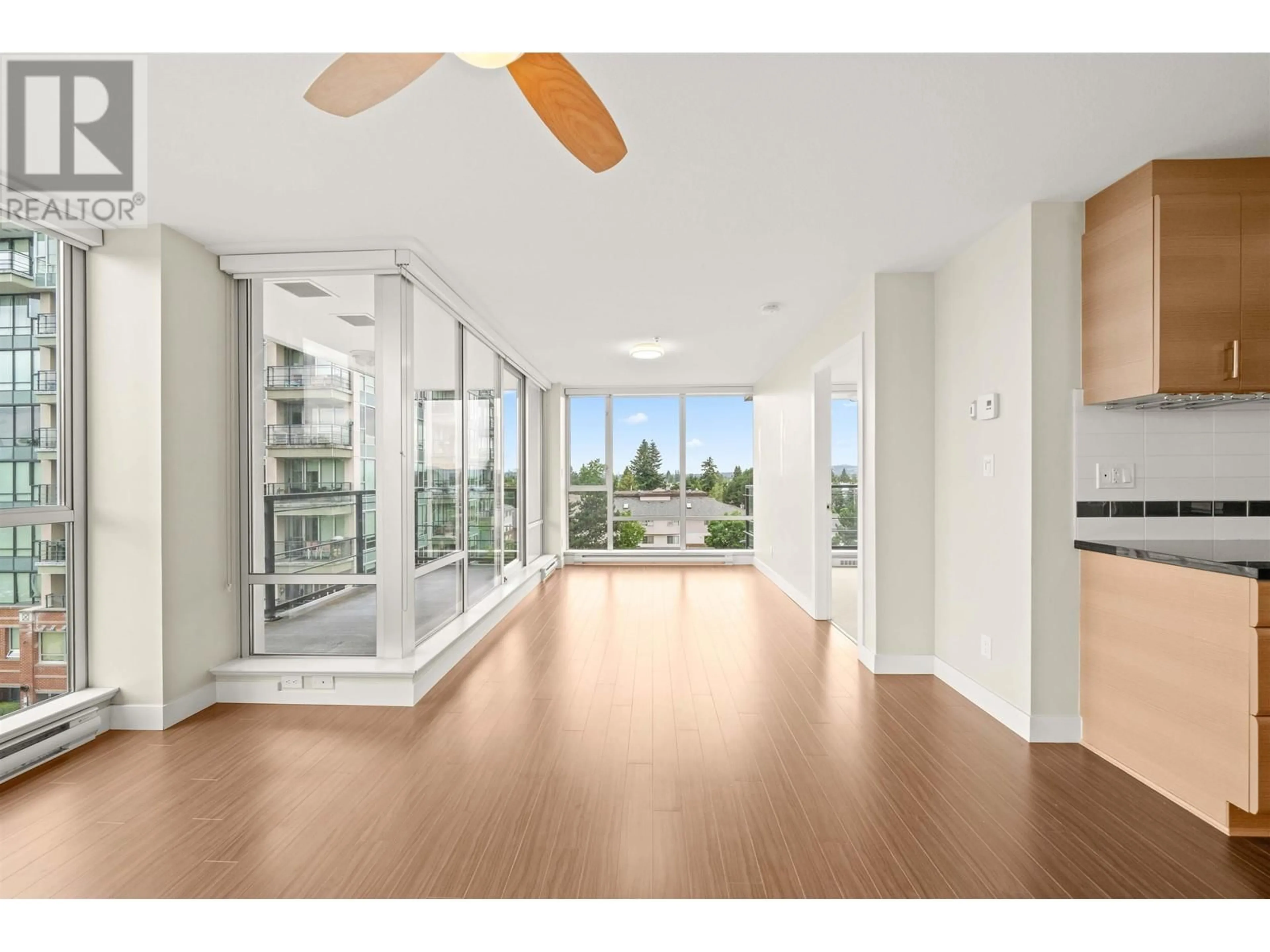505 12069 HARRIS ROAD, Pitt Meadows, British Columbia V3Y0C8
Contact us about this property
Highlights
Estimated ValueThis is the price Wahi expects this property to sell for.
The calculation is powered by our Instant Home Value Estimate, which uses current market and property price trends to estimate your home’s value with a 90% accuracy rate.Not available
Price/Sqft$671/sqft
Est. Mortgage$2,873/mth
Maintenance fees$498/mth
Tax Amount ()-
Days On Market25 days
Description
Welcome to this beautiful and spacious 2 BEDROOM & 2 BATHROOM CORNER unit at Solaris! Enjoy the large living area with an abundance of natural light that floods in from the FLOOR TO CEILING WINDOWS & a 104 SQFT BALCONY. The primary bedroom is generously sized with 2 closets and an ensuite. LARGE SECOND BEDROOM, with its own private, covered BALCONY. OPEN CONCEPT kitchen is fully equipped with stainless steel appliances, including a LARGE FRIDGE. Other features include in-suite laundry, 1 parking spot, and 1 storage locker with NO RENTAL RESTRICTIONS. You'll be conveniently located with a coffee shop, restaurants, public library, and convenience store right at your doorstep. The West Coast Express is also within walking distance. Book your showings now! (id:39198)
Property Details
Condo Details
Amenities
Laundry - In Suite
Inclusions
Property History
 27
27 30
30 27
27


