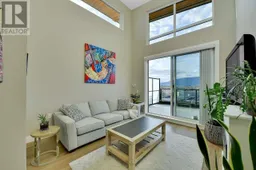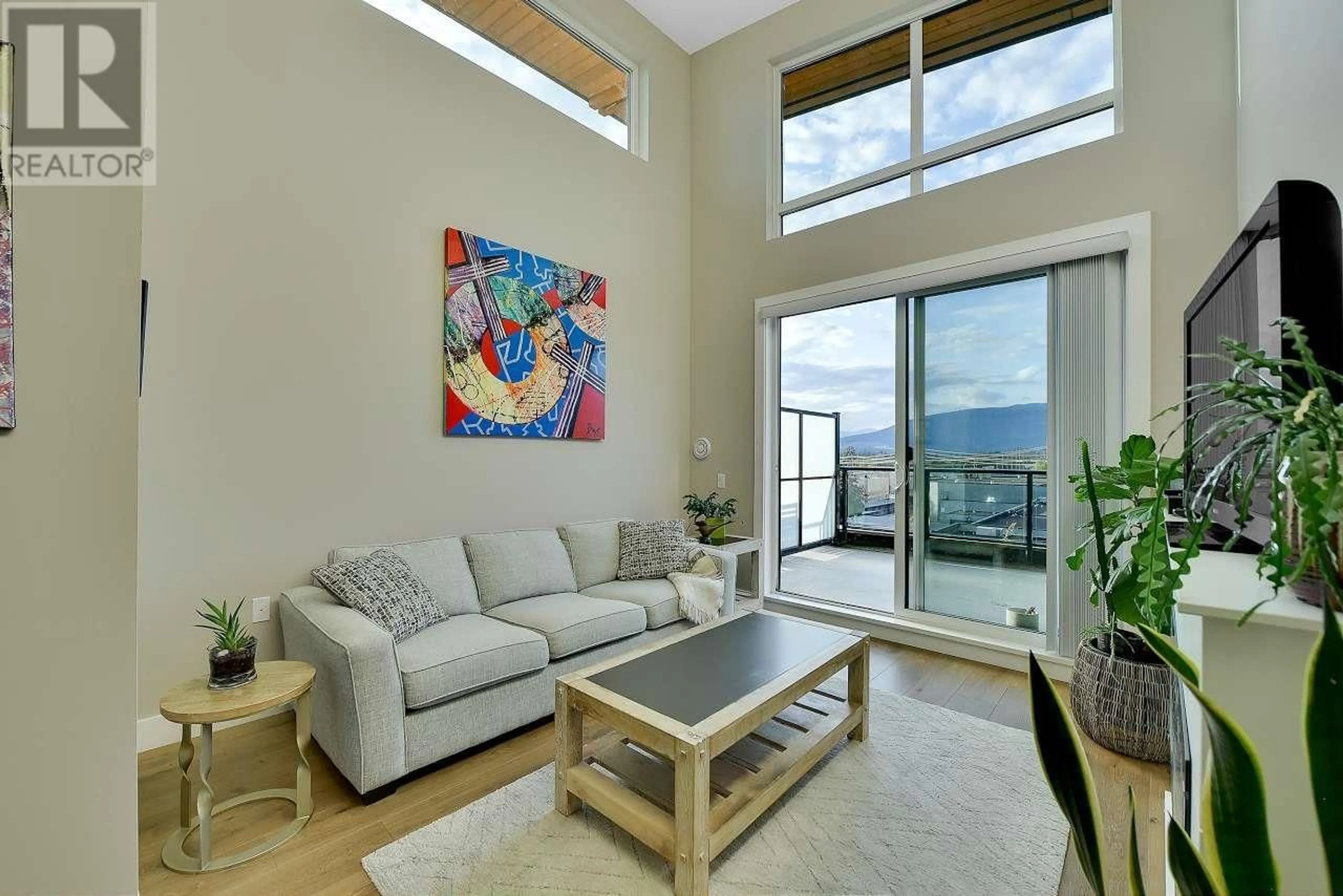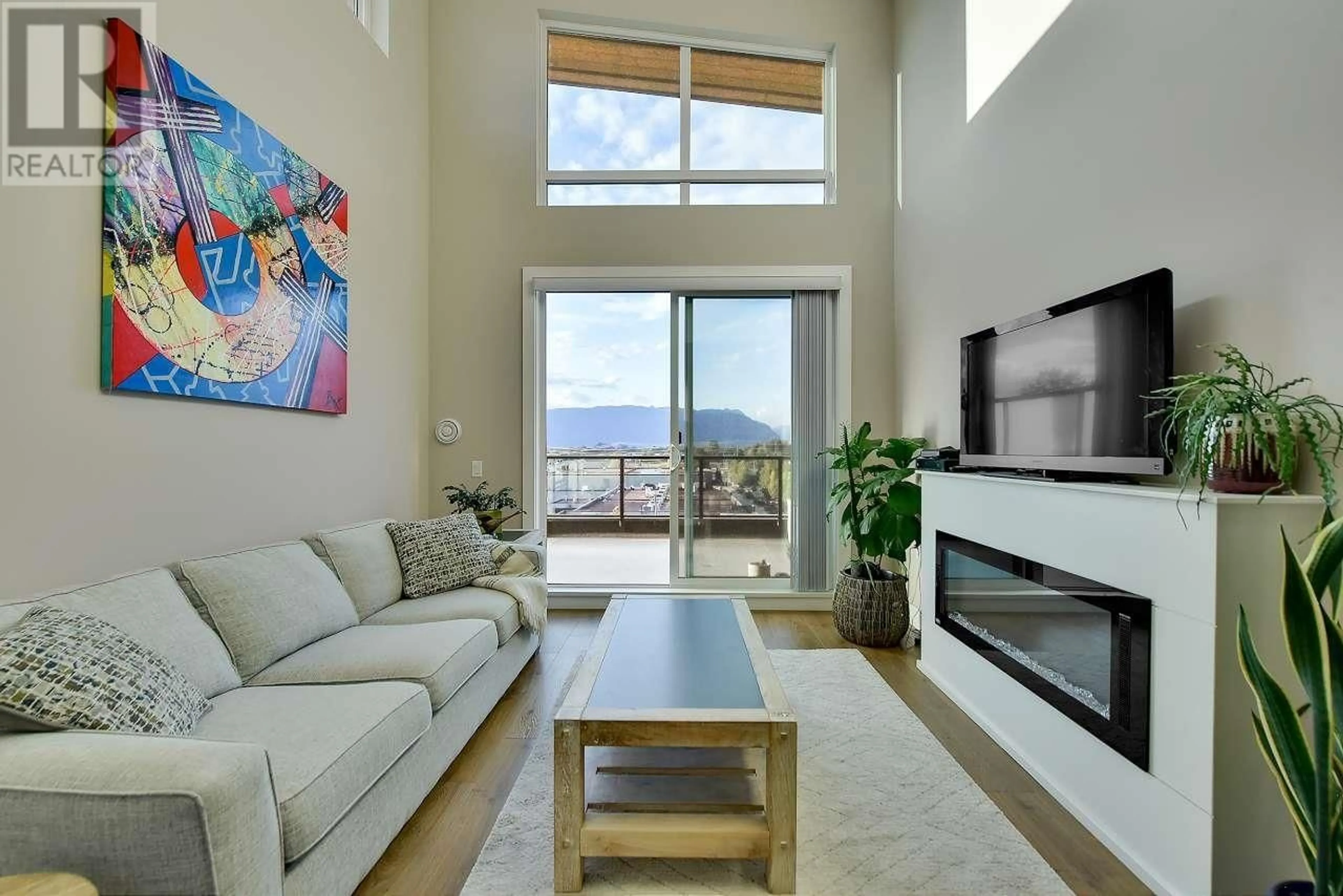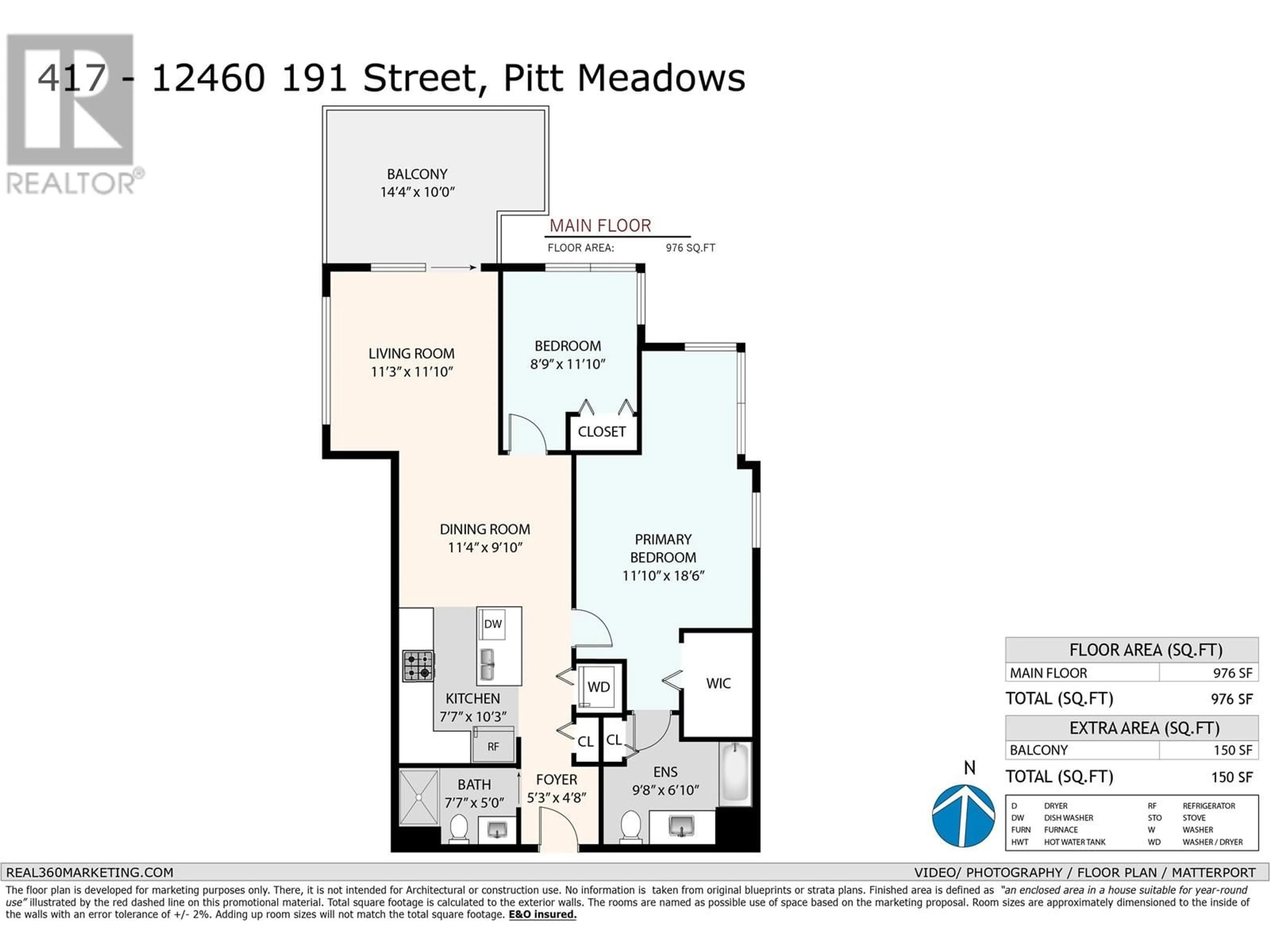417 12460 191 STREET, Pitt Meadows, British Columbia V3Y2J2
Contact us about this property
Highlights
Estimated ValueThis is the price Wahi expects this property to sell for.
The calculation is powered by our Instant Home Value Estimate, which uses current market and property price trends to estimate your home’s value with a 90% accuracy rate.Not available
Price/Sqft$680/sqft
Est. Mortgage$2,852/mo
Maintenance fees$316/mo
Tax Amount ()-
Days On Market3 days
Description
Welcome to Penthouse living with vaulted ceilings to let the sun pour in. Being an end unit also offers extra windows and added privacy with nobody on one side of you. The Primary Bedroom is huge, lots of room for a King bed and furniture plus space for a desk if needed. The walk-in closet has built in cabinetry and the ensuite is spacious and well appointed with 3 built-in shelves for toiletries and a linen closet. The kitchen has quartz counters with a breakfast bar and lots of cupboards too. Nice open plan and HUGE 14'4" x 10' deck with mountain views. Location couldn't be better, just behind the Meadowvale Shopping Centre with Save-On Foods, Fitness Centre, Shoppers, Starbucks, movie theatre ($6 Adults, $3 Tuesdays) and more. Parks and Schools nearby. Quick possession possible. LOW STRATA FEES! (id:39198)
Property Details
Interior
Features
Exterior
Parking
Garage spaces 1
Garage type -
Other parking spaces 0
Total parking spaces 1
Condo Details
Amenities
Laundry - In Suite
Inclusions
Property History
 31
31


