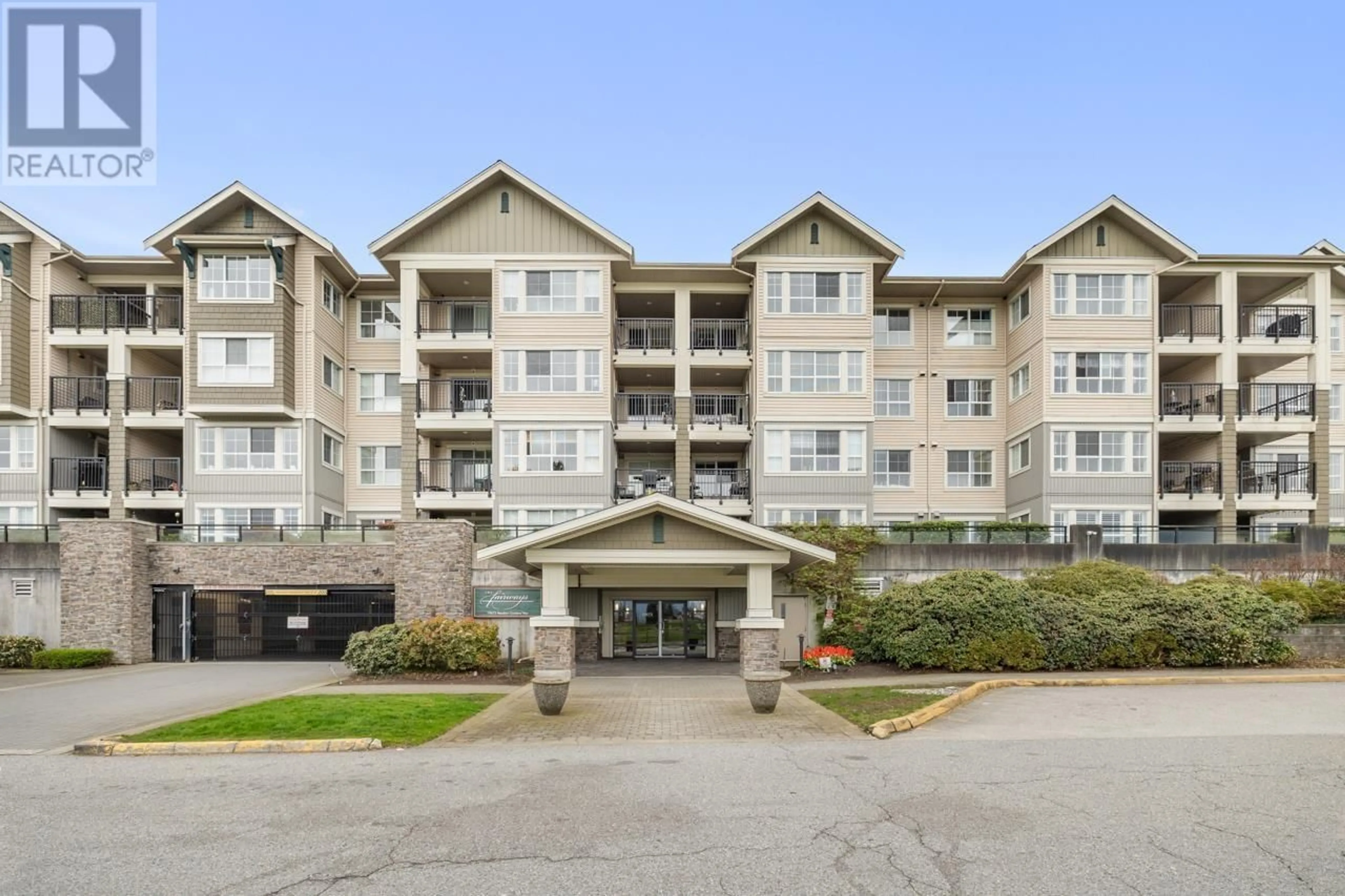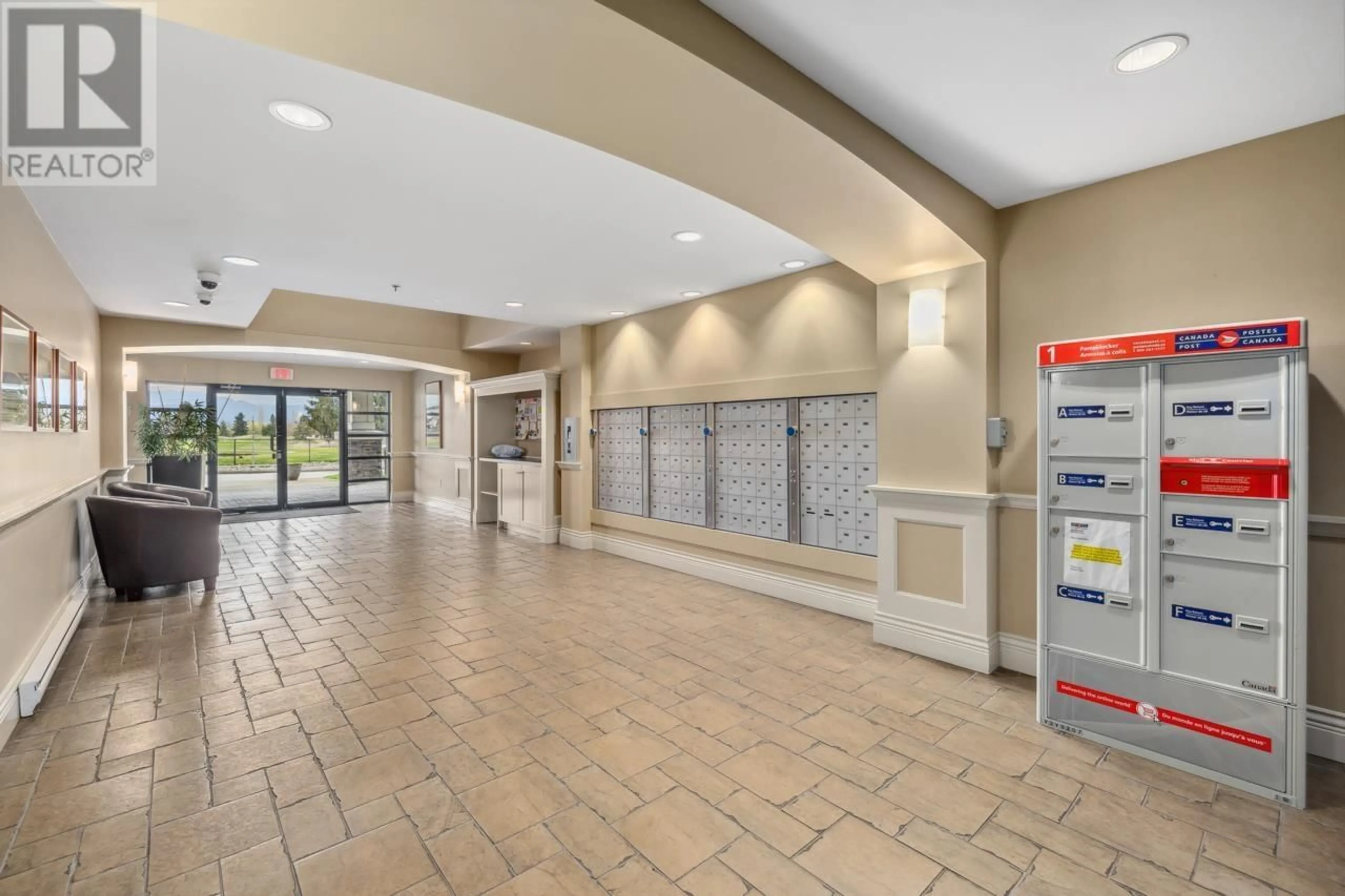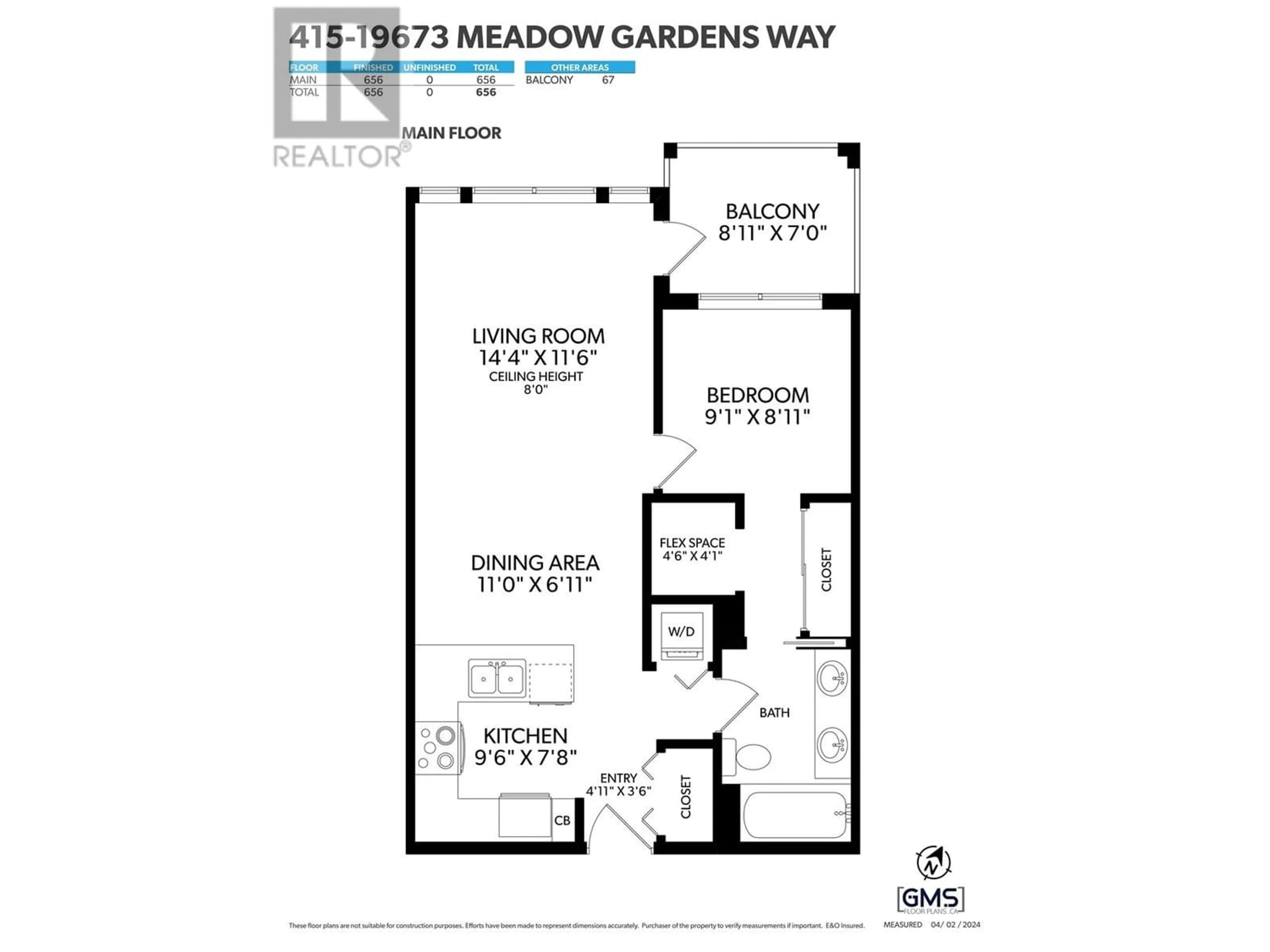415 19673 MEADOW GARDENS WAY, Pitt Meadows, British Columbia V3Y0A1
Contact us about this property
Highlights
Estimated ValueThis is the price Wahi expects this property to sell for.
The calculation is powered by our Instant Home Value Estimate, which uses current market and property price trends to estimate your home’s value with a 90% accuracy rate.Not available
Price/Sqft$800/sqft
Est. Mortgage$2,255/mo
Maintenance fees$266/mo
Tax Amount ()-
Days On Market214 days
Description
This is the home you've been waiting for. Pitt Meadows living will provide you with easy access to Lougheed Hwy for your morning commute and walking distance to Meadowtown Shopping Centre for everything else. Nestled beside Meadow Gardens Golf Course this location will provide you with easy access to work on your golf game, shopping, restaurants and everything else you have on your wish list. Come check out your future neighbourhood and this awesome 1 bedroom home. EV Chargers currently being installed. Pet restrictions = 2 dogs or 2 cats or 1 dog + 1 cat, no size or breed restrictions. Storage locker Room A3 - #1 - Parking stall #309 (Second parking stall #38 being rented for $75 per month from another owner). (id:39198)
Property Details
Interior
Features
Exterior
Parking
Garage spaces 1
Garage type -
Other parking spaces 0
Total parking spaces 1
Condo Details
Amenities
Exercise Centre, Guest Suite, Laundry - In Suite, Recreation Centre
Inclusions
Property History
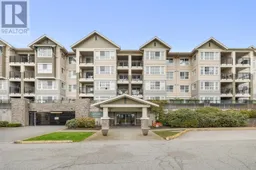 38
38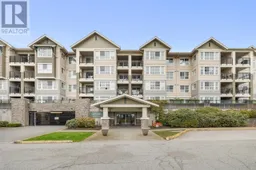 38
38
