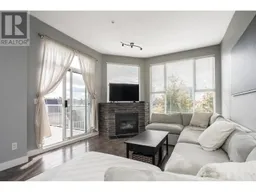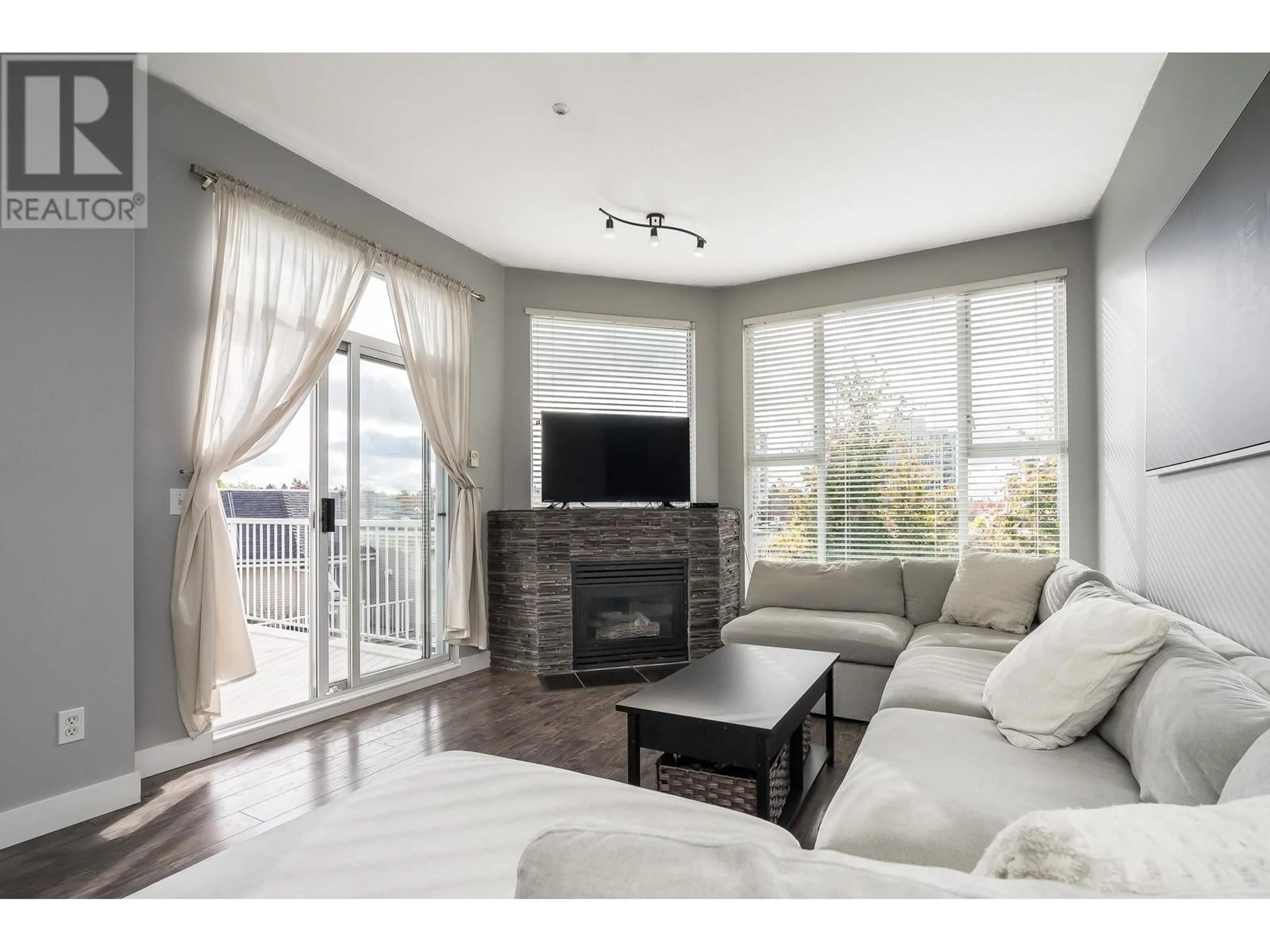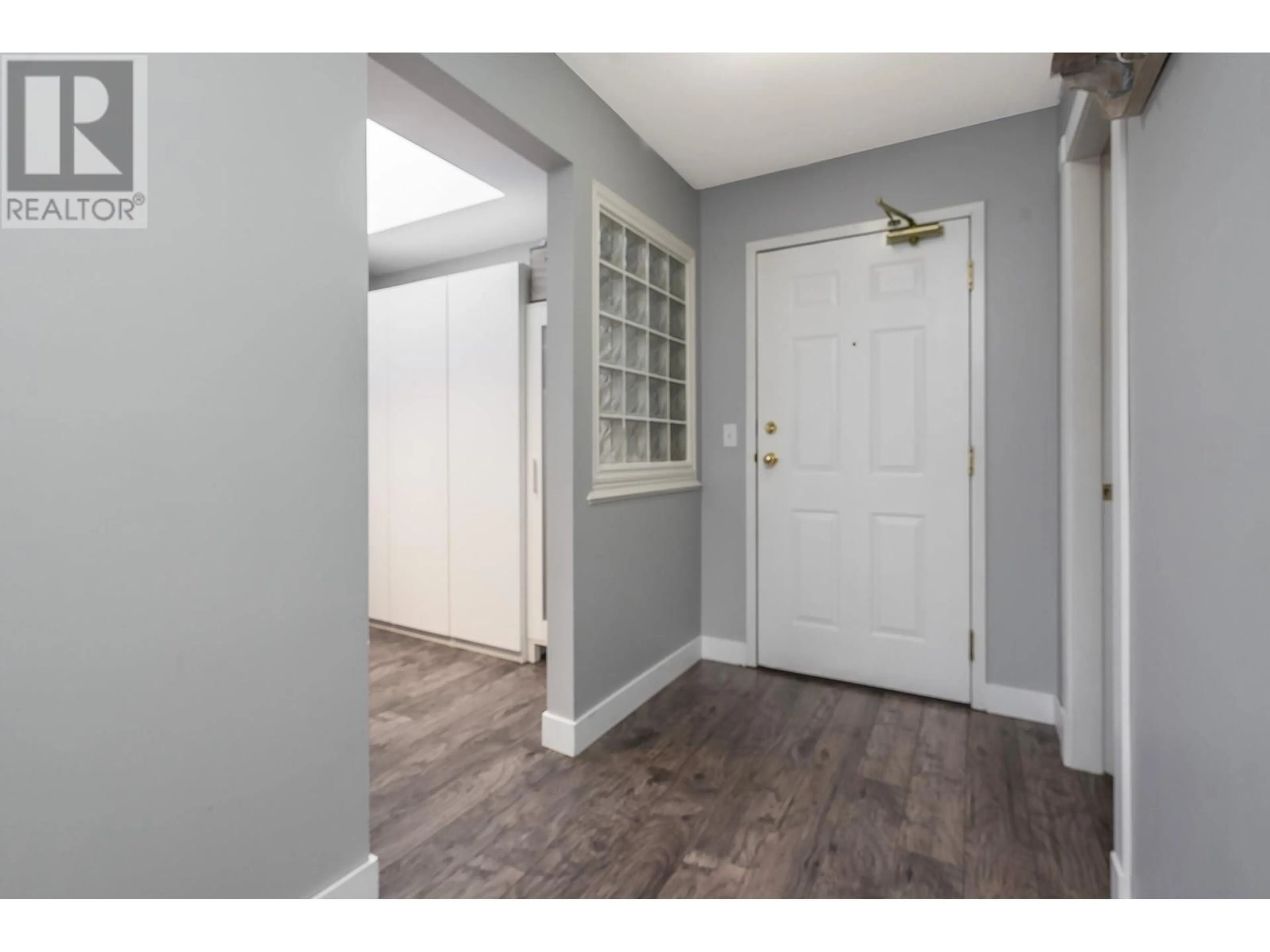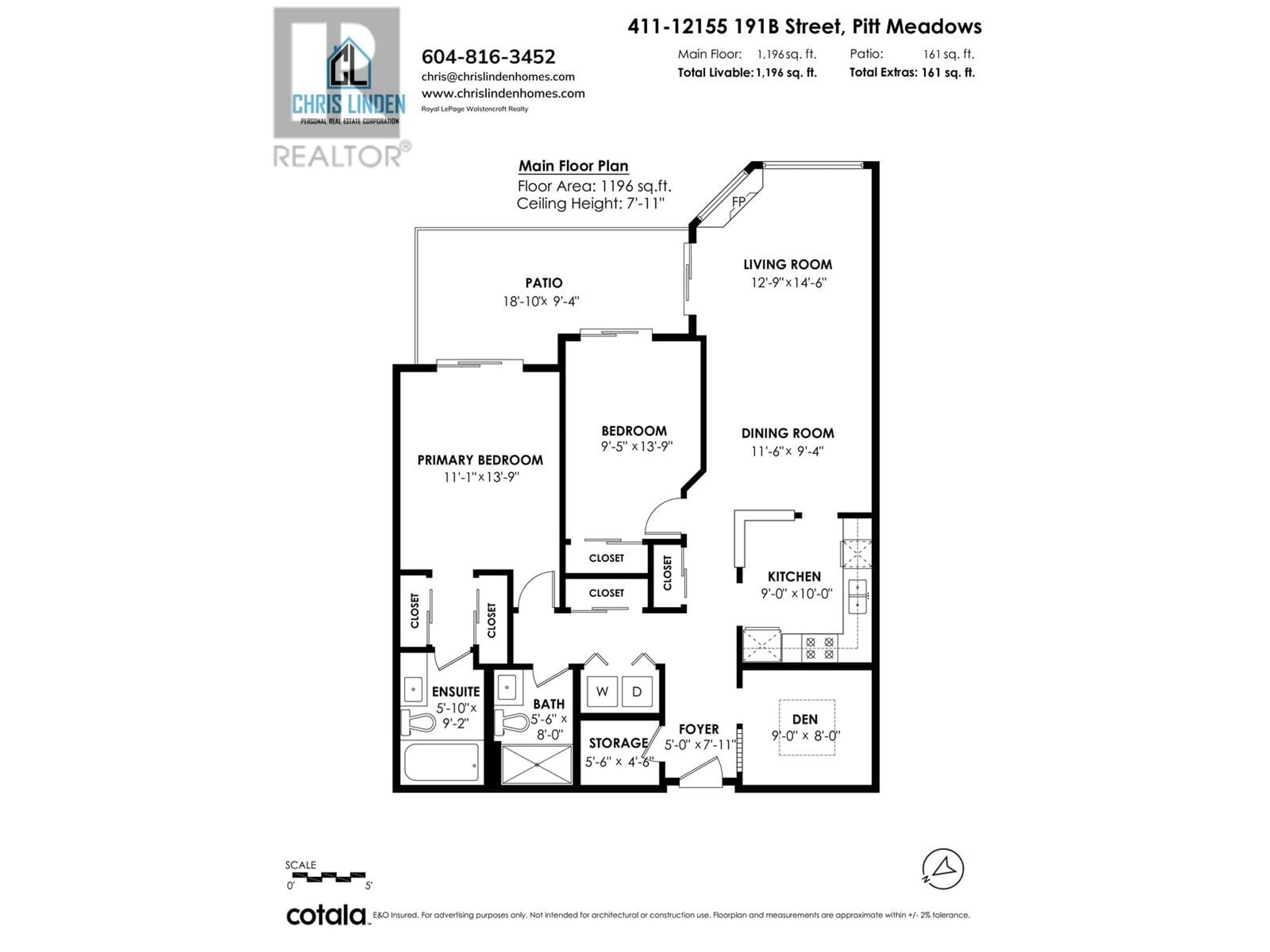411 12155 191B STREET, Pitt Meadows, British Columbia V3Y2S2
Contact us about this property
Highlights
Estimated ValueThis is the price Wahi expects this property to sell for.
The calculation is powered by our Instant Home Value Estimate, which uses current market and property price trends to estimate your home’s value with a 90% accuracy rate.Not available
Price/Sqft$543/sqft
Est. Mortgage$2,791/mo
Maintenance fees$495/mo
Tax Amount ()-
Days On Market10 days
Description
Welcome to Edgepark Manor! This 2 bedroom plus den Penthouse boasts one of the largest floorplans in the complex at nearly 1200 sqaure feet. Very spacious and open layout. 2 generously sized bedrooms, both with access to deck. Plenty of natural light with vaulted ceilings in living room, skylight and large windows. Updates include: laminate flooring and paint throughout, bathrooms, kitchen counter and backsplash. Enjoy everything Pitt Meadows has to offer, steps away from shopping, coffee shops, Foamers´ Folly, restaurants, parks and more. Short walk for commuters to West Coast Express and minutes to Golden Ears Bridge and Mary Hill Bypass. The unit comes with 2 parking stalls, 1 storage locker and pets are allowed (1 dog or cat). Book your showing today! (id:39198)
Property Details
Interior
Features
Exterior
Parking
Garage spaces 2
Garage type -
Other parking spaces 0
Total parking spaces 2
Condo Details
Amenities
Exercise Centre, Laundry - In Suite
Inclusions
Property History
 32
32


