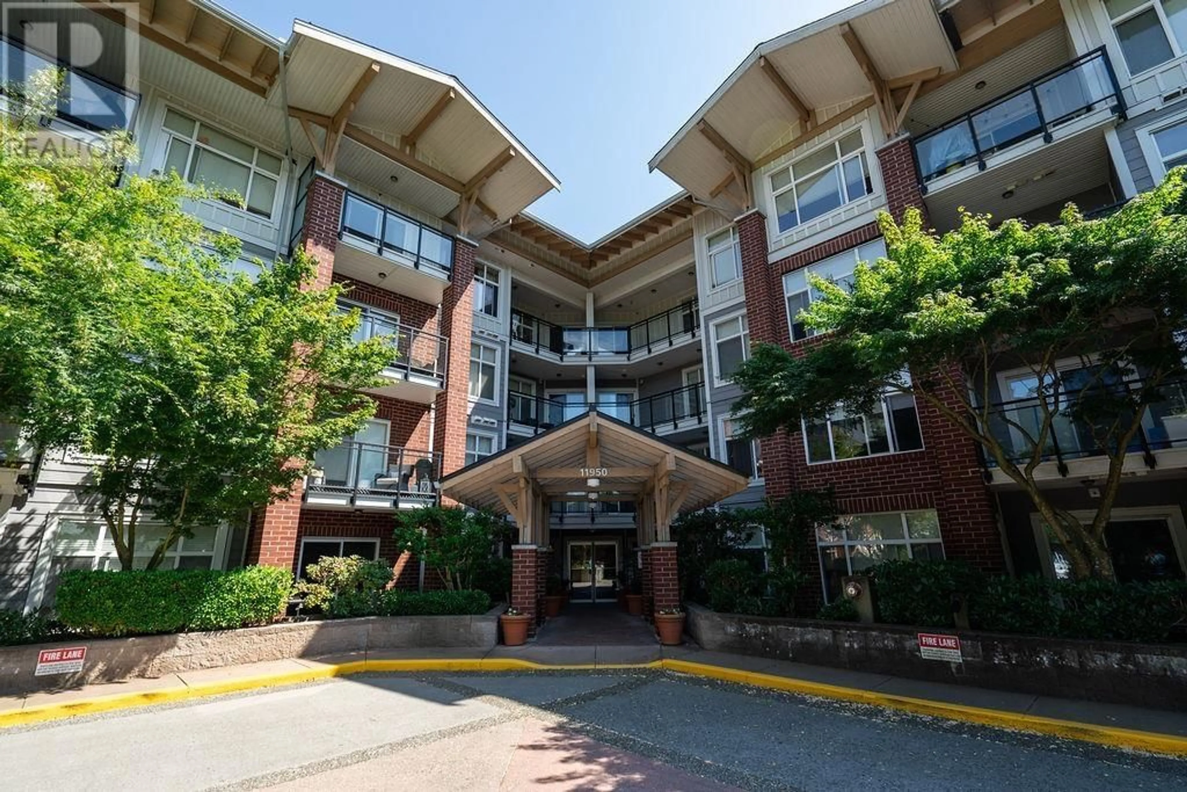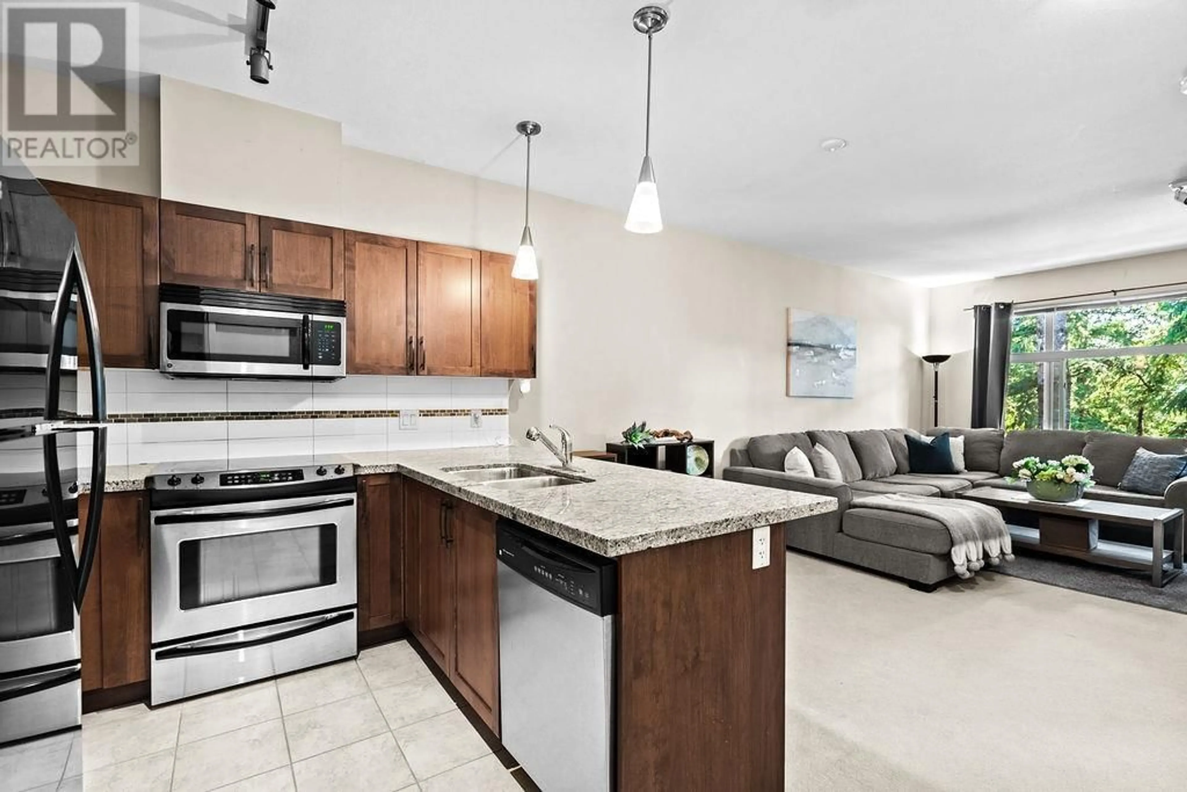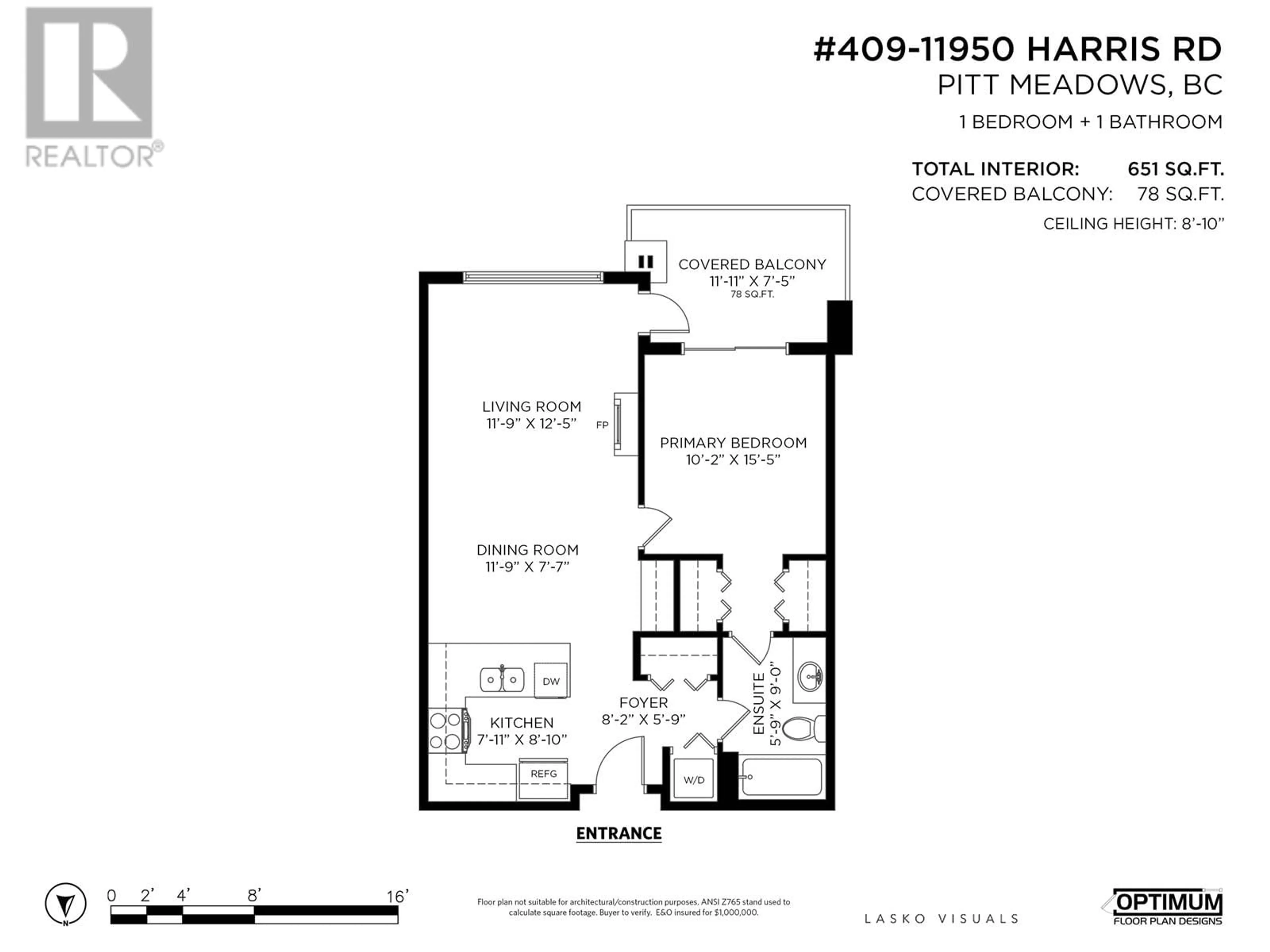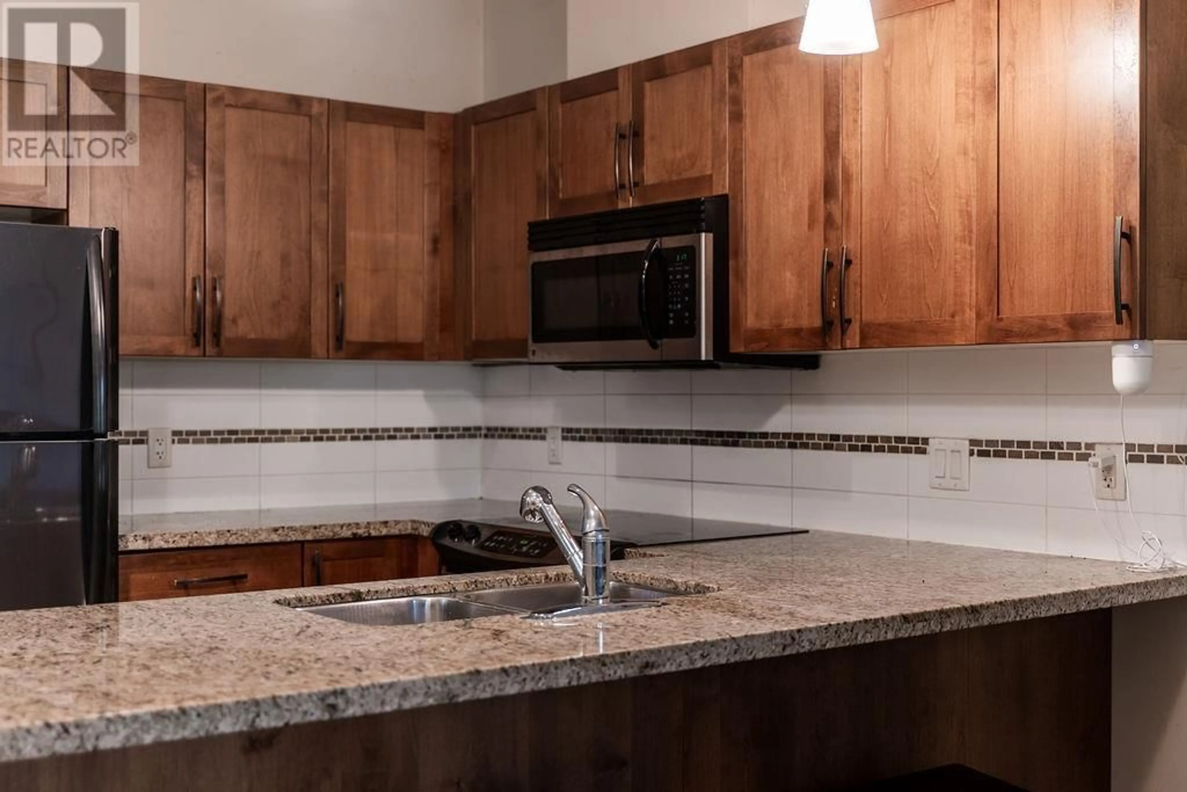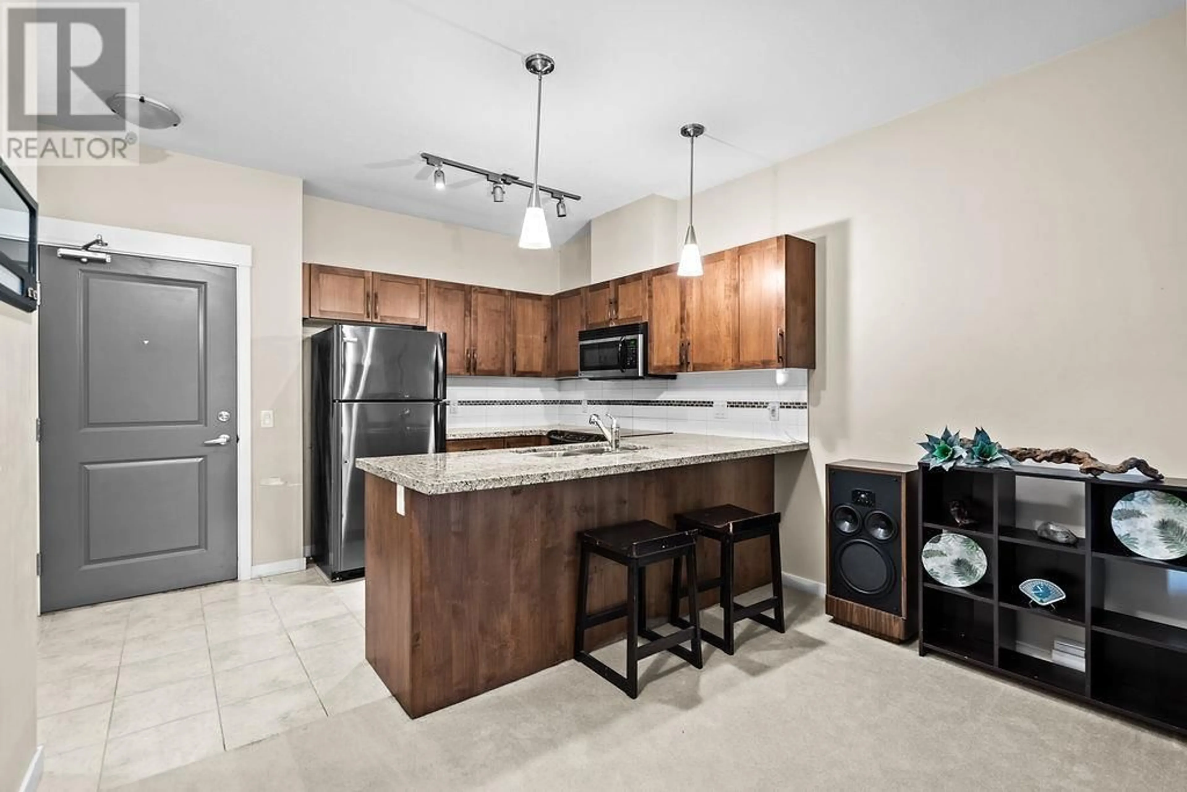409 11950 HARRIS ROAD, Pitt Meadows, British Columbia V3Y0B7
Contact us about this property
Highlights
Estimated ValueThis is the price Wahi expects this property to sell for.
The calculation is powered by our Instant Home Value Estimate, which uses current market and property price trends to estimate your home’s value with a 90% accuracy rate.Not available
Price/Sqft$751/sqft
Est. Mortgage$2,100/mo
Maintenance fees$362/mo
Tax Amount ()-
Days On Market7 days
Description
Step into your own private oasis in this stunning top floor one-bedroom, one-bathroom condo nestled in the heart of Pitt Meadows. Enjoy 651sq feet of living space with 10 ft ceilings + stainless steel appliances in the kitchen with a large peninsula perfect for entertaining. Positioned on the quiet side of the building, you'll experience peaceful living with views of greenery. Located just steps from shopping, dining, and recreation, with easy access to public transportation and major roads, this home is ideal for first-time buyers, investors, working professionals, or downsizers. Practical amenities include dedicated parking, in-suite laundry, and secure entry. Pets & Rentals Allwd. Don't let the opportunity slip away to make this home your own. Open House Sat Dec 14th 11AM-12PM (id:39198)
Property Details
Interior
Features
Exterior
Parking
Garage spaces 1
Garage type -
Other parking spaces 0
Total parking spaces 1
Condo Details
Amenities
Laundry - In Suite
Inclusions

