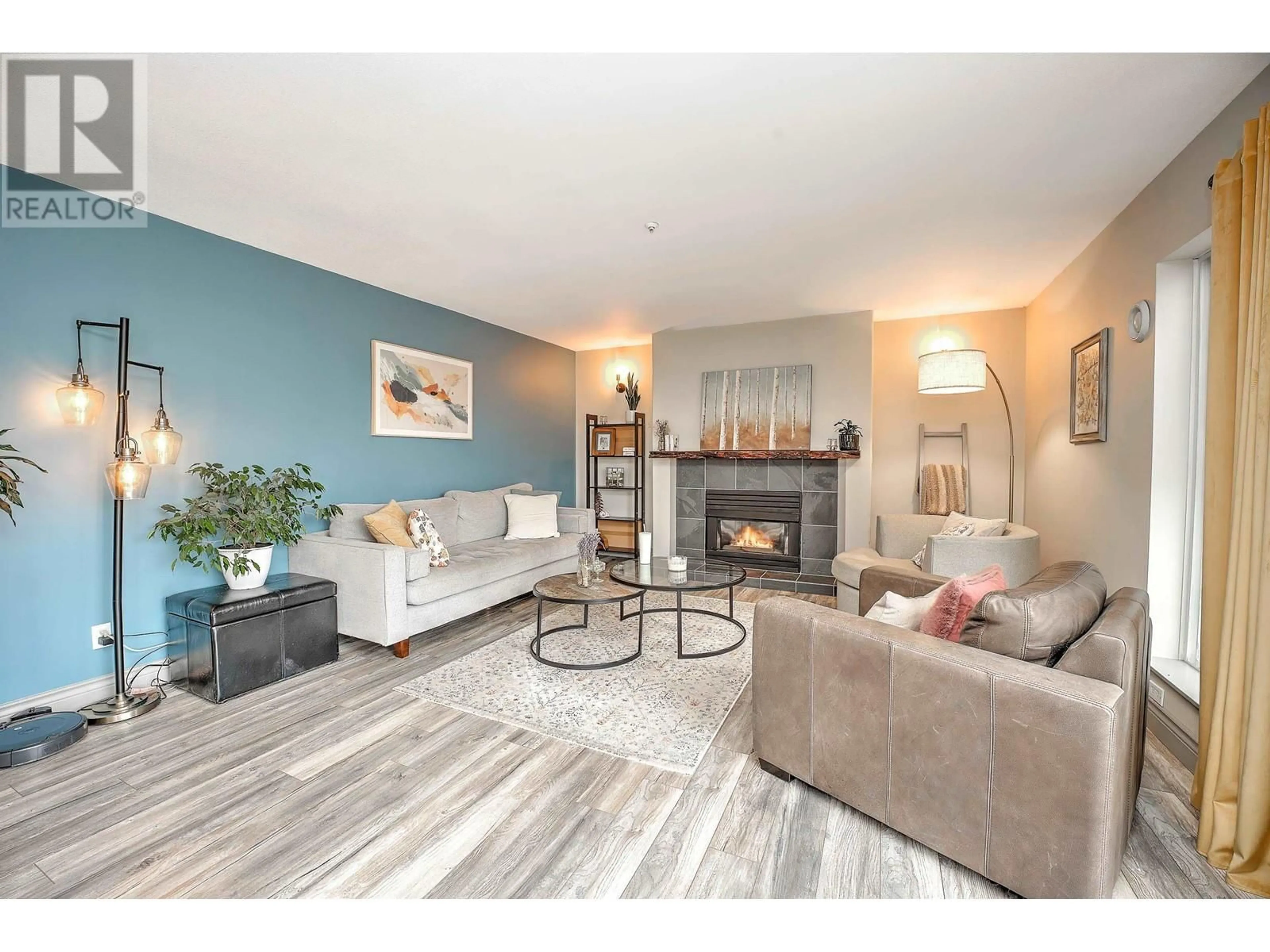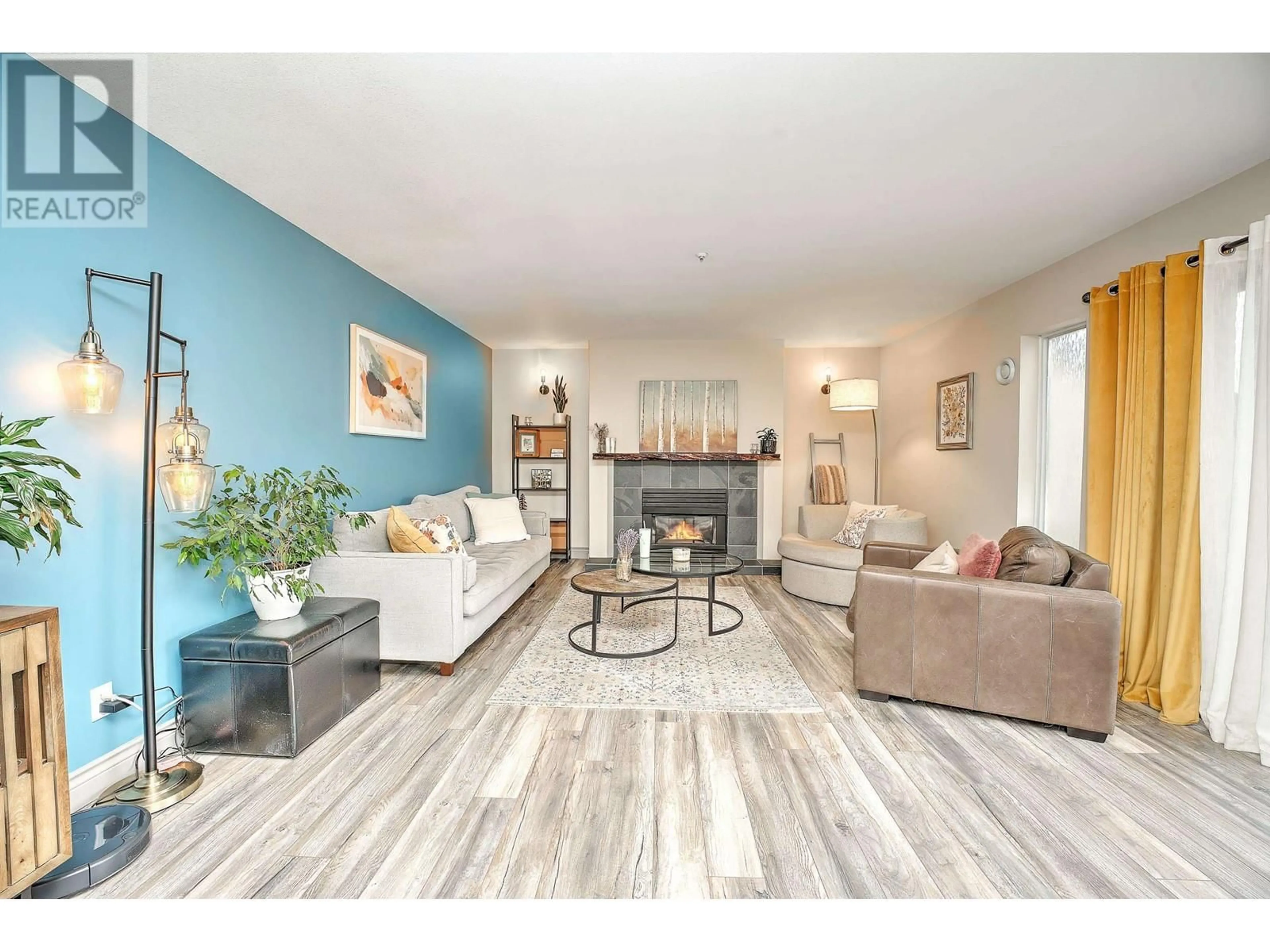401 19130 FORD ROAD, Pitt Meadows, British Columbia V3Y2P1
Contact us about this property
Highlights
Estimated ValueThis is the price Wahi expects this property to sell for.
The calculation is powered by our Instant Home Value Estimate, which uses current market and property price trends to estimate your home’s value with a 90% accuracy rate.Not available
Price/Sqft$410/sqft
Est. Mortgage$3,113/mth
Maintenance fees$748/mth
Tax Amount ()-
Days On Market32 days
Description
UNIQUE & RARE! One of the largest 2-bedroom condos you'll find, this PENTHOUSE takes up the entire 4th floor! Boasts an open living-dining area for your biggest family and friends get-togethers. Sliding doors open up to a huge balcony with UNOBSTRUCTED northerly views of the mountains and sunsets. Spacious kitchen has room for a table or island and also has access to the deck. Two primary bedrooms each with a full ensuite, W/I closet, and access to the second balcony with incredible southerly views. Family room has double french doors, skylight and above ground crawl space for storage. All this, plus conveniently located near shopping, restaurants & pubs, WCE, transit, community centre and sports fields. Well-run strata, new roof in 2021, + new piping in entire building! Gas & H/W included in strata fee. 2 parking and pets ok. (id:39198)
Property Details
Interior
Features
Exterior
Parking
Garage spaces 2
Garage type Underground
Other parking spaces 0
Total parking spaces 2
Condo Details
Amenities
Laundry - In Suite
Inclusions
Property History
 33
33 35
35

