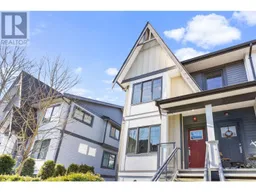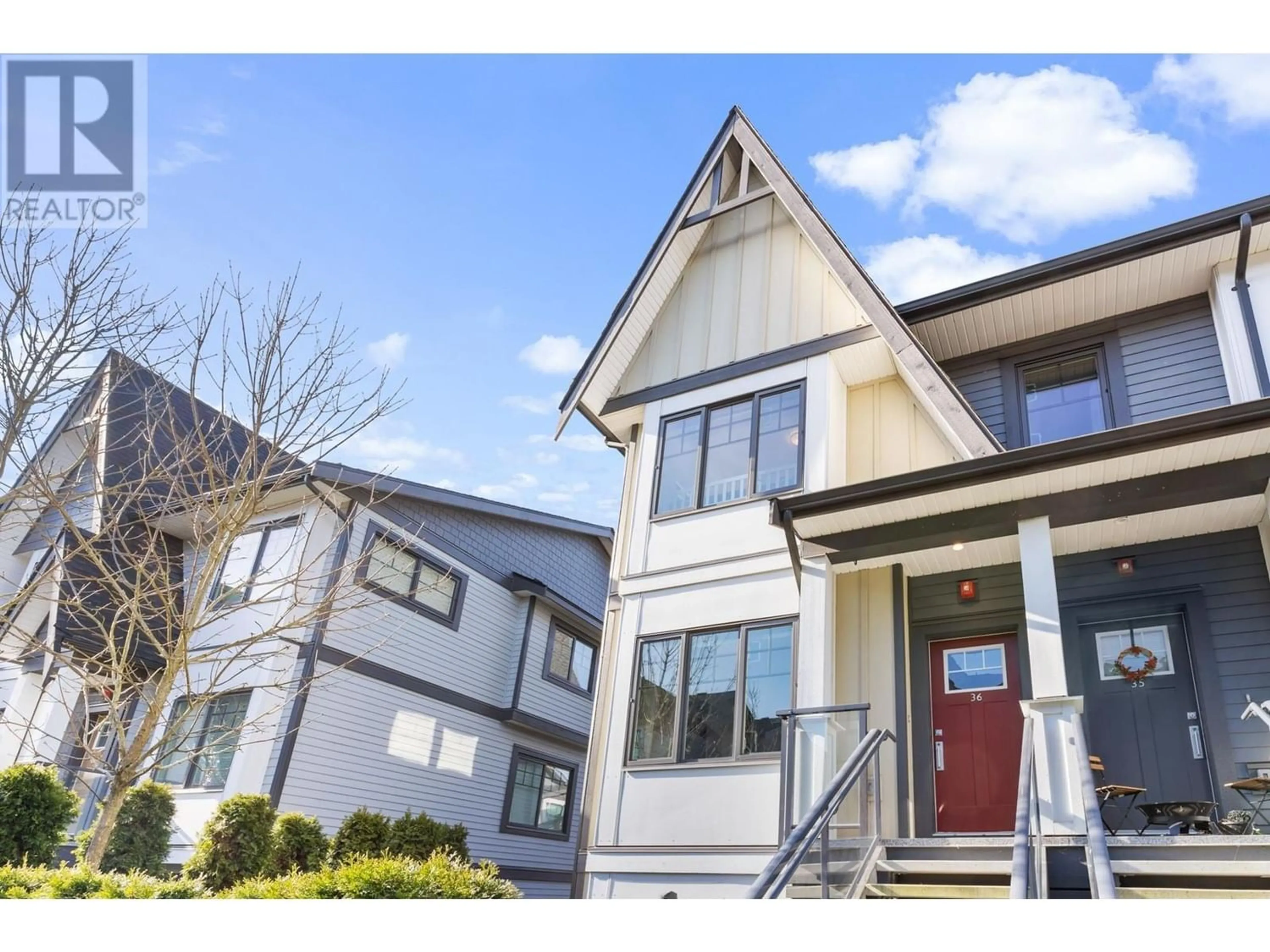36 19451 SUTTON AVENUE, Pitt Meadows, British Columbia V3Y0G6
Contact us about this property
Highlights
Estimated ValueThis is the price Wahi expects this property to sell for.
The calculation is powered by our Instant Home Value Estimate, which uses current market and property price trends to estimate your home’s value with a 90% accuracy rate.Not available
Price/Sqft$677/sqft
Est. Mortgage$4,187/mo
Maintenance fees$240/mo
Tax Amount ()-
Days On Market273 days
Description
Welcome to Nature's Walk, a charming collection of Craftsman-inspired townhomes. This 3 bed, 3 bath End Unit home features over $18,000 worth of upgrades spans 1,420 SF & offers an open-concept main floor inc a built in Living room entertainment centre with ample storage. Your modern kitchen boasts stainless steel appliances, gas stove & stone countertops. A long island & open concept kitchen with a half bathroom on the main floor, makes for an entertainer's dream. Ideal for anyone the 3 bdrms and 2 bathrooms on the upper level featuring an ensuite off the primary bedroom. Enjoy forced air heat, A/C, & a private fenced yard with upgraded turf for children & pets. Amenities include park, outdoor pool, kids rock climbing wall, gym, & golf simulator room. You won't want to miss this one! (id:39198)
Property Details
Interior
Features
Exterior
Features
Parking
Garage spaces 2
Garage type -
Other parking spaces 0
Total parking spaces 2
Condo Details
Inclusions
Property History
 36
36 16
16

