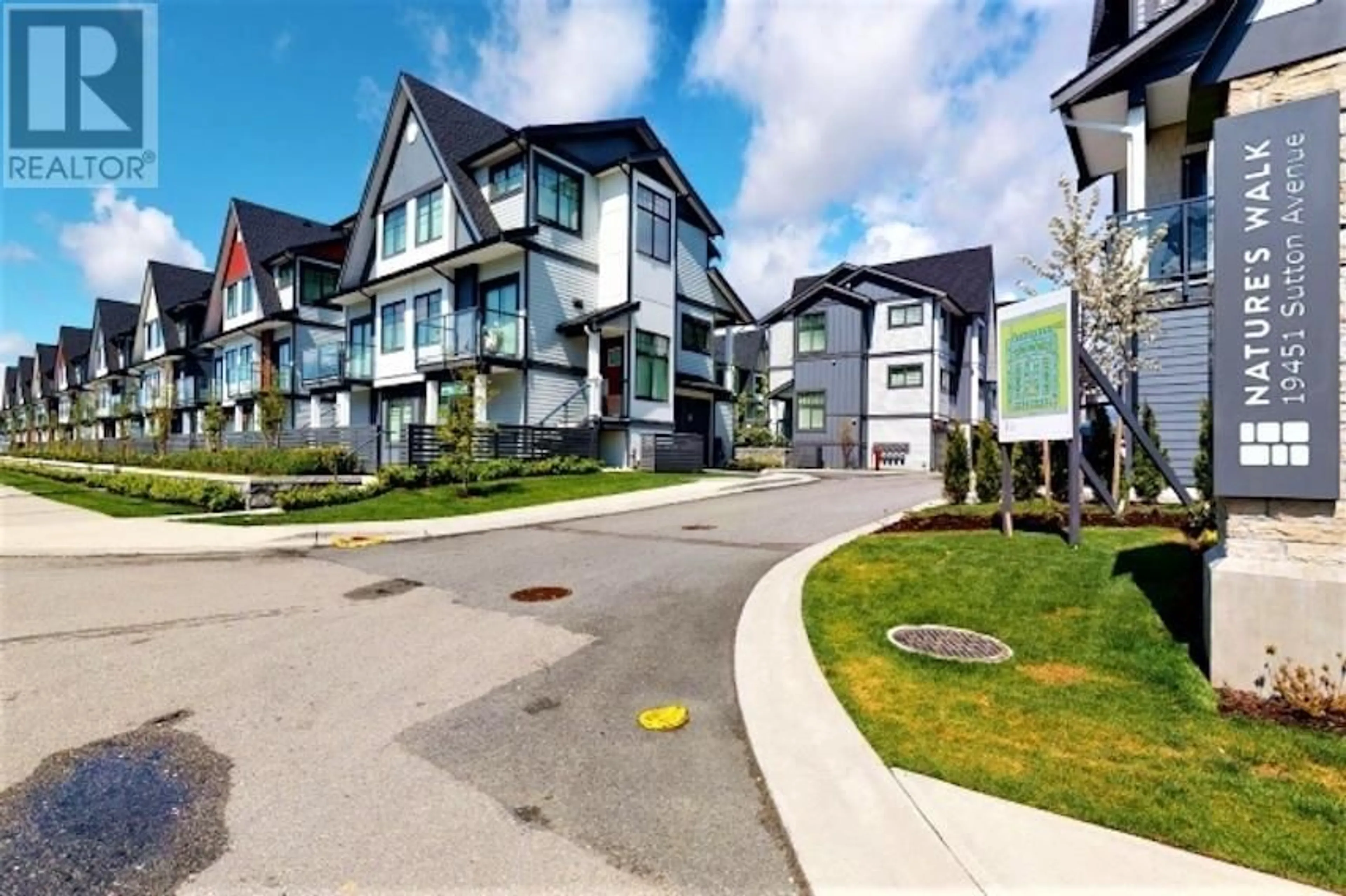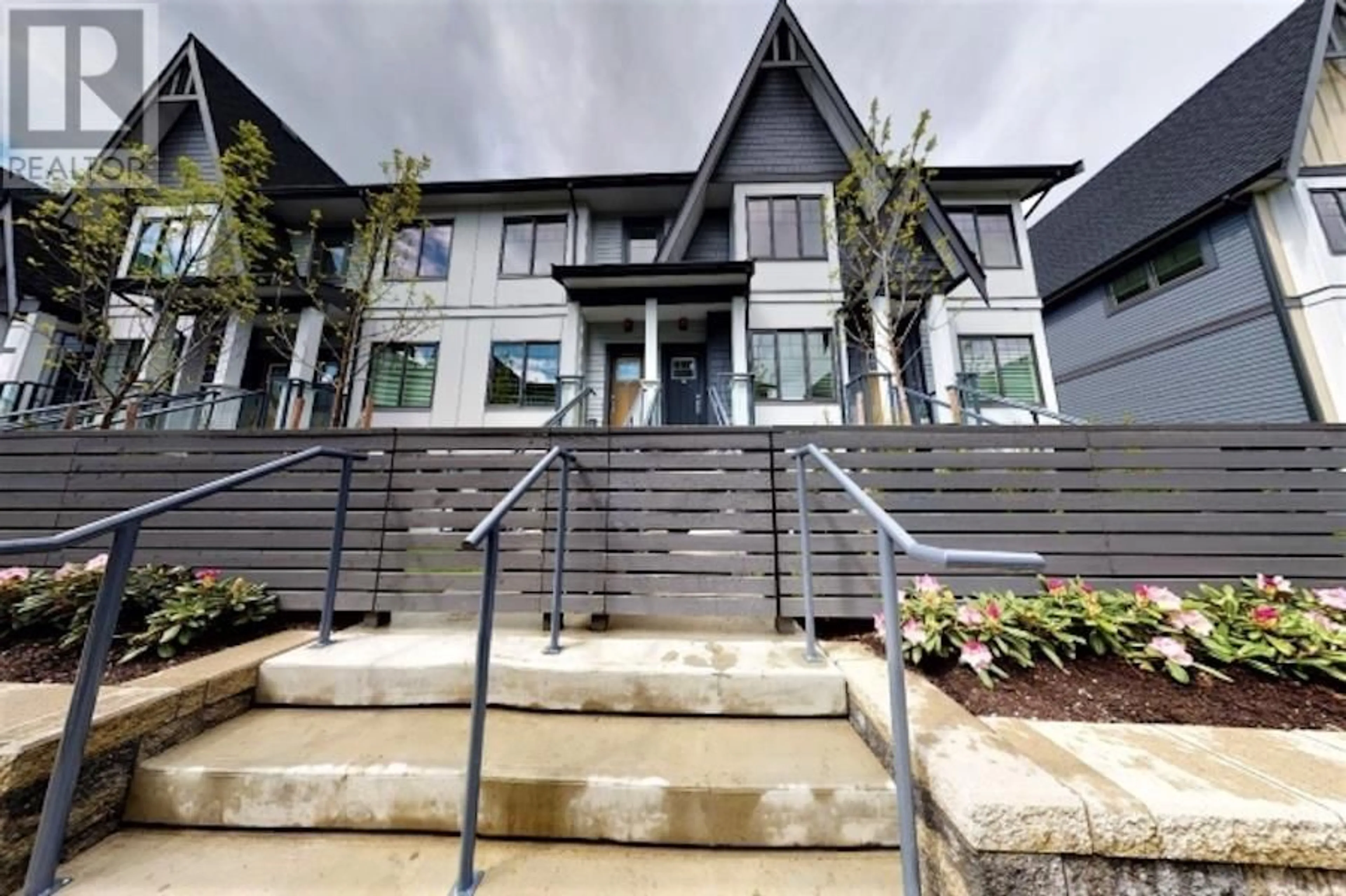35 19451 SUTTON AVENUE, Pitt Meadows, British Columbia V3Y0G6
Contact us about this property
Highlights
Estimated ValueThis is the price Wahi expects this property to sell for.
The calculation is powered by our Instant Home Value Estimate, which uses current market and property price trends to estimate your home’s value with a 90% accuracy rate.Not available
Price/Sqft$649/sqft
Est. Mortgage$3,843/mo
Maintenance fees$291/mo
Tax Amount ()-
Days On Market41 days
Description
Discover Nature's Walk, this 1,378 SF 3 bedroom townhome offers an efficient layout, with an open-concept main floor, private fenced yard, and tandem garage. Modern finishings include stainless steel appliances, stone countertops, and central forced air heating & AC. Primary bathroom boasts double-sink vanity, frameless glass walk in shower, and heated floors. Enjoy access to the Meadows Club, an exclusive 5,000 SF Wellness Centre featuring a professionally-equipped gym, lounge, outdoor pool & more. Built by award-winning Onni Group. Walking distance to Osprey Village and riverfront rails. (id:39198)
Property Details
Interior
Features
Exterior
Features
Parking
Garage spaces 2
Garage type -
Other parking spaces 0
Total parking spaces 2
Condo Details
Amenities
Exercise Centre
Inclusions
Property History
 19
19




