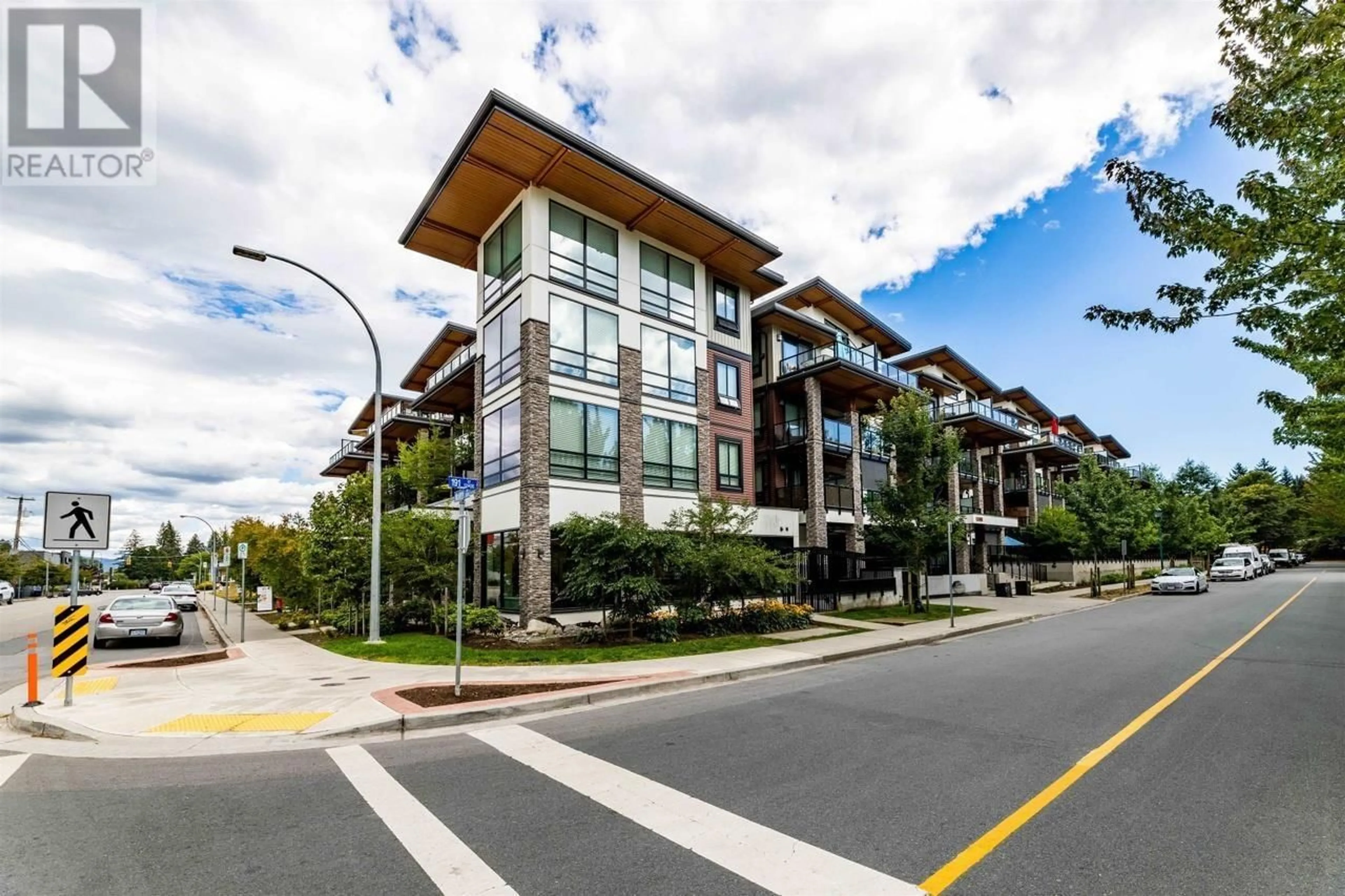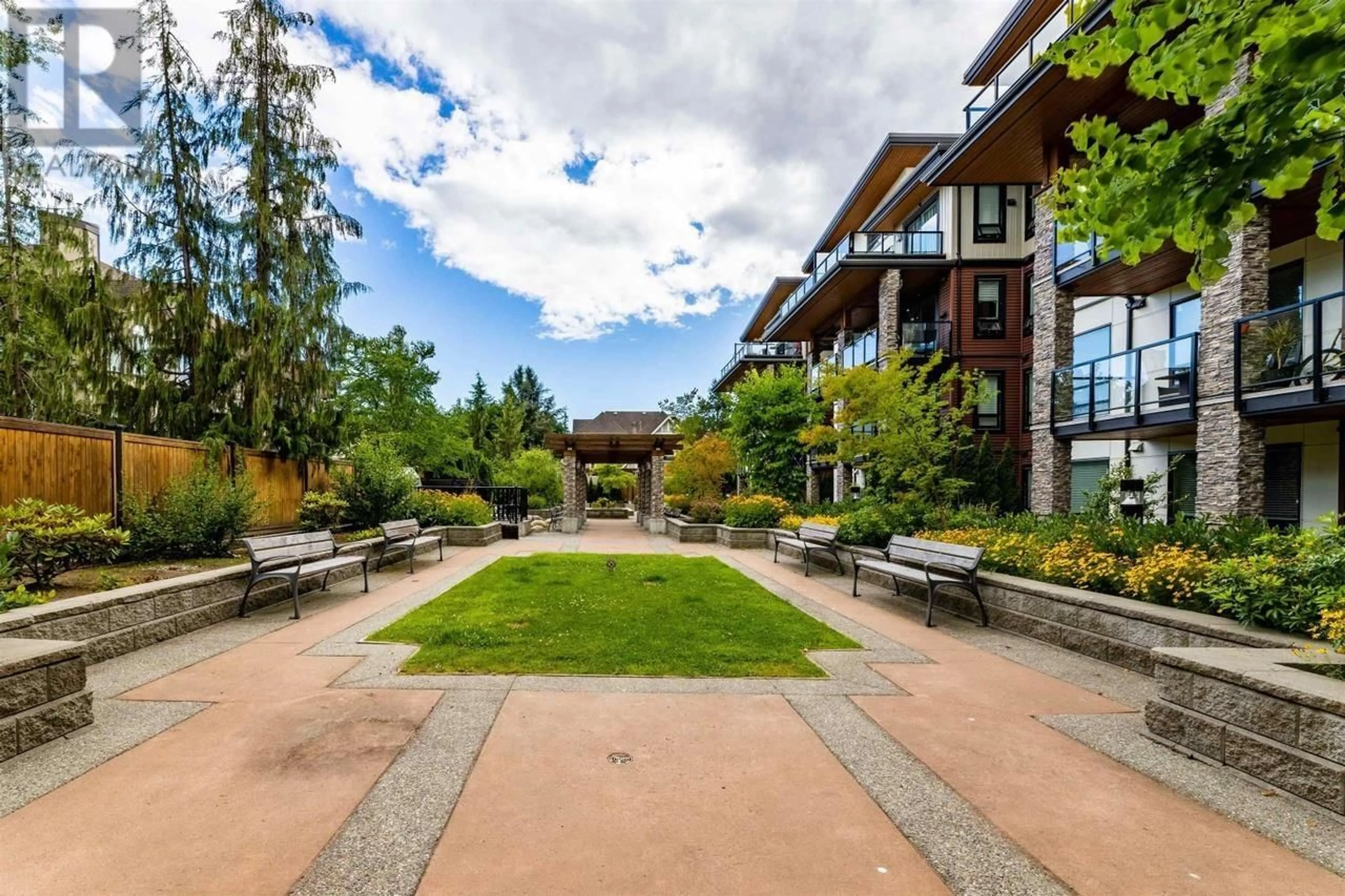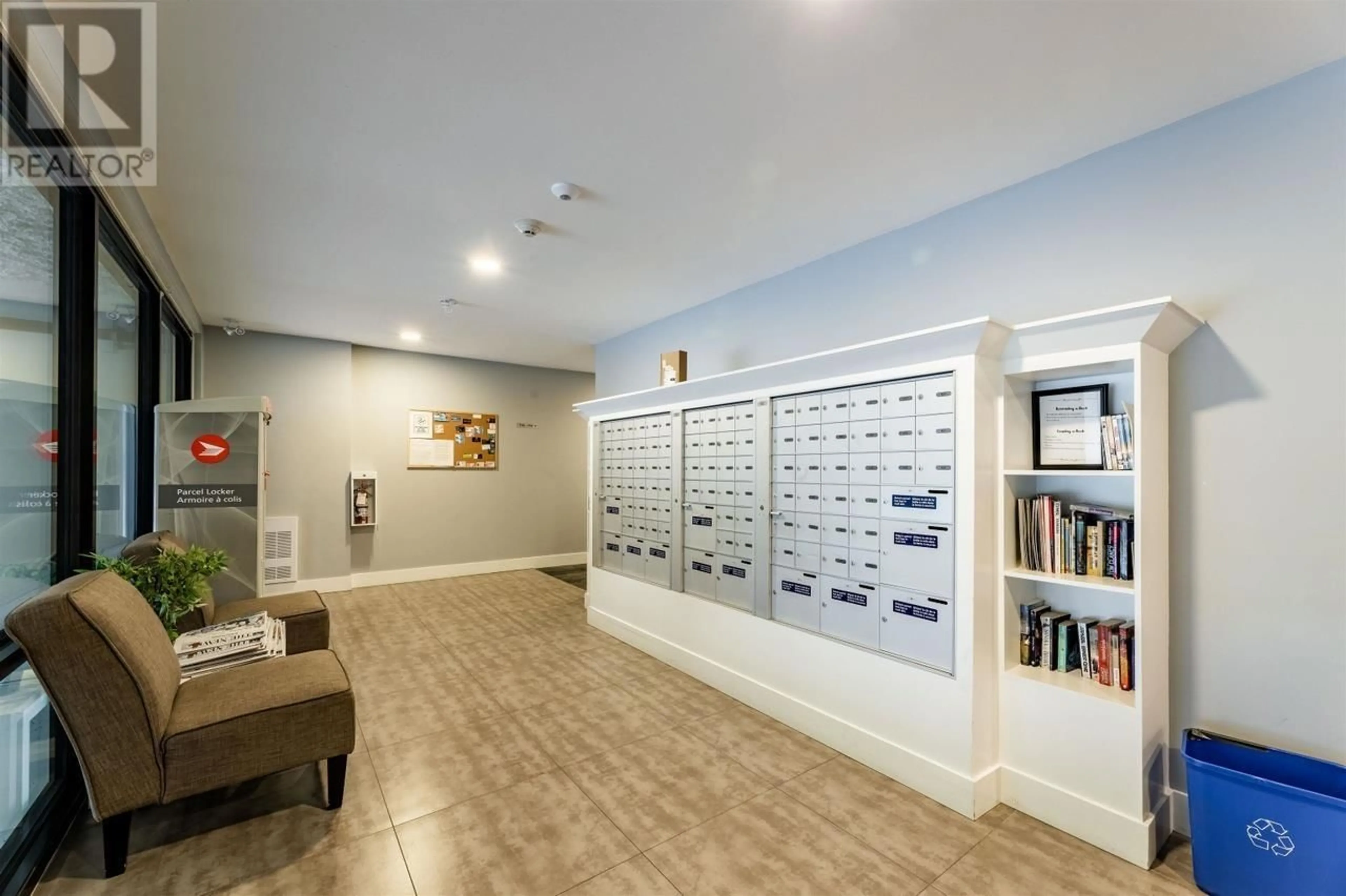321 12460 191 STREET, Pitt Meadows, British Columbia V3Y2J2
Contact us about this property
Highlights
Estimated ValueThis is the price Wahi expects this property to sell for.
The calculation is powered by our Instant Home Value Estimate, which uses current market and property price trends to estimate your home’s value with a 90% accuracy rate.Not available
Price/Sqft$703/sqft
Est. Mortgage$2,298/mo
Maintenance fees$246/mo
Tax Amount ()-
Days On Market4 days
Description
Step into this beautifully designed one bedroom and den unit. The open layout features laminate flooring thourghout, creating a modern and seamless loook. The spacious kitchen boasts elegant white shaker style custom cabinets complemented by a chic backspalsh, perfect for any home chef. Relax in the cozy living area by the fireplace or enjoy the outdoors on the large private covered patio, ideal for entertaining or unwinding. The washroom is coimplete with bathtub surrounded by stunning tile insterts proving a spa like feel. the master bedroom not only offers comfort but also includes an extra work area, perfect for those needing home office space. This unit balances practicality and charm, making it an inviting place to call home. (id:39198)
Property Details
Interior
Features
Exterior
Parking
Garage spaces 1
Garage type -
Other parking spaces 0
Total parking spaces 1
Condo Details
Amenities
Laundry - In Suite
Inclusions
Property History
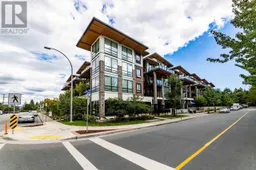 14
14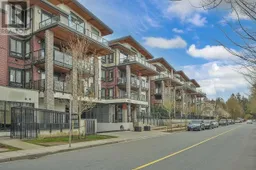 1
1
