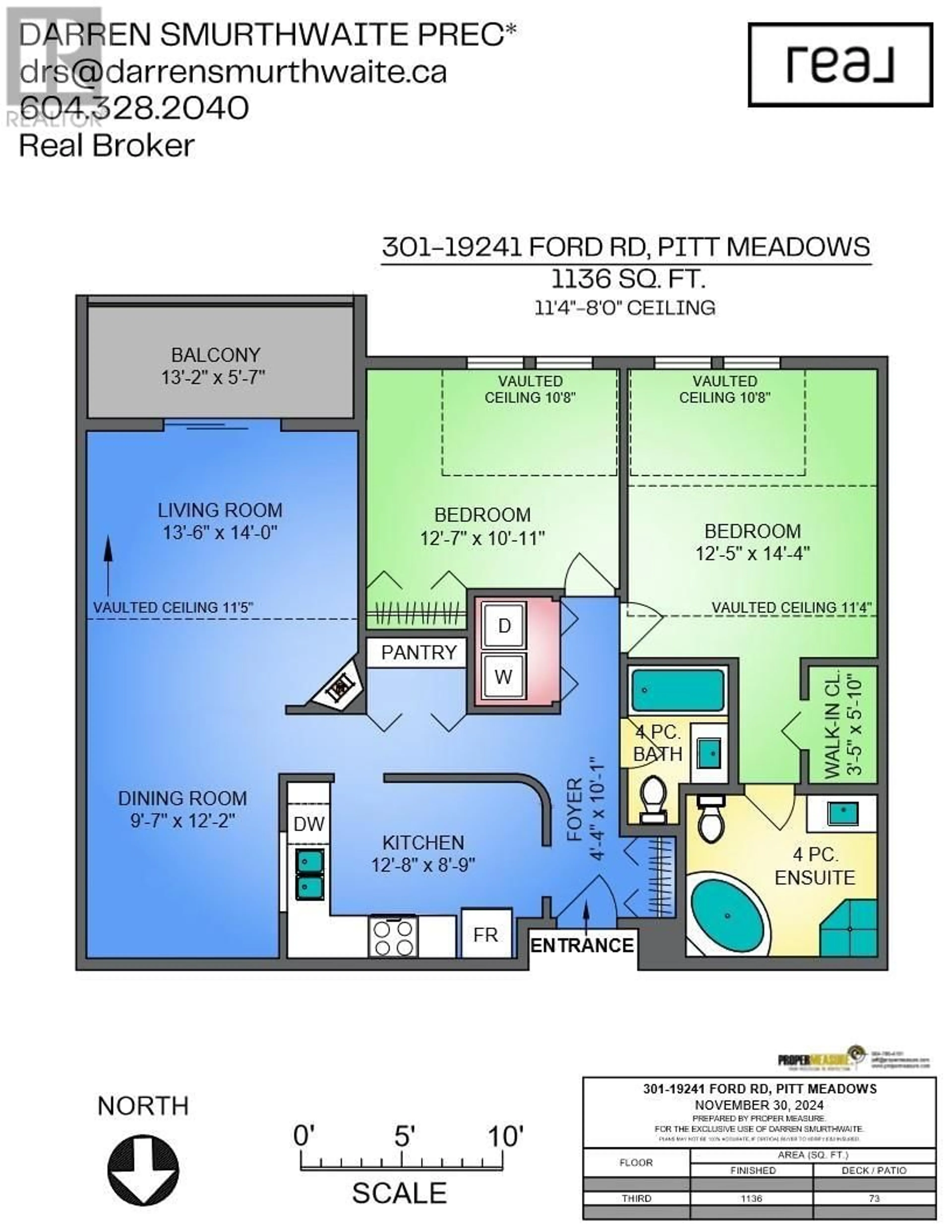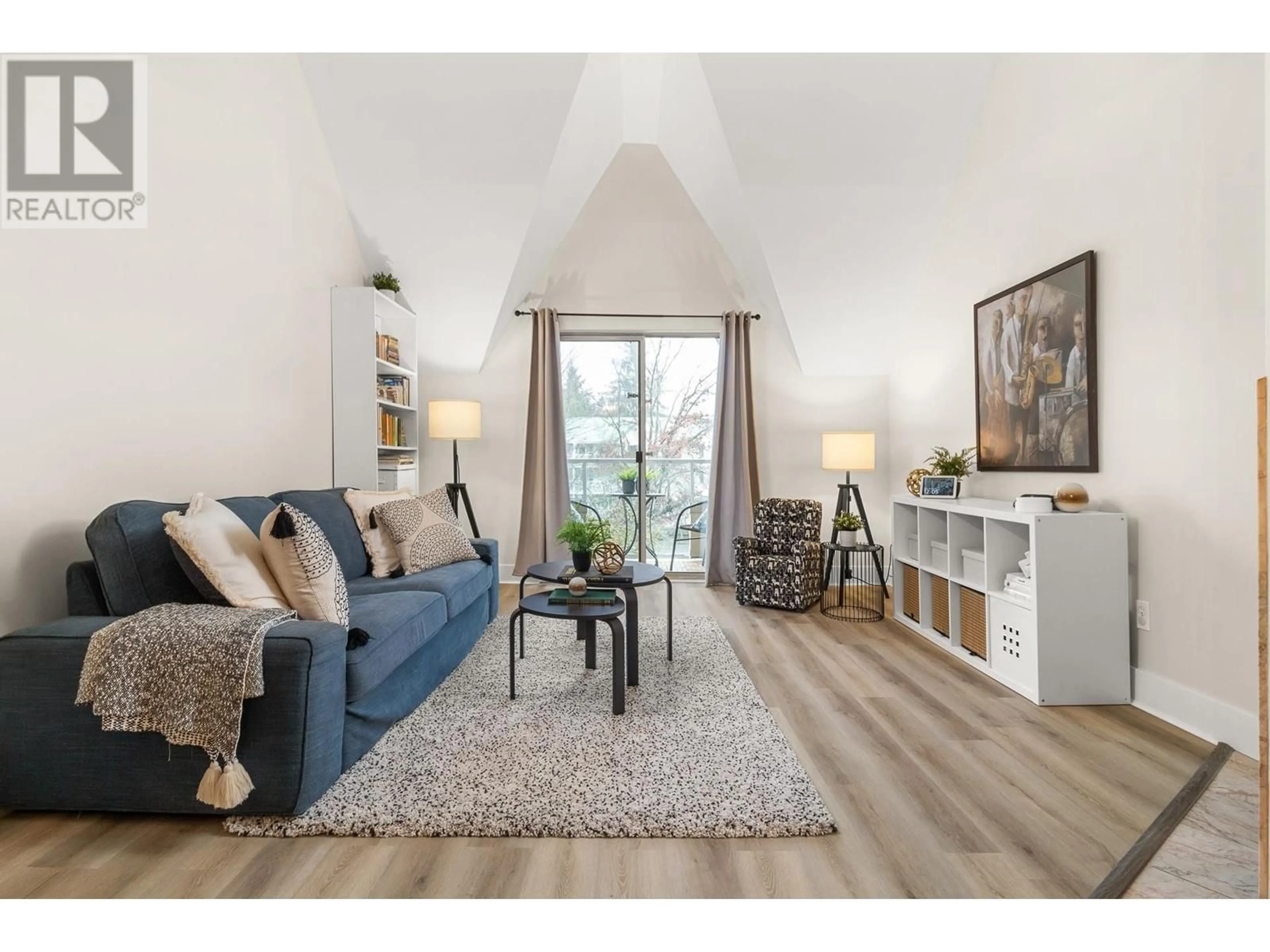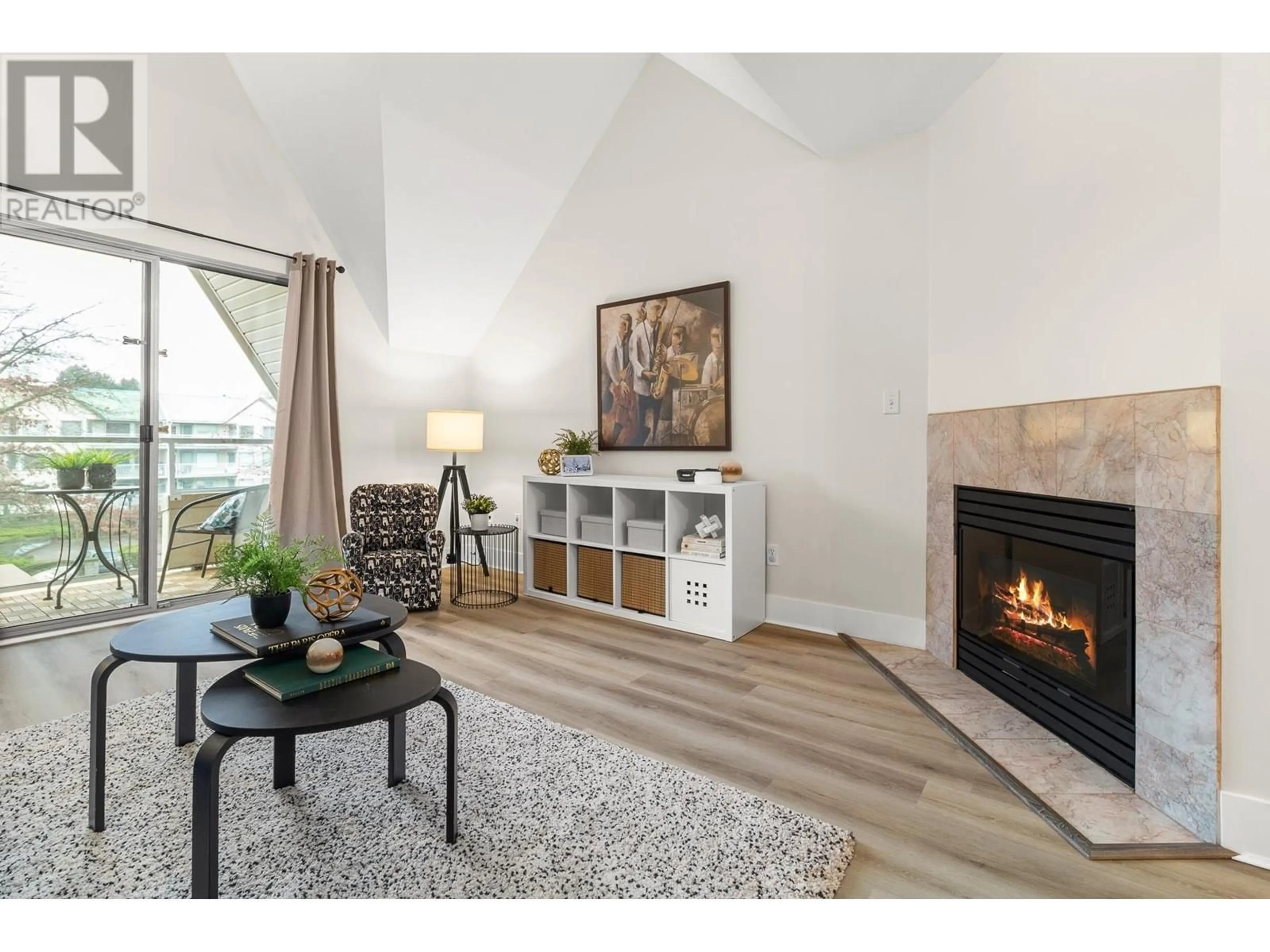301 19241 FORD ROAD, Pitt Meadows, British Columbia V3Y2N4
Contact us about this property
Highlights
Estimated ValueThis is the price Wahi expects this property to sell for.
The calculation is powered by our Instant Home Value Estimate, which uses current market and property price trends to estimate your home’s value with a 90% accuracy rate.Not available
Price/Sqft$558/sqft
Est. Mortgage$2,727/mo
Maintenance fees$516/mo
Tax Amount ()-
Days On Market13 days
Description
TOP FLOOR home in VILLAGE GREEN! Extra-large unit at 1136 SQ FT. Two bedroom, two bathroom home in a great central Pitt Meadows location! South Facing with vaulted ceilings, deep set windows & large patio. Large kitchen with newly painted cabinets & spacious dining room. New vinyl plank flooring & fresh paint throughout with gas fireplace in the living room. The primary ensuite has a soaker tub and separate shower. Laundry room with storage space & pantry closet. Comes with a separate storage locker & 1 parking. Well maintained building close to all levels of schools, Library, Golden Ears Bridge & Lougheed Highway. Grocery and Transit (West Coast Express within 5 mins). 1 dog or 2 cats allowed. (id:39198)
Property Details
Interior
Features
Exterior
Parking
Garage spaces 1
Garage type Underground
Other parking spaces 0
Total parking spaces 1
Condo Details
Amenities
Laundry - In Suite
Inclusions




