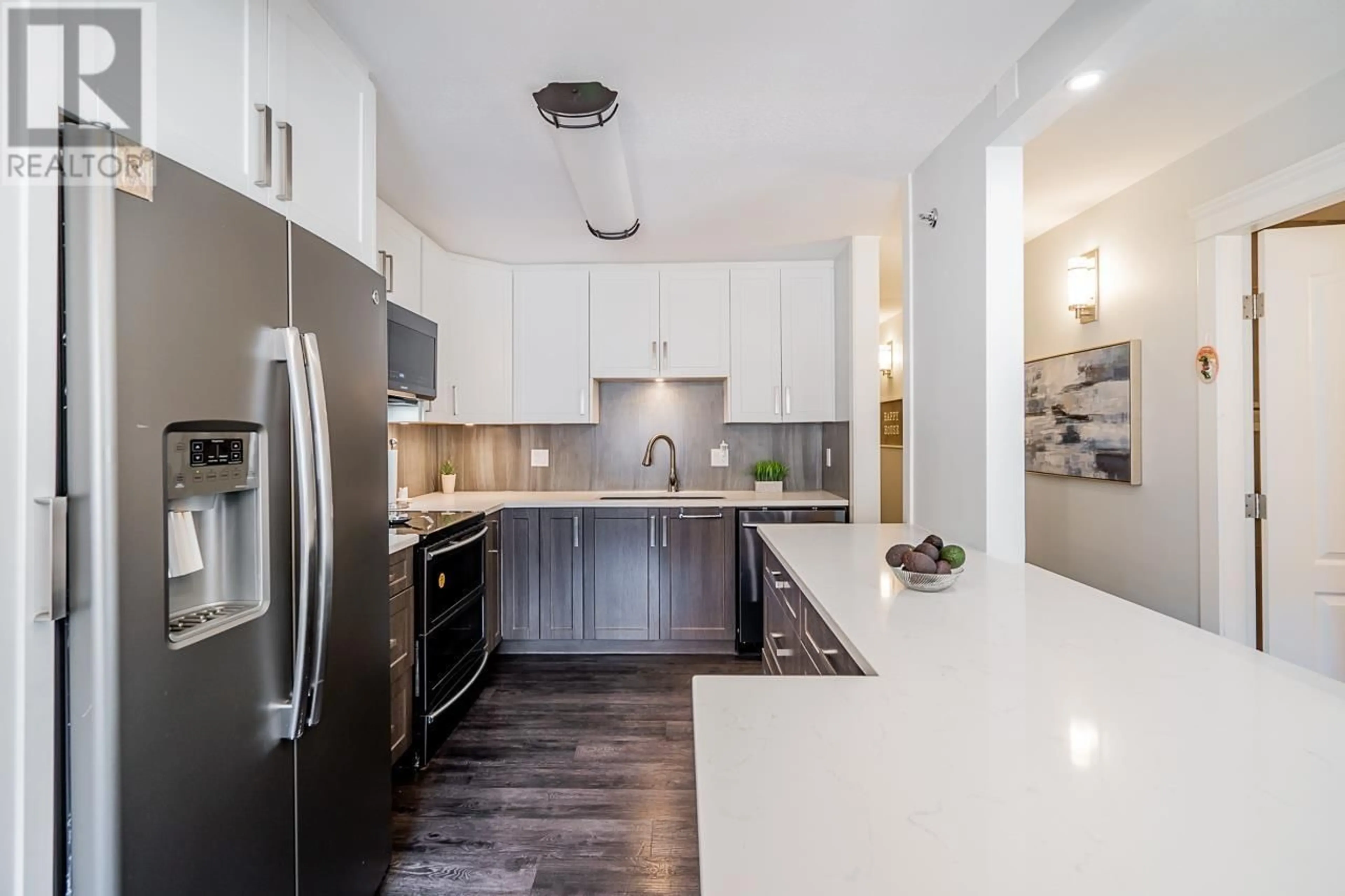203 19128 FORD ROAD, Pitt Meadows, British Columbia V3Y2P1
Contact us about this property
Highlights
Estimated ValueThis is the price Wahi expects this property to sell for.
The calculation is powered by our Instant Home Value Estimate, which uses current market and property price trends to estimate your home’s value with a 90% accuracy rate.Not available
Price/Sqft$446/sqft
Est. Mortgage$2,426/mo
Maintenance fees$501/mo
Tax Amount ()-
Days On Market291 days
Description
Bright & Spacious 2 BED + 2 BATH home at "Beacon Square"! This CORNER UNIT offers over 1250 Sq Ft of living space with open-concept layout that ensures a seamless flow from the living room to the dining area, creating the perfect space to host gatherings with friends & family. The gourmet kitchen is a culinary enthusiast's delight, boasting modern appliances, ample two-tone cabinetry with recessed lighting, QUARTS counter tops & undermounted sink. Durable vinyl floors throughout making cleaning up a breeze. The primary bdrm has a large walk-in closet & the en-suite bath offers a spa-like atmosphere, complete with a soaking tub and separate shower, making it a haven for relaxation. Located steps away from the Rec. Center, shopping, restaurants, parks, transit & more. Comes with TWO PARKING & LOCKER! (id:39198)
Property Details
Interior
Features
Exterior
Parking
Garage spaces 2
Garage type Underground
Other parking spaces 0
Total parking spaces 2
Condo Details
Inclusions
Property History
 38
38 38
38 38
38


