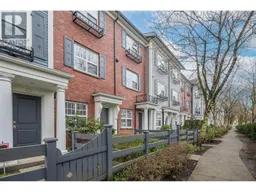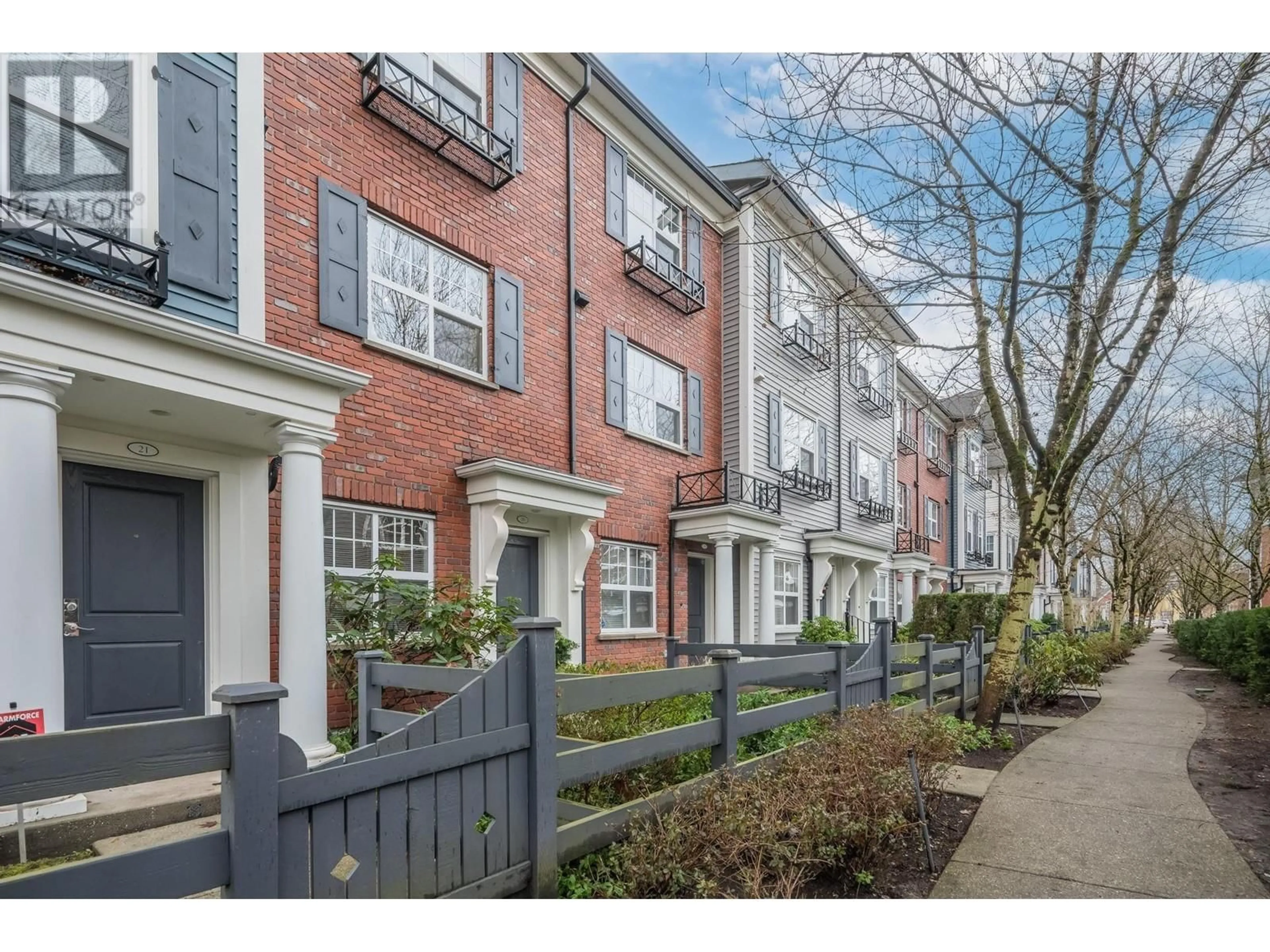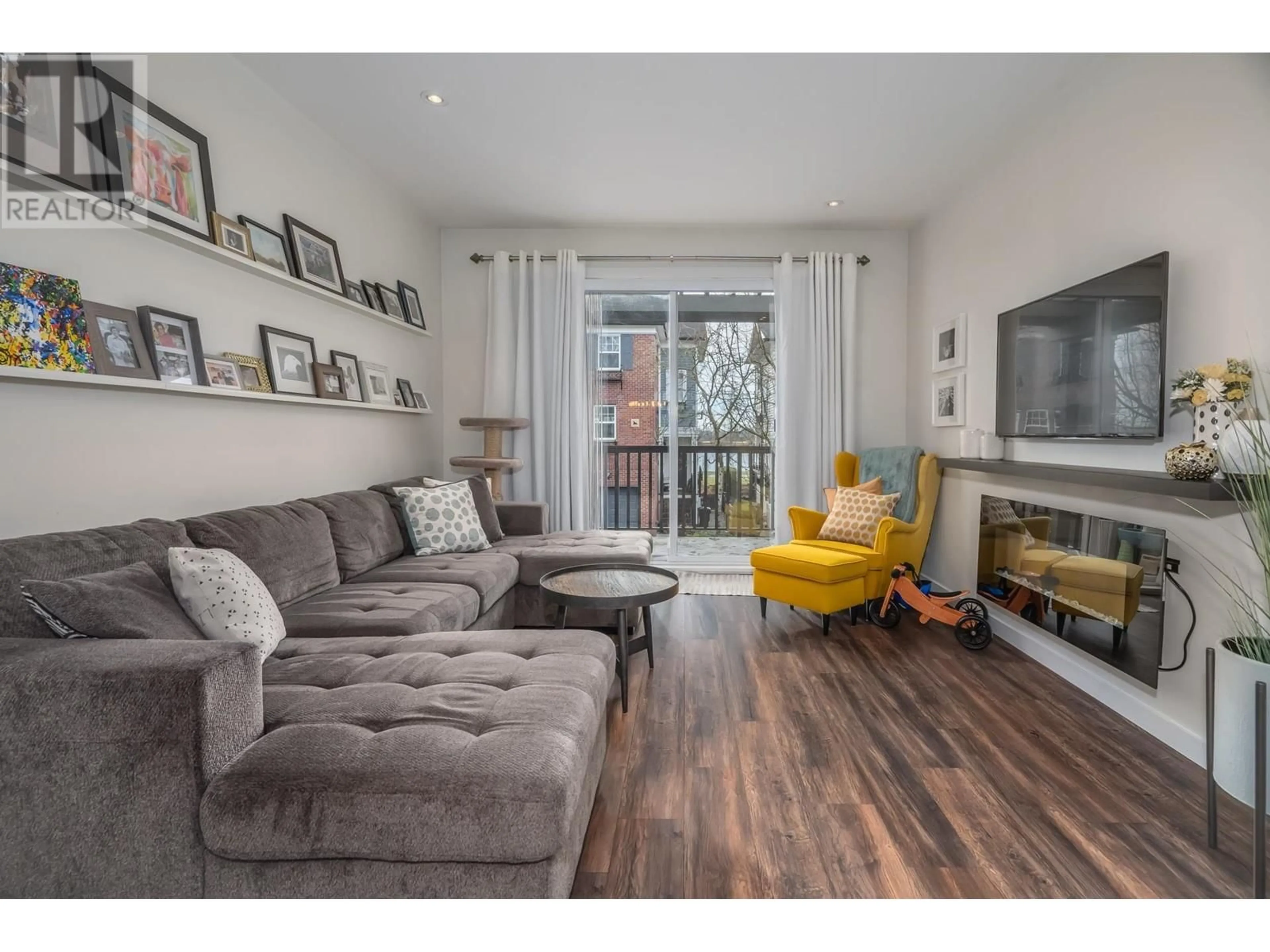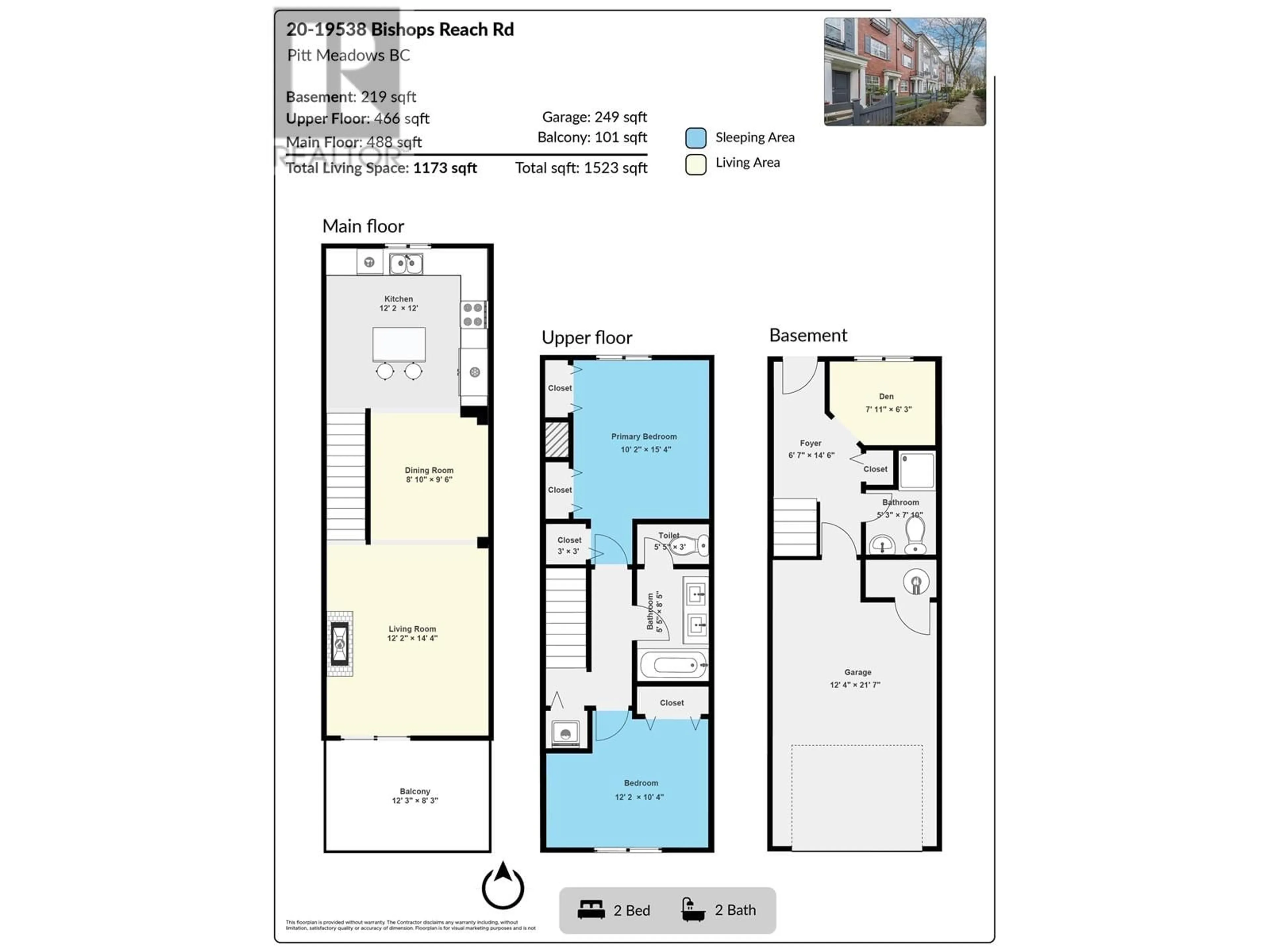20 19538 BISHOPS REACH STREET, Pitt Meadows, British Columbia V3Y0C2
Contact us about this property
Highlights
Estimated ValueThis is the price Wahi expects this property to sell for.
The calculation is powered by our Instant Home Value Estimate, which uses current market and property price trends to estimate your home’s value with a 90% accuracy rate.Not available
Price/Sqft$658/sqft
Est. Mortgage$3,285/mo
Maintenance fees$336/mo
Tax Amount ()-
Days On Market21 days
Description
Don't miss out on one of the best spots in the final phase of Mosaics´ waterfront community, Turnstone. This 2-bed + den townhome is in pristine condition and feels like new, with tons of upgrades. The main floor boasts 9´ ceilings, an open-concept layout with a stylish kitchen featuring dark cabinets, stainless steel appliances, and a spacious living/dining area. Step outside to a sun-soaked patio with partial Fraser River views and perfect southern exposure. Upstairs, you'll find two generous-sized bedrooms and a beautiful 5-piece bathroom. The master bedroom has a custom built-in and a trendy feature wall. Just steps from the village, waterfront community center, coffee shops, and local amenities-it´s ideal for modern families! (id:39198)
Property Details
Interior
Features
Exterior
Parking
Garage spaces 2
Garage type -
Other parking spaces 0
Total parking spaces 2
Condo Details
Amenities
Laundry - In Suite
Inclusions
Property History
 29
29


