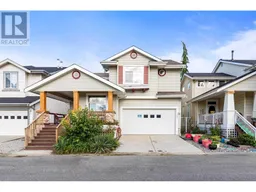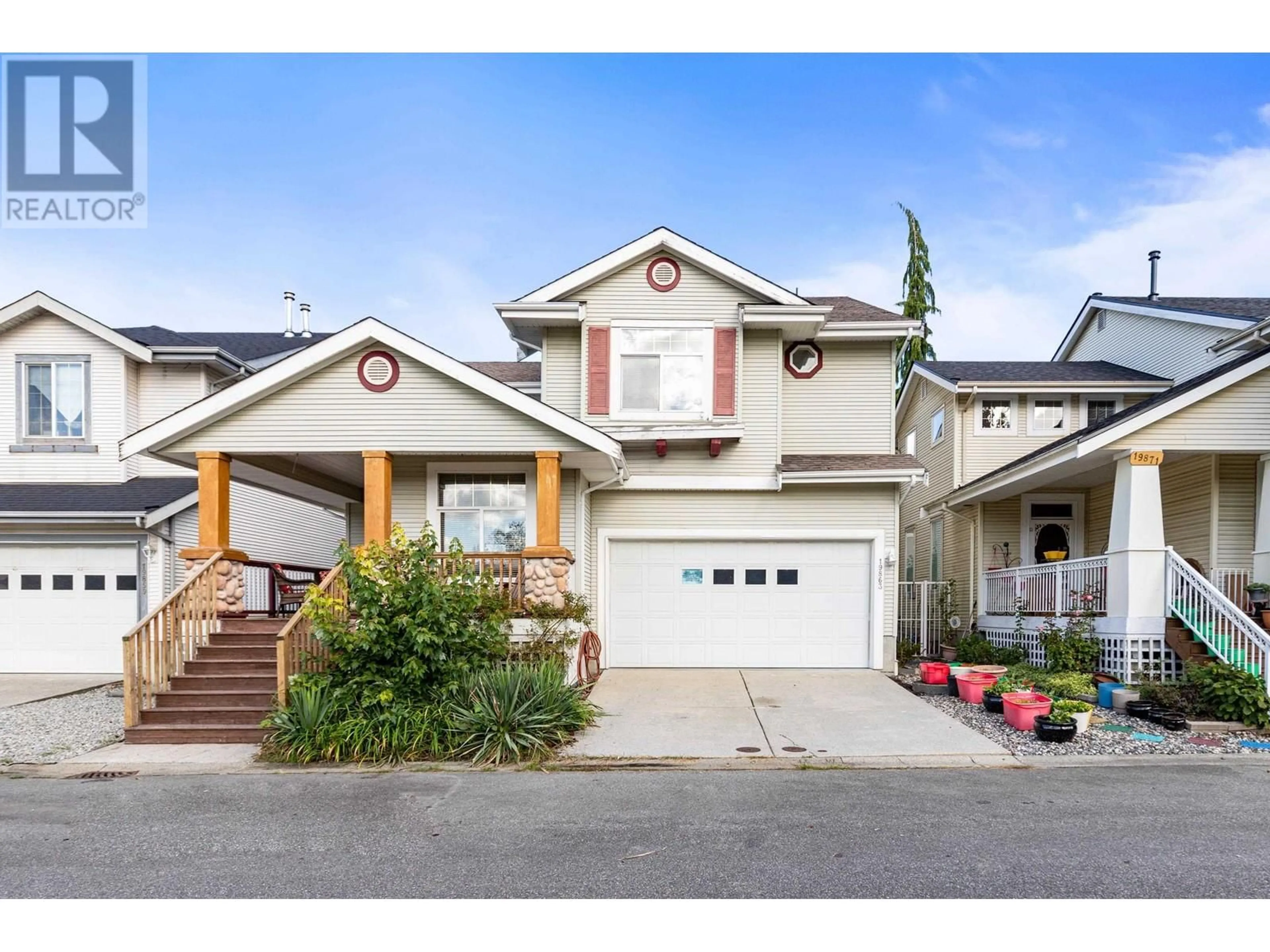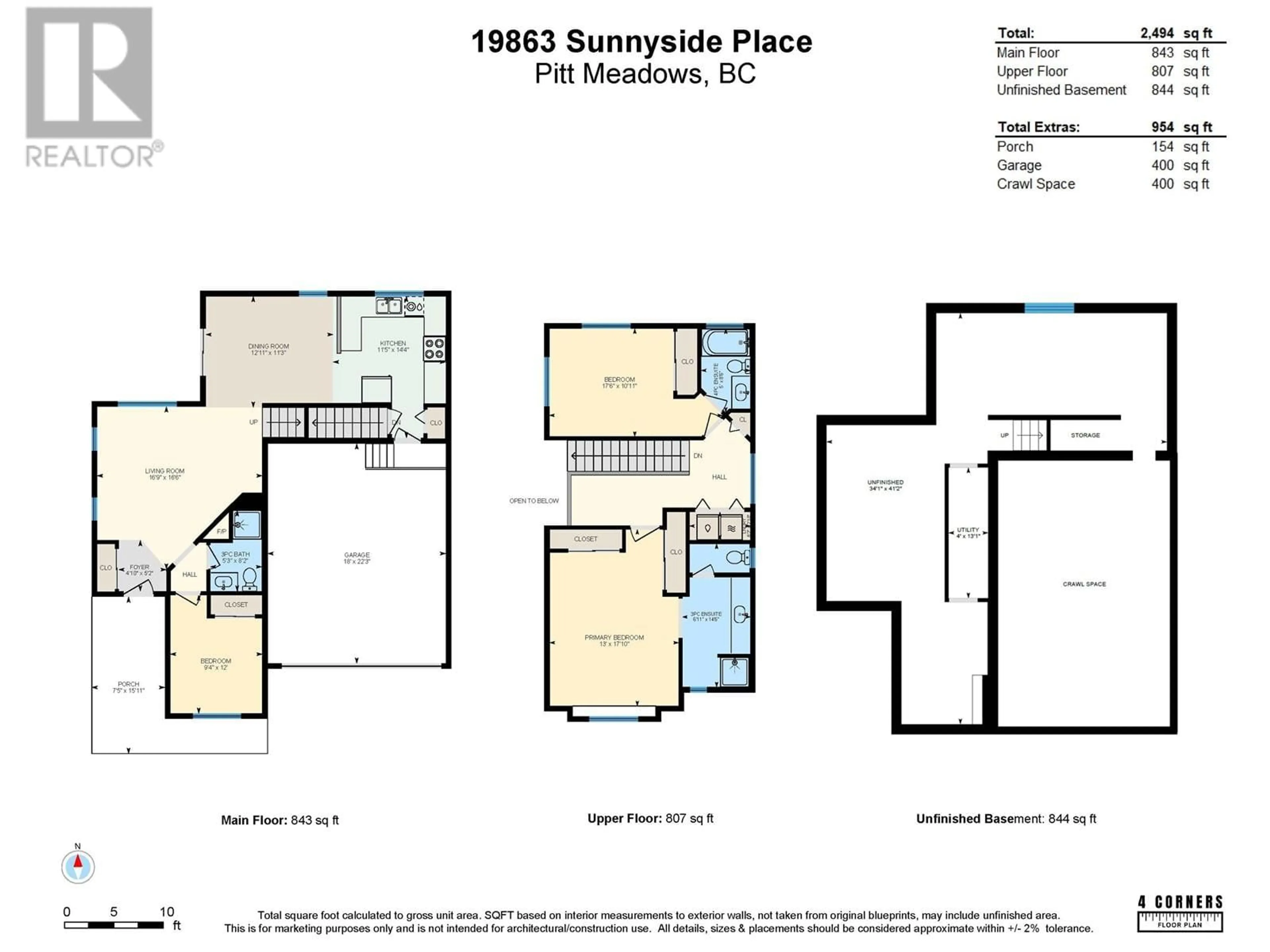19863 SUNNYSIDE PLACE, Pitt Meadows, British Columbia V3Y2S7
Contact us about this property
Highlights
Estimated ValueThis is the price Wahi expects this property to sell for.
The calculation is powered by our Instant Home Value Estimate, which uses current market and property price trends to estimate your home’s value with a 90% accuracy rate.Not available
Price/Sqft$459/sqft
Est. Mortgage$4,917/mo
Tax Amount ()-
Days On Market19 hours
Description
Discover the perfect blend of space & comfort in this two storey home PLUS a fully finished basement. The main floor provides high ceilings and bright living spaces for entertaining & family gatherings in the living, dining & spacious living area. A 3 piece bath & bedroom on this main floor too! Two generous sized bedrooms on the upper floor with 2 full baths. Newer flooring on main and upper levels. Downstairs has space to make 2 bdrms & rec room for the growing family. A full size crawl/storage space too. Double garage w/high ceilings for more storage plus room for 2 vehicles in driveway. All this on a no-thru street & just a short stroll to W.C Station & shopping. A great opportunity to own a home with lots of growing room in Pitt Meadows at this super price! (id:39198)
Property Details
Interior
Features
Exterior
Parking
Garage spaces 4
Garage type Garage
Other parking spaces 0
Total parking spaces 4
Property History
 40
40

