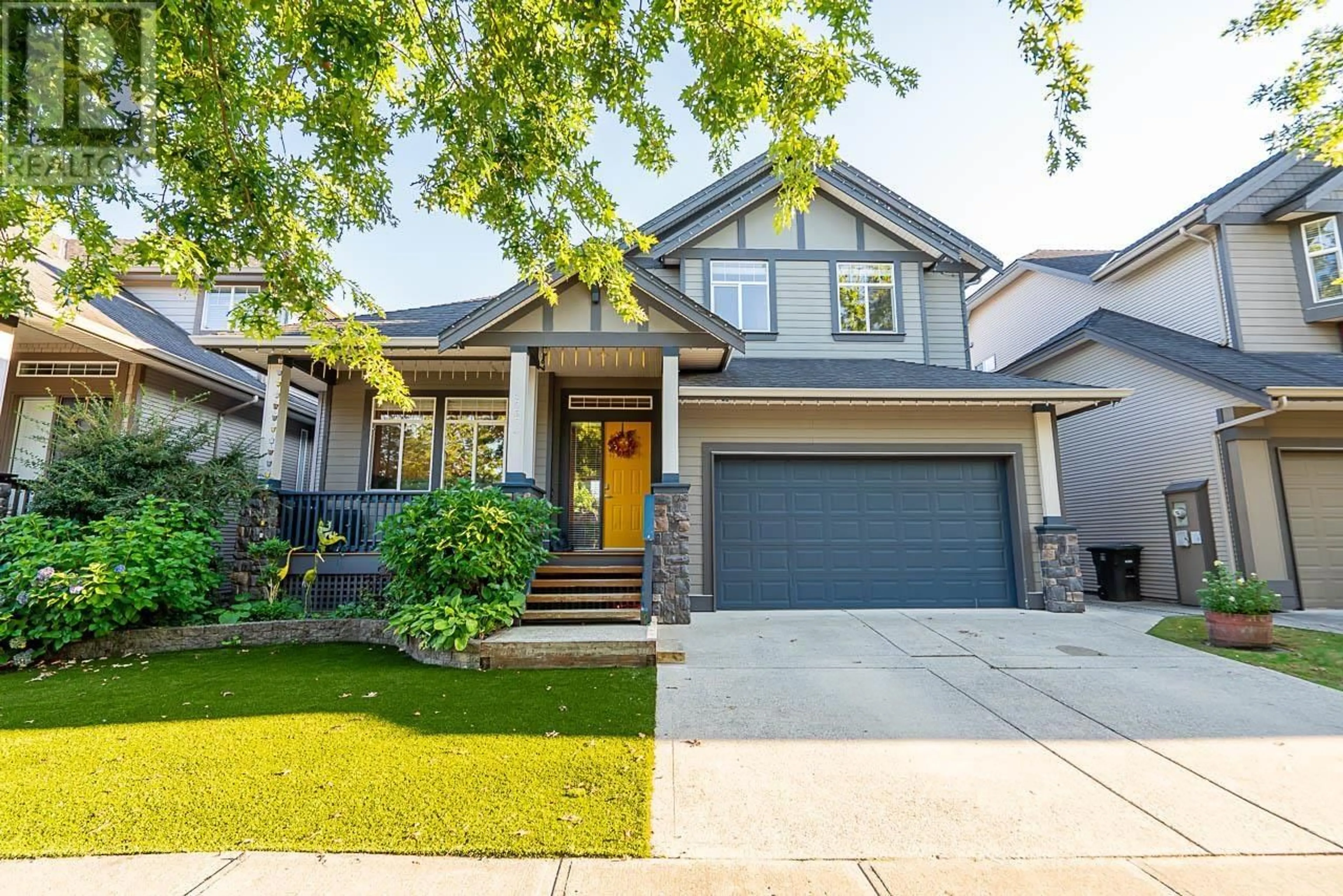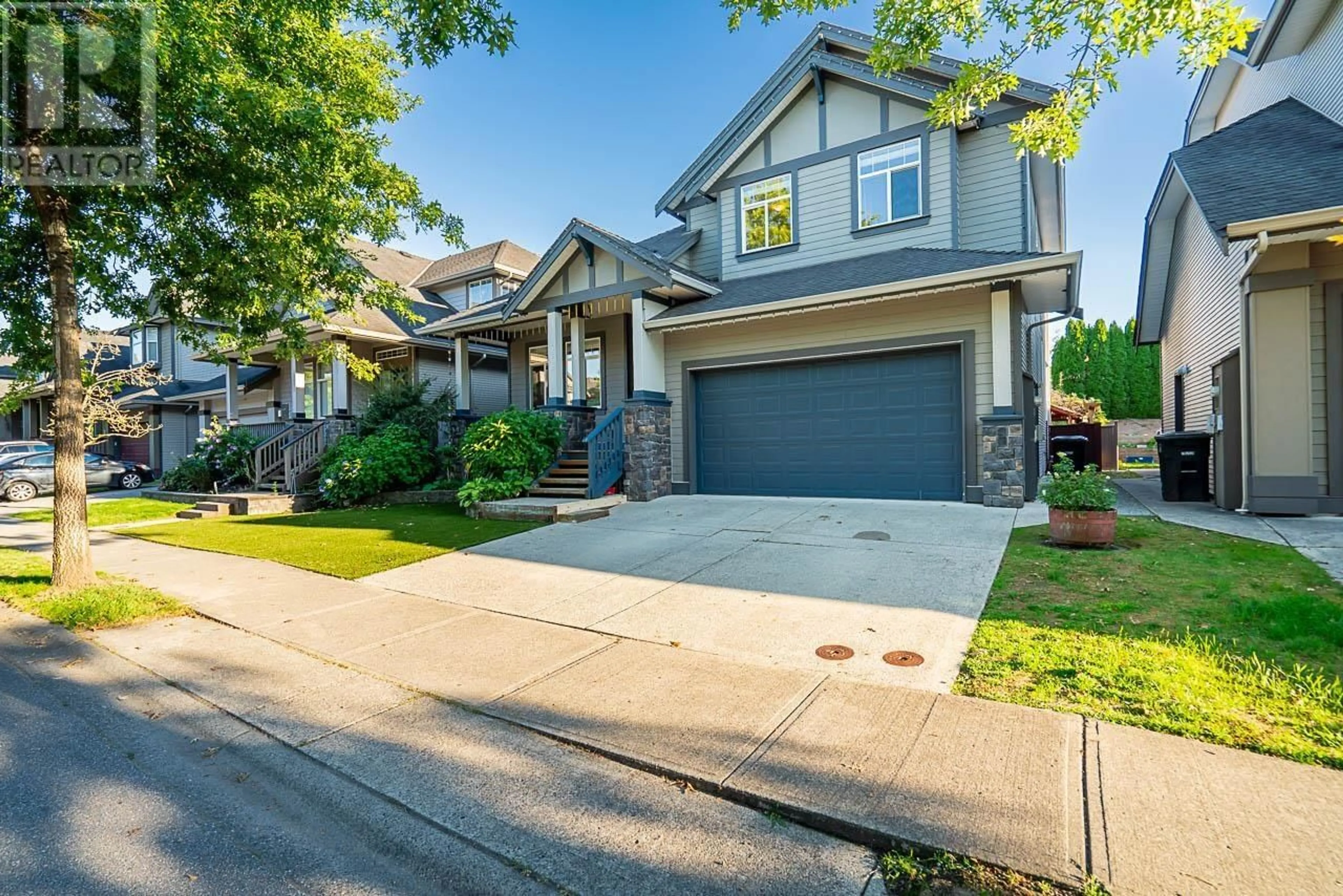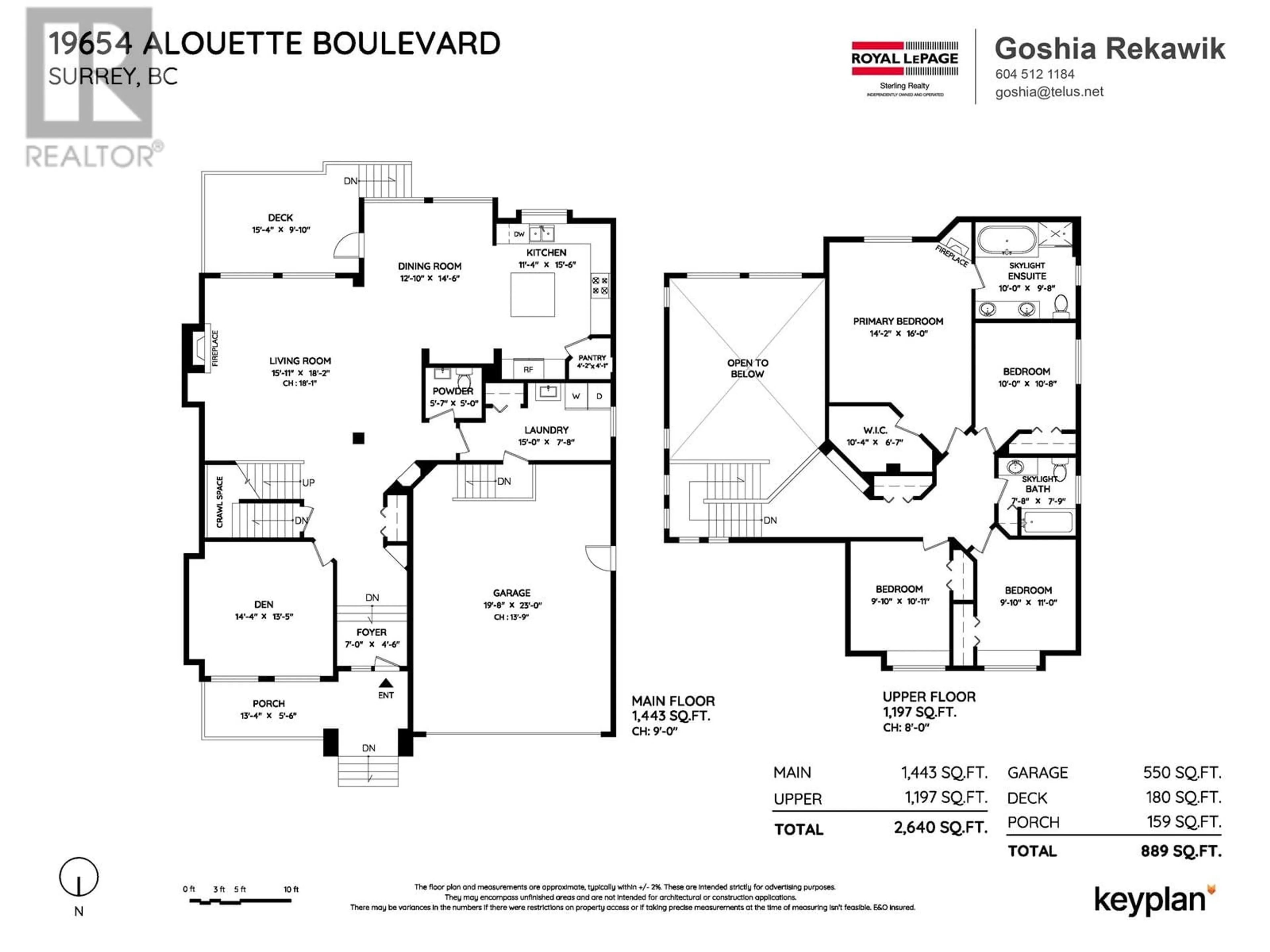19654 ALOUETTE BOULEVARD, Pitt Meadows, British Columbia V3Y2V8
Contact us about this property
Highlights
Estimated ValueThis is the price Wahi expects this property to sell for.
The calculation is powered by our Instant Home Value Estimate, which uses current market and property price trends to estimate your home’s value with a 90% accuracy rate.Not available
Price/Sqft$583/sqft
Est. Mortgage$6,614/mo
Tax Amount ()-
Days On Market1 day
Description
Welcome to this beautiful home in Bonson Landing, featuring 4 bedrooms and 2.5 bathrooms. This property boasts stunning vaulted ceilings and an open-plan living area with a cozy fireplace and an office on the main floor. The dining room includes a window that offers a view of a sun-drenched private backyard, and the functional kitchen is perfect for family gatherings. Upstairs, you'll find four generously sized bedrooms, including a huge master bedroom with a fireplace for warm wintery nights, a walk-in closet, and an en suite. This property is ideal for growing families, with excellent local amenities, schools, and shops just minutes away. (Upgrades: new water tank, fireplace, granite countertops, kitchen tiles). OPEN HOUSE Nov 23rd from to 2-4 pm & by appointment on Sunday or any day (id:39198)
Upcoming Open House
Property Details
Interior
Features
Exterior
Parking
Garage spaces 4
Garage type Garage
Other parking spaces 0
Total parking spaces 4
Property History
 30
30


