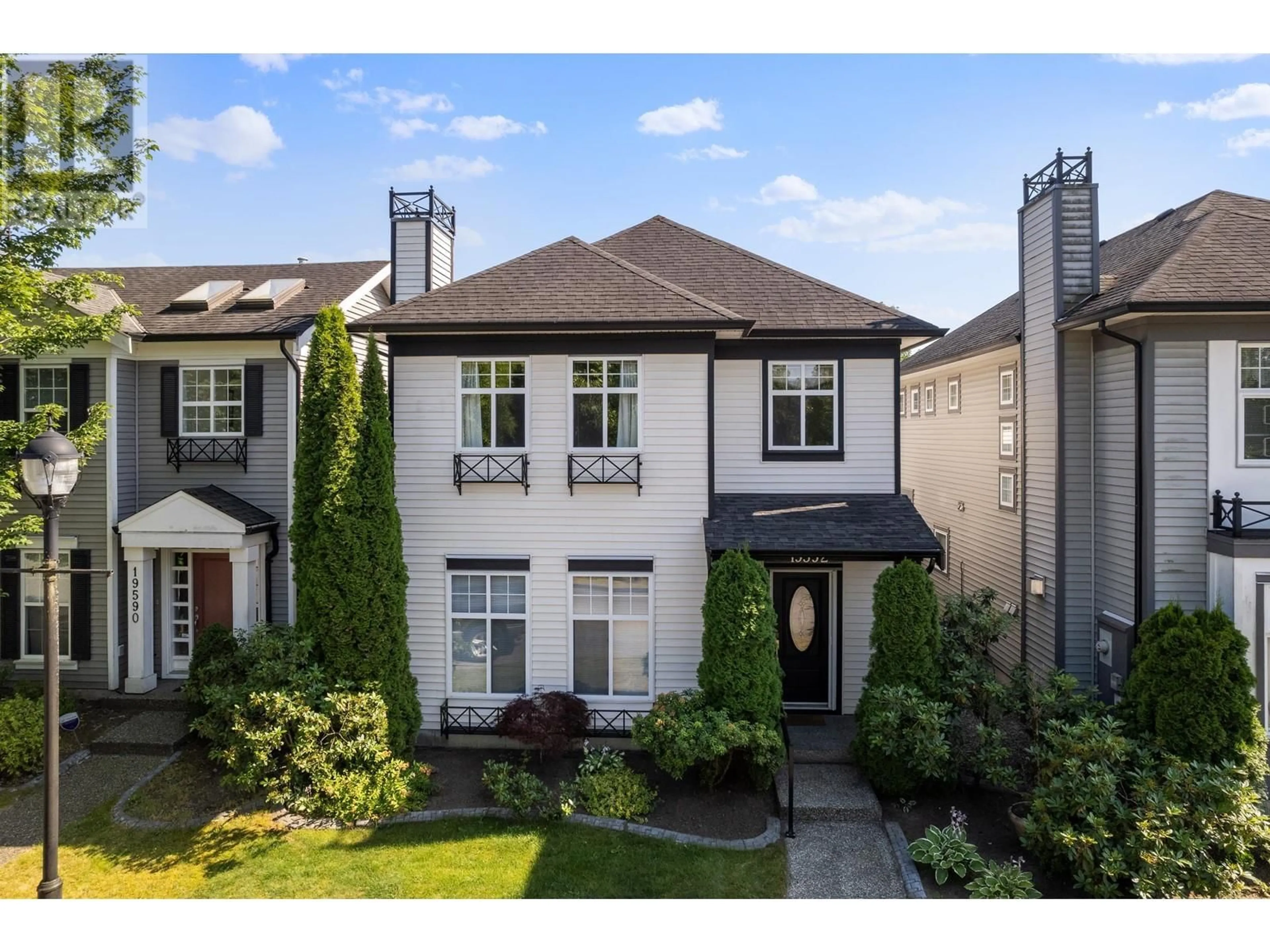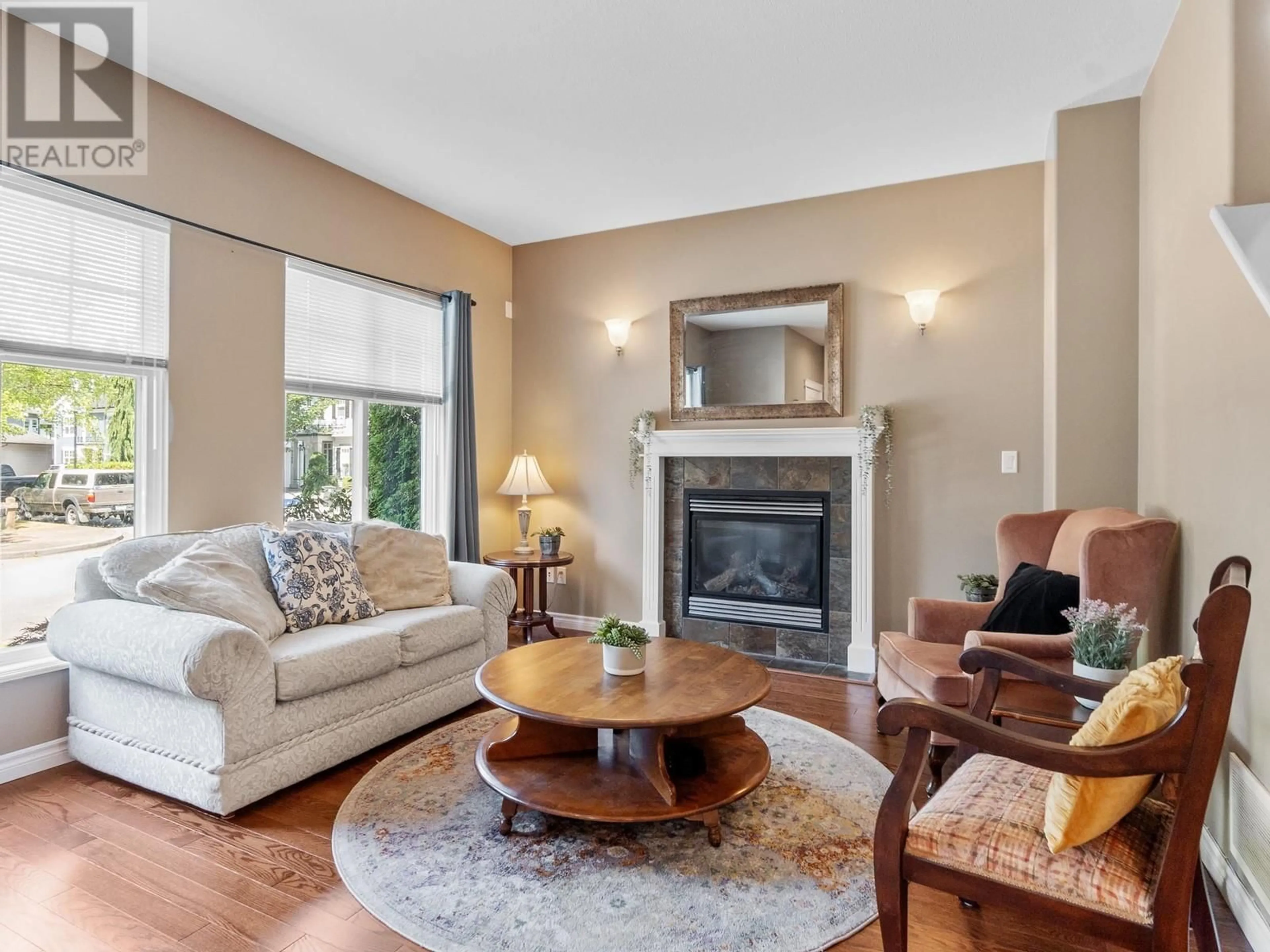19592 SHINGLEBOLT CRESCENT, Pitt Meadows, British Columbia V3Y2W7
Contact us about this property
Highlights
Estimated ValueThis is the price Wahi expects this property to sell for.
The calculation is powered by our Instant Home Value Estimate, which uses current market and property price trends to estimate your home’s value with a 90% accuracy rate.Not available
Price/Sqft$649/sqft
Est. Mortgage$5,579/mo
Tax Amount ()-
Days On Market32 days
Description
Original owners listing for the first time in 19 years! This lovingly cared-for home offers 2,000 sq. ft. of living space, featuring 3 bedrooms and 2.5 bathrooms. Enjoy a gas fireplace, granite countertops, and ample crawl space for storage. The kitchen includes a bar area and opens through a sliding door to an amazing backyard, perfect for entertaining friends and family. A laundry/mudroom on the main level has a separate entrance and provides access to the detached 2-car garage. The home is conveniently located close to Osprey Village, across from Shinglebolt Park, and within walking distance to a coffee shop, restaurant, daycare, salon, and walking trails along the Fraser River. Book your private showing today! (id:39198)
Property Details
Interior
Features
Exterior
Parking
Garage spaces 2
Garage type Garage
Other parking spaces 0
Total parking spaces 2




