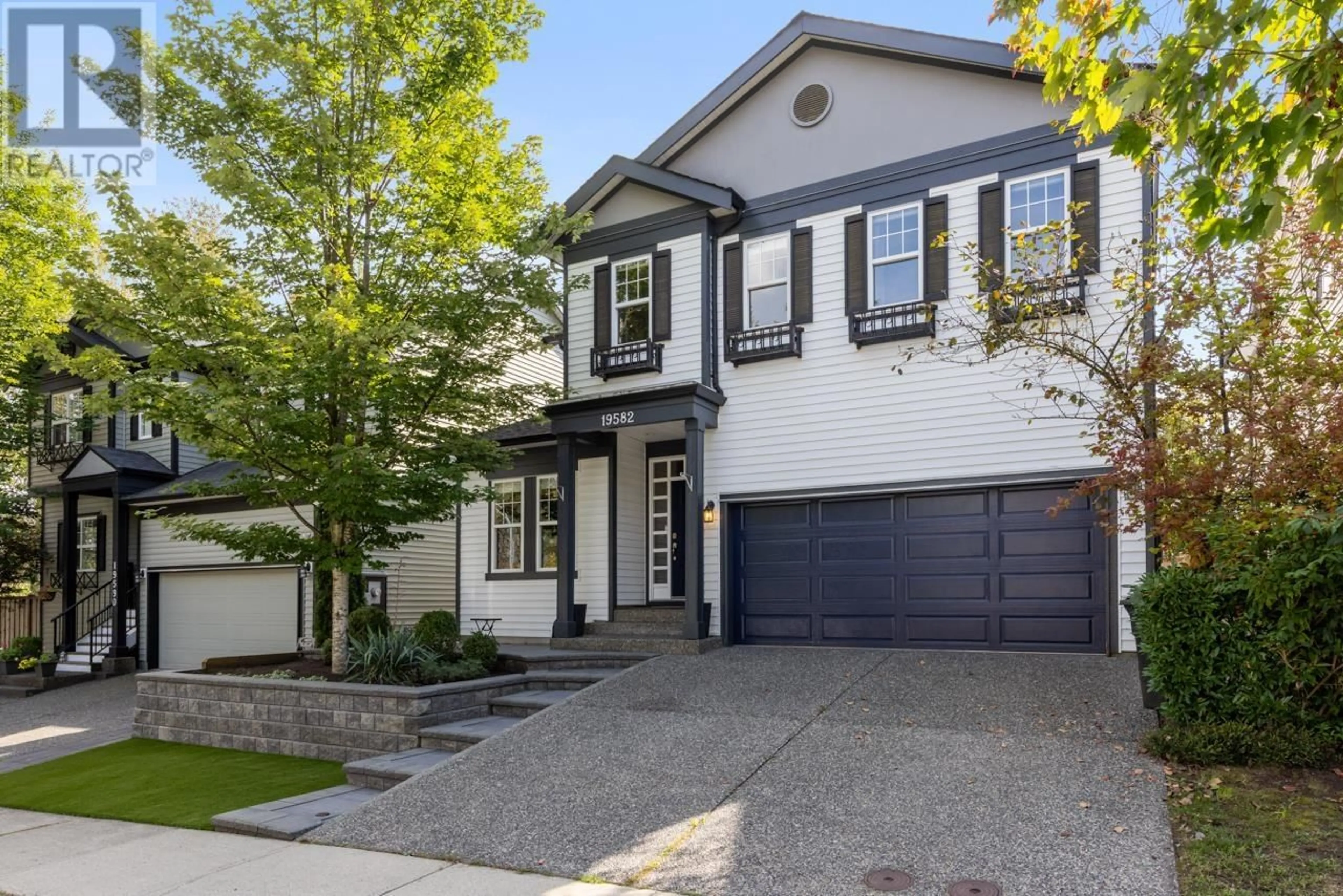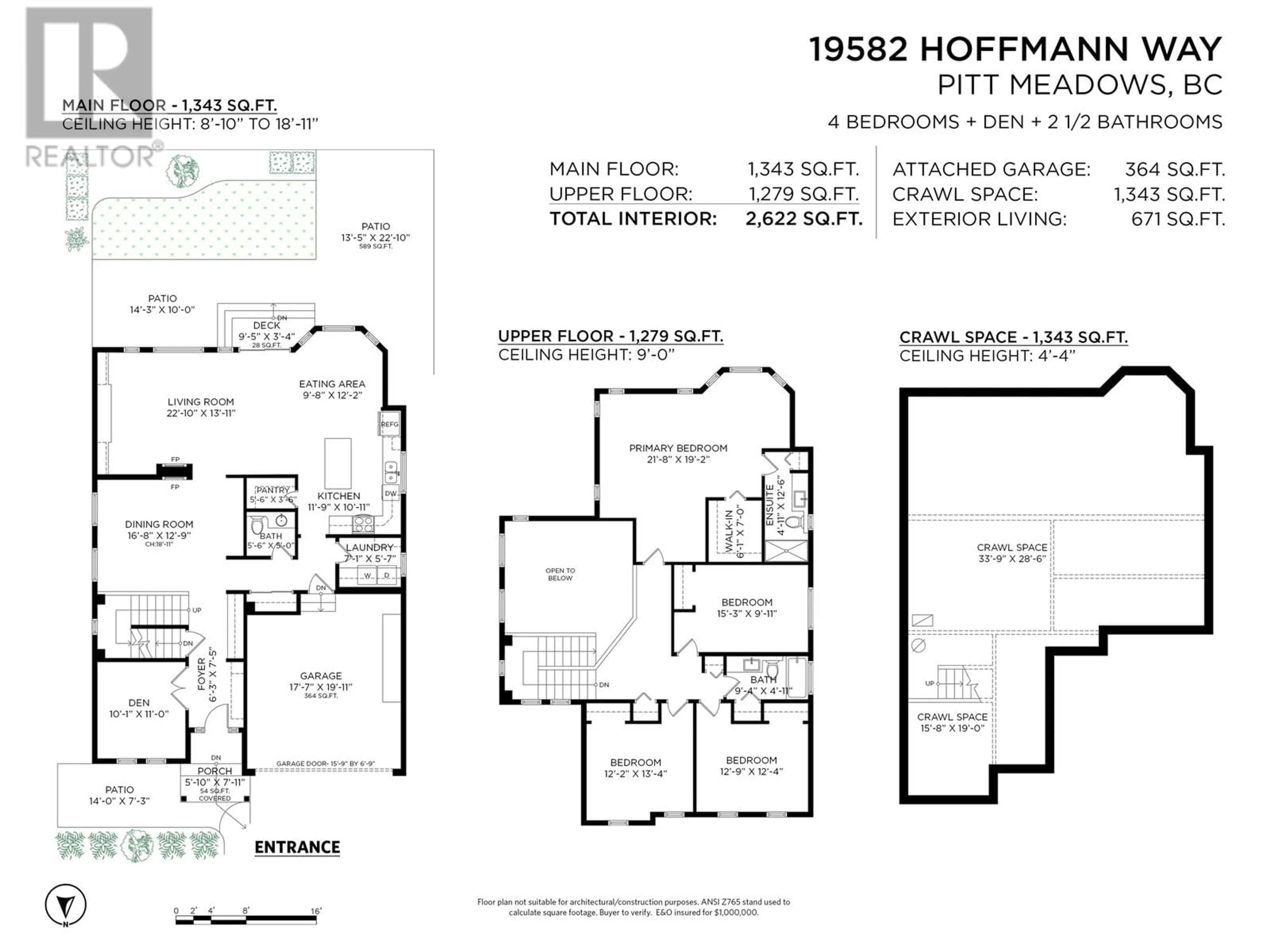19582 HOFFMANN WAY, Pitt Meadows, British Columbia V3Y2W8
Contact us about this property
Highlights
Estimated ValueThis is the price Wahi expects this property to sell for.
The calculation is powered by our Instant Home Value Estimate, which uses current market and property price trends to estimate your home’s value with a 90% accuracy rate.Not available
Price/Sqft$564/sqft
Est. Mortgage$6,356/mo
Tax Amount ()-
Days On Market15 days
Description
Situated near the Osprey Village outdoor shopping/recreation, playground and river walk district is this wonderful family home you have been waiting for! Features include upstairs a large master bedroom with ensuite & WIC, plus three additional bedrooms up. The main floor boasts soaring ceilings in the entry and dining room, a private den, open kitchen (with a walk-in pantry) and spacious family room. Outside the private fenced south facing backyard is a perfect for kids to safely play, or to entertain family and friends. Other features include custom built-in cabinetry in the entrance foyer, family room and laundry room, amazing garage built-in cabinetry, S/S appliances, double sided gas fireplace for dining room & family room, central air conditioning and much more. Open Sat/Sun Oct 26th & 27th 2 to 4pm. (id:39198)
Property Details
Interior
Features
Exterior
Parking
Garage spaces 4
Garage type Garage
Other parking spaces 0
Total parking spaces 4
Property History
 40
40


