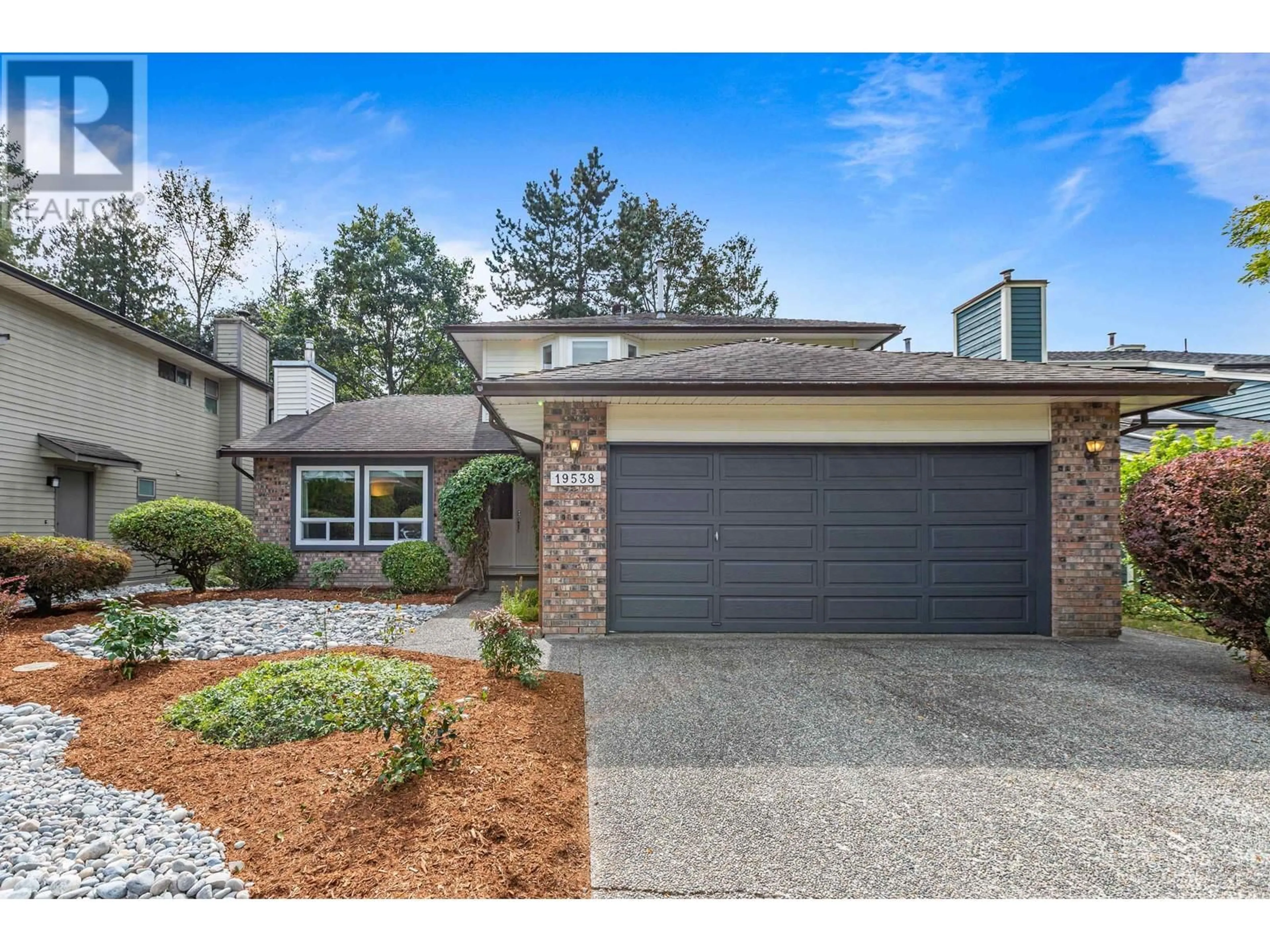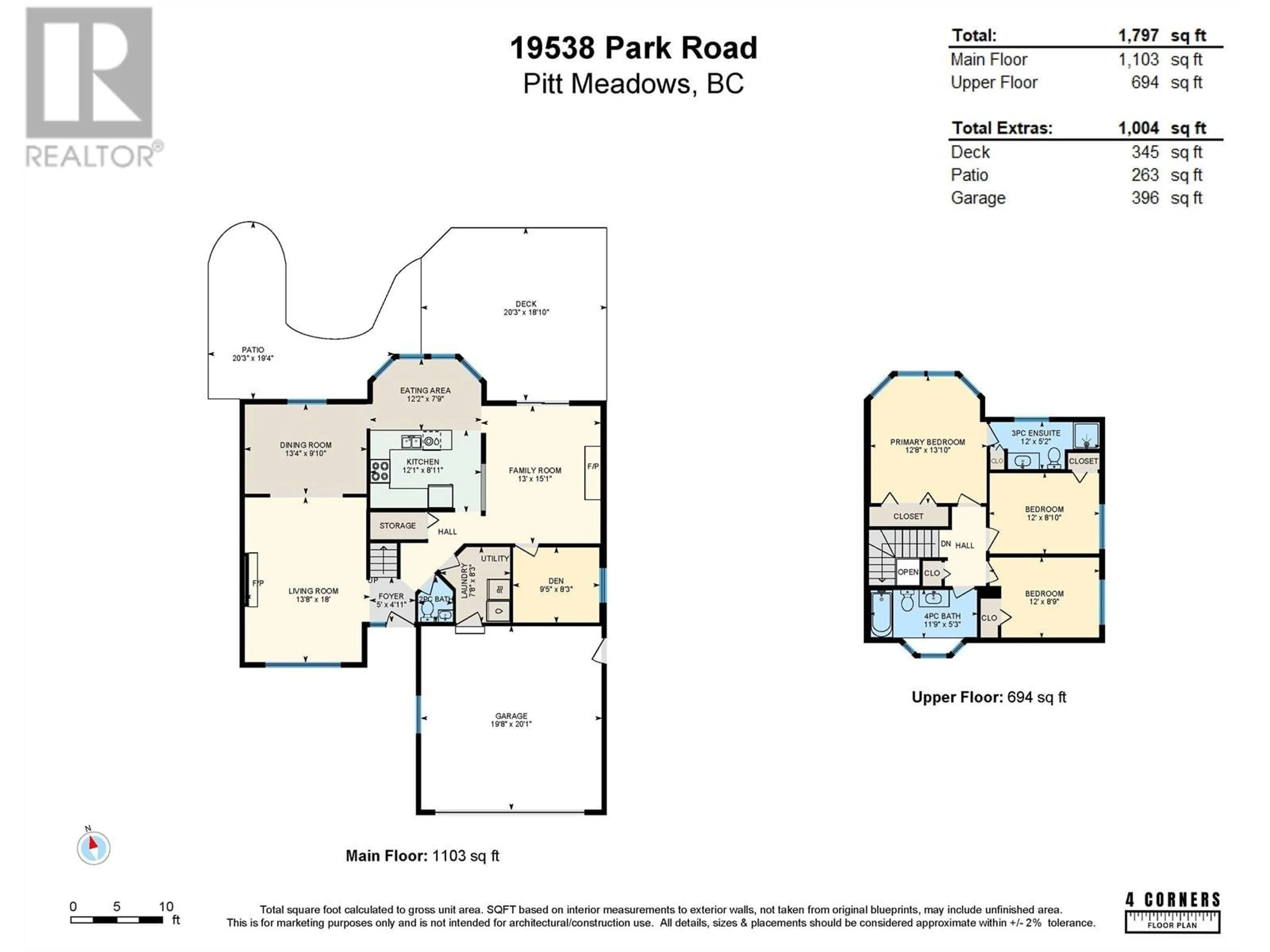19538 PARK ROAD, Pitt Meadows, British Columbia V3Y1A9
Contact us about this property
Highlights
Estimated ValueThis is the price Wahi expects this property to sell for.
The calculation is powered by our Instant Home Value Estimate, which uses current market and property price trends to estimate your home’s value with a 90% accuracy rate.Not available
Price/Sqft$722/sqft
Est. Mortgage$5,579/mo
Tax Amount ()-
Days On Market13 days
Description
Welcome to the highly sought-after neighborhood of Somerset in Pitt Meadows! This charming and well loved and partially updated 3-bedroom, 2-storey home offers a perfect blend of comfort and style. The main floor features a cozy gas fireplace in the living room, a dedicated dining area, an updated kitchen, and a separate family room with a wood-burning fireplace. Upstairs, you'll find three generously sized bedrooms and two full bathrooms. The private backyard is a peaceful retreat with a covered patio, fenced yard, and lush greenery backing onto a tranquil greenspace for extra privacy. Located just steps from Edith McDermott Elementary, Meadow Gardens Golf Course, the West Coast Express, and more, this home is ideally situated for convenience and relaxation. (id:39198)
Property Details
Interior
Features
Exterior
Parking
Garage spaces 4
Garage type Garage
Other parking spaces 0
Total parking spaces 4
Property History
 40
40


