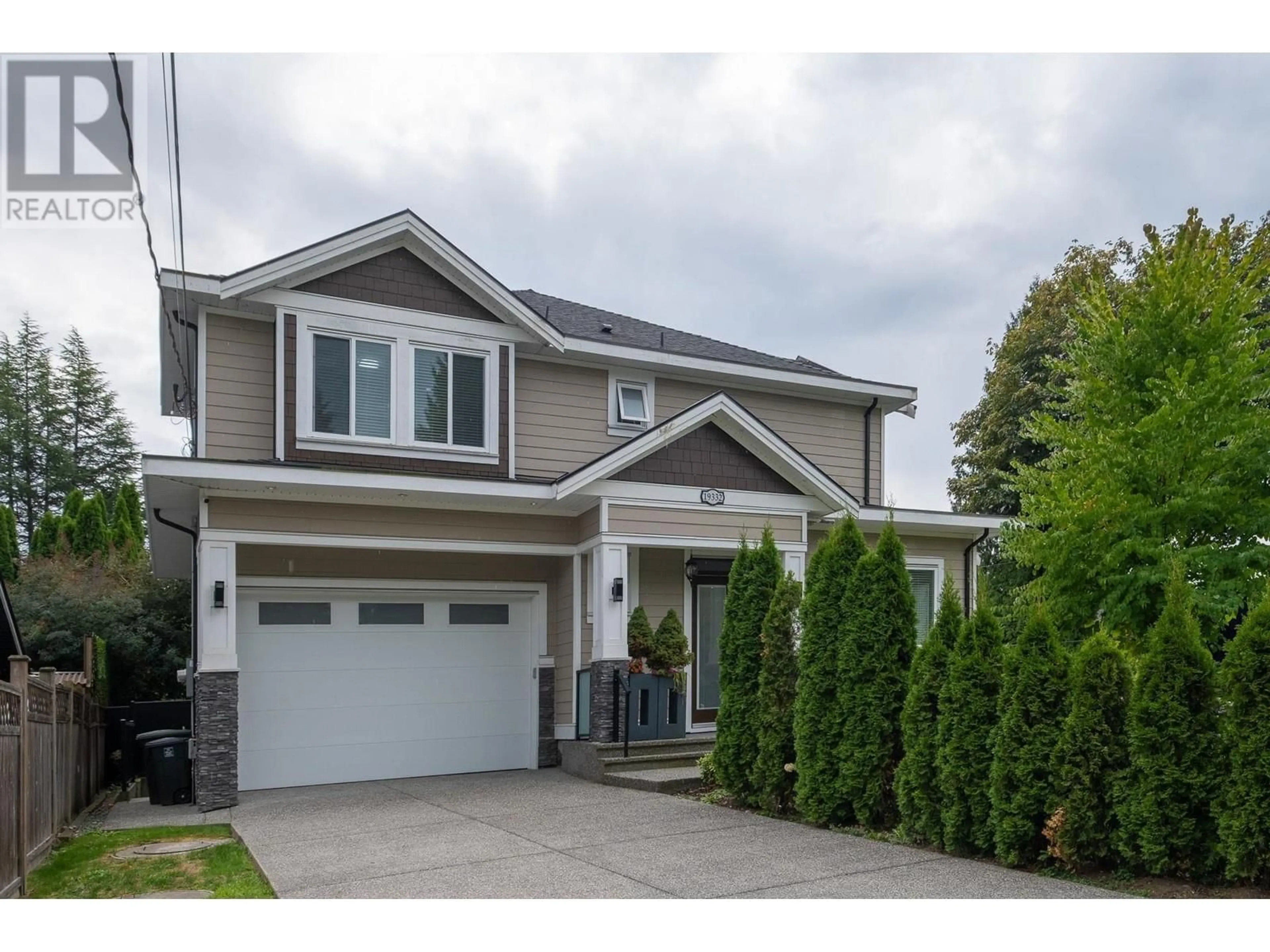19332 121 AVENUE, Pitt Meadows, British Columbia V3Y1J1
Contact us about this property
Highlights
Estimated ValueThis is the price Wahi expects this property to sell for.
The calculation is powered by our Instant Home Value Estimate, which uses current market and property price trends to estimate your home’s value with a 90% accuracy rate.Not available
Price/Sqft$494/sqft
Est. Mortgage$5,583/mo
Tax Amount ()-
Days On Market3 days
Description
Fantastic Family Home Awaits with this beautiful 4 Bed, 4 Bath fully finished Duplex. You'll love this quiet corner location, on one of the most desirable locations in Pitt Meadows! Enjoy your LARGE OPEN CONCEPT KITCHEN, complete with deluxe wood cabinets, quartz counters, huge oversized island & stainless steel appliances. Inviting BRIGHT living & dining room for entertaining, with cozy gas fire place. Upstairs offers 3 large bedrooms, with an amazing Primary Bedroom complete with ensuite bathroom & walk in closet. Downstairs offers a separate entrance, 4th bdrm, bathroom & roughed in plumbing that offers nanny or in-law suite potential. Walk to all the best amenities, shops parks & more! 5 min walk to Davie Jones Elementary & 15 min walk to Pitt Meadows Secondary. Open Sun Nov 24th 2:30-4pm (id:39198)
Upcoming Open House
Property Details
Interior
Features
Exterior
Parking
Garage spaces 2
Garage type Carport
Other parking spaces 0
Total parking spaces 2
Property History
 25
25 25
25


