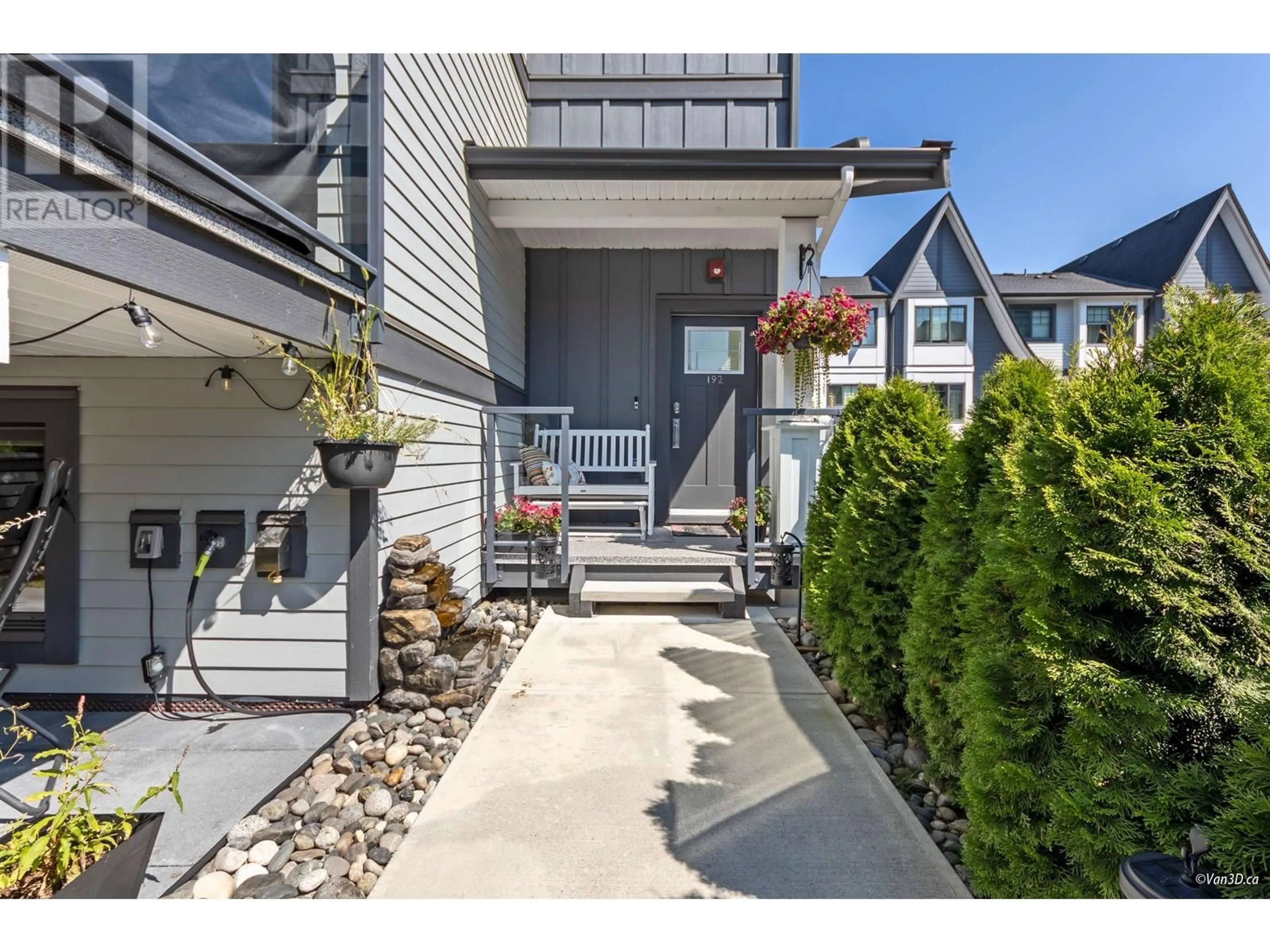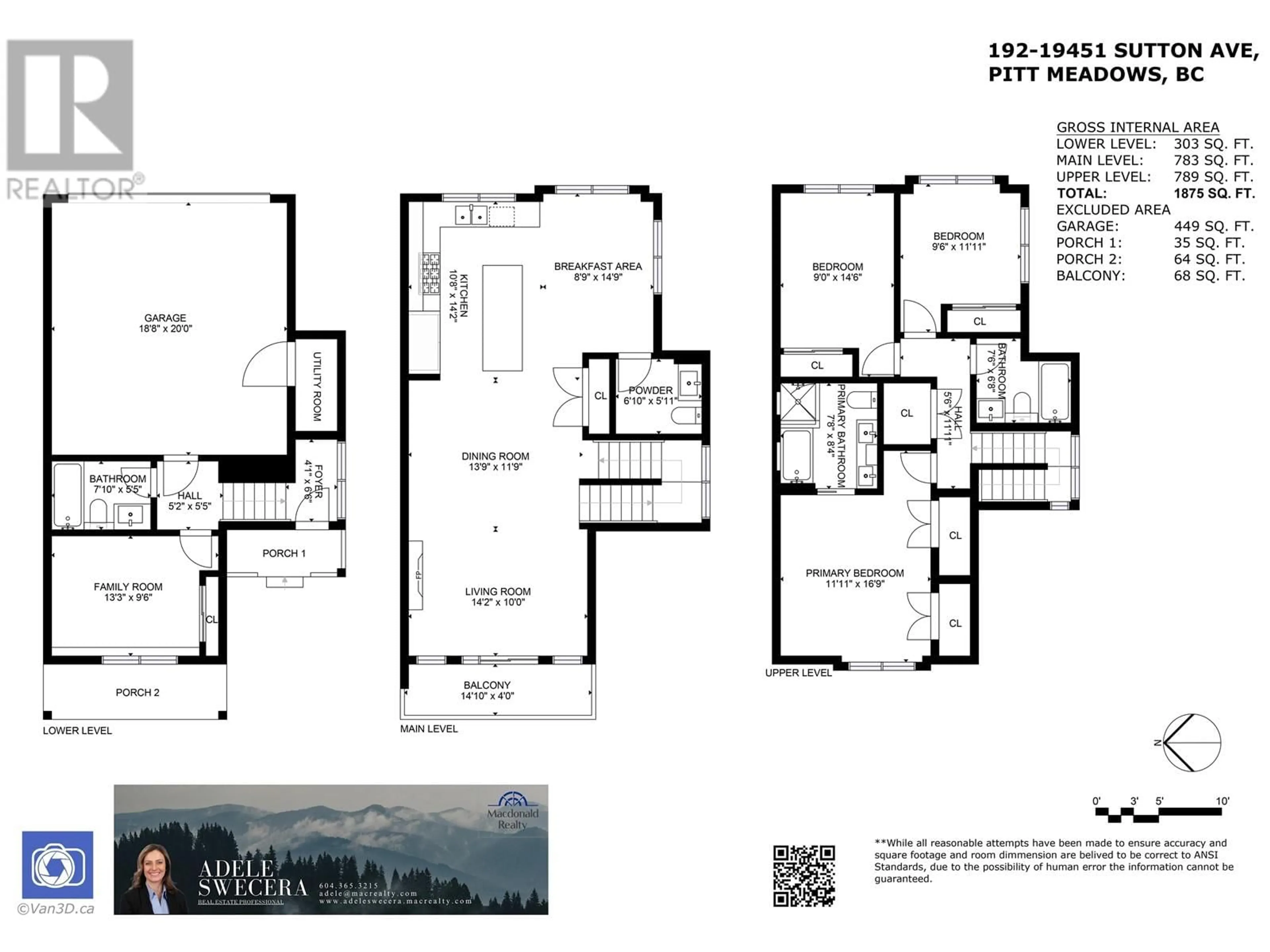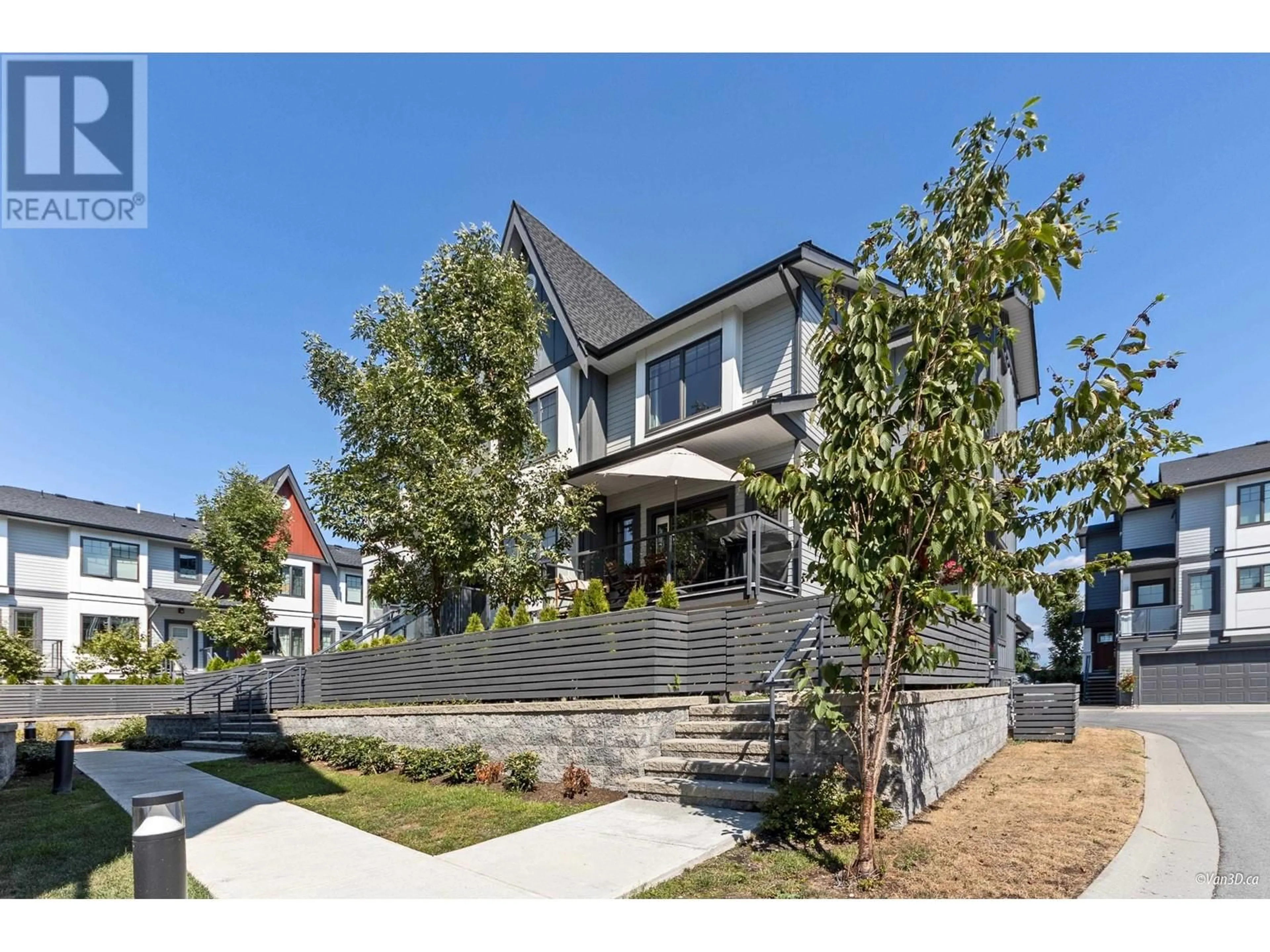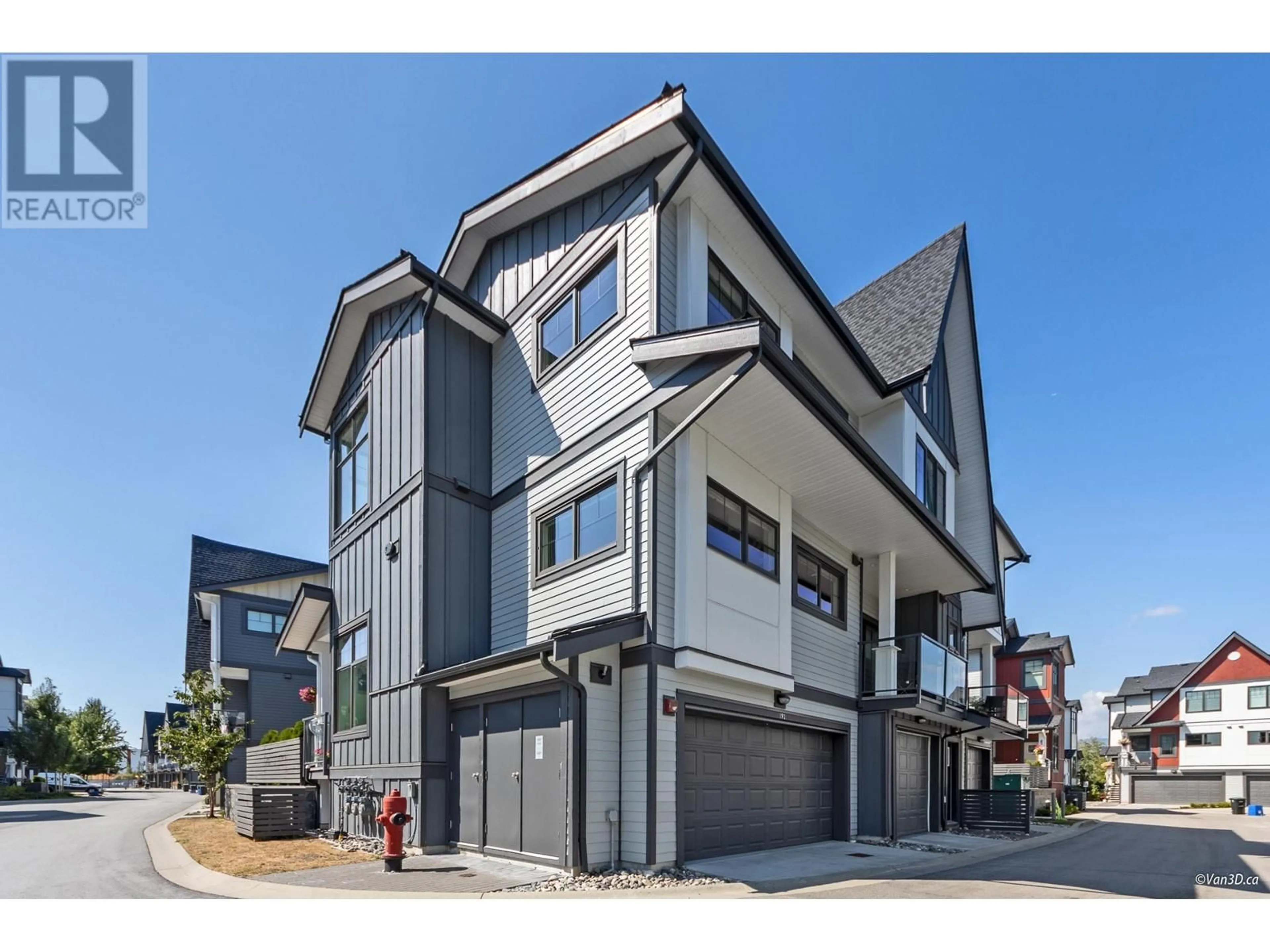192 19451 SUTTON AVENUE, Pitt Meadows, British Columbia V3Y0G6
Contact us about this property
Highlights
Estimated ValueThis is the price Wahi expects this property to sell for.
The calculation is powered by our Instant Home Value Estimate, which uses current market and property price trends to estimate your home’s value with a 90% accuracy rate.Not available
Price/Sqft$557/sqft
Est. Mortgage$4,492/mo
Maintenance fees$464/mo
Tax Amount ()-
Days On Market4 days
Description
Welcome to Nature's Walk in the heart of South Bonson, steps from charming Osprey Village. This beautiful 4-bed, 4-bath townhome blends contemporary design w/craftsman-inspired touches & a spacious open-concept. This home is thoughtfully designed with features like A/C, laminate flooring throughout, overheight ceilings & cozy fireplace in the living room. The luxurious master bed offers a spa like 5-piece ensuite with double sinks and spacious closet. The chef-inspired kitchen boasts premium Wolf & Sub-Zero appliances with a large island perfect for entertaining, enjoy the convenience of a private covered balcony & fenced yard, plus a 2-car garage. Community amenities include outdoor pool, hot tub, gym, golf simulator, lounge, indoor kids' playroom, games room, sports court, playground & more. (id:39198)
Property Details
Interior
Features
Exterior
Features
Parking
Garage spaces 2
Garage type Garage
Other parking spaces 0
Total parking spaces 2
Condo Details
Amenities
Exercise Centre, Laundry - In Suite, Recreation Centre
Inclusions
Property History
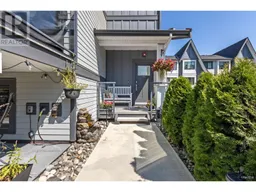 27
27
