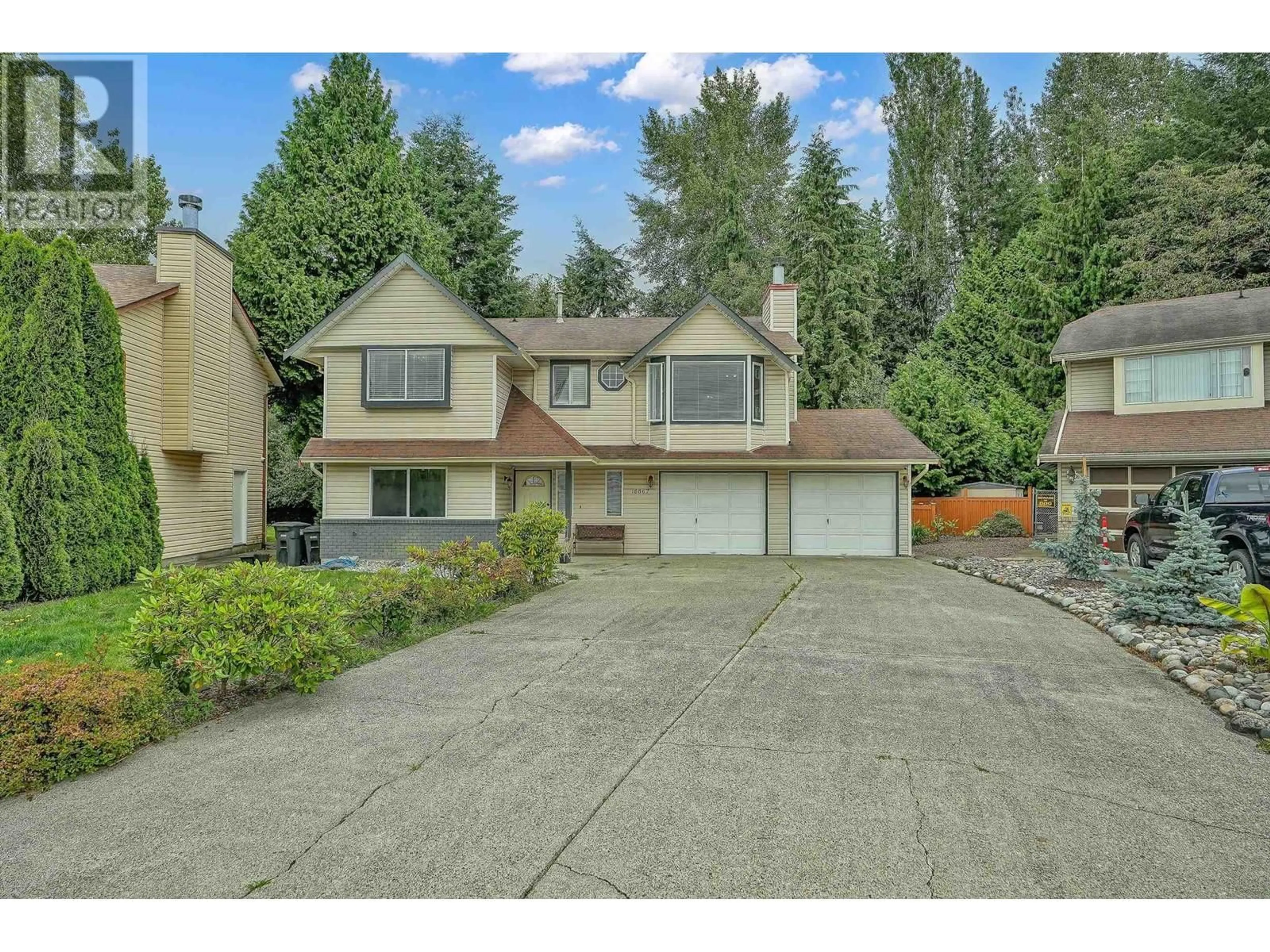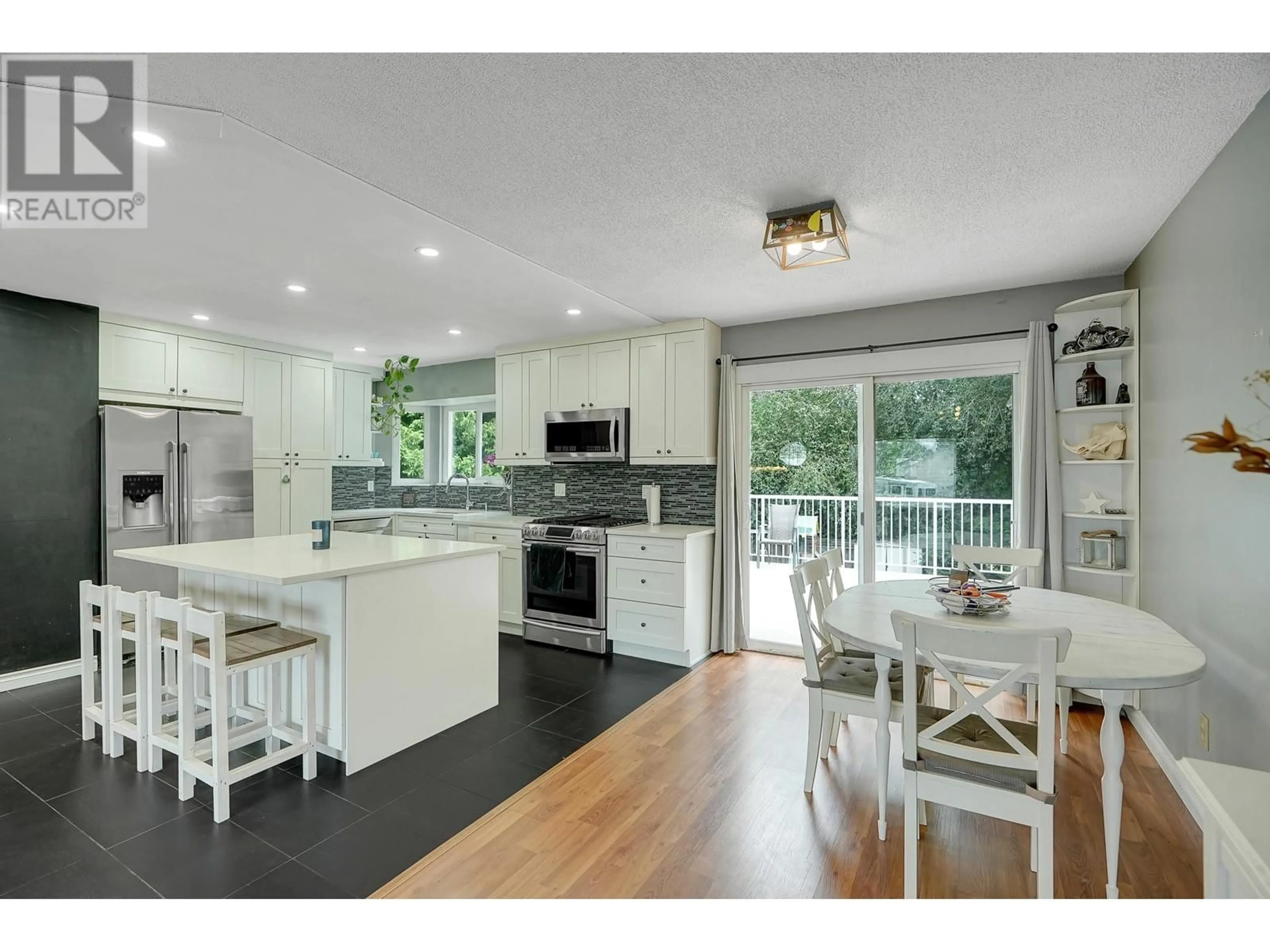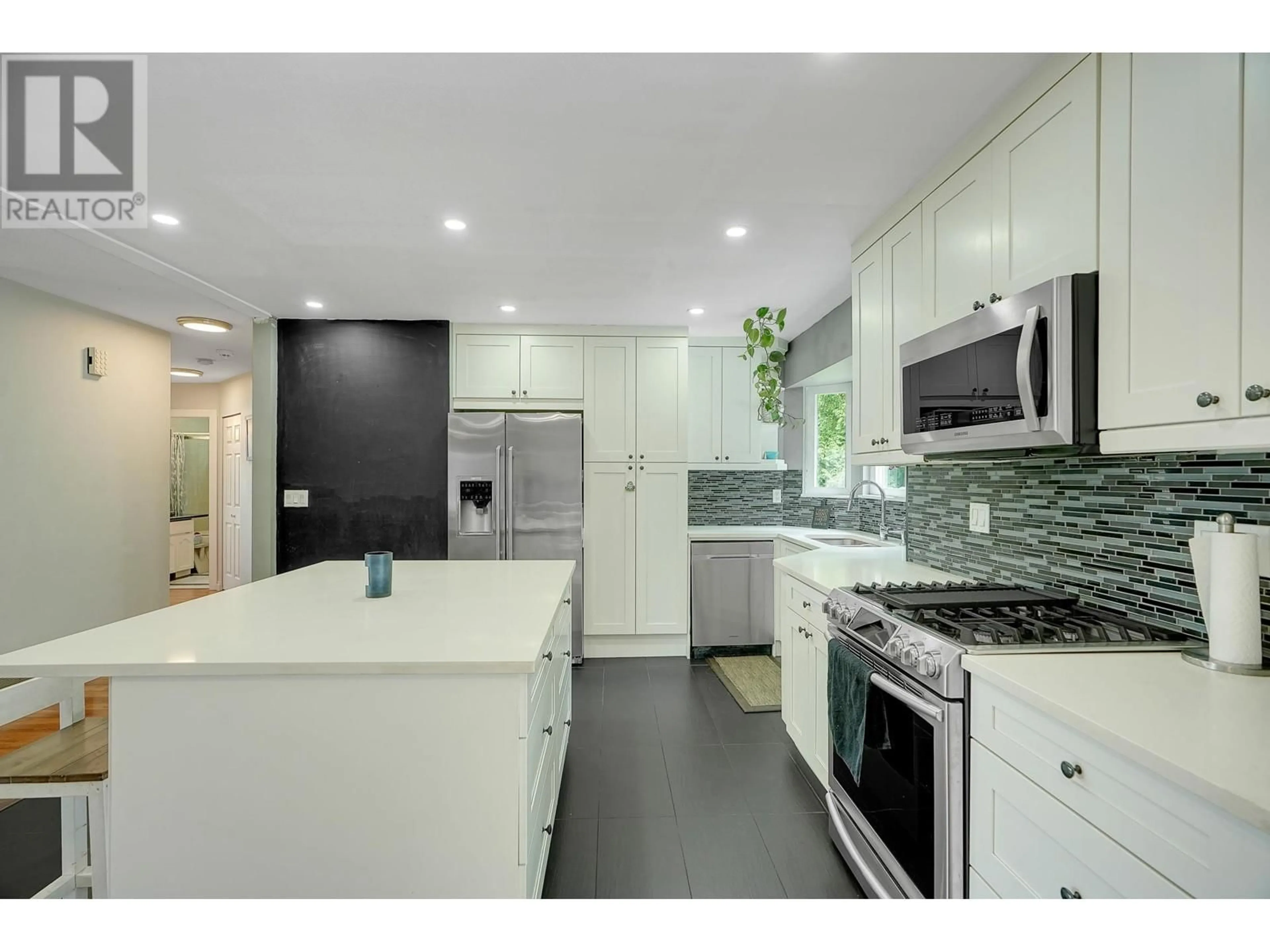18867 124A AVENUE, Pitt Meadows, British Columbia V3Y2G9
Contact us about this property
Highlights
Estimated ValueThis is the price Wahi expects this property to sell for.
The calculation is powered by our Instant Home Value Estimate, which uses current market and property price trends to estimate your home’s value with a 90% accuracy rate.Not available
Price/Sqft$549/sqft
Est. Mortgage$5,579/mo
Tax Amount ()-
Days On Market62 days
Description
Opportunity awaits! Potential 4 units or 2 Coach homes. Over 10,000 sqft lot in a quiet cul-de-sac. This charming 5 bedroom basement entry home has Open concept layout on the main flr with a bright living room and remodelled kitchen, white cabinets, Quartz countertops, & premium appliances. A Large deck off the kitchen is perfect for outdoor gatherings. Upstairs you'll find 3 bedrooms & 2 renovated bathrooms Plus 4th Bedroom adjacent to the entryway, while downstairs has a self-contained one-bedroom basement suite. Extras incl newer furnace, A/C and PEX piping. Ample driveway and street parking cater to both family living and rental income. Conveniently located near schools, transit, shopping, ensuring comfort and accessibility for its residents (id:39198)
Property Details
Interior
Features
Exterior
Parking
Garage spaces 6
Garage type -
Other parking spaces 0
Total parking spaces 6
Property History
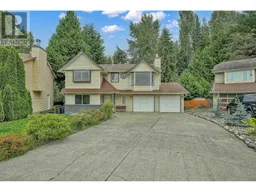 21
21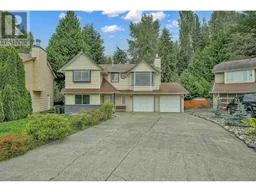 21
21
