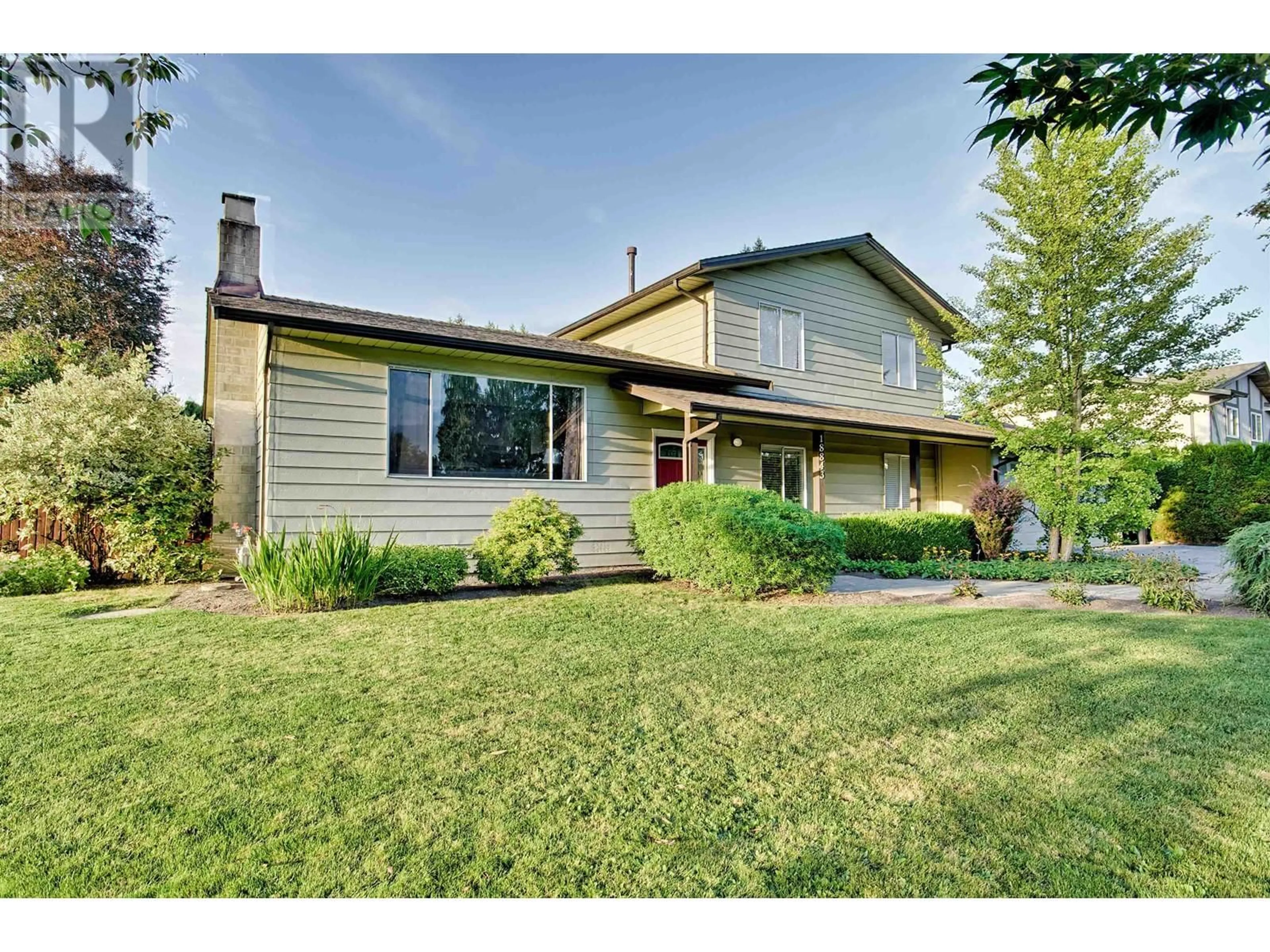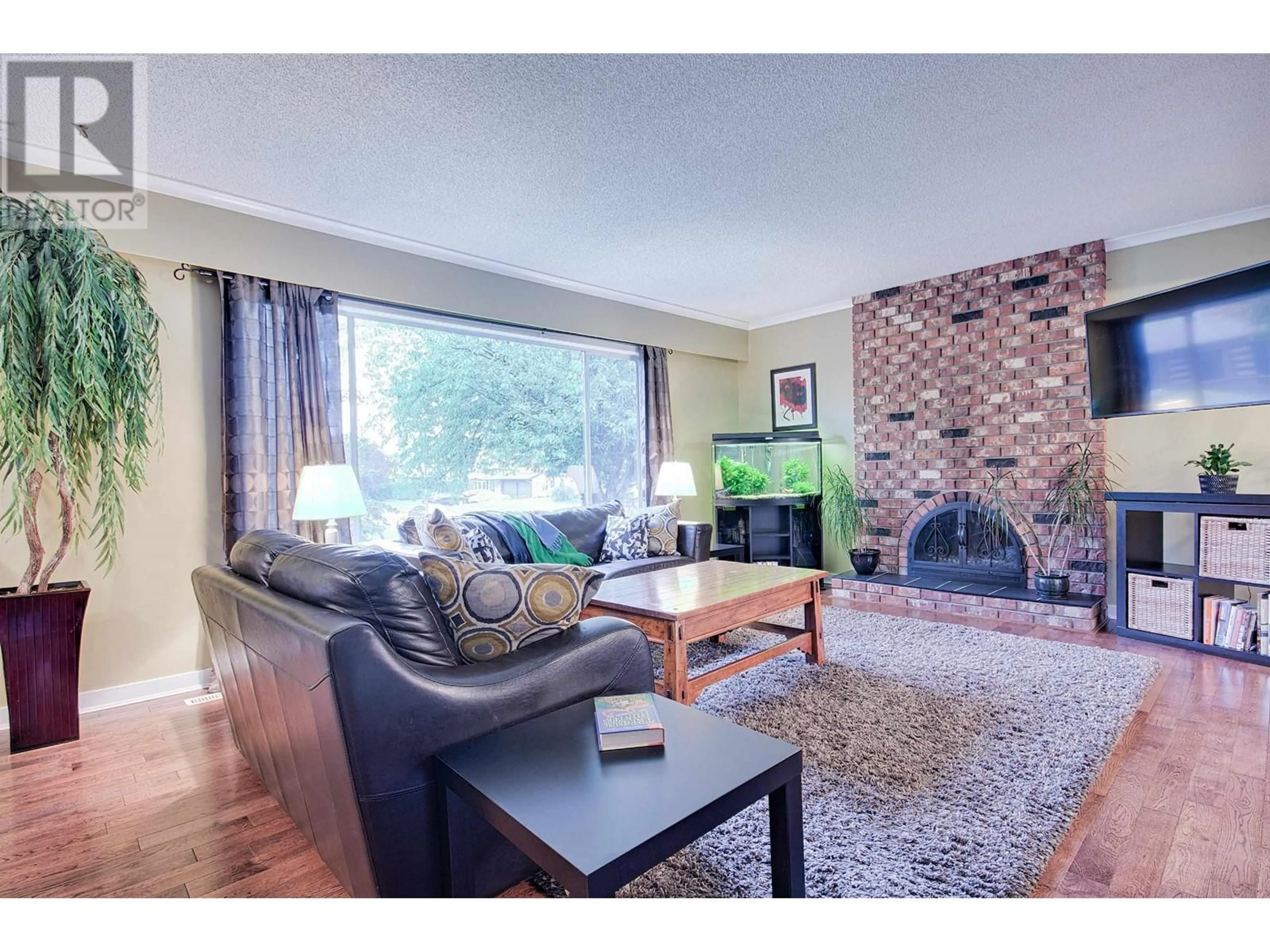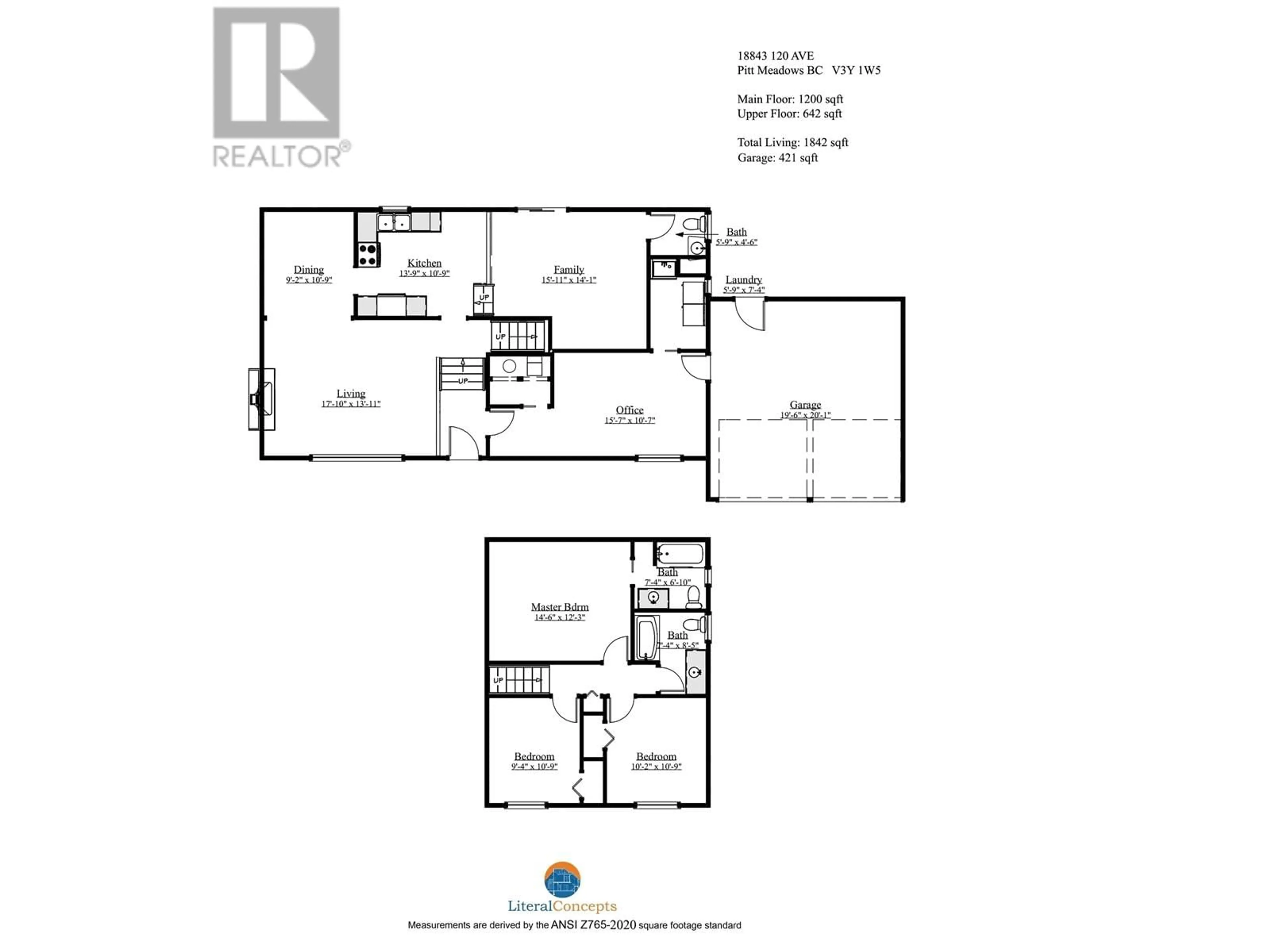18843 120 AVENUE, Pitt Meadows, British Columbia V3Y1W5
Contact us about this property
Highlights
Estimated ValueThis is the price Wahi expects this property to sell for.
The calculation is powered by our Instant Home Value Estimate, which uses current market and property price trends to estimate your home’s value with a 90% accuracy rate.Not available
Price/Sqft$705/sqft
Est. Mortgage$5,582/mo
Tax Amount ()-
Days On Market10 days
Description
MAKE GREAT MEMORIES IN THIS FABULOUS FAMILY HOME. Some reasons to Buy This Home: 1) PLENTY OF SPACE: It´s an 1842SQFT 3 Bed 2.5 Bath home, with large flex/office space for a potential 4th bedroom, lots of room for couples or a growing family. 2)MANY TASTEFUL UPDATES-Kitchen, stone counters, bathrooms redone, solid oak floors on main, hardwood & iron railings, jetted tub in ensuite- Just move in. 3)LONG-TERM HAPPY OWNERS-the house has great loving ENERGY for your family TO THRIVE. 4)PRIVATE FENCED BACKYARD: Mature hedges & trees create a secluded oasis to enjoy a bbq or the above ground pool. 5)AMAZING NEIGHBOURS-There is a "COMMUNITY" on this street of families & couples of all ages. 6)BIG LOT, ZONED R4 over 8300sqft, allows for potential redevelopment to 4 units. Buyer to confirm with city. (id:39198)
Property Details
Interior
Features
Exterior
Features
Parking
Garage spaces 8
Garage type -
Other parking spaces 0
Total parking spaces 8
Property History
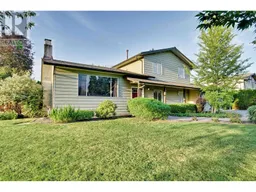 35
35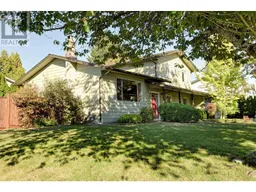 35
35
