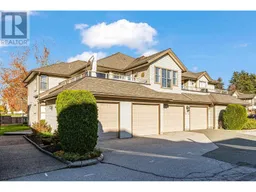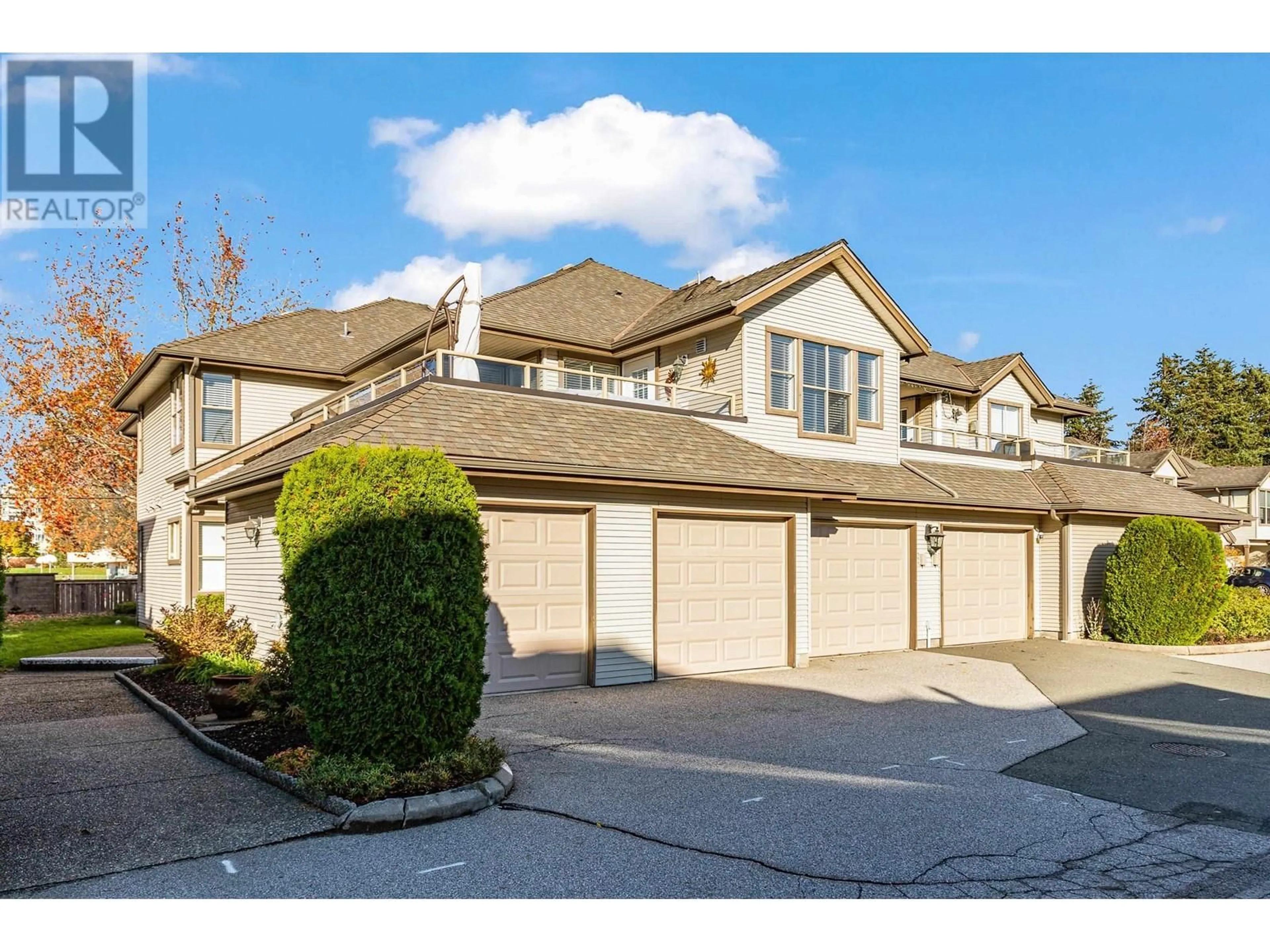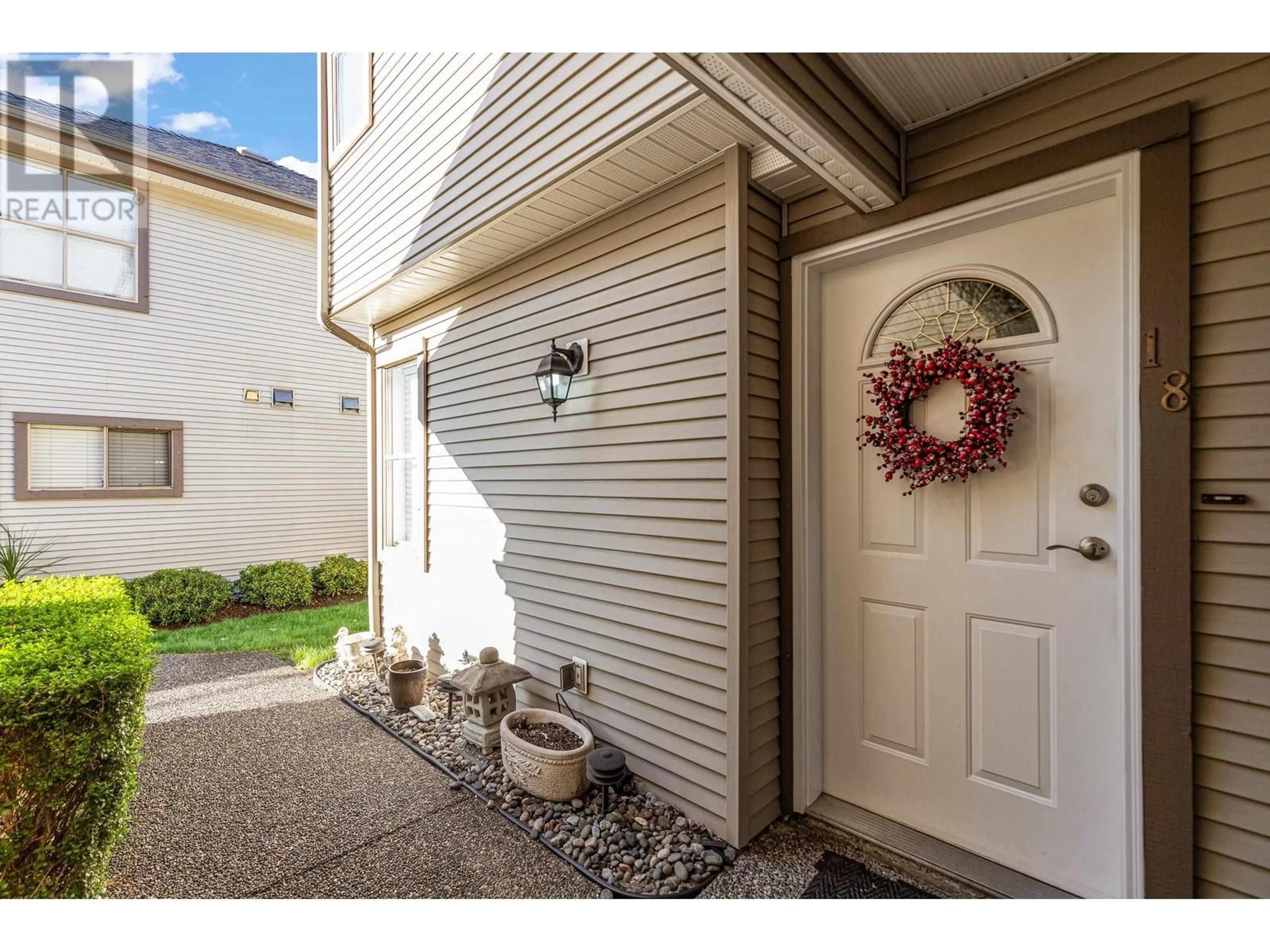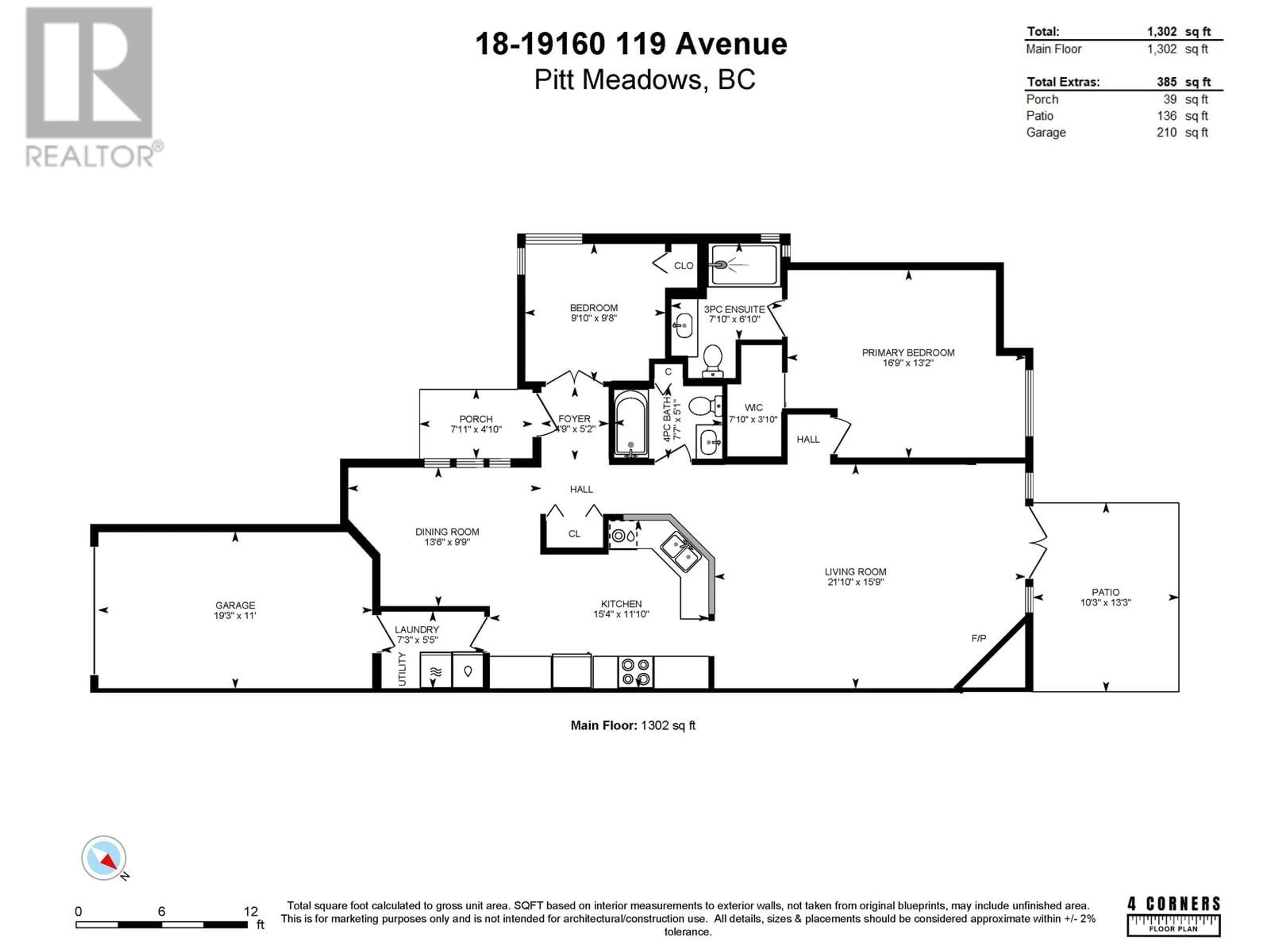18 19160 119 AVENUE, Pitt Meadows, British Columbia V3Y2L7
Contact us about this property
Highlights
Estimated ValueThis is the price Wahi expects this property to sell for.
The calculation is powered by our Instant Home Value Estimate, which uses current market and property price trends to estimate your home’s value with a 90% accuracy rate.Not available
Price/Sqft$537/sqft
Est. Mortgage$3,006/mo
Maintenance fees$334/mo
Tax Amount ()-
Days On Market5 days
Description
Windsor Oak ground level townhome!This 2 bedroom, 2 bathroom corner unit has been tastefully renovated top to bottom!The kitchen is an entertainers dream with an oversized island with quartz countertops, new tile backsplash, all new cabinetry with lots of storage, and stainless steel appliances! The open concept floor plan with no stairs features new laminate flooring,new 2"faux wood blinds,a large primary bedroom with walk-in closet and tranquil ensuite with large stand alone glass shower. 2nd bedroom perfect for company or roommate with its own full bathroom. Single car garage with storage and parking for one as well as a secondary space out front. Bright large backyard just steps to Pitt Meadows Elem, the Rec centre, WCE, resaurants,shoping and more!Location cant be beat! (id:39198)
Property Details
Interior
Features
Exterior
Parking
Garage spaces 2
Garage type Garage
Other parking spaces 0
Total parking spaces 2
Condo Details
Amenities
Laundry - In Suite
Inclusions
Property History
 34
34


