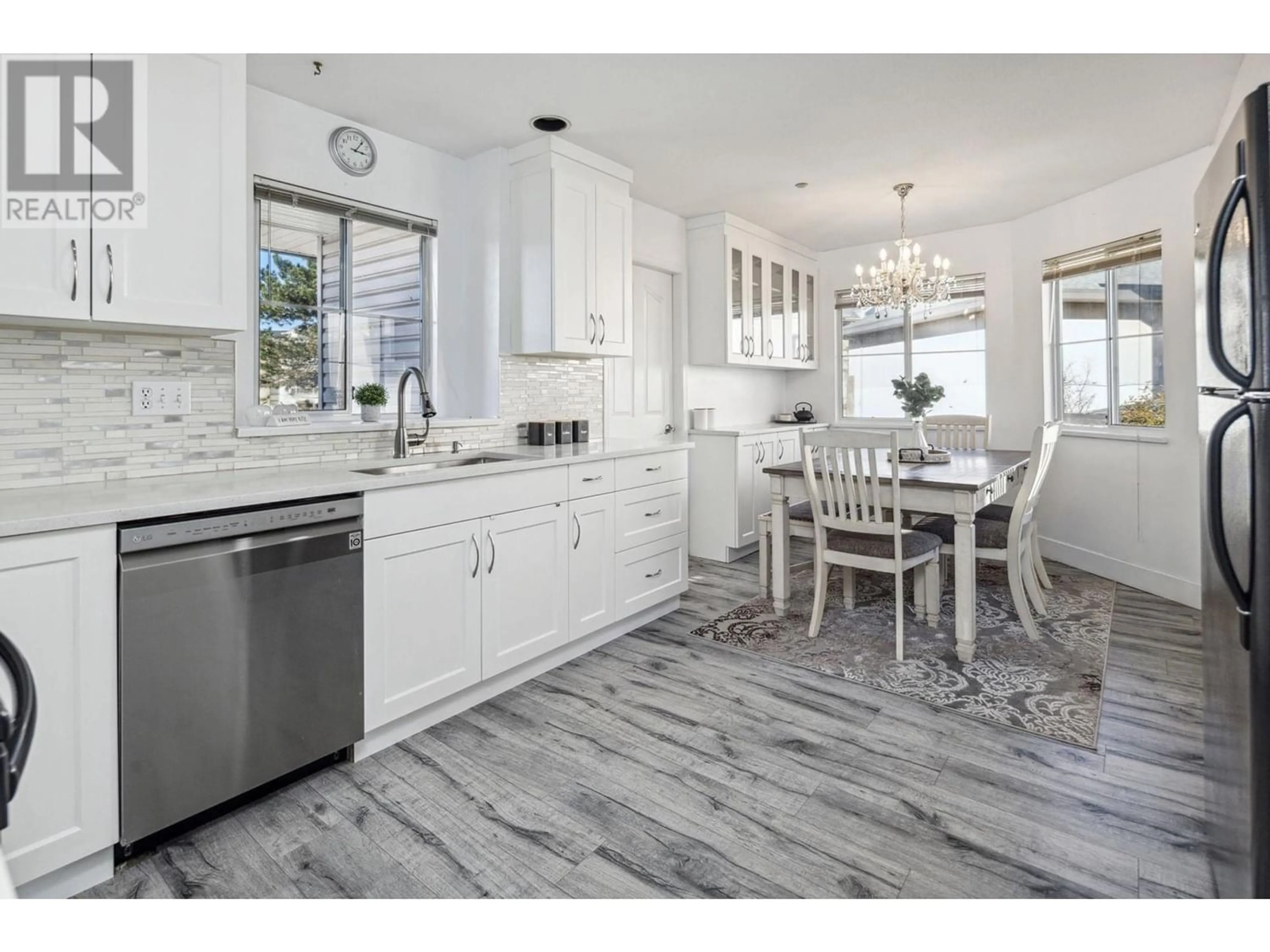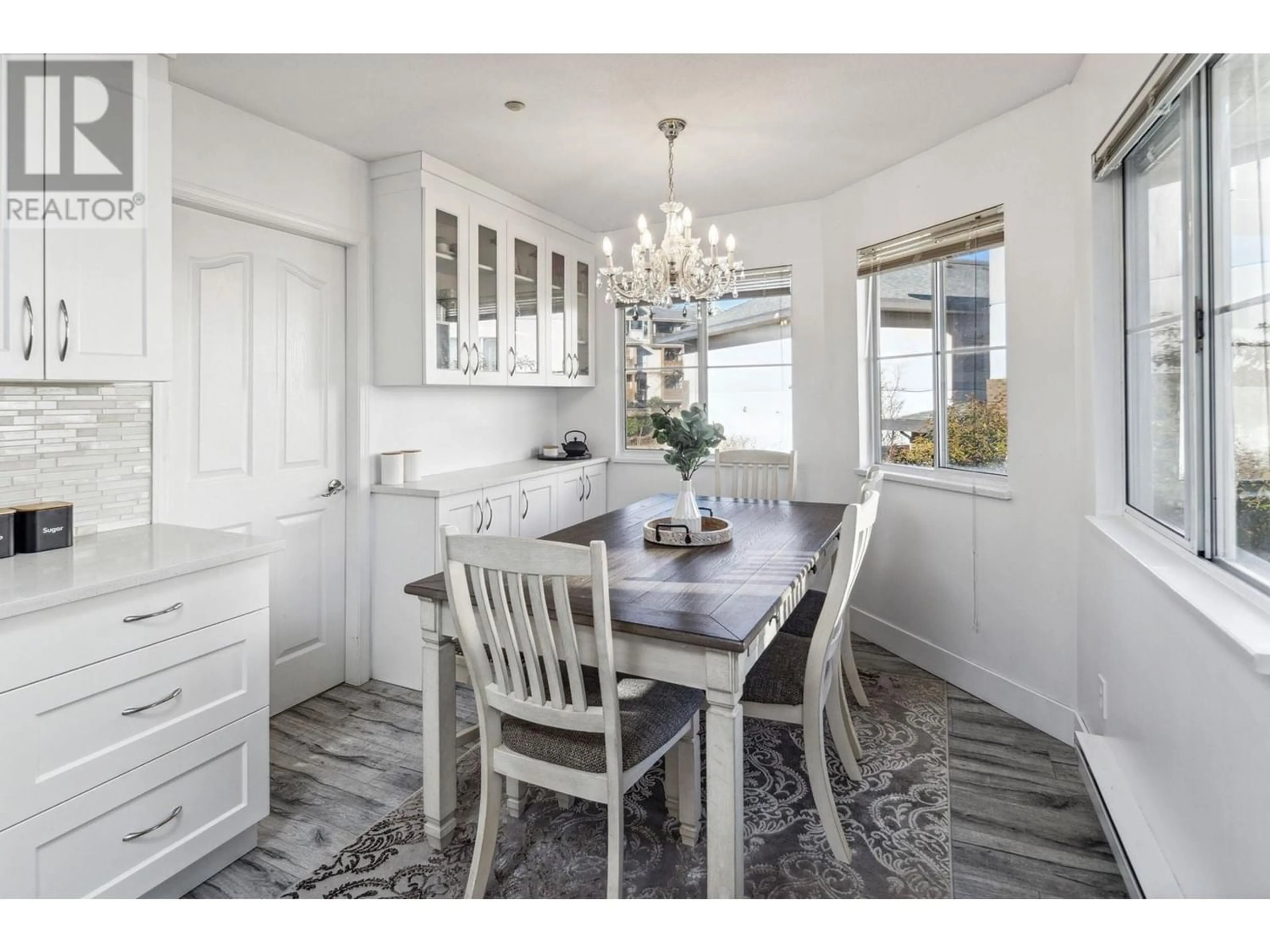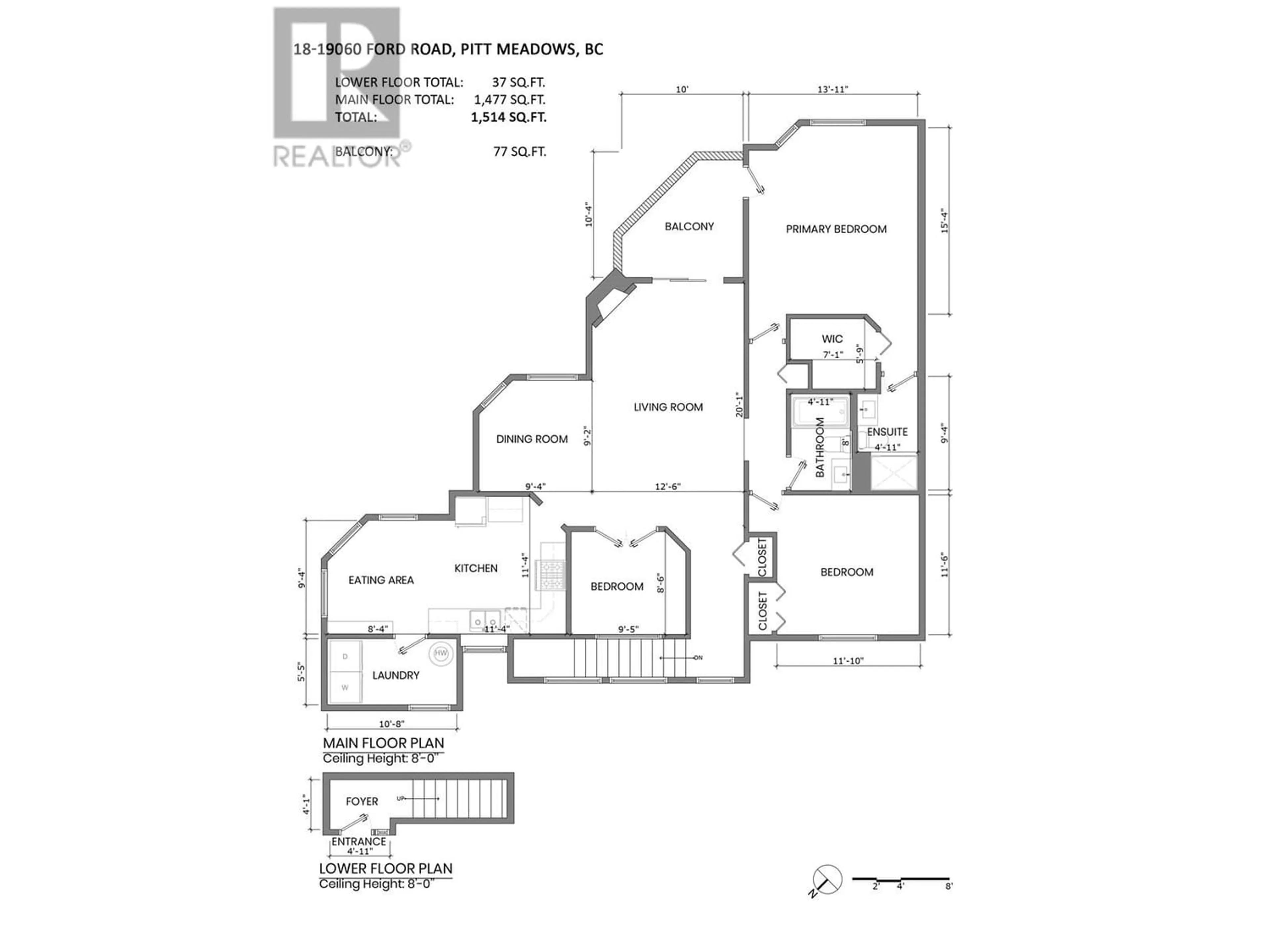18 19060 FORD ROAD, Pitt Meadows, British Columbia V3Y2M2
Contact us about this property
Highlights
Estimated ValueThis is the price Wahi expects this property to sell for.
The calculation is powered by our Instant Home Value Estimate, which uses current market and property price trends to estimate your home’s value with a 90% accuracy rate.Not available
Price/Sqft$494/sqft
Est. Mortgage$3,217/mo
Maintenance fees$360/mo
Tax Amount ()-
Days On Market200 days
Description
Welcome to Regency Court in central Pitt Meadows! This spacious corner townhome has over 1500 sq.ft of living space on one level. The updated kitchen has newer stainless steel appliances, quartz countertops, breakfast nook plus a separate formal dining room...perfect for entertaining. Down the hall, you will find 3x spacious bedrooms that can accommodate large furniture, 2x full baths and a laundry room with full size washer/dryer . Situated at the quiet end of the complex this is an upper unit with nobody above you, a patio, loads of windows to bring lots of natural light! Single garage & second car fits in your driveway. This family friendly complex is located steps to transit, the library, shopping, Rec centre, restaurants & a 5 min walk to School. Open House Sun May 5th 2-4pm. (id:39198)
Property Details
Interior
Features
Exterior
Parking
Garage spaces 2
Garage type Carport
Other parking spaces 0
Total parking spaces 2
Condo Details
Inclusions
Property History
 26
26 26
26


