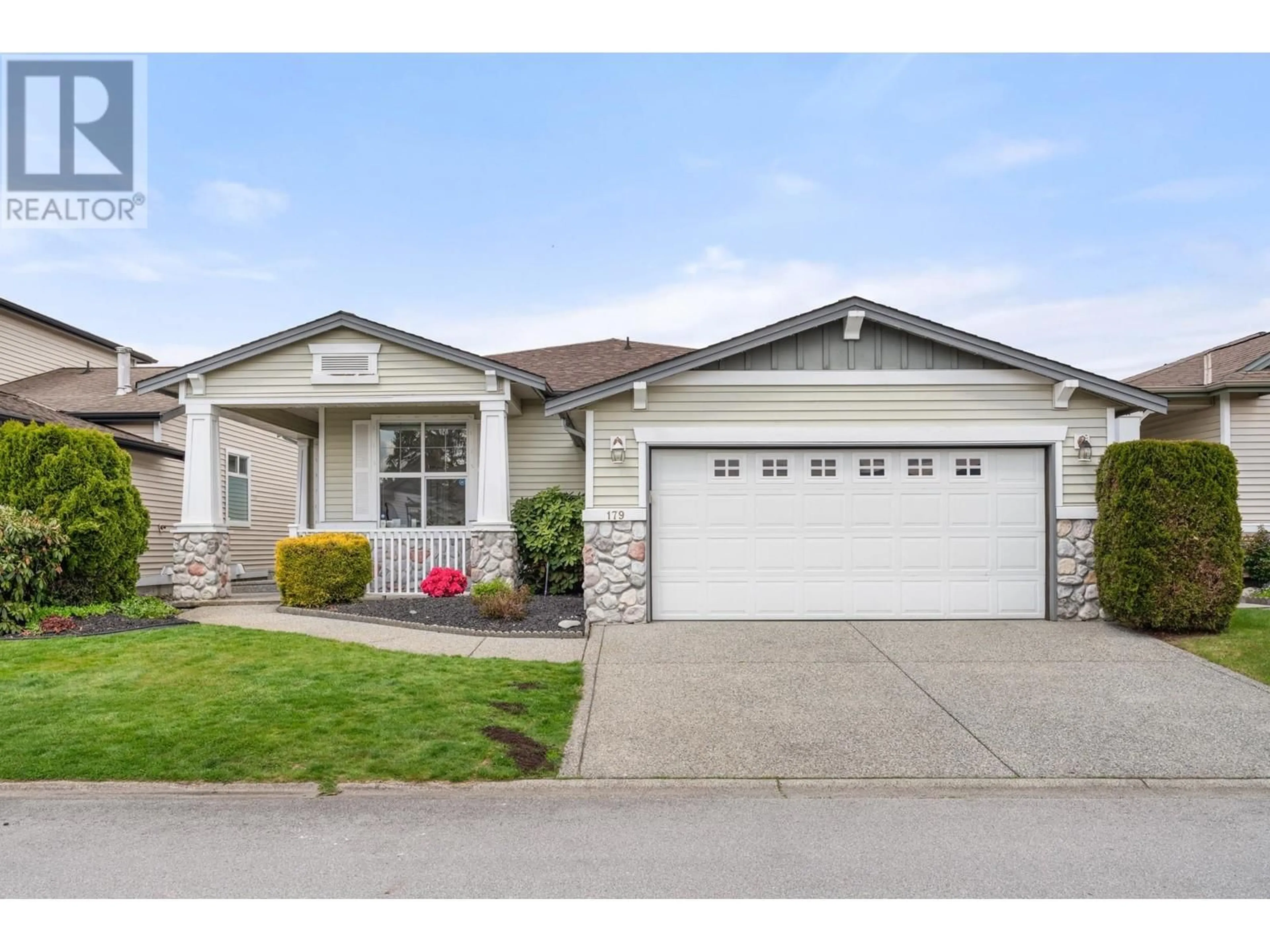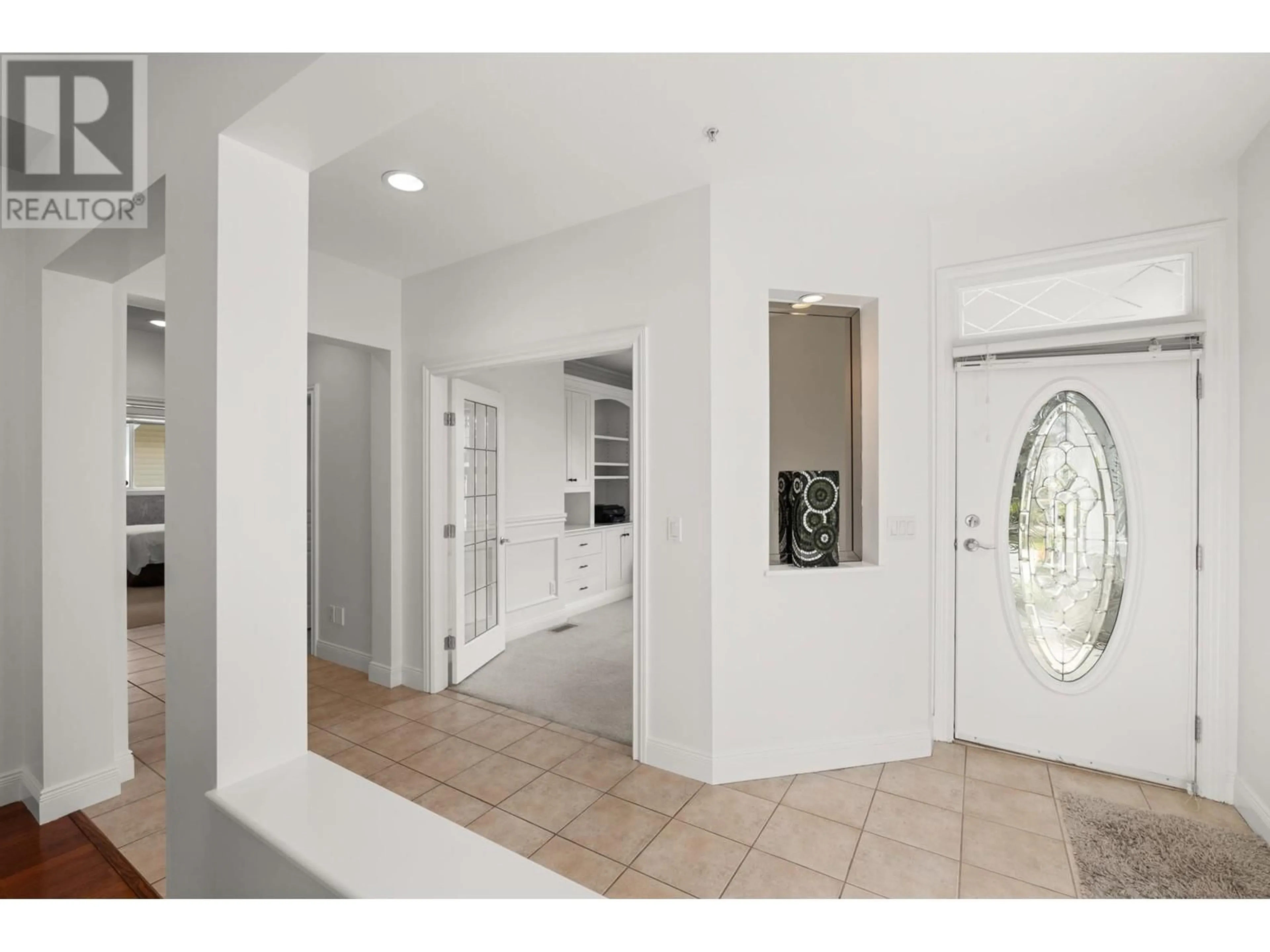179 19639 MEADOW GARDENS WAY, Pitt Meadows, British Columbia V3Y2T5
Contact us about this property
Highlights
Estimated ValueThis is the price Wahi expects this property to sell for.
The calculation is powered by our Instant Home Value Estimate, which uses current market and property price trends to estimate your home’s value with a 90% accuracy rate.Not available
Price/Sqft$727/sqft
Est. Mortgage$6,120/mo
Maintenance fees$50/mo
Tax Amount ()-
Days On Market5 days
Description
Welcome to Dorado! A highly sought-after gated community in the heart of Pitt Meadows just steps from Meadow Gardens Golf Club. This rarely available executive style rancher offers a fantastic layout with 2 bed + den (could easily be 3rd bedroom), 2 bath, and 1,960 sq.ft. This home also contains a 5ft high crawl space sprawling over the whole footprint of the house for added storage. The open-concept layout features vaulted ceilings & a gas fireplace for warmth. The kitchen is filled with natural light coming through the oversized windows, and AC ensures year-round comfort. The primary bedroom is extremely spacious, filled with natural light, and contains a sprawling 5 piece ensuite. The yard is low maintenance while being spacious and private enough for entertaining. (id:39198)
Property Details
Interior
Features
Exterior
Parking
Garage spaces 4
Garage type Garage
Other parking spaces 0
Total parking spaces 4
Condo Details
Amenities
Laundry - In Suite
Inclusions
Property History
 25
25 25
25

