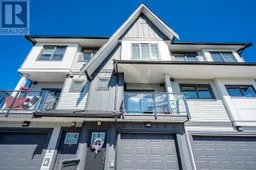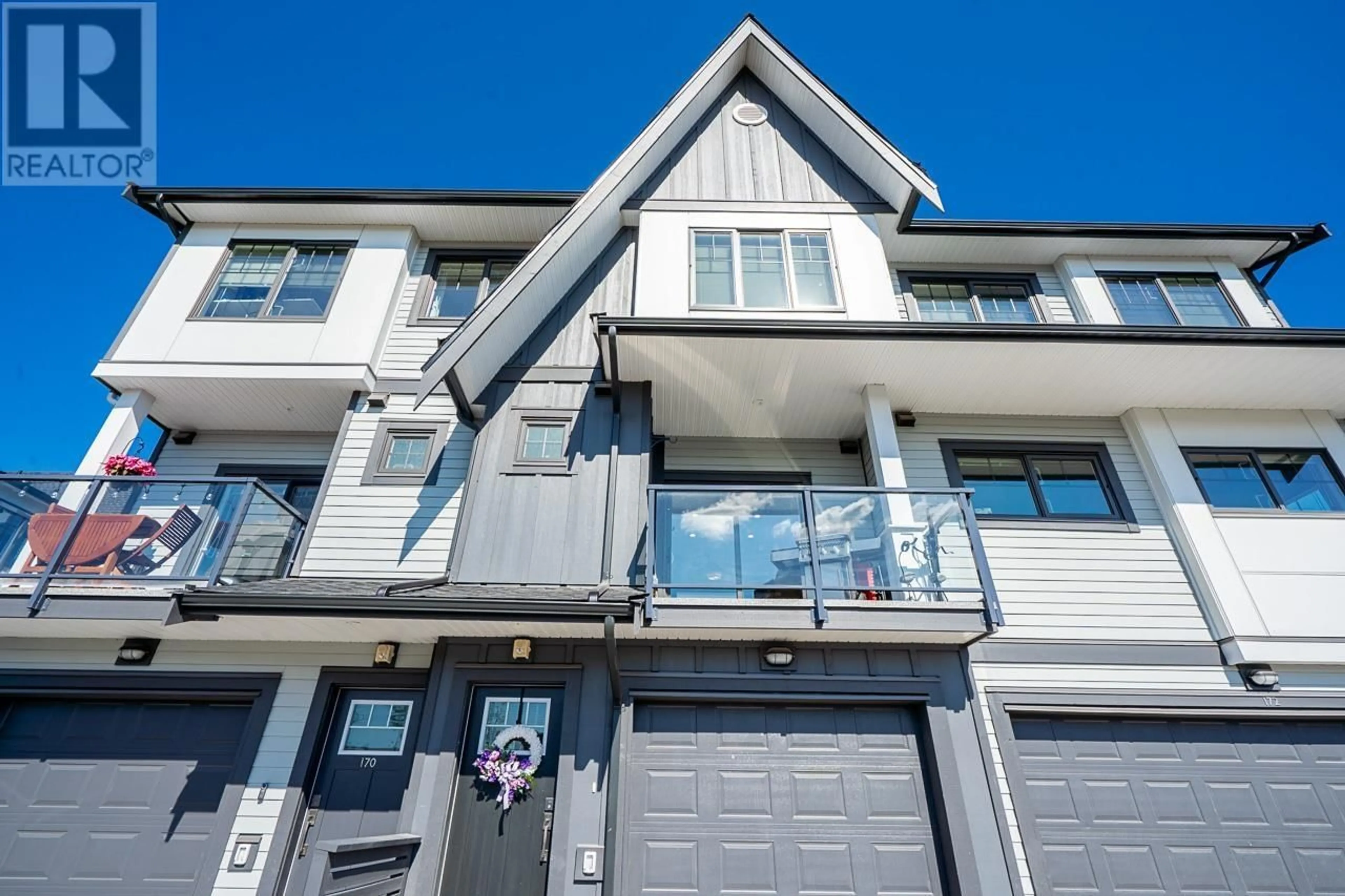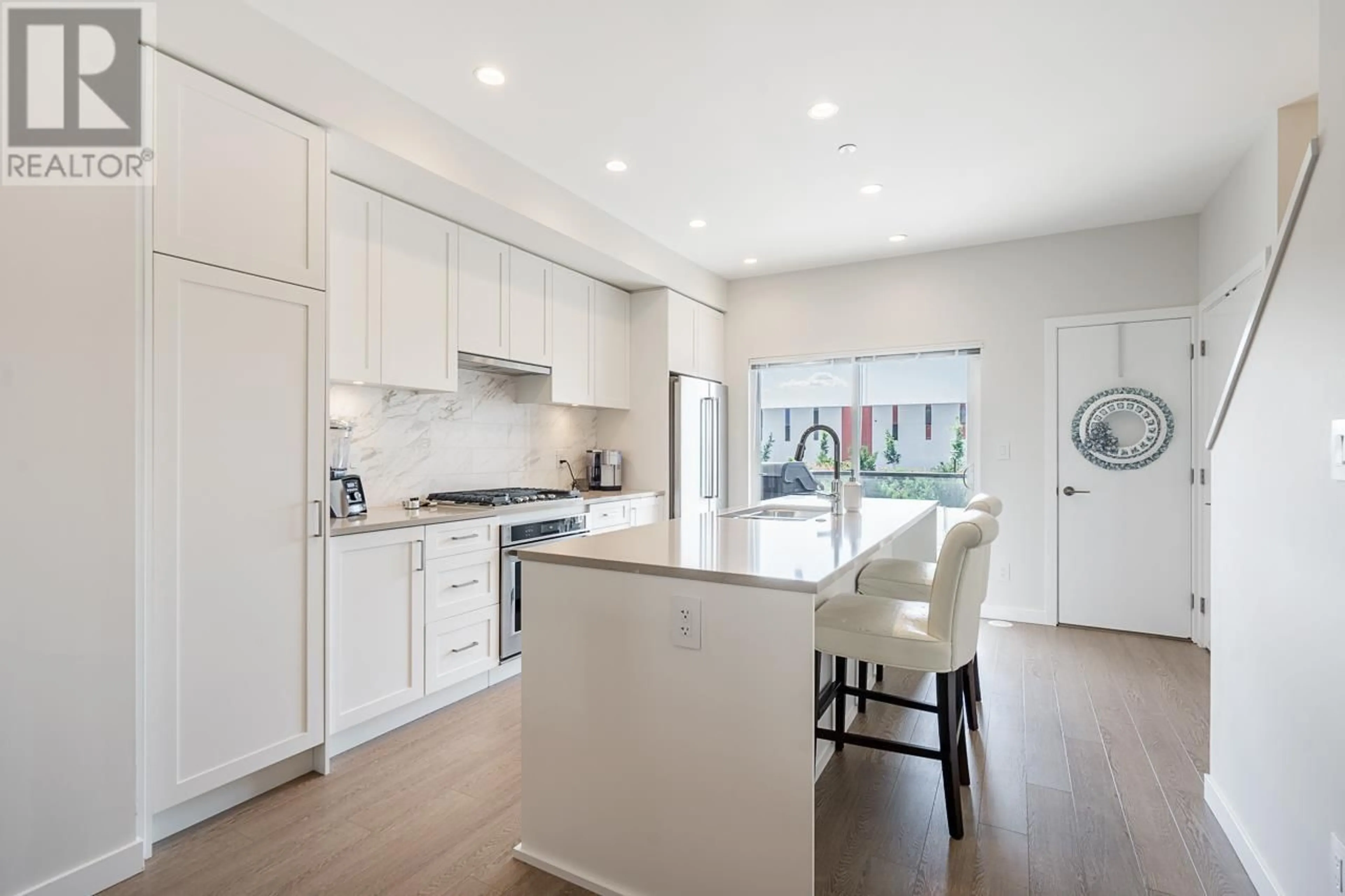171 19451 SUTTON AVENUE, Pitt Meadows, British Columbia V3Y0G6
Contact us about this property
Highlights
Estimated ValueThis is the price Wahi expects this property to sell for.
The calculation is powered by our Instant Home Value Estimate, which uses current market and property price trends to estimate your home’s value with a 90% accuracy rate.Not available
Price/Sqft$648/sqft
Est. Mortgage$3,818/mo
Maintenance fees$361/mo
Tax Amount ()-
Days On Market39 days
Description
This beautifully finished ONNI Built Nature's Walk Townhome offers style, convenience & recreation. This home was Built in 2023 & has barely been lived in. Almost brand new. Many Builder Upgrades: White Shaker Cabinets, Fireplace, Air Conditioning, & Closet Organizer. Open Kitchen with Quartz counters, S/S Appliances, 3 Spacious bedrooms with vaulted ceilings. Complex boasts impressive amenities: Heated Outdoor Pool, Hot Tub, State-of-the-Art Gym, Golf/Games Simulator, Basketball Court, Large Party Room, & Playground. Great Parks & Trans Can Trail nearby. Pitt Meadows Athletic Park & Arena Complex across the St. Easy Access to Meadowtown Shopping, Golden Ears Bridge & West Coast Express. Book your private showing today! Open House Sat Oct 12 @ 2-4PM (id:39198)
Property Details
Interior
Features
Exterior
Features
Parking
Garage spaces 2
Garage type Visitor Parking
Other parking spaces 0
Total parking spaces 2
Condo Details
Amenities
Exercise Centre, Laundry - In Suite
Inclusions
Property History
 40
40 40
40 39
39

