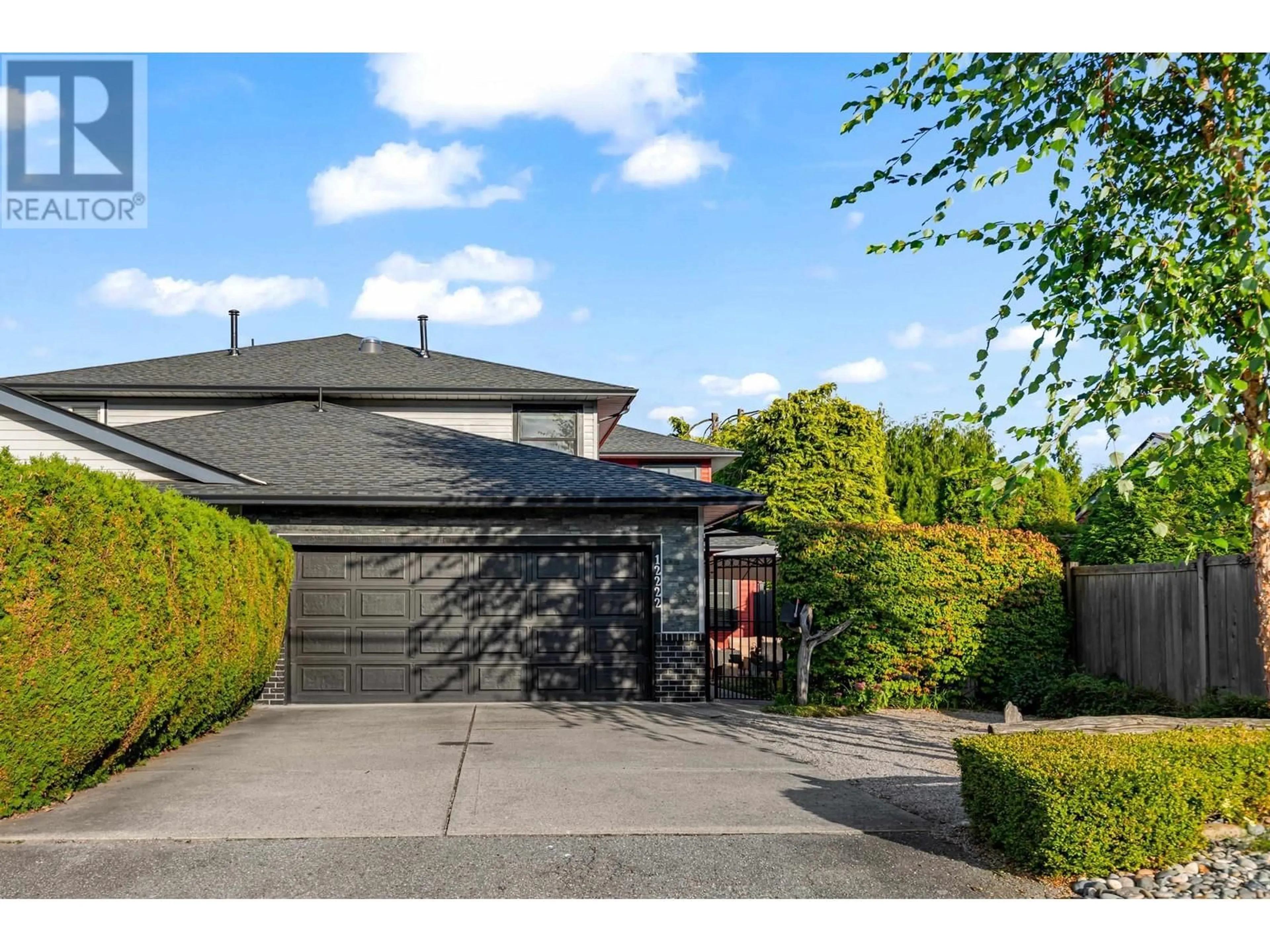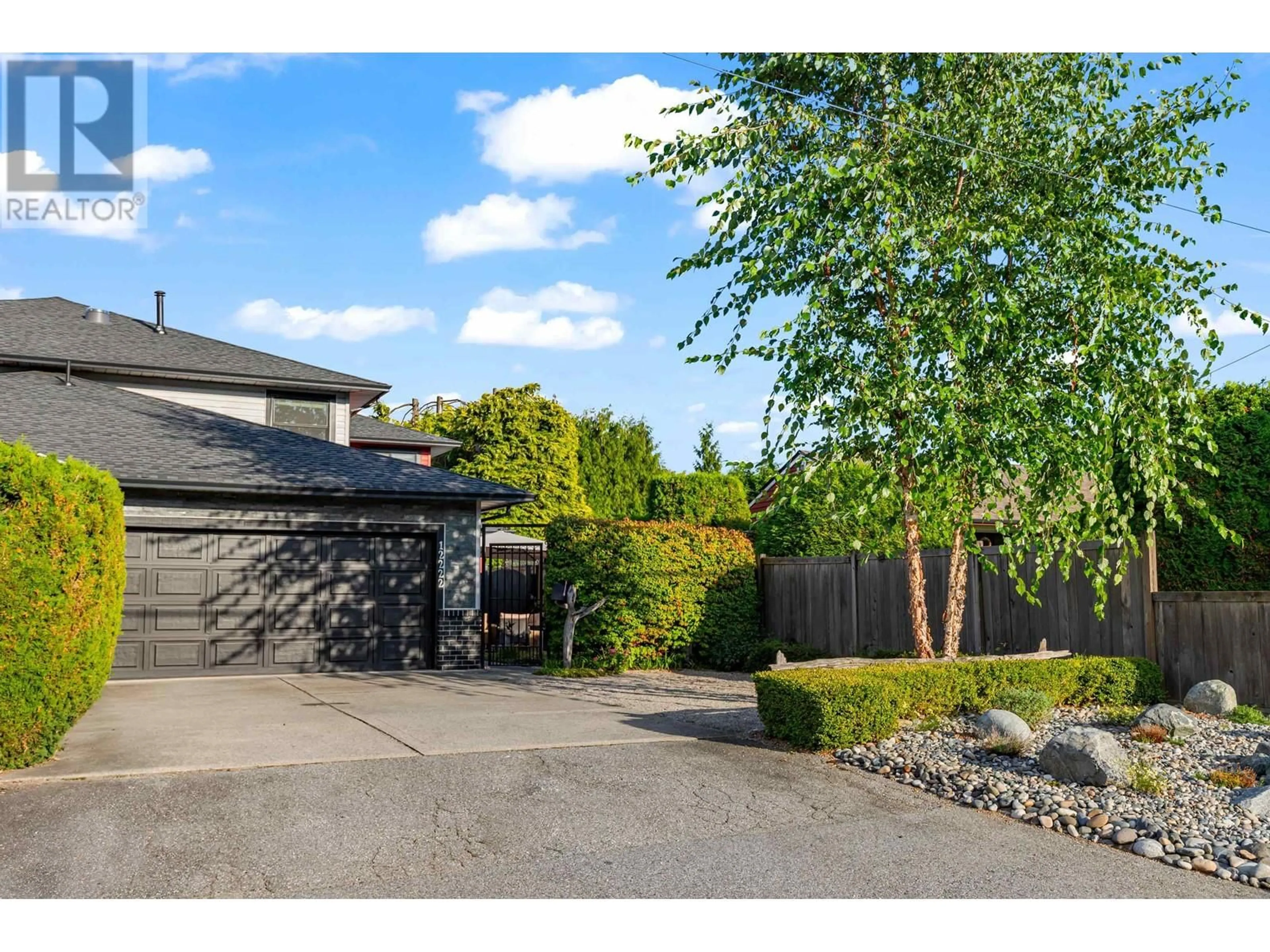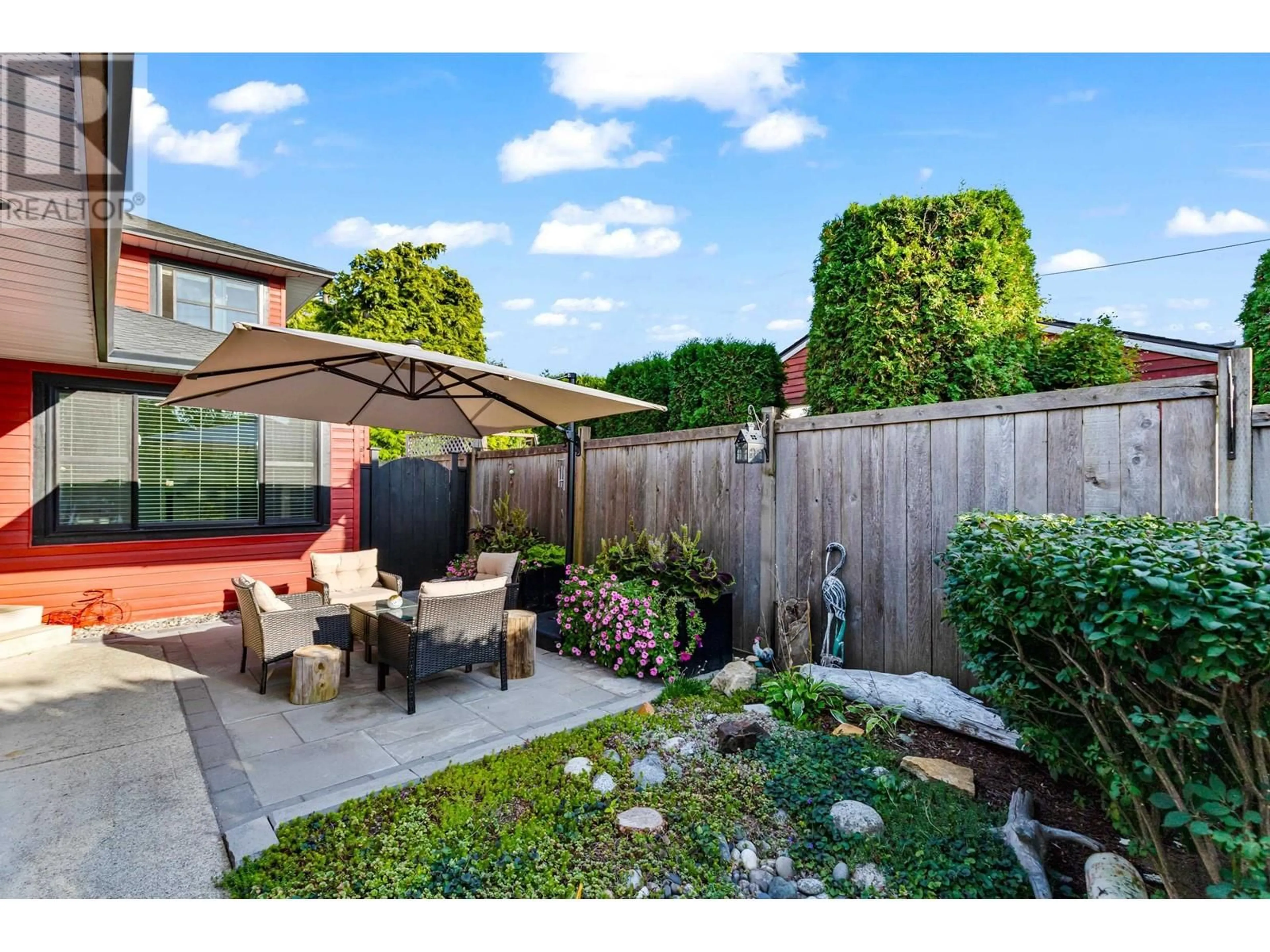12222 MCMYN AVENUE, Pitt Meadows, British Columbia V3Y1C8
Contact us about this property
Highlights
Estimated ValueThis is the price Wahi expects this property to sell for.
The calculation is powered by our Instant Home Value Estimate, which uses current market and property price trends to estimate your home’s value with a 90% accuracy rate.Not available
Price/Sqft$541/sqft
Est. Mortgage$5,239/mo
Tax Amount ()-
Days On Market3 days
Description
Perfect ½ duplex that´s been immaculately cared for & situated in one of the best Pitt Meadows neighbourhoods. Plenty of updates over the years include roof, hot water tank, furnace, composite windows, crown mouldings, blinds, fixtures & new addition/deck. The upper level has 3 spacious bedrooms, 2 updated bathrooms including 4 piece ensuite, solar skylight, sun tunnel & flex area. Main floor offers 1 bedroom and large laundry area & features an open living & dining room with laminate flooring, vaulted ceilings, 2 gas fireplaces, cozy family room adjacent to updated kitchen with newer counters, tiled backsplash, stainless steel appliances & double oven gas range. French doors lead to a private East facing fenced backyard perfect for entertaining complete with deck cover & gas hook up. Gorgeous front gardens & lovely patio, crawl space for all your storage & a double garage with cultured stone facing. No strata fee, no restrictions, nothing to do but move in! Near schools, shopping & West Coast Express. (id:39198)
Property Details
Interior
Features
Exterior
Parking
Garage spaces 8
Garage type Garage
Other parking spaces 0
Total parking spaces 8
Condo Details
Amenities
Laundry - In Suite
Inclusions
Property History
 40
40


